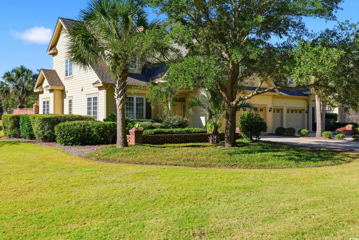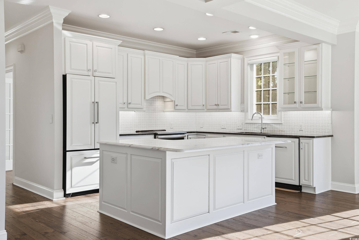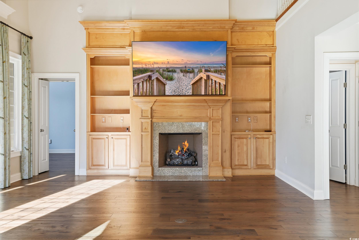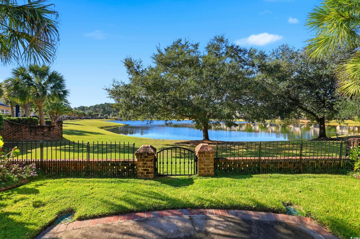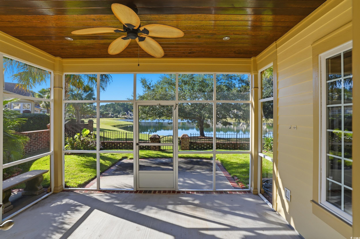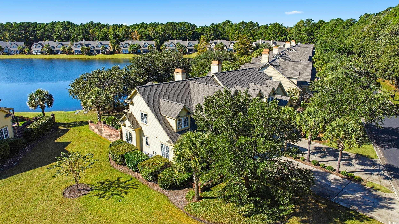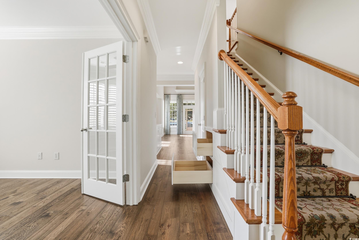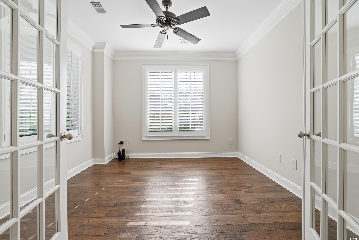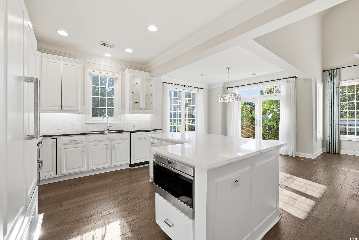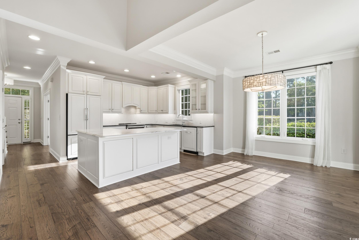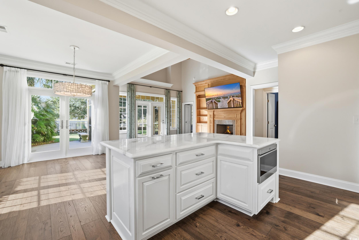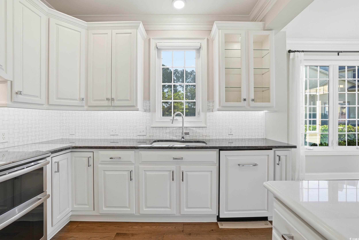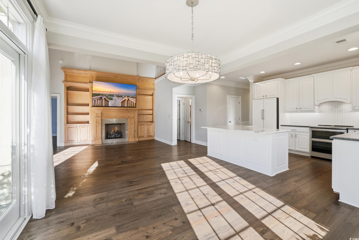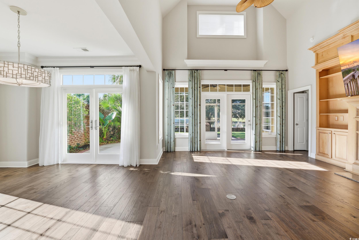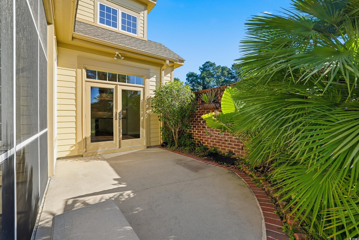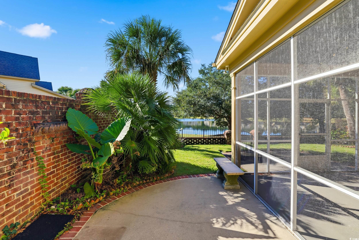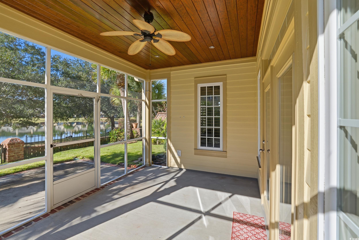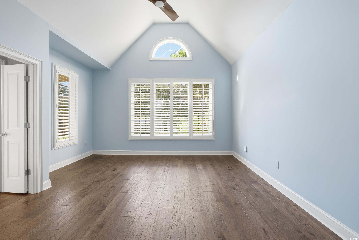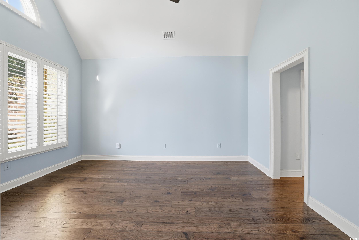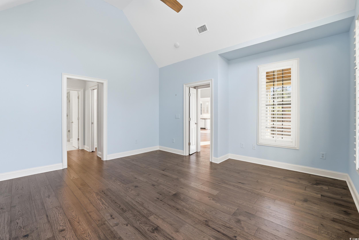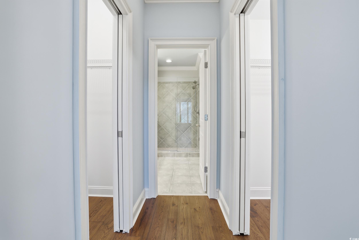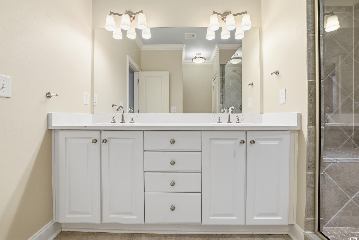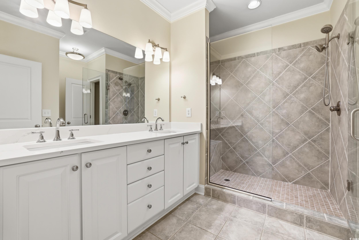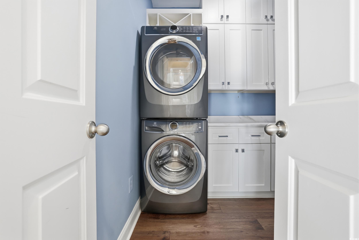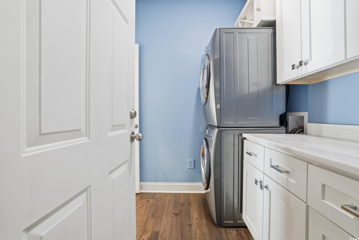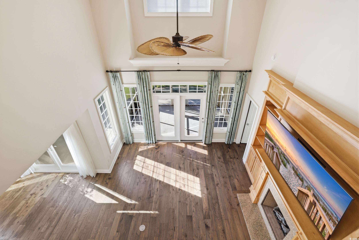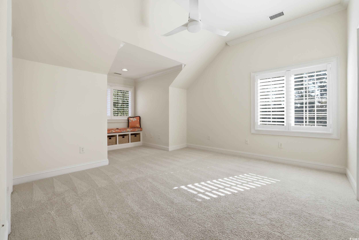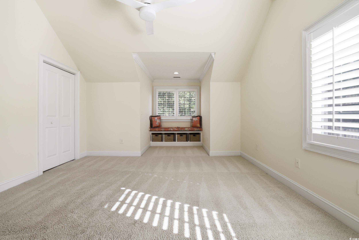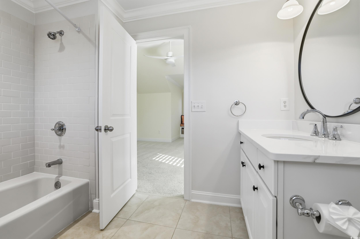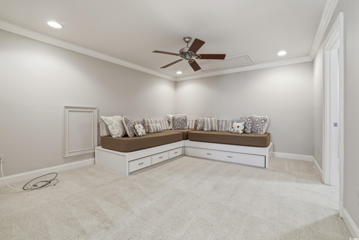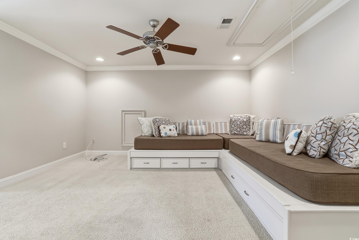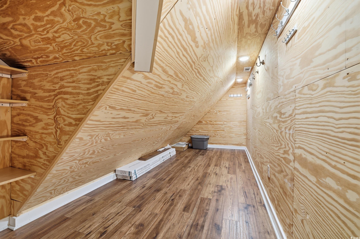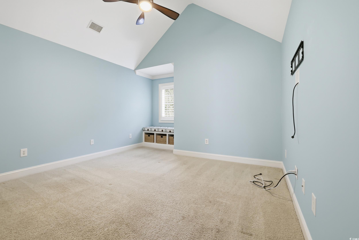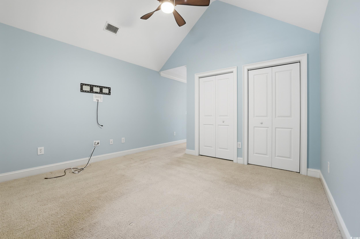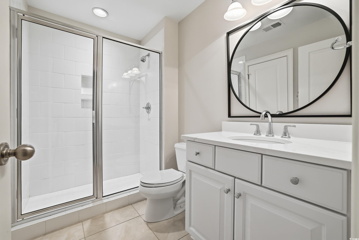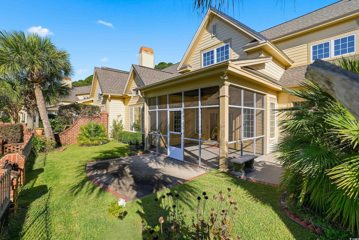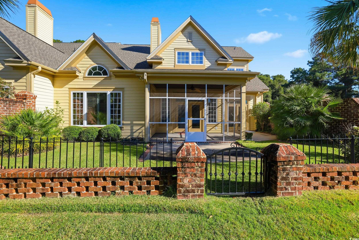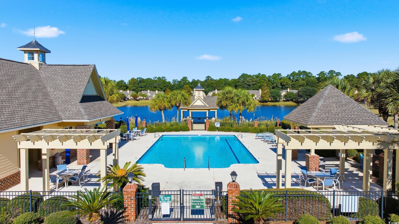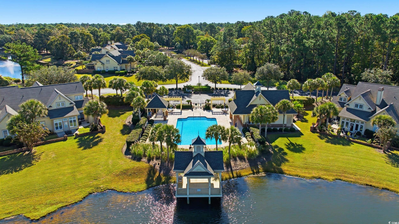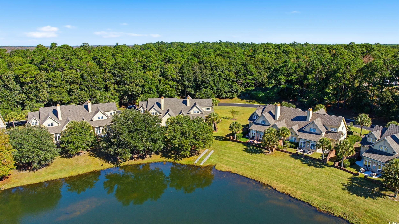Status: Sold
- Area
- 2348 ft2
- Bedrooms
- 3
- Half Baths
- 1
- Full Baths
- 3
- Days For Sale
- 94
Location
- Area:A Pawleys Island Area-Litchfield Mainland
- City:Pawleys Island
- County:Georgetown
- State:SC
- Subdivision: Huntington Lake - The Reserve
- Zip code:29585
Amenities
Description
431 Huntington Lake Villas – The One Everyone Hopes Will Hit the Market: This is the floorplan everyone loves — the one with the upstairs den that makes the space feel complete. It’s where visiting family can spread out, where a cozy movie night feels just right, and where a little bonus from the sellers — an L-shaped trundle sofa perfectly fitted to the room — makes it even more inviting. From the moment you step inside, you’ll recognize the care and creativity that make this home stand apart. American Hickory hardwood floors flow through the main living spaces, accented by crown molding and plantation shutters. Lovely draperies and top-quality blinds with remote open-and-close functionality add both style and convenience. Just off the foyer, French doors open to a quiet home office, and the entryway has been re-imagined with a discreet pantry and clever under-stair storage hidden behind classic wainscoting — a smart touch that enhances the home’s full-time livability. The kitchen blends polished design with everyday practicality. GE Profile stainless and cabinet-front appliances complement custom cabinetry with glass-front display cabinets, granite and quartz countertops, and a reworked island with generous storage and comfortable counter-height seating. It flows naturally into the dining and living areas, each brightened by interesting ceiling details and natural light. The dining area is crowned with a cosmopolitan-style fixture, while the living room feels warm and welcoming with a gas fireplace surrounded by custom woodwork, a handsome mantle, and built-in shelving. The living and dining spaces open to inviting outdoor areas designed for relaxation. A screened porch with a stained tongue-and-groove wood ceiling overlooks Huntington Lake — a peaceful place to unwind or entertain. The adjacent courtyard patio and side grilling porch provide additional spots to relax or garden. With no neighbor on one side, mature foliage for privacy, and protected Brookgreen Gardens property across the street, the setting is as special as the layout — tranquil, private, and picturesque. The first-floor primary suite is spacious and inviting, with a large Palladian window framing a lovely view of the lake and courtyard. The layout easily accommodates a full suite of furniture, while dual walk-in closets with built-ins provide exceptional storage. The beautifully updated ensuite bath features an oversized custom-tiled shower with a built-in bench, surrounded by soothing shades of blue and white that echo the home’s coastal surroundings. Practicality is at the forefront of this home’s thoughtful updates. The redesigned laundry room includes a stacked Electrolux washer and dryer, solid-surface folding counter, and ample cabinetry, and connects directly to the double-car garage with utility sink — a perfect combination of function and convenience. Upstairs, the second-floor den offers flexibility as a guest living area, second home office, or cozy retreat for overflow guests. A climatized storage area keeps seasonal items neatly stowed away. Two guest bedrooms complete the level, each with custom-built window seats that create cozy nooks. One has a private bath, while the other shares a full hall bath with the den. Huntington Lake Villas is the only neighborhood within The Reserve with its own dedicated pool and owners’ clubhouse — a favorite gathering place for resident events. All Reserve homeowners also enjoy private beach access, plus tennis and pickleball through the renowned Litchfield by the Sea resort, just a golf cart ride away. Optional memberships provide access to The Reserve Golf Club, with its Greg Norman–designed course, and The Reserve Harbor Club & Marina for boating and riverside leisure. Life here feels connected, relaxed, and full of opportunity — the perfect blend of comfort, community, and Lowcountry living.
What's YOUR Home Worth?
©2026CTMLS,GGMLS,CCMLS& CMLS
The information is provided exclusively for consumers’ personal, non-commercial use, that it may not be used for any purpose other than to identify prospective properties consumers may be interested in purchasing, and that the data is deemed reliable but is not guaranteed accurate by the MLS boards of the SC Realtors.


