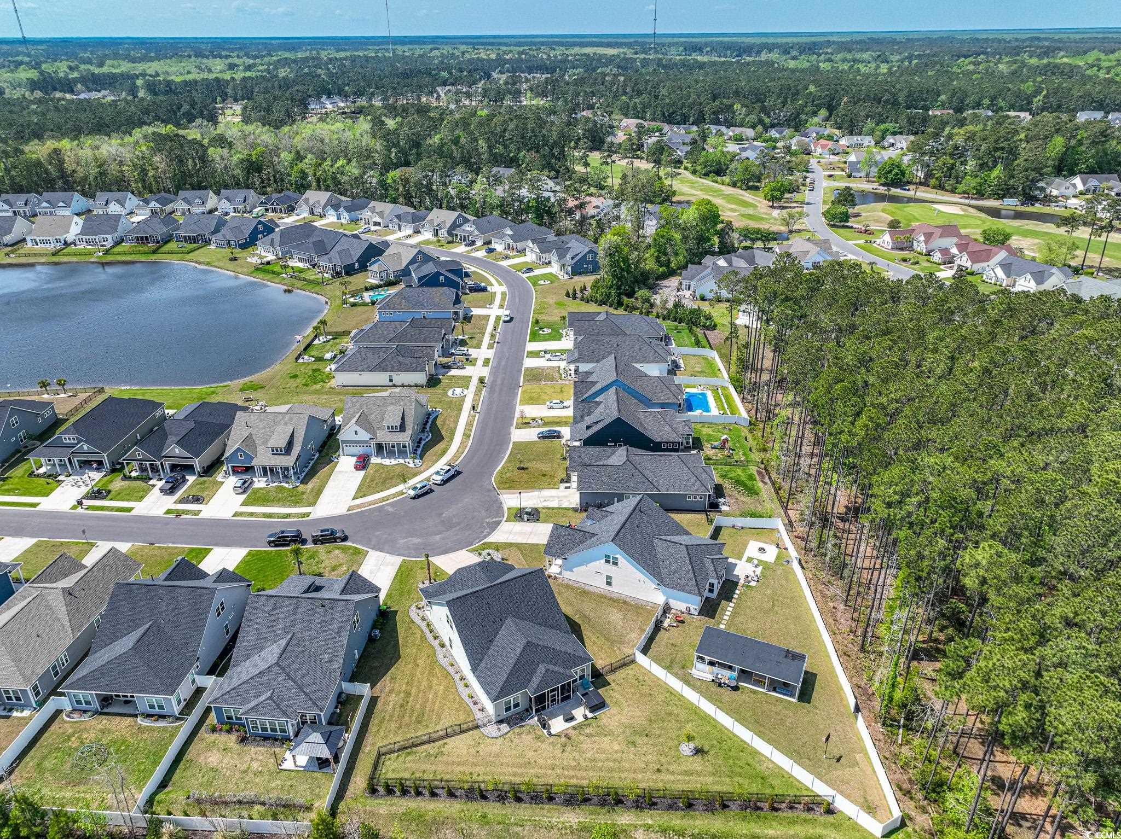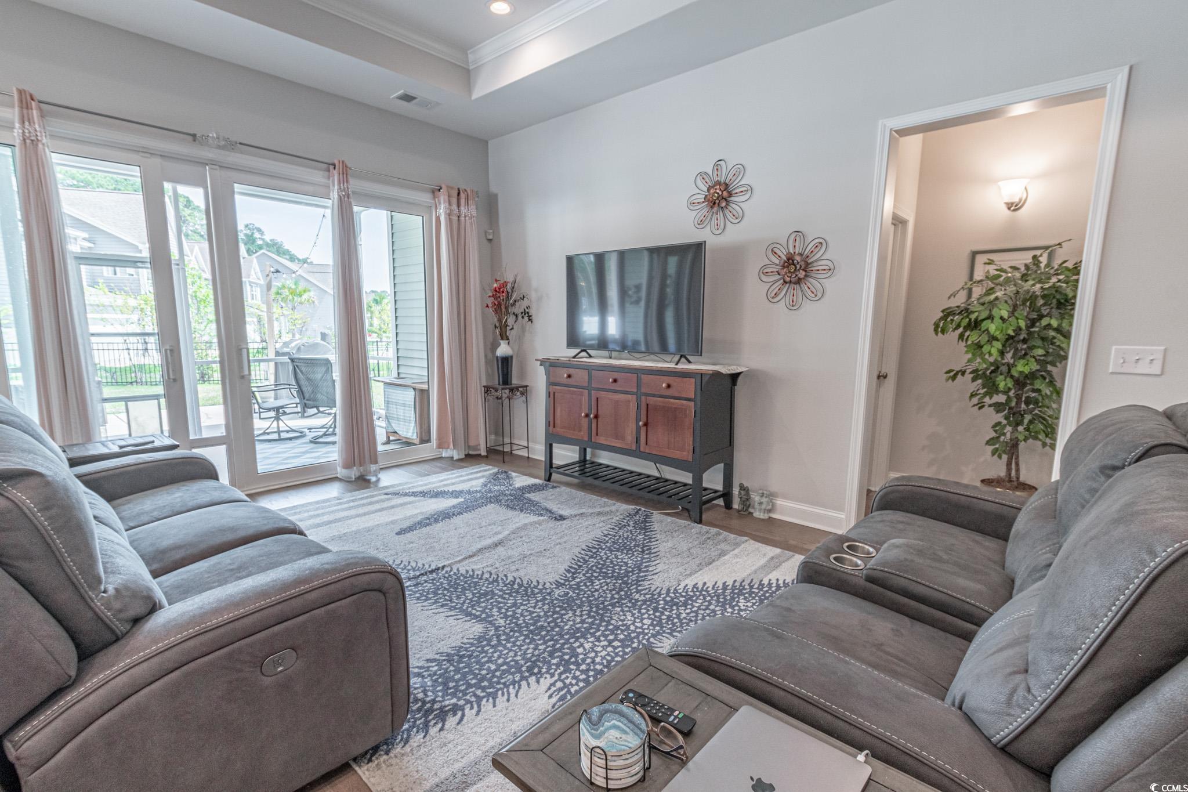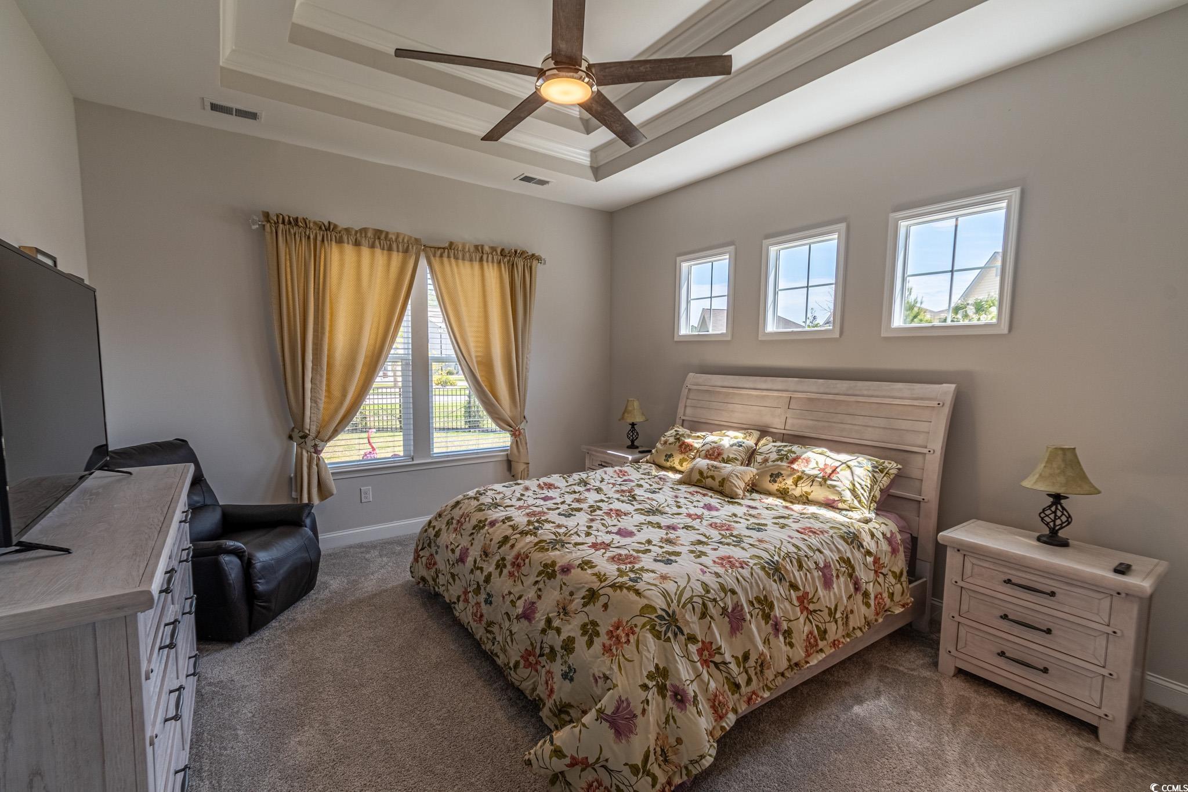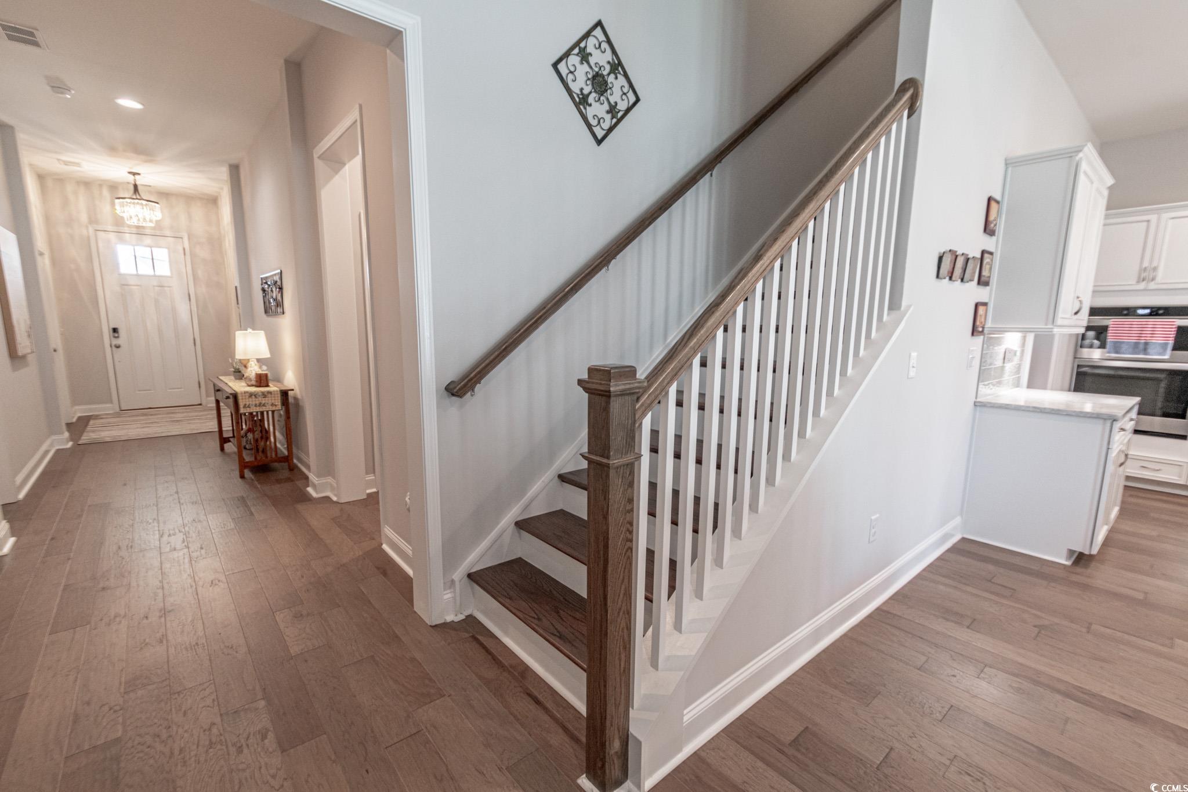Status: For Sale
- Area
- 2782 ft2
- Bedrooms
- 4
- Half Baths
- 1
- Full Baths
- 3
- Days For Sale
- 29
Location
- Area:A Myrtle Beach Area--south of 544 & west of 17 b
- City:Murrells Inlet
- County:Horry
- State:SC
- Subdivision: Wren Bay
- Zip code:29576
Amenities
Description
Step into luxury living with this stunning 4-bedroom, 3.5-bathroom home nestled in the highly sought-after Wren Bay neighborhood. Perfectly positioned for convenience, enjoy easy access to local amenities, schools, parks, hospital and major transportation routes, ensuring a lifestyle of comfort and connectivity. A harmonious fusion of timeless elegance and modern convenience awaits as you cross the threshold through the inviting covered porch and greets you with the soaring 10 ft ceilings and an expansive entryway. The open floor plan seamlessly connects the living room to the dining area, creating an ideal space for hosting gatherings and making cherished memories with loved ones. Indulge your inner chef in the gourmet kitchen, equipped with stainless steel appliances, a gas rangetop, extra cabinets for storage on both sides of the island and stunning Montgomery Polished Quartz countertops. The tandem garage offers more than just parking space; it provides ample room for a workshop, a dedicated area for your golf cart, or simply additional storage to keep your belongings organized and easily accessible. Additional features in the home include a walk-in pantry, custom-built drop zone in owner's entry, EVP Flooring throughout the living space, plush carpeting in all four bedrooms, tile flooring in all four baths and convenient laundry room with shelving, and Bianca Carrara Polished Quartz counter tops in all full bathrooms. Retreat to the serenity of the primary bedroom, boasting a beautifully tiled Travertine master cave shower, double sink vanity, and a spacious walk-in closet. Enjoy picturesque views of the backyard oasis, flooded with natural light through the double sliding glass doors. The meticulously maintained property extends outdoors into a perfect screened in patio and gives the opportunity to experience the ultimate relaxation and sanctuary living with your very own hot tub oasis. Designed to nurture lush greenery and vibrant blooms in the fenced in yard, the irrigation system ensures that your outdoor oasis remains vibrant and healthy, even during the driest seasons. Prepare to be amazed by the abundance of storage found in every corner of this exceptional home. Beyond the walk-in closet in the primary suite, indulge in the convenience and elegance of walk-in closets in all three additional bedrooms and the spacious loft. Versatility is key, as these spaces can easily adapt to accommodate guests, create productive home offices, or serve as playful havens for children. Move-in ready and designed for effortless luxury, this home offers the perfect canvas for you to start creating your dream lifestyle. Don't miss the opportunity to make this one your forever home. Schedule a showing today and experience the epitome of sophisticated living in Wren Bay! All measurements and square footage are approximate and not guaranteed. Buyer is responsible for verification.
What's YOUR Home Worth?
©2024CTMLS,GGMLS,CCMLS& CMLS
The information is provided exclusively for consumers’ personal, non-commercial use, that it may not be used for any purpose other than to identify prospective properties consumers may be interested in purchasing, and that the data is deemed reliable but is not guaranteed accurate by the MLS boards of the SC Realtors.





























































