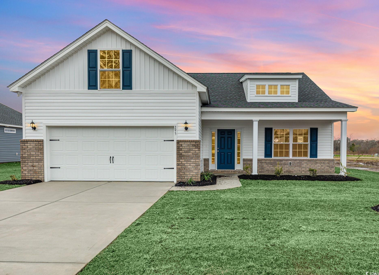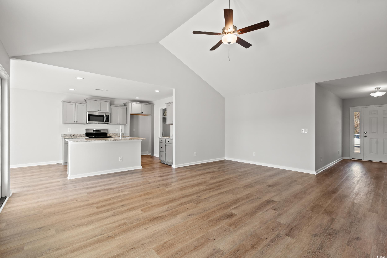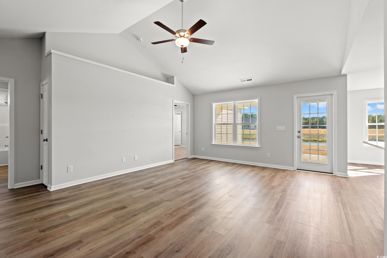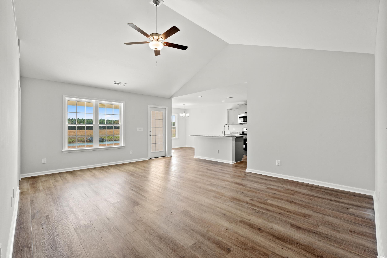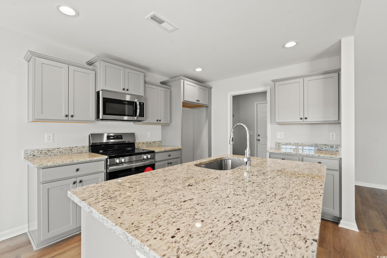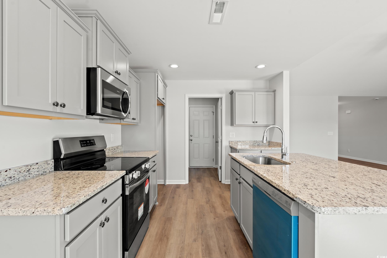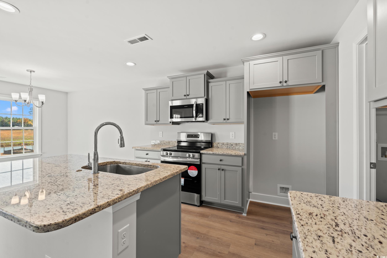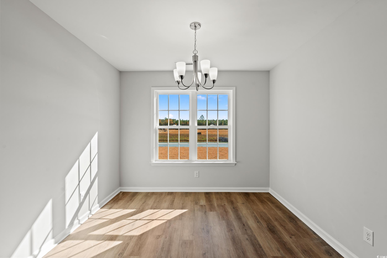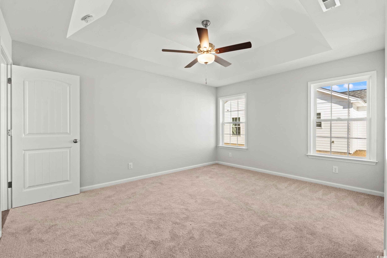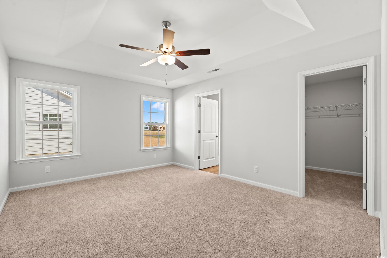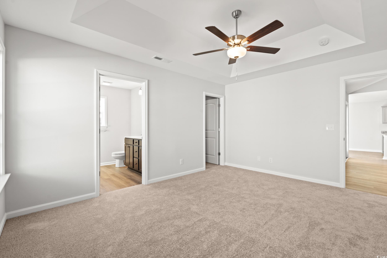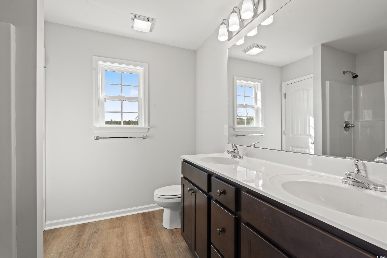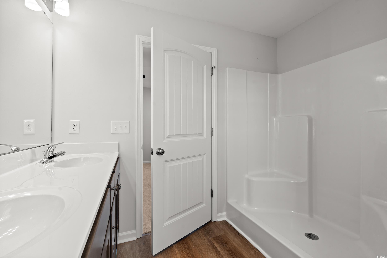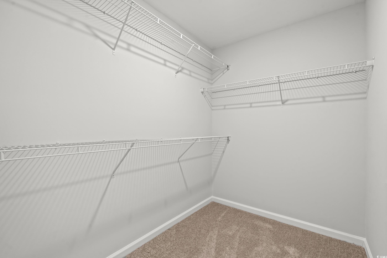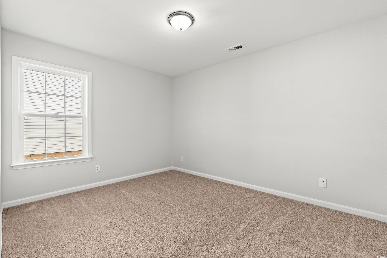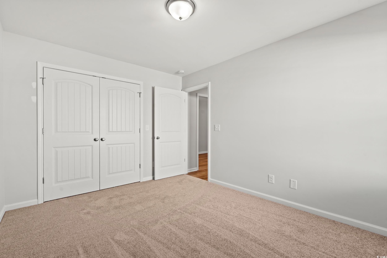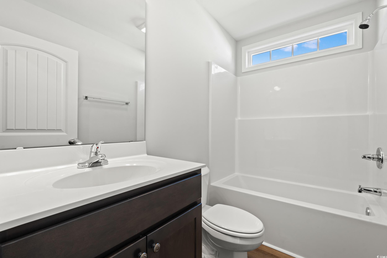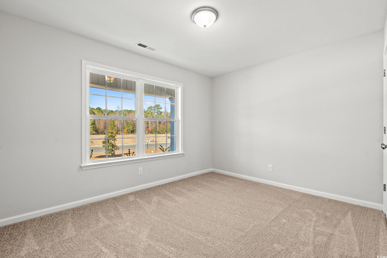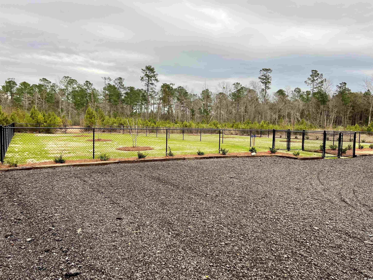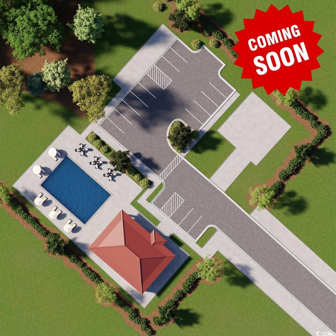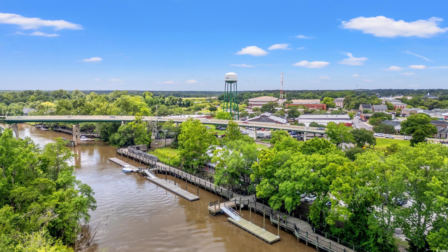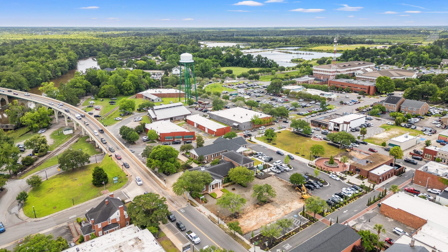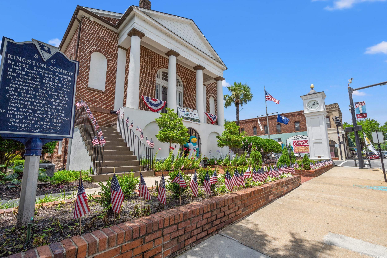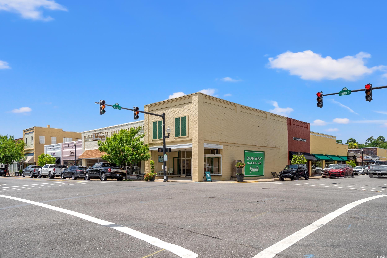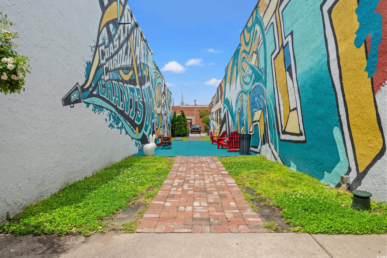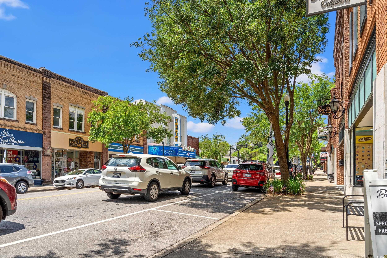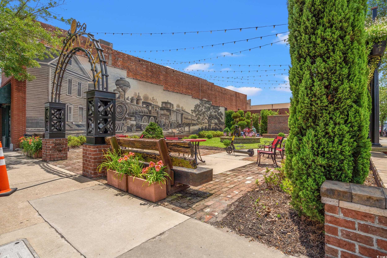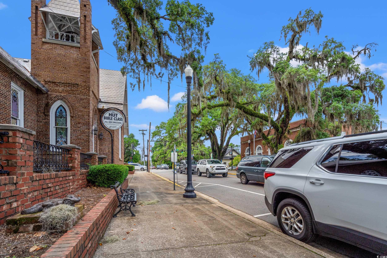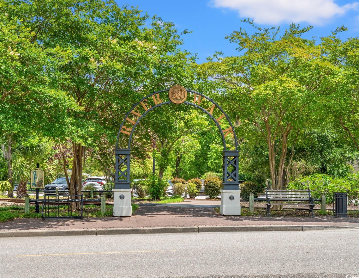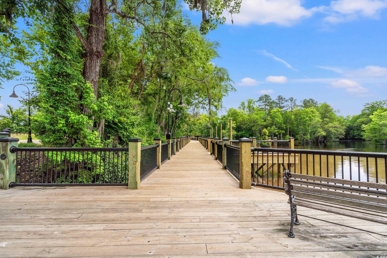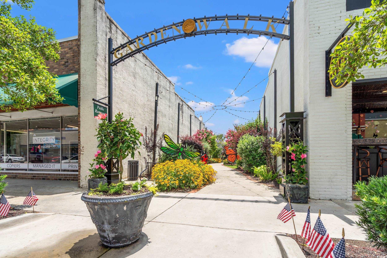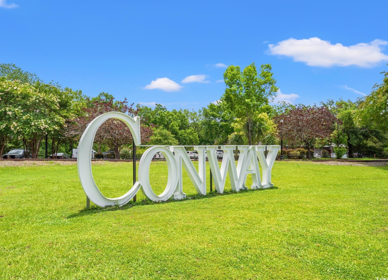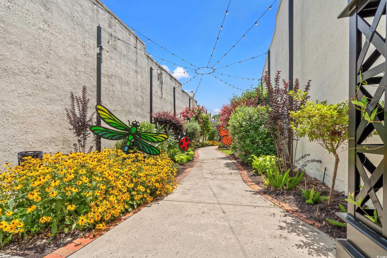Status: For Sale
- Area
- 1805 ft2
- Bedrooms
- 4
- Full Baths
- 3
- Days For Sale
- 80
Location
- Area:A Conway Area--North edge of Conway between 701 & 501
- City:Conway
- County:Horry
- State:SC
- Subdivision: Woodside Crossing
- Zip code:29526
Amenities
Description
Welcome to easy living in this beautifully designed, low-maintenance, single-level home that truly has it all! Nestled on a serene homesite with tranquil pond views, this thoughtfully crafted home features the spacious Busbee floor plan, offering a seamless blend of comfort, style, and functionality. Step inside to discover an open concept kitchen and living space perfect for both entertaining and everyday living. The kitchen is a true showstopper, boasting upgraded Aristokraft™ Shaker-style cabinetry with sleek hardware, gleaming granite countertops, a floating island ideal for hosting, and a large walk-in pantry for all your storage needs. Stainless steel appliances and a polished undermount sink with pull-out faucet round out the designer kitchen package. On the second level you will find a bonus room which doubles as the fourth bedroom featuring a full bathroom. Throughout the main living areas, you'll enjoy the look of hardwood with the practicality of waterproof luxury vinyl plank flooring—durable, stylish, and easy to clean. Cozy, stain-resistant carpet adds comfort to the bedrooms. The private owner's suite is your personal retreat, featuring a large walk-in closet, executive-height dual-sink vanity, and a 5’ walk-in shower with contoured fiberglass surround. Other features and benefits of this home include but are not limited to; Cultured marble countertops with integral sinks in all bathrooms, Elongated toilets for added comfort, Elegant window casings and interior trim package, Spacious covered rear porch with extended grilling patio—perfect for outdoor living, Natural gas package with Rinnai™ tankless hot water heater, gas range, and gas heat, Vaulted ceilings in the main living area for an open feel, Painted and trimmed 2-car garage with LiftMaster™ MyQ Wi-Fi garage door opener, Premium maintenance-free vinyl siding, soffits, and fascia, Energy-efficient GAF™ Architectural shingles. Located in the inviting community of Woodside Crossing on Four Mile Road, you're just 10 minutes from the charm of downtown Conway and only minutes from Hwy 22, providing quick access to Myrtle Beach, North Myrtle Beach, Little River, and more. Building lifestyles for over 40 years, we remain the premier home builder along the Grand Strand. We’re proud to be the 2021, 2022, 2023, and 2024 winners of both WMBF News' and The Sun News Best Home Builder award, 2023 and 2024 winners of the Myrtle Beach Herald's Best Residential Real Estate Developer award, and 2024 winners of The Horry Independent’s Best Residential Real Estate Developer and Best New Home Builder award. Pictures, photos, colors, and layouts are for illustration purposes only and can vary from home to home. Customization may be possible – call listing agent for availability. Square footages are approximate.
What's YOUR Home Worth?
Price Change History
$323,462 $179/SqFt
$320,727 $178/SqFt
$317,992 $176/SqFt
©2025CTMLS,GGMLS,CCMLS& CMLS
The information is provided exclusively for consumers’ personal, non-commercial use, that it may not be used for any purpose other than to identify prospective properties consumers may be interested in purchasing, and that the data is deemed reliable but is not guaranteed accurate by the MLS boards of the SC Realtors.


