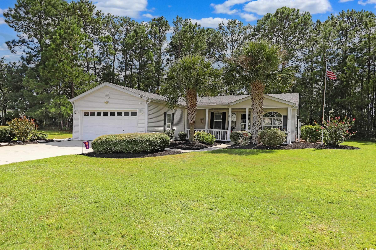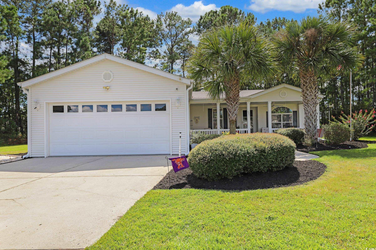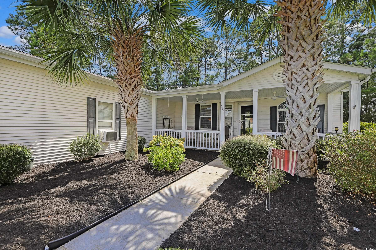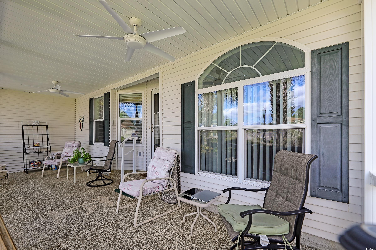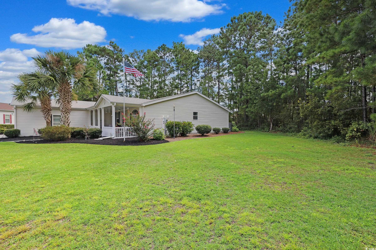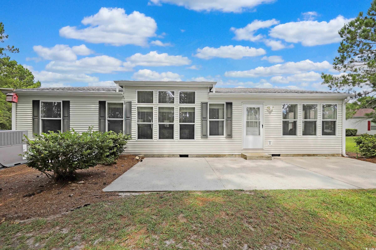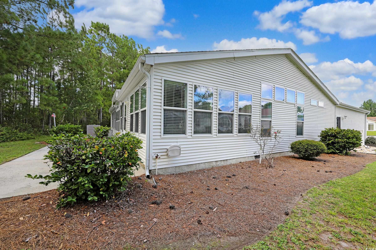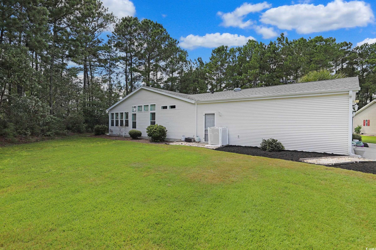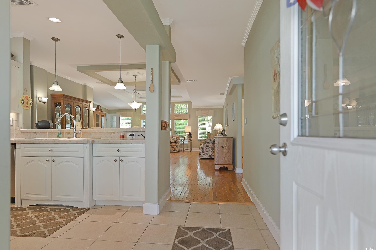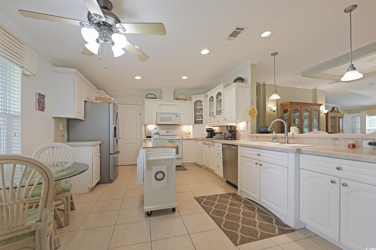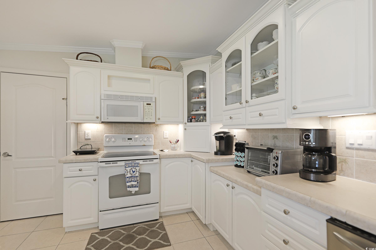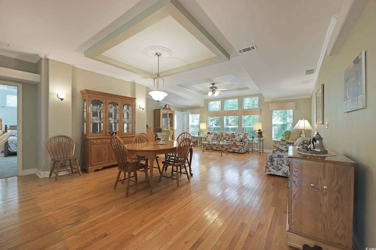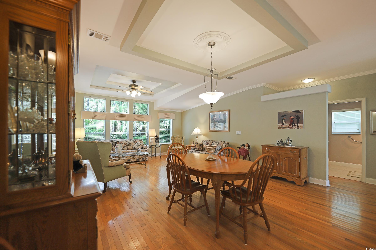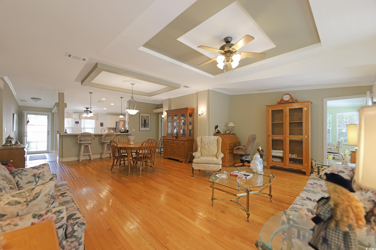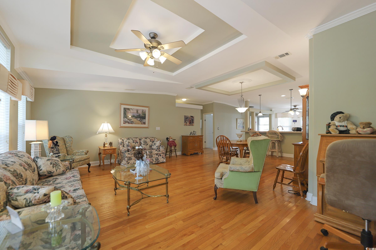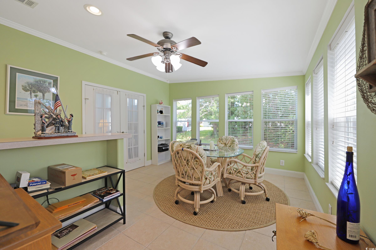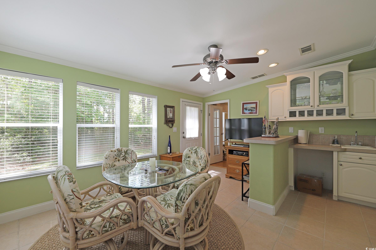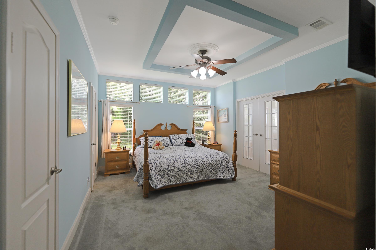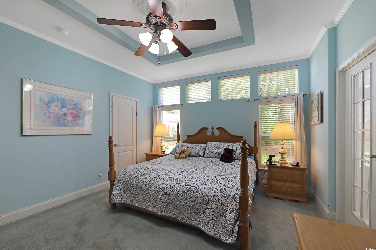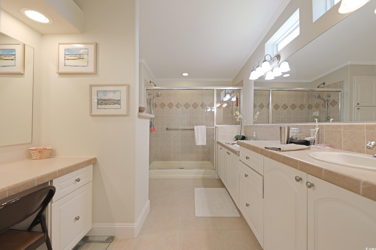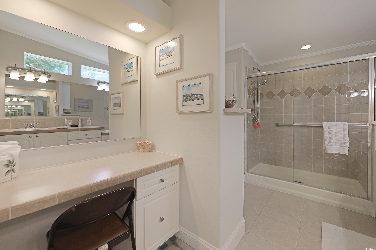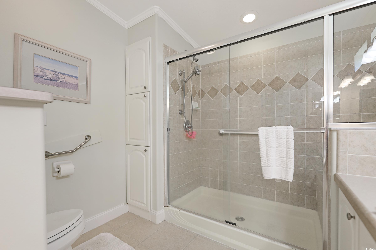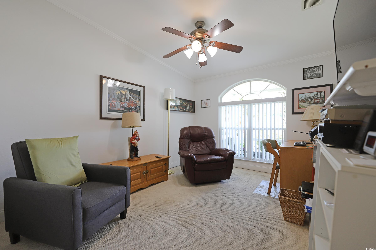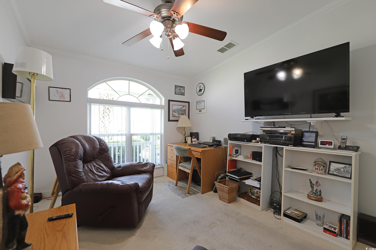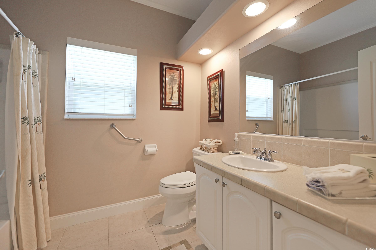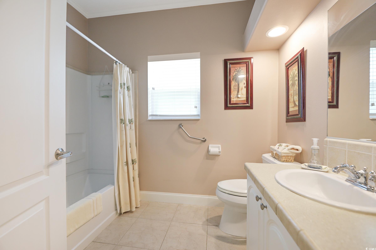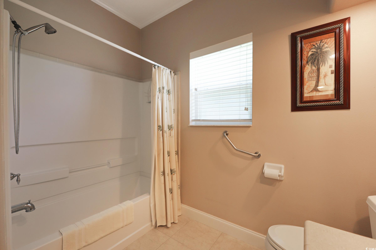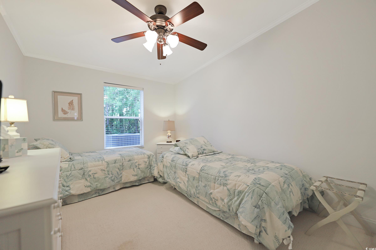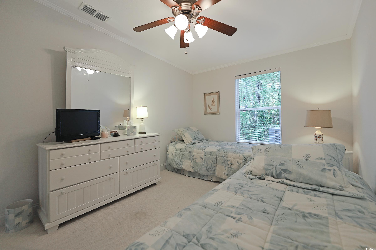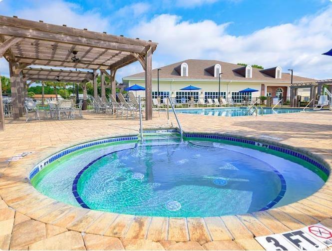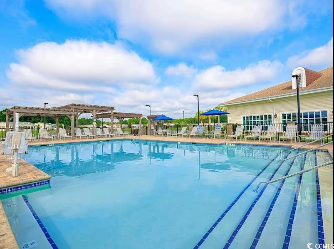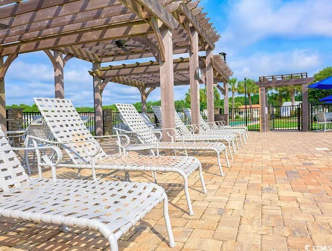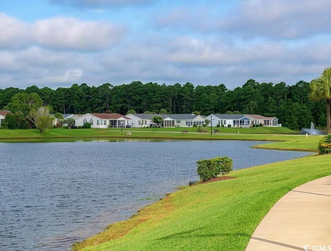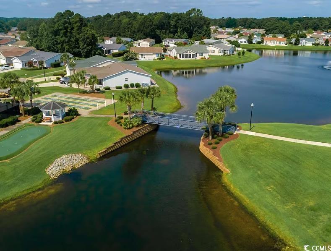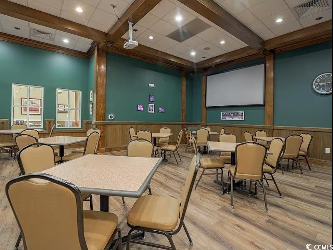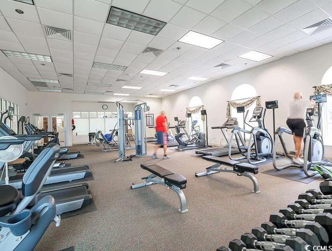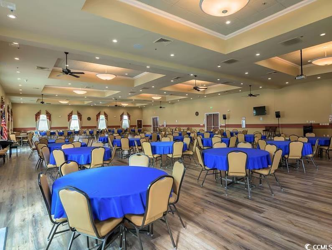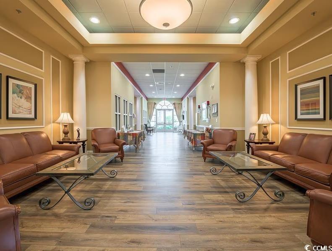Status: For Sale
- Area
- 1862 ft2
- Bedrooms
- 3
- Full Baths
- 2
- Days For Sale
- 117
Location
- Area:A Conway Area--South of Conway between 501 & Wacc. River
- City:Conway
- County:Horry
- State:SC
- Subdivision: Lakeside Crossing
- Zip code:29526
Amenities
Description
Welcome to this beautifully maintained 3-bedroom, 2-bathroom Palm Harbor Troon—the largest floor plan offered in the highly sought-after Lakeside Crossing 55+ community. Situated on a private, wooded cul-de-sac lot, this home combines privacy, upgrades, and a desirable open-concept layout. You’ll be welcomed by mature, manicured landscaping and an extended covered front porch—perfect for morning coffee or evening relaxation. Inside, the spacious eat-in kitchen boasts upgraded white cabinetry, ample counter space, a designer ceramic tile backsplash, and ceramic tile flooring. The open living and dining area features elegant tray ceilings, transom windows that flood the space with natural light, and rich laminate wood flooring—creating an inviting atmosphere for relaxing or entertaining. Retreat to the primary suite, complete with two walk-in closets and a luxurious en suite bath offering a large ceramic tile walk-in shower, dual step-up vanities, and a dedicated makeup station. A highlight of the home is the sunroom, ideal for entertaining, with ceramic tile floors and a built-in wet bar. The split floor plan includes two additional spacious bedrooms and a full guest bath with a tub/shower combo and ceramic tile flooring. Additional features include: Extended 20' x 27' garage Upgraded 2x6 construction Roof Max System Installed 2 Years Ago. Ample space between neighboring homes for added privacy This exceptional home offers the perfect blend of comfort, style, and functionality in one of the area's most popular active adult communities. Community fee automatically entitles you to the following amenities: • Exclusive, permanent use of the home site you select. • Paid real estate taxes on your home site. • Full membership to Lakeside Crossing's extensive clubhouse and spa facility. (Open 7 days a week and available to family and friends when visiting.) • Membership to the Tennis Club area. • Lake amenities and access, including a boat dock. • Individual home site lawn cutting, trimming, and edging. • Organized activities at the Community Center. • Subscription to the "Lakeside Scene," a monthly community newsletter to keep you current on daily events, trips, and general announcements. • Weekly, individual home site trash removal. • Maintenance of all community areas (clubhouse, common grounds, roadways).
What's YOUR Home Worth?
Price Change History
$279,900 $150/SqFt
$274,500 $147/SqFt
©2025CTMLS,GGMLS,CCMLS& CMLS
The information is provided exclusively for consumers’ personal, non-commercial use, that it may not be used for any purpose other than to identify prospective properties consumers may be interested in purchasing, and that the data is deemed reliable but is not guaranteed accurate by the MLS boards of the SC Realtors.


