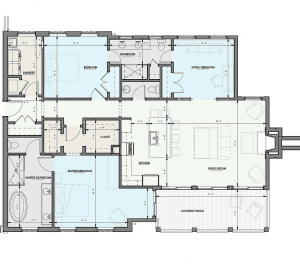The Landing at St. Johns Yacht Harbor condos will be located on its own private peninsula, offering a stunning waterfront lifestyle that any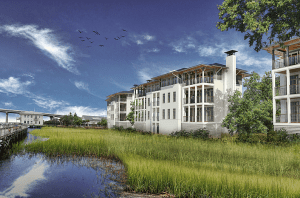 discerning buyer would love. Enjoy breathtaking views of the Stono River, tidal marshlands, and the broad sweep of the Atlantic horizon. The St John’s Yacht Harbor marina is located just on the other side of the John’s Island connector from James Island near the Charleston Municipal golf course which will be a nice perk to owning a condo here with only a 5 mins drive to play golf.
discerning buyer would love. Enjoy breathtaking views of the Stono River, tidal marshlands, and the broad sweep of the Atlantic horizon. The St John’s Yacht Harbor marina is located just on the other side of the John’s Island connector from James Island near the Charleston Municipal golf course which will be a nice perk to owning a condo here with only a 5 mins drive to play golf.
The project is a multi-family development to be located on an island just outside of Charleston, SC. Each luxury condominium is approximately 1800 s.f. on one floor, and includes great room/kitchen/dining area, master suite/master bath, bedroom with bath, and office/guest bedroom with bath, and monthly regimes of $700.
Fronting a popular St Johns Yacht Harbor Marina, the design is reinterpreted in a contemporary manner, and inspired by Lowcountry architecture. Exterior materials include smooth-troweled stucco, stained wood, and brass fittings. Large expanses of glass will allow for sweeping views of the adjacent Stono River and marshes.
MLS Listings Data
| Total Listings: | 1 |
| Average Price: | $79,000 |
| Highest Listing Price: | $79,000 |
| Average Days On Market: | 133 |
| Average Price/SqFt: | - |
What's YOUR Home Worth?
LOCATION
BOAT SLIPS FOR SALE AT MARINA
MLS Listings Data
| Total Listings: | 1 |
| Average Price: | $79,000 |
| Highest Listing Price: | $79,000 |
| Average Days On Market: | 133 |
| Average Price/SqFt: | - |
What's YOUR Home Worth?
DETAILS ABOUT THE NEW CONDOS
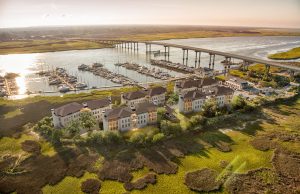
With only 54-exclusive luxury development condos residences for sale in nine 6-unit buildings, with the option to purchase a boat slip at a discounted price, The Landing at St. Johns Yacht Harbor is a show stopper sure to go quickly. Amenities will include Gated entry, secure garage parking, elevator to steps from each residence, electric car charging outlet in each garage, luxury owners lounge, large saltwater pool, outdoor fire pavilion, fitness center, and outdoor grilling stations. Amazing architecture is done by the renowned firm of Bello Garris.
3 Bedrooms
2.5 Baths
Residence: 1,636 SqFt
Balcony: 176 SqFt
Total Approximately: 1,812 Sqft
FEATURES –
Spacious open floor plans with 10ft ceilings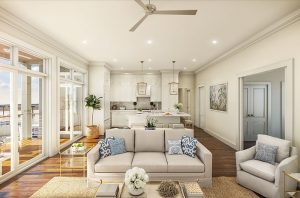
Expansive views of the marina and marsh
Generous private balconies with IPE wood floors
Reclaimed hardwood floors throughout
Kitchen with custom cabinetry, quartz counter tops
Sub-Zero and Wolf appliances available
Master bathroom with glass-enclosed shower,
freestanding soaking tub and Cararra marble tile
Full-sized, front-loading washer and dryer
Smart technology ready
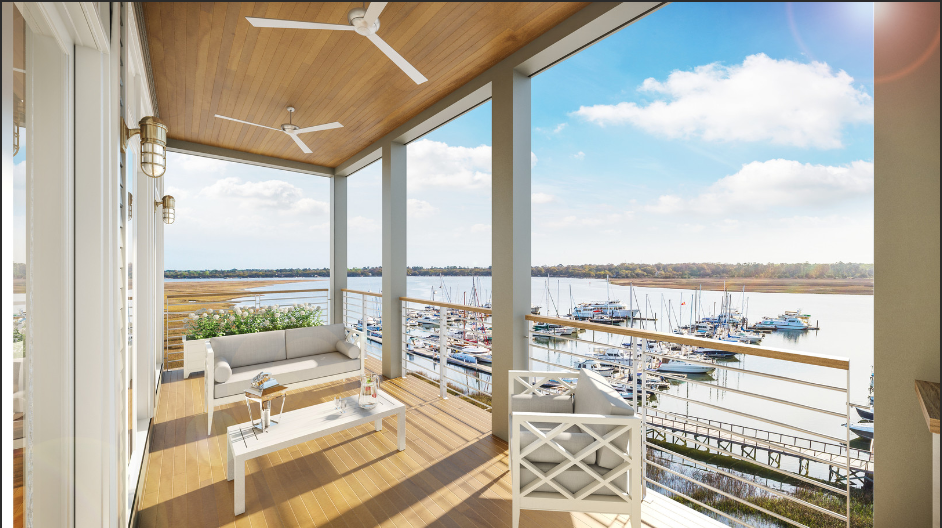
LUXURY CONDOS CHARLESTON SC BY BUILDING



