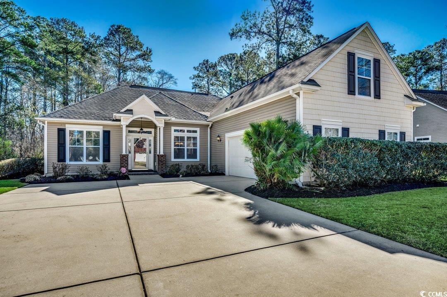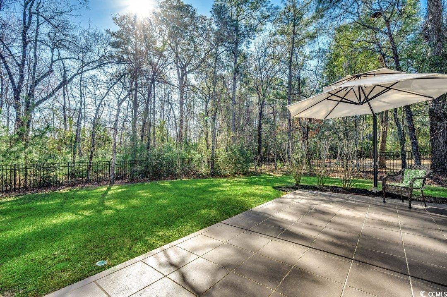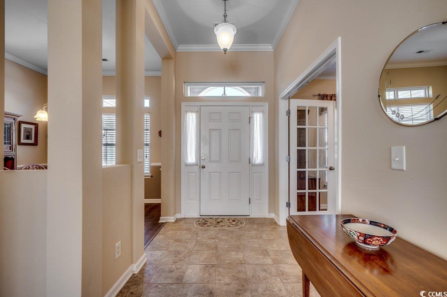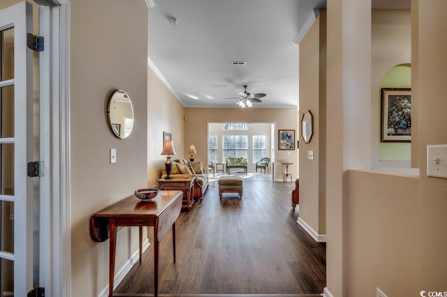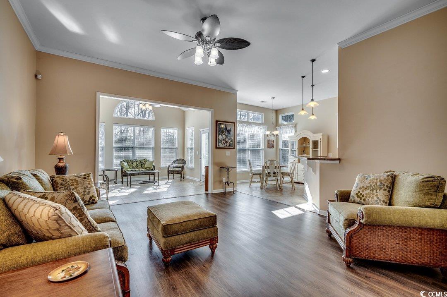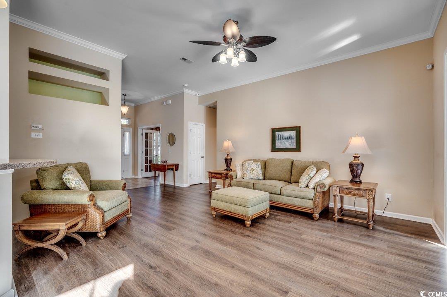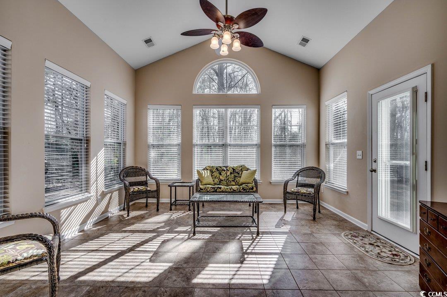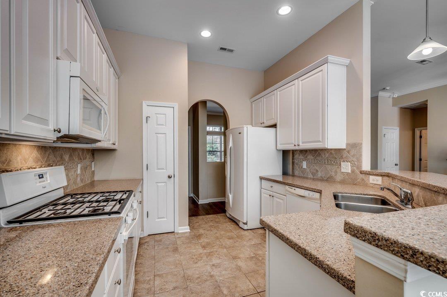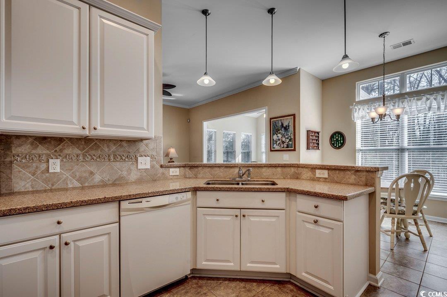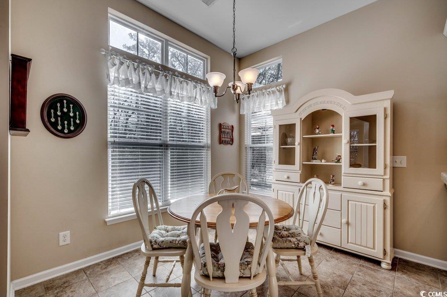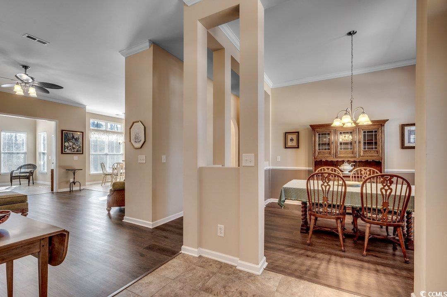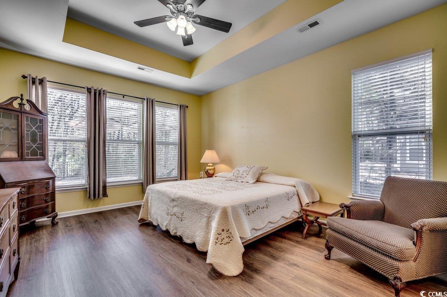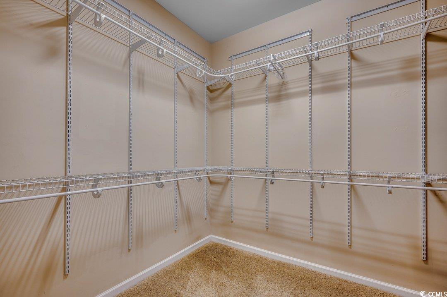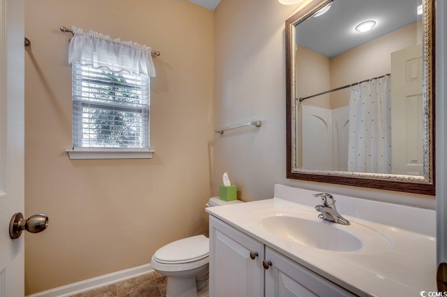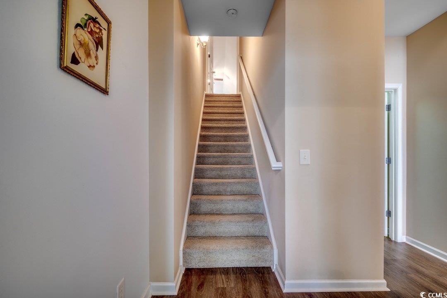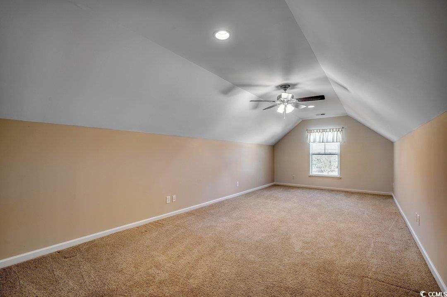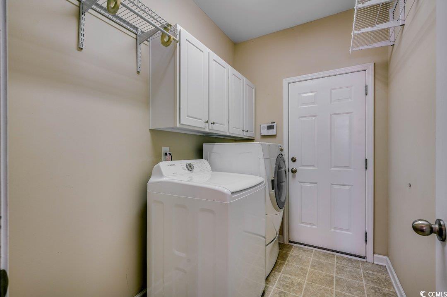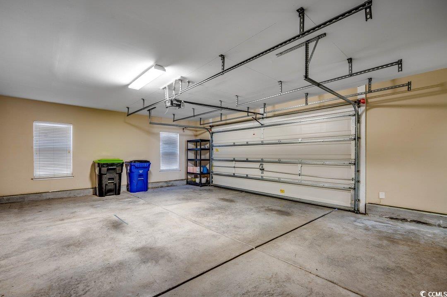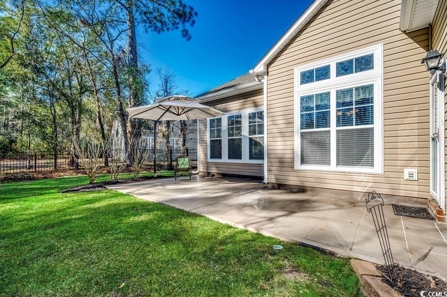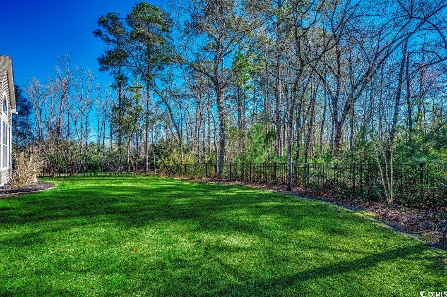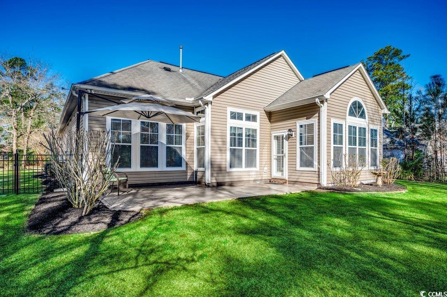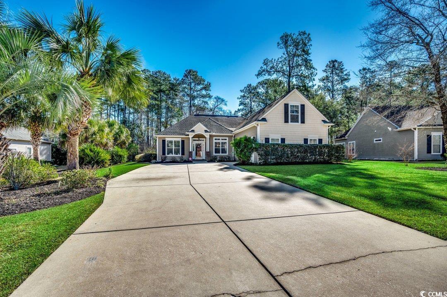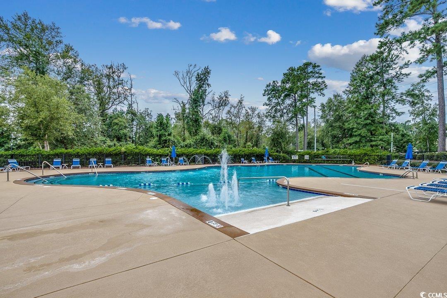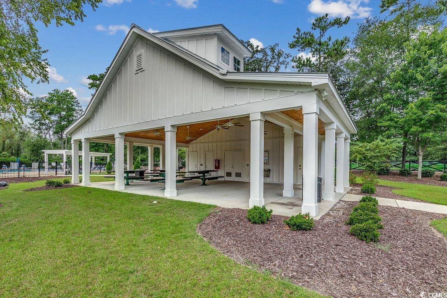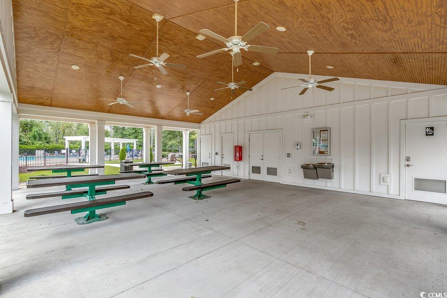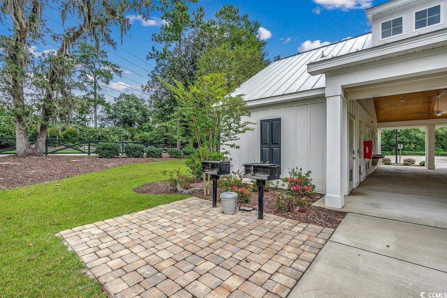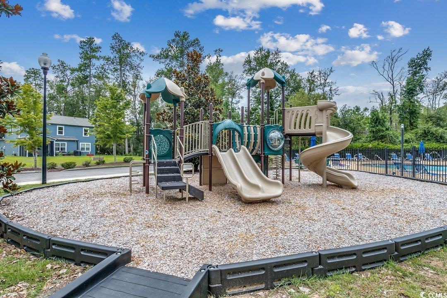Status: Sold
- Area
- 2289 ft2
- Bedrooms
- 4
- Full Baths
- 2
- Days For Sale
- 87
Location
- Area:A Conway Area--East edge of Conway south of Old
- City:Conway
- County:Horry
- State:SC
- Subdivision: Heritage Preserve
- Zip code:29526
Amenities
Description
If you prioritize privacy, your search ends here! This impeccably maintained residence in Heritage Preserve, nestled on a spacious 3/4-acre lot bordered by woods, beckons you. From the moment you arrive, the home's charming curb appeal welcomes you as you pull into the driveway. As you step through the foyer and into the great room, featuring easy-to-care-for LVP floors and a vaulted ceiling, your gaze is immediately drawn to the wooded backyard visible through the Carolina room's windows. Step outside into the portion of the backyard that's fenced and continue to enjoy the tranquility of nature on the expansive stamped-concrete patio. Back indoors, the open kitchen boasts 42" white cabinets adorned with crown molding, gas range, microwave vented to the outside, dishwasher and refrigerator. Solid-surface countertops, custom tile backsplash, a breakfast bar, and a breakfast nook cater to the chef in the household. The split bedroom layout ensures privacy, with the master bedroom boasting a tray ceiling and LVP floors. The ensuite bath features double sinks, shower, garden tub, walk-in closet, and toilet room. On the opposite side of the home, you'll find a guest bedroom, tiled bath, and a second guest bedroom currently utilized as an office with LVP floors. The fourth bedroom above the garage offers a ceiling fan and a closet. The washer and dryer in the laundry room will convey with the property. Additional highlights include 3M film on all windows, gas water heater, gas/electric HVAC system, gutters, sprinkler system, oversize garage with laundry sink, man-door to outside, remote controls for garage door, Home Team transferable termite bond, and in-wall pest control. The low HOA fee covers trash removal, access to the neighborhood pool, and use of the playground. This home is sure to exceed your expectations!
What's YOUR Home Worth?
©2024CTMLS,GGMLS,CCMLS& CMLS
The information is provided exclusively for consumers’ personal, non-commercial use, that it may not be used for any purpose other than to identify prospective properties consumers may be interested in purchasing, and that the data is deemed reliable but is not guaranteed accurate by the MLS boards of the SC Realtors.


