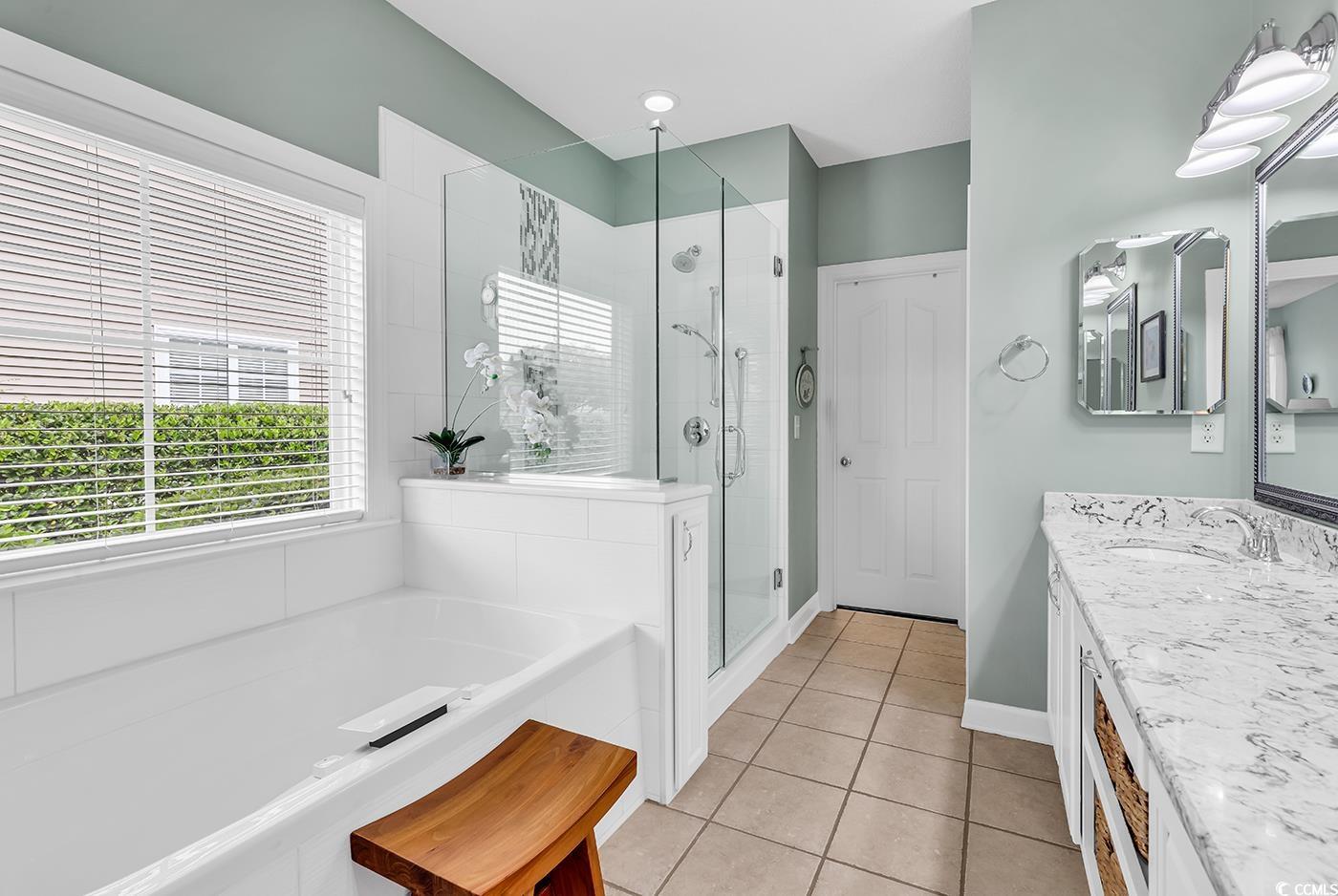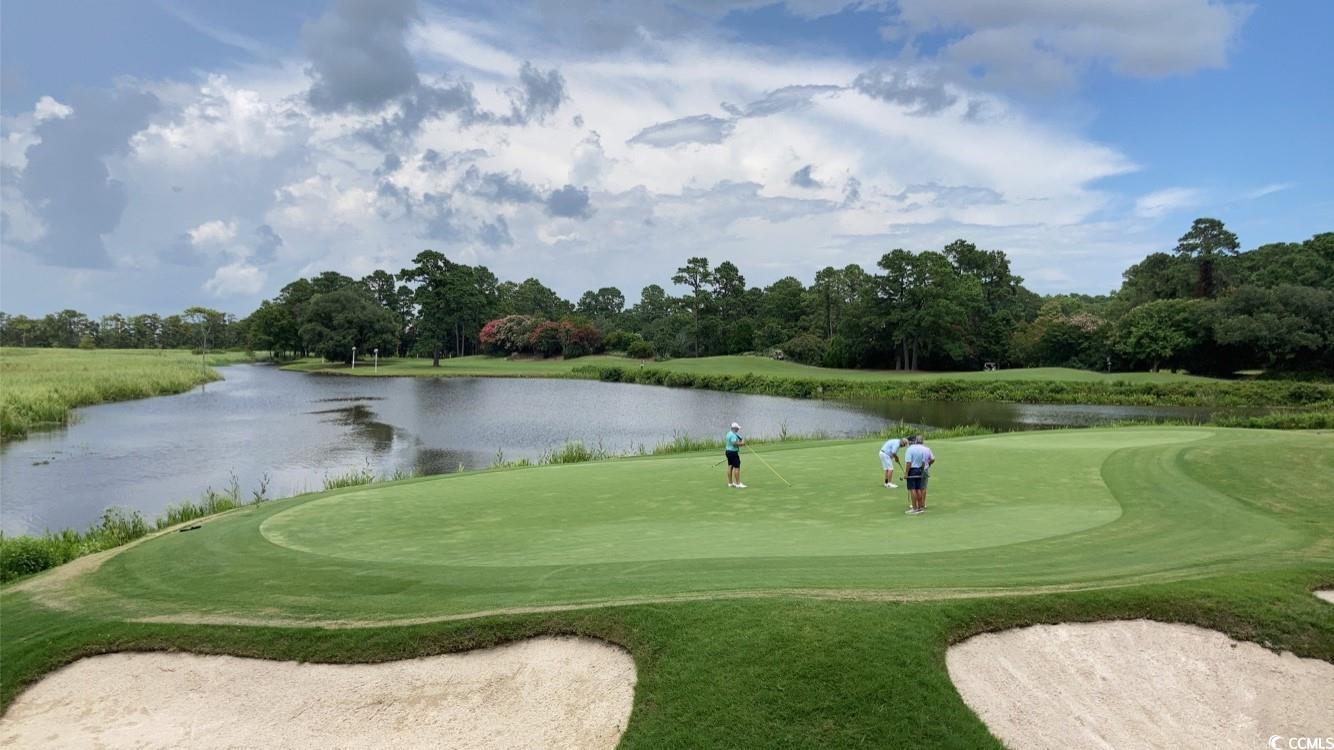Status: Under Contract
- Area
- 2494 ft2
- Bedrooms
- 4
- Half Baths
- 1
- Full Baths
- 3
- Days For Sale
- 37
Location
- Area:A Pawleys Island Area
- City:Pawleys Island
- County:Georgetown
- State:SC
- Subdivision: Allston Plantation
- Zip code:29585
Amenities
Description
PRISTINE best describes this impeccably well-maintained, 4 bedroom, 3 full & one-half bath home, located in the quaint southern-coastal inspired and highly desirable Allston Plantation Community in Pawleys Island. Situated on a beautifully landscaped lot, this premium property is enhanced with a peaceful pond that provides serene water views complete with a fountain and a charming walking bridge that conveniently leads to the community amenity center offering a clubhouse, zero-entry pool, hot tub, tennis courts, fitness room with locker rooms, bocce ball court, outdoor picnic pavilion and playground. This elegantly designed, bright and cheerful home blends timeless Southern charm with modern sophistication. Step inside this beautiful all-one level home enriched with oversized windows and transoms highlighting the elegant, engineered wood flooring featured in the main living space and bedrooms and stylish ceramic tile showcasing the foyer, kitchen, bathrooms and the laundry room. At the center of the main living space is a cozy gas log fireplace with decorative mantle that is showcased between impressive custom built-ins. The well-equipped kitchen offers 42-inch soft-close cabinetry, pull-out drawers, stainless steel appliances, Corian countertops, herringbone-styled tile backsplash, a double sink, under cabinet lighting, 2 separate pantries, a wainscoted breakfast bar and spacious breakfast nook with lovely views through the glass sliding doors. The formal dining room offers beautiful details including chair railing and decorative crown molding and is situated adjacent to the family room - which is the perfect location for continued after dinner conversations. The primary bedroom suite is a sanctuary of luxury offering a tray ceiling, ceiling fan, a generously sized walk-in closet and floor to windows accenting the room with natural light as well as views of the exquisitely manicured backyard and pond. The en-suite was tastefully updated to include two vanities with granite countertops, Jacuzzi tub, a separate glass tiled shower, and a water closet complete with a bidet. The home also offers a mother-in-law suite with a full bath offering additional privacy and comfort to both family and visiting friends. Additionally, there are 2 guest bedrooms a guest bath and a half bath. There is a set of stairs that lead to a storage room with flooring and shelving. The Carolina Room provides the perfect place to relax year-round featuring tinted Easy Breeze windows and a mini-split that maintains comfortable and consistent temperatures throughout all seasons. This is the perfect place to sit and relax while enjoying your morning coffee or a favorite beverage while overlooking the peaceful pond. Stepping outside and onto the large patio shaded by century old live oak trees that are accentuated with gorgeous crepe myrtles, creates the perfect setting to add a grill - and follow the stone path to the wooden swing. Completing this impressive floor plan is a laundry room with full size washer/dryer and an attached 2 car oversized garage with additional attic storage and utility sink. Notable additional features include: new roof (2023), new water heater (2024), Generac whole house generator w. propane tank (2021), second propane tank for fireplace & patio grill), ceiling fans (all bedrooms, family room & porch), front door (glass/screen “Larson” designed to withstand hurricane force winds), custom hurricane shutters for all windows) and professional landscaping with irrigation & lighting. In addition to the resort-style amenities the Allston Plantation Community offers residents, the community’s location is convenient to all this beautiful area has to offer including: legendary golf courses, an abundance of incredible restaurants, unique shops and a large selection of water/leisure activities including boating/fishing in both fresh and saltwater ~ as well as miles of gorgeous ocean beach to explore and enjoy!
What's YOUR Home Worth?
©2025CTMLS,GGMLS,CCMLS& CMLS
The information is provided exclusively for consumers’ personal, non-commercial use, that it may not be used for any purpose other than to identify prospective properties consumers may be interested in purchasing, and that the data is deemed reliable but is not guaranteed accurate by the MLS boards of the SC Realtors.





























































