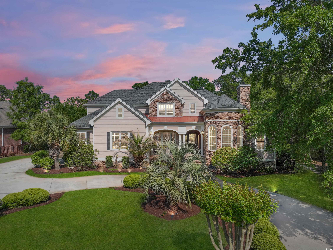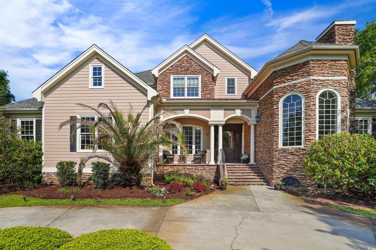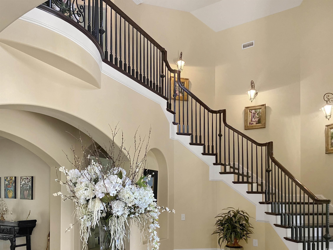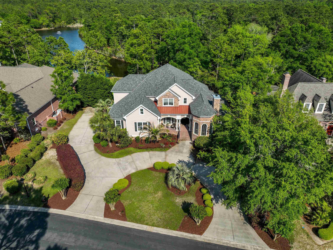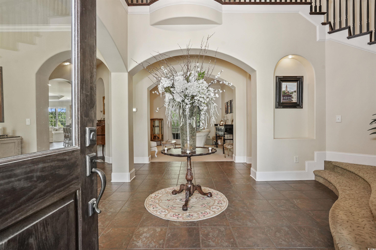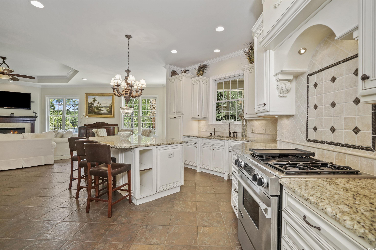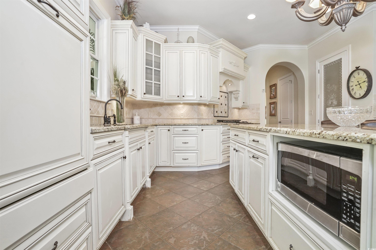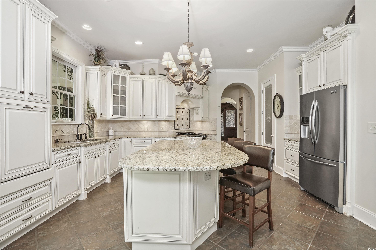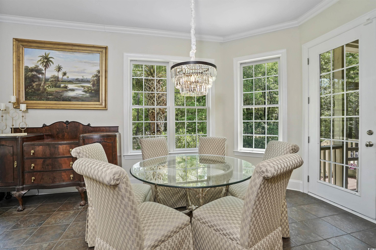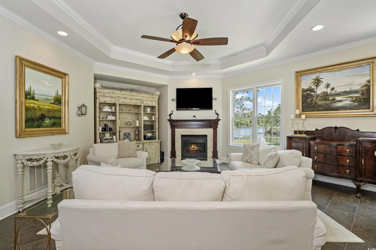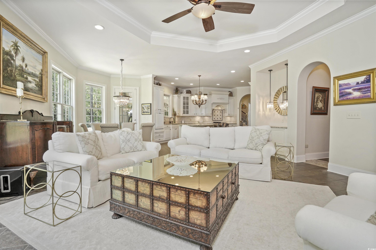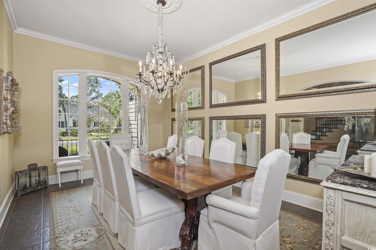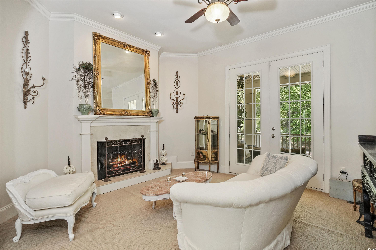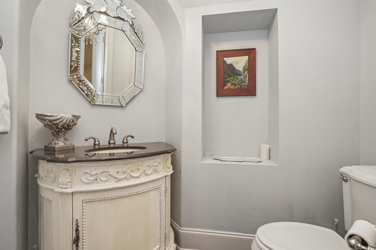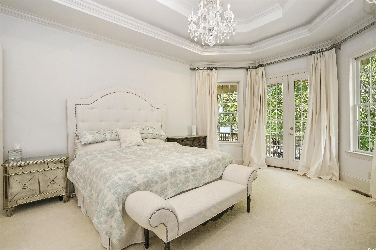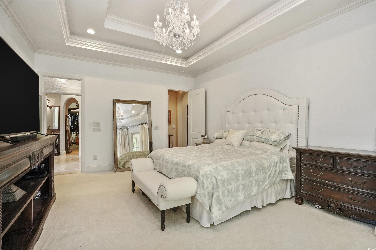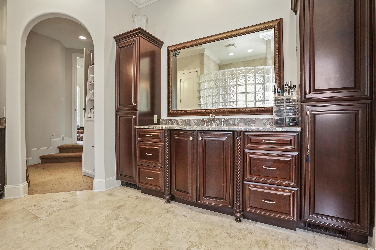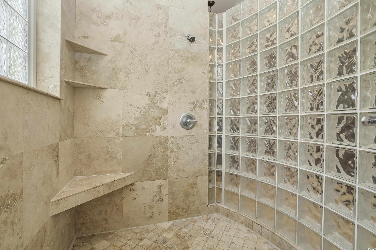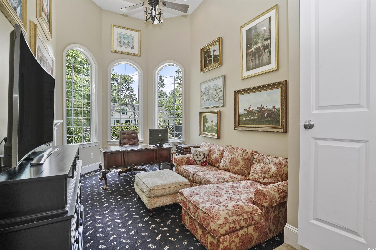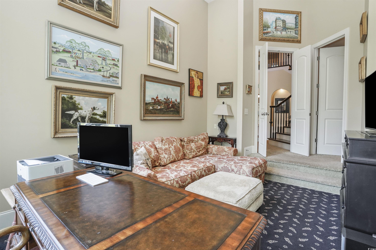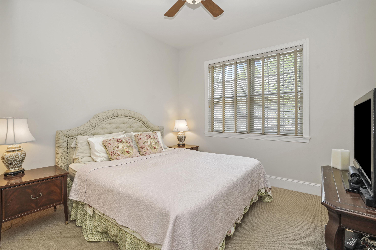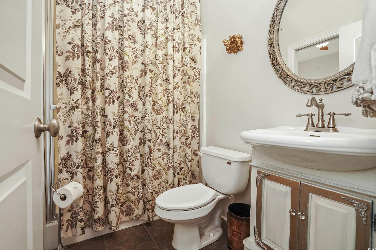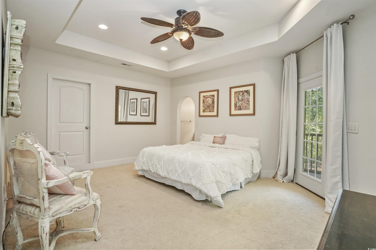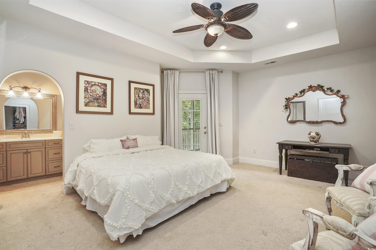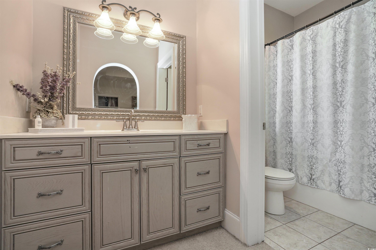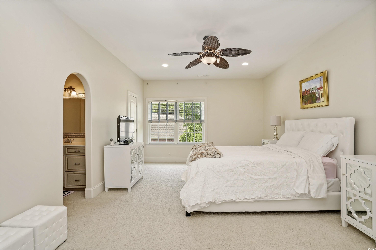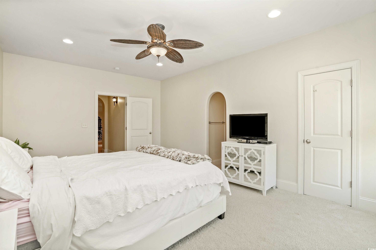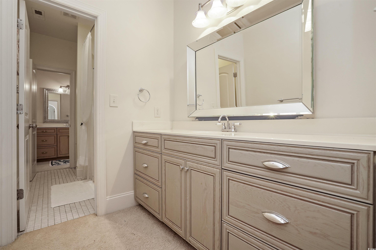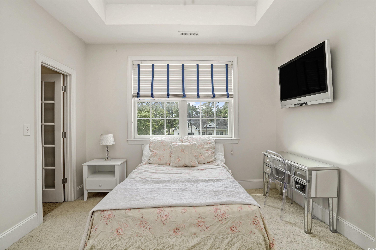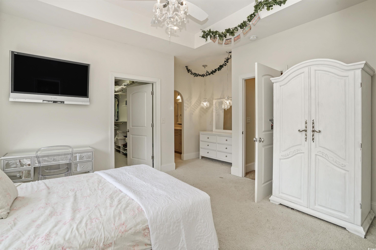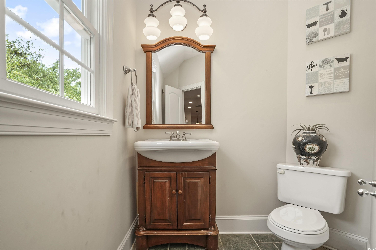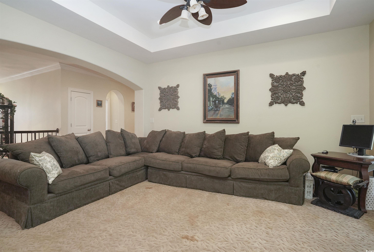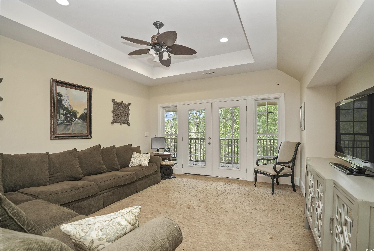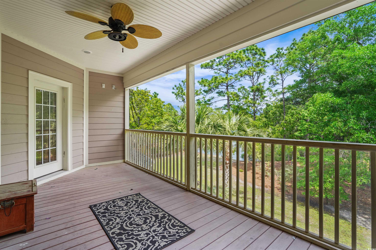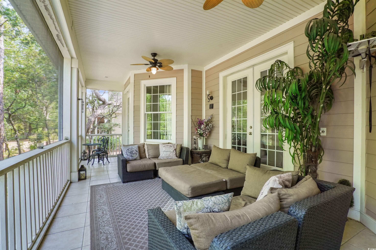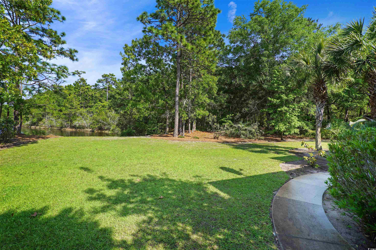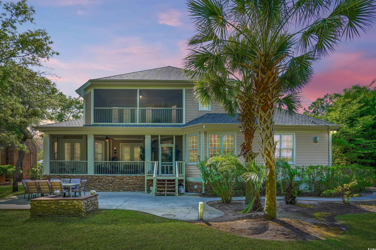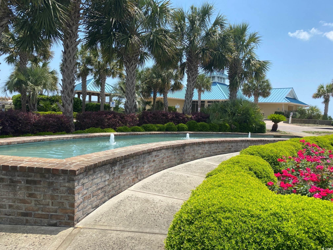Status: Under Contract
- Area
- 4800 ft2
- Bedrooms
- 5
- Half Baths
- 2
- Full Baths
- 4
- Days For Sale
- 26
Location
- Area:A Pawleys Island Area-Litchfield Mainland
- City:Pawleys Island
- County:Georgetown
- State:SC
- Subdivision: The Reserve
- Zip code:29585
Amenities
Description
A dream home in a resort setting. . Welcome Home to elegant living at its finest in the highly desirable neighborhood “The Reserve”. This picturesque, large Low Country waterfront Front Home sits on a .51 acre lot in a private setting and is located in a quiet cul de sac featuring lovely views of water and nature. Entering the home past the inviting low country style front porch, you will find a flowing floor plan that presents elegance beginning with a soaring foyer exceeding 20 feet in height with custom built in lighting for artwork and a sweeping staircase. Upon entry the foyer is central to the formal living room, with a gas fireplace and french doors that open to beautiful water views. The separate spacious yet open formal dining room boasts large windows and allows for beautiful sunset lighting. A Chef’s dream Kitchen includes Custom Cabinetry, tasteful Granite countertops, custom backsplash, Bosch Dishwasher. The Kitchen is open to the oversized Family Room featuring trey ceiling and water views to enjoy casual days & nights in front of another built in gas fireplace. Enjoy the dining nook as part of this open space. Tons of windows allow for beautiful views inspiring serenity. A French door leads out to the screened in large back Porch and stairs down to the large hardscape area complete with fire pit and lake view. The main floor Master Retreat includes double trey ceiling, has beautiful water views and can be locked off to create a spacious suite that leads to a custom study with expansive ceiling height, cathedral windows and a 3rd fireplace. The walk in closet with windows allowing for natural light was designed to hold & display your wardrobe. The en-suite includes separate dual Vanities, walk in double Shower, soaking jetted Tub and plenty of Cabinets. Upstairs you are invited to a large Loft that could be used for gaming, a second office, theater, play area, craft area, etc. with French Doors leading to the upstairs large screened in patio with beautiful views of the lake and woods. A 2nd powder room is located adjacent to the loft for convenience. Three Large Bedrooms are upstairs. One bedroom with full bath and 2 bedrooms share an additional full Bath. All upstairs Bedrooms have walk in closets. There are 2 “walk in” easy to access attic spaces for storage. This home includes raised ceilings throughout, stunning mill work, exquisite finishes and an abundance of covered exterior space bringing the outdoors inside to include the screened upstairs Patio from the loft, screened downstairs back Patio from Family room, Formal Dining room and Master Bedroom. The downstairs 4th bedroom en suite bath has its own private entrance and porch on the side of the home. 2 car oversized garage with room to store a 3rd car or golf cart. An enormous amount of entertaining options continue outside, around the built in fire pit in the well-groomed large backyard with picturesque water views. A new designer roof was added in 2022. Make this home your own and create memories in this fabulous family home. The Reserve is a private, Guard gated community in Litchfield with Resident Amenities to include 24-hour gated security, a private Beach Access & Clubhouse, voluntary Membership at the private Greg Norman Golf Course and Safe Harbour Marina (wet / dry Slips, Pool, Restaurant) walking trails, marina access & more. Resort living at its finest. Buyer and selling agent to confirm square footage, lot measurements and schools. One of the Owners is a licensed SC Real Estate Agent.
What's YOUR Home Worth?
©2024CTMLS,GGMLS,CCMLS& CMLS
The information is provided exclusively for consumers’ personal, non-commercial use, that it may not be used for any purpose other than to identify prospective properties consumers may be interested in purchasing, and that the data is deemed reliable but is not guaranteed accurate by the MLS boards of the SC Realtors.


