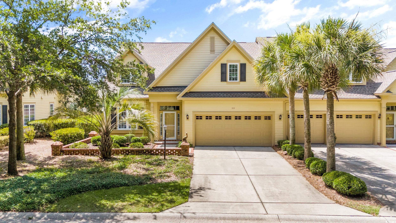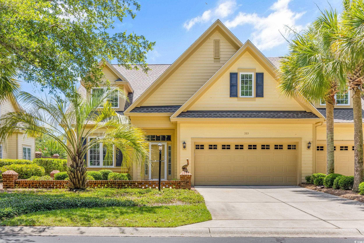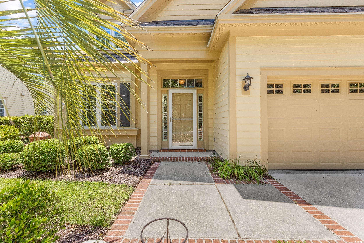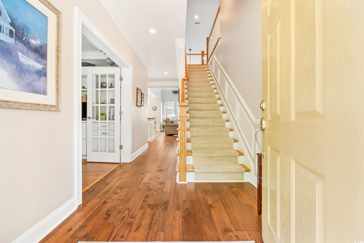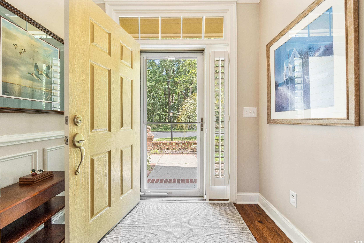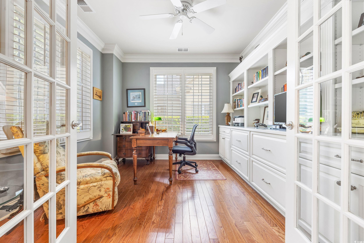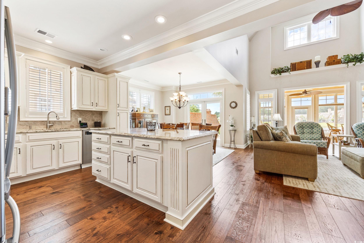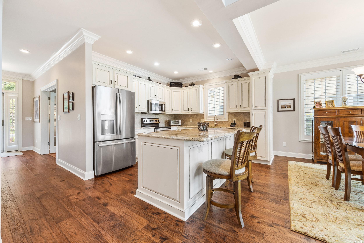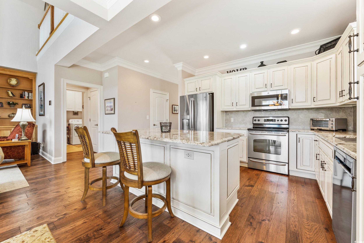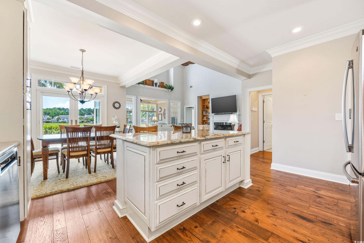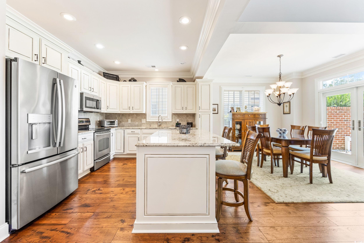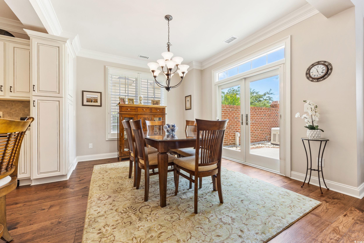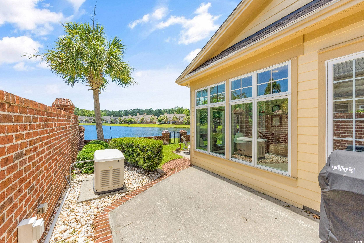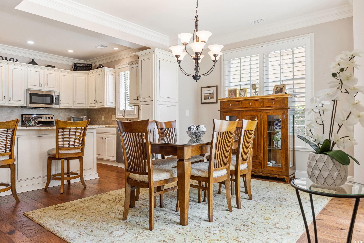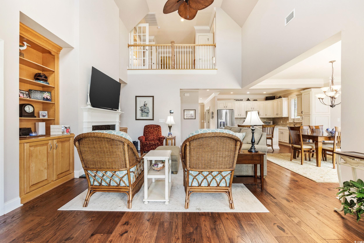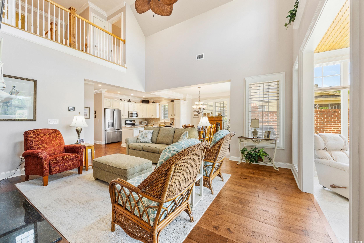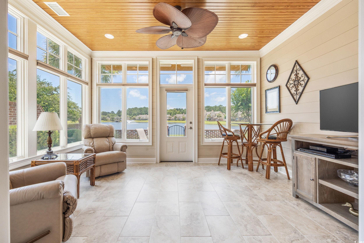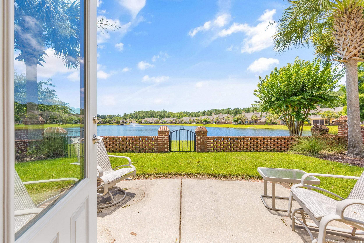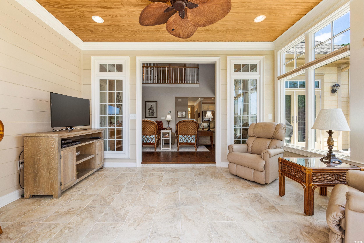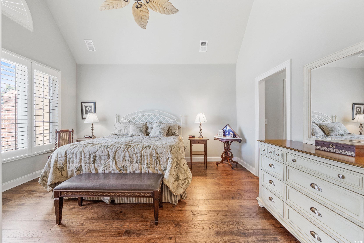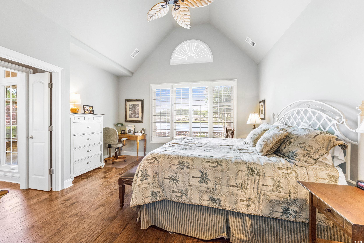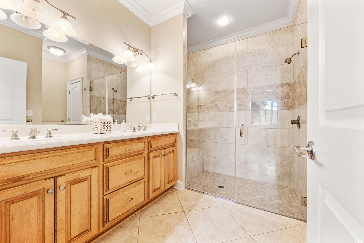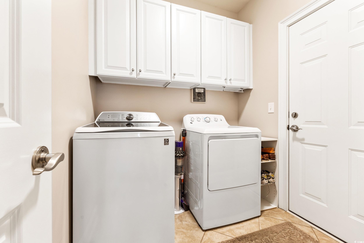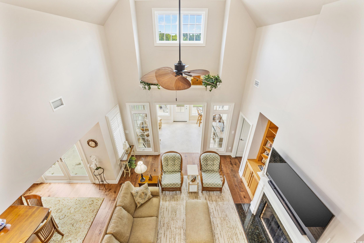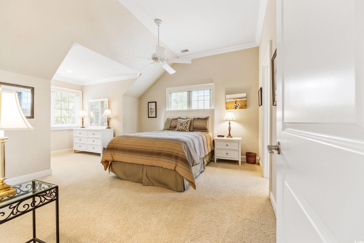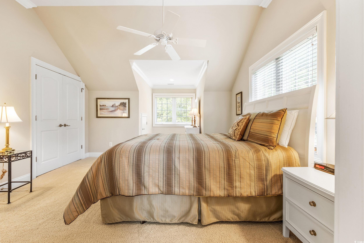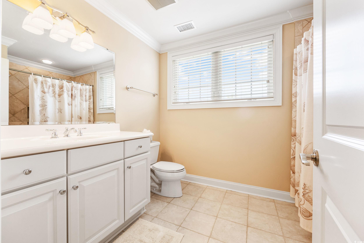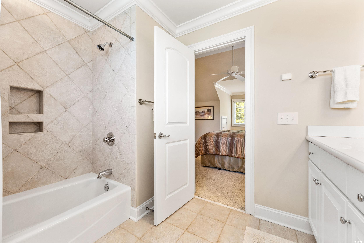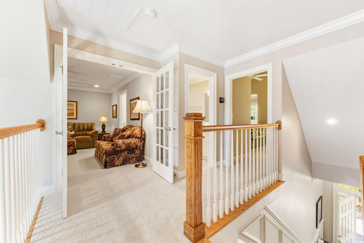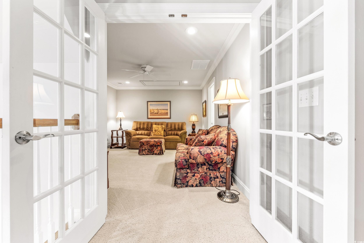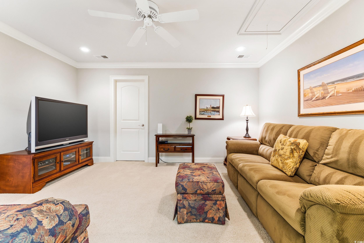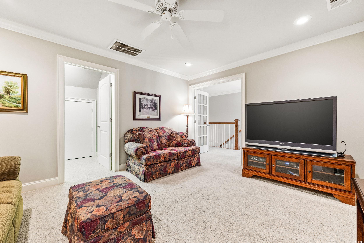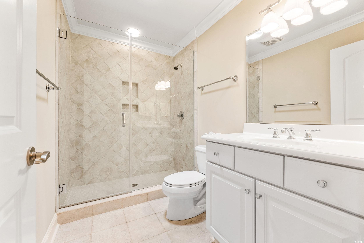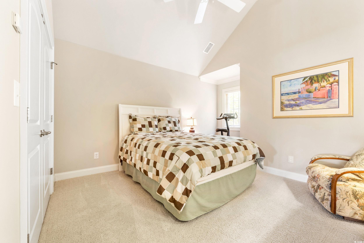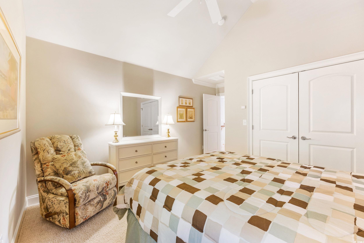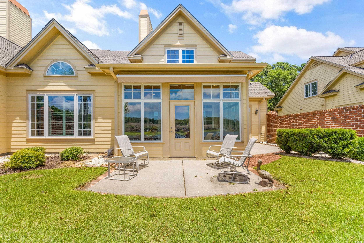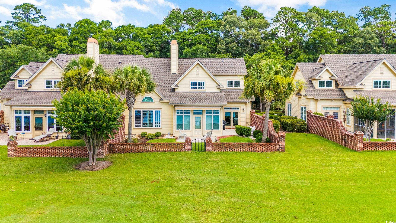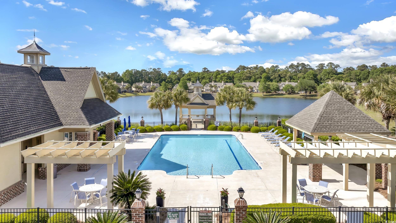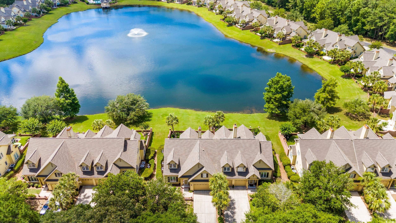Status: For Sale
- Area
- 2639 ft2
- Bedrooms
- 3
- Half Baths
- 1
- Full Baths
- 3
- Days For Sale
- 22
Location
- Area:A Pawleys Island Area-Litchfield Mainland
- City:Pawleys Island
- County:Georgetown
- State:SC
- Subdivision: Huntington Lake - The Reserve
- Zip code:29585
Amenities
Description
Welcome to this charming 3-bedroom townhome with 3 full bathrooms, 1 half bath, and a roomy 2-car garage that leads straight into a handy laundry/mud room. It's designed with convenience in mind! As you step inside, you're greeted by a cozy foyer with chair rail trim molding and hardwood floors that flow throughout the first level, all beautifully accented by crown molding. Just off the foyer is a perfect office space with double doors, a ceiling fan, and built-in storage cabinets with filing drawers. Large windows let in lots of natural light, making it a peaceful place to work. The kitchen is a dream for both the avid chef and the casual cook. It features an open concept with a center work island breakfast bar, granite countertops, stainless steel appliances, and a large double basin sink. The stylish hexagon tile backsplash and pantry-style cabinets with soft-closing drawers add a touch of elegance. The adjacent dining area, with its tray ceiling and crown molding, opens to the back patio through double doors—perfect for alfresco dining and entertaining. The expansive living room is ideal for relaxing or hosting friends. It boasts 2-story ceilings and a cozy fireplace surrounded by built-in cabinetry. This inviting space seamlessly transitions into a sunroom with floor-to-ceiling windows that provide ample natural light. The charming wood plank ceiling adds warmth and character, overlooking the backyard with two patio areas and Huntington Lake. The primary suite with an oversized picture window with Waterview is accessible through French doors. It has a wonderful get-away feel with a vaulted ceiling and a pair of closets with organizational systems. The primary has double sinks with granite countertops, a spacious tiled walk-in shower, ample storage, and a private water closet. Head upstairs to find a loft-style overlook to the great room below, adding to the home's open and airy atmosphere. There's also an upstairs living room, a versatile space perfect for a second living area or recreational room. Completing the second level are two comfortable guest bedrooms with en suite baths, high ceilings, cozy corner nooks, and spacious double-door closets. To add to worry-free townhome living, this one is equipped with a generator so you can rest assured you are never without power. Living in this community certainly has its perks! Enjoy Huntington Lakes’ pool and an owners’ clubhouse with an exercise facility. All Reserve residents have private beach access via Litchfield by The Sea. Membership offers additional amenities, including The Reserve Harbor Club & Marina with its pool, dry stack and in-water boat storage, restaurant, and a convenient boat landing for easy access to the Waterway. Golf enthusiasts will love The Reserve Club, a private Greg Norman golf course highlighting the Lowcountry's natural beauty and wildlife.
What's YOUR Home Worth?
©2024CTMLS,GGMLS,CCMLS& CMLS
The information is provided exclusively for consumers’ personal, non-commercial use, that it may not be used for any purpose other than to identify prospective properties consumers may be interested in purchasing, and that the data is deemed reliable but is not guaranteed accurate by the MLS boards of the SC Realtors.


