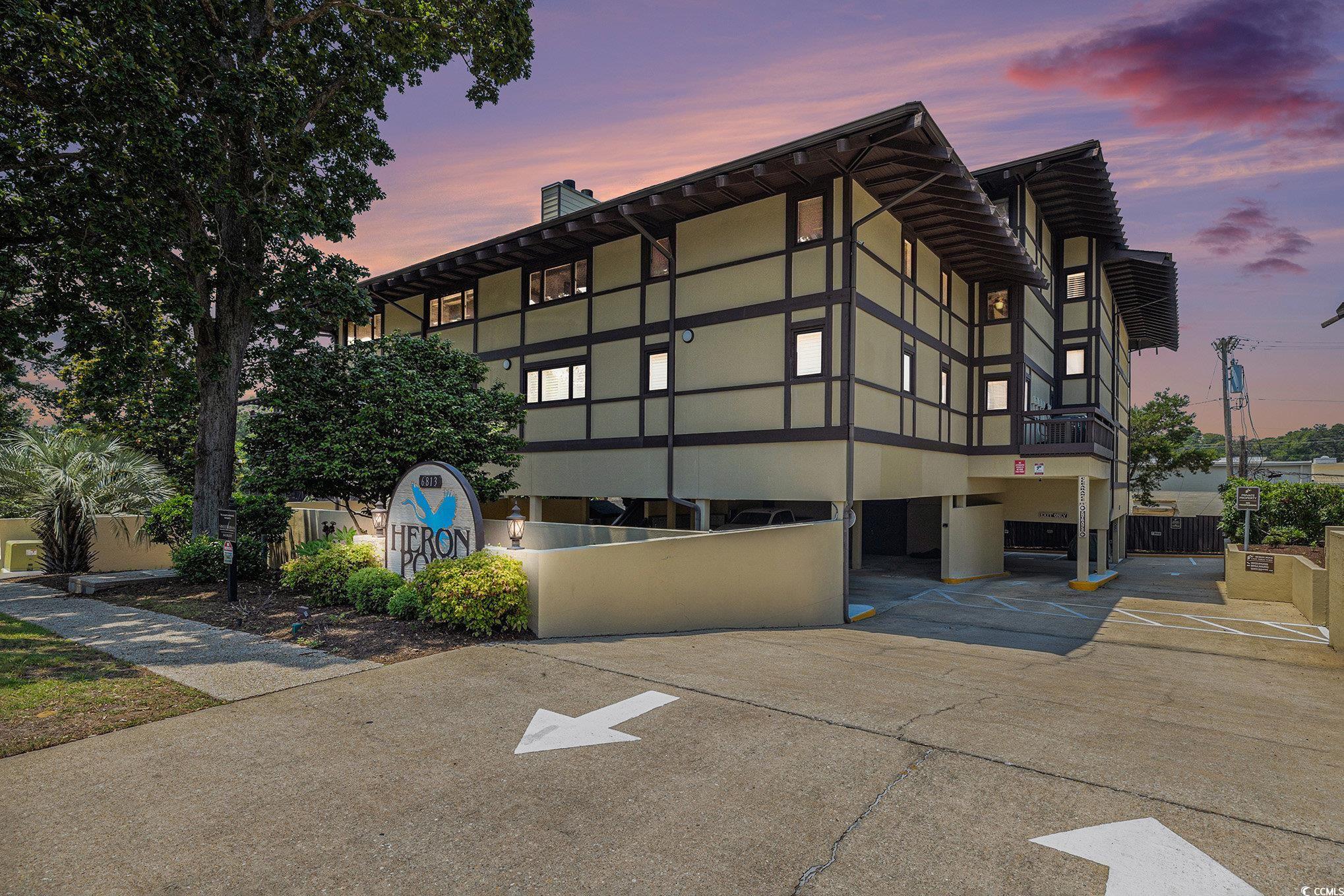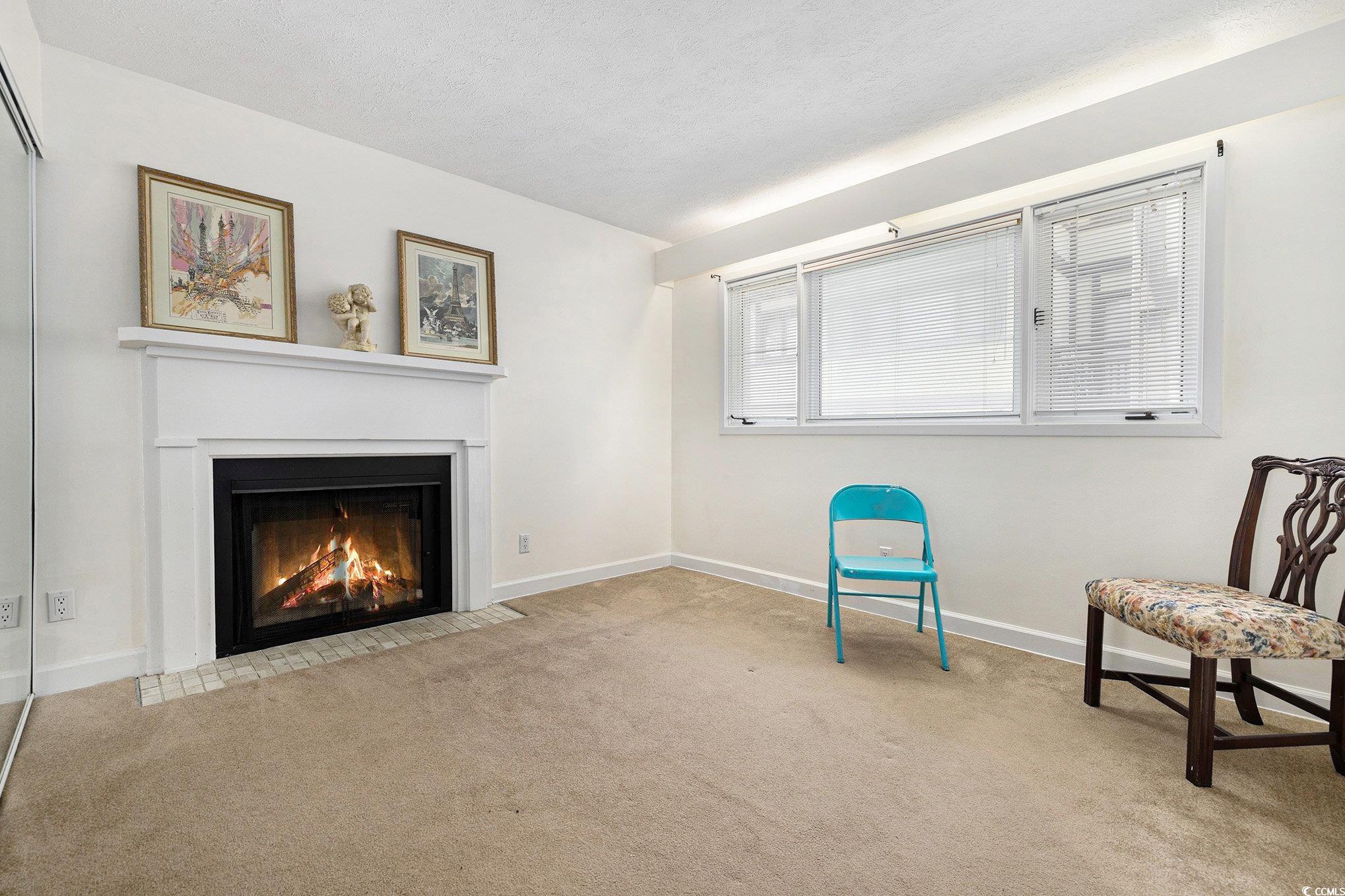Status: Under Contract
- Area
- 1474 ft2
- Bedrooms
- 3
- Full Baths
- 3
- Days For Sale
- 27
Location
- Area:D Myrtle Beach Area--48th Ave N to 79th Ave N
- City:Myrtle Beach
- County:Horry
- State:SC
- Subdivision: Heron Pond
- Zip code:29572
Amenities
Description
Stunning, Private Pond-Front Condo – Former Model Unit! This unique, two-story condo was the original model home in a 30-unit complex. Set on a quiet peninsula with just one shared wall, it offers rare privacy—no neighbors above or below—and overlooks scenic, wildlife-rich Heron Pond. Highlights include two spacious 6’ x 14’ balconies, two fireplaces, two refrigerators, a wine cooler, two HVAC units (sanitized in 2024), and the #1 garage parking spot. The attic is floored, lit, and ventilated. The home boasts extensive storage: multiple closets, built-ins (including an 8-drawer dresser, glass china cabinet, and corner display cabinet), plus a well-appointed laundry area with drawers, shelving, and folding space. Upstairs (Level 2) features the main living area with LVP flooring, a wood-burning fireplace (electric logs included), a guest bath with shower, kitchen with upgraded appliances (glass-top range with convection and warming drawer, microwave, Kenmore dishwasher), 14 cabinet sections, lazy Susans, and more. The balcony includes an electric grill and eating bar. Downstairs (Level 1) offers two split-bedroom areas. One has two closets and a full bath; the other includes a fireplace, full bath, and private balcony. A third room works as a bedroom or flex space. Hallway includes two closets, a linen/storage room, HVAC closet, and stacked GE washer/dryer (approx. 5 years old). Additional perks: blinds/drapes included, elevator system replaced in 2023, strong HOA with excellent maintenance and security, saltwater pool, picnic area, and no short-term rentals. Just one block to the beach and walking distance to shops and restaurants. A rare and peaceful forever home.
What's YOUR Home Worth?
©2025CTMLS,GGMLS,CCMLS& CMLS
The information is provided exclusively for consumers’ personal, non-commercial use, that it may not be used for any purpose other than to identify prospective properties consumers may be interested in purchasing, and that the data is deemed reliable but is not guaranteed accurate by the MLS boards of the SC Realtors.













































