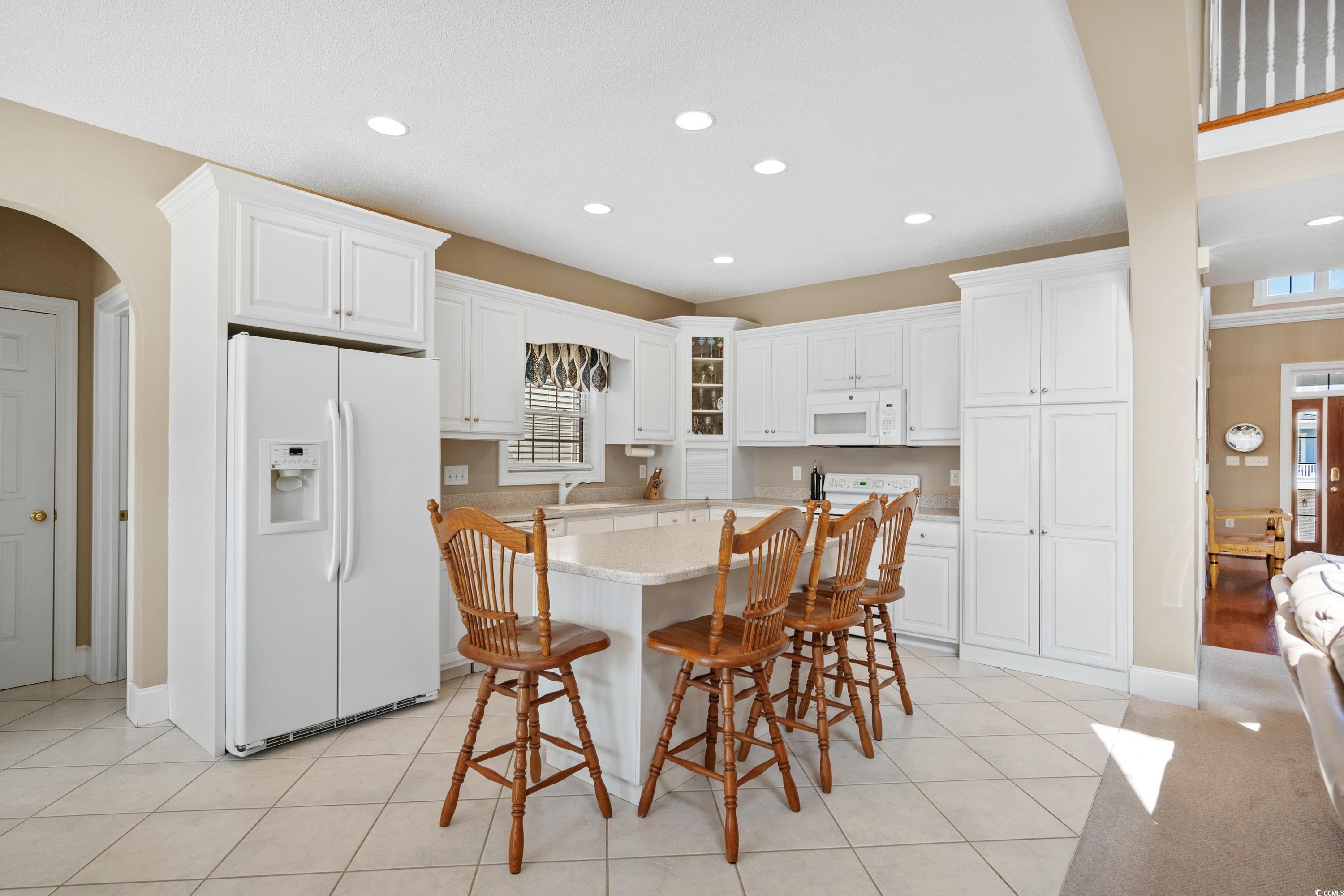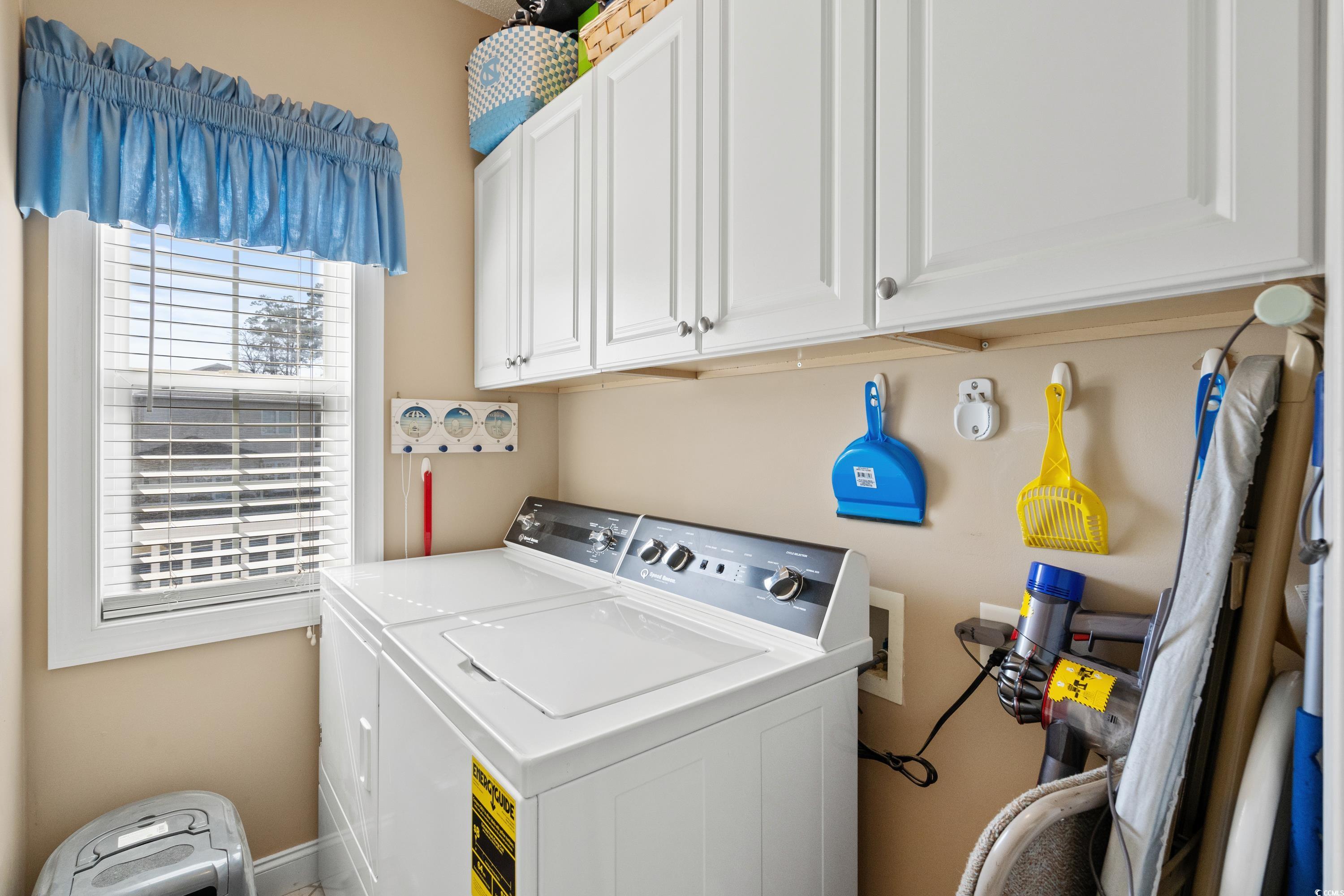Status: For Sale
- Area
- 2582 ft2
- Bedrooms
- 4
- Half Baths
- 1
- Full Baths
- 3
- Days For Sale
- 50
Location
- Area:F North Myrtle Beach Area--between Hwy 17 and wa
- City:North Myrtle Beach
- County:Horry
- State:SC
- Subdivision: Sunset Harbour
- Zip code:29582
Amenities
Description
Own a piece of paradise with this incredible home in Sunset Harbour, a highly desirable waterway community with natural gas, sidewalks, boat ramp, day docks, boat & RV storage, and a large community clubhouse and outdoor pool on the waterway. Well-maintained 4 bedroom, 3.5 bath home with approximately 2582 heated sqft, 1662 unheated sqft (ground level) for 4 cars (or 3 cars and a golf cart) and plenty of storage, and another 1521 sqft of decks/balconies (4) for your enjoyment and entertaining. Low maintenance exterior has brick front on the ground level and cedar shake vinyl siding all around. New roof in Nov 2022. This amazing raised beach home sits on a lake lot and is on the 2nd row from the Intracoastal Waterway providing views of the water and passing boats. As you approach the home, you are greeted by the huge wrap-around rocking chair and swing front porch. Inside, on the main level, you have the foyer, office/den (11'10x8’9) and formal dining room (13’3x11’5) all with real hardwood floors. The dining room also has chair railing and a bay window for extra room. The large family room (15’3x25’7) has soaring 18’4 ceilings with tons of sunlight, a ceiling fan, floor outlet, and natural gas log fireplace. The family room, dining room and foyer have elegant crown molding. The eat-in kitchen (15'5x23’7) boasts Corian style solid surface counter tops with built-in sink, plenty of white cabinetry, white appliances, work island with breakfast bar, diagonal tiled floors, large breakfast nook, pantry, and recessed lights. Just off the kitchen is a powder room and a laundry room with side-by-side washer and dryer with cabinets above. Carolina room just off the family room has diagonal tile floors and tons of windows with views of the lake and a door leading to one of the 4 decks. This home has 2 primary bedroom suites. The first primary bedroom (12’3x15’11) is on the main level with a ceiling fan, 2 walk-in closets, linen closet, vanity with seating space, private toilet, and a separate shower and jetted tub. Upstairs, there is a landing area that overlooks the family room and front door. There is an additional 3 bedrooms, 2 baths and another huge back terrace overlooking the lake. The 2nd primary bedroom suite (12’3x15’8 + 8’x15’6) has a ceiling fan, walk-in closet, tub/shower combo with transom window and a door leading to the back terrace. There are an additional 2 guest bedrooms upstairs, one in the front and one in the back of the house. In between, they share the guest bathroom with a tub/shower combo with a transom window above. The back guest bedroom also has a door leading to the back terrace. On the ground floor, you have 2 garage bays. The left accommodates 2 cars (tandem) while the right allows one car and a golf cart (tandem). There is storage space on both sides of the garage as well as a large (10’1x16’10) storage room in the center (currently used as a home gym). Other features of this house and property include lawn irrigation system, integrated change-over switch for a portable generator connection, new smoke detectors throughout, 2” faux wood blinds throughout, gutters, and enclosed outdoor shower with hot/cold water. All carpets and all tile floors were professionally cleaned and sealed in March 2024. All tile floor grout was sealed as well. Both HVAC’s were serviced in March 2024. Incredible amenities include the waterway front clubhouse with kitchen, outdoor pool and docks and private community boat ramp. The onsite RV and boat storage lot currently has space available (subject to change) and does not have a storage fee. Come see this beautiful home in the well-established subdivision of Sunset Harbour that is so close to everything North Myrtle Beach has to offer: shopping, restaurants, entertainment, shag dance clubs, and don’t forget the amazing sandy beaches of the Atlantic Ocean!
What's YOUR Home Worth?
©2024CTMLS,GGMLS,CCMLS& CMLS
The information is provided exclusively for consumers’ personal, non-commercial use, that it may not be used for any purpose other than to identify prospective properties consumers may be interested in purchasing, and that the data is deemed reliable but is not guaranteed accurate by the MLS boards of the SC Realtors.





























































