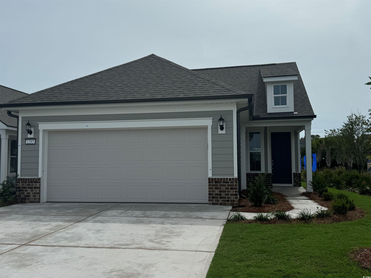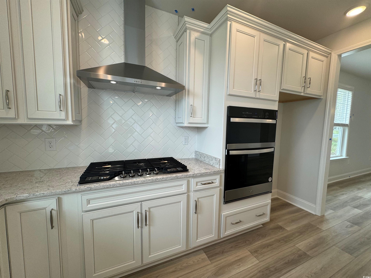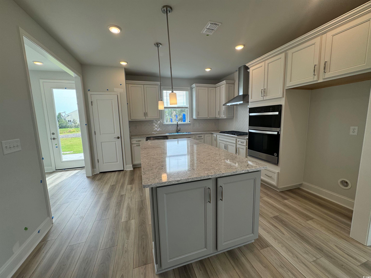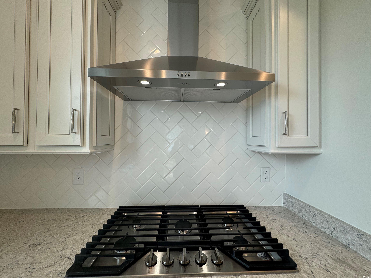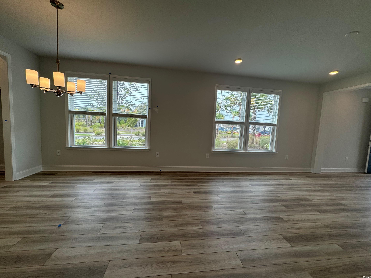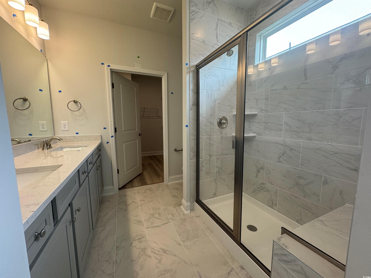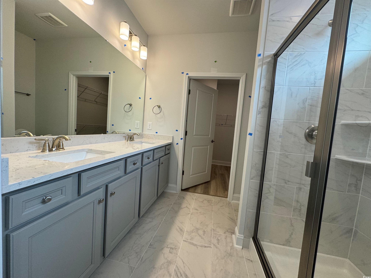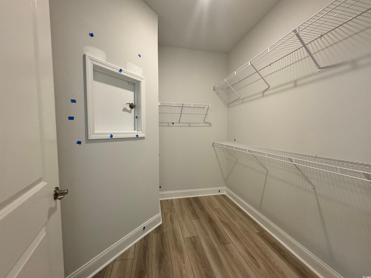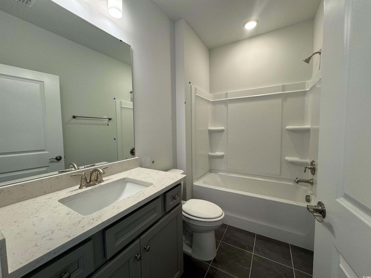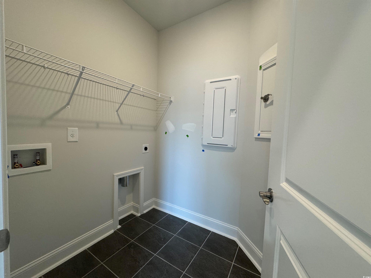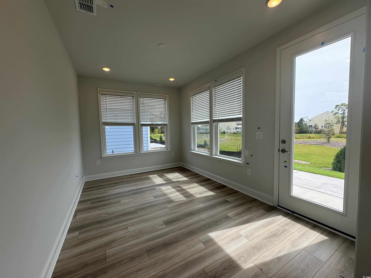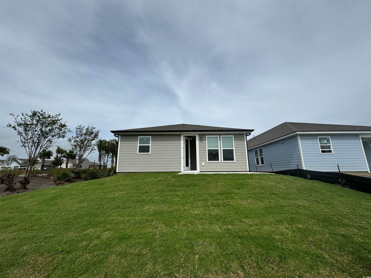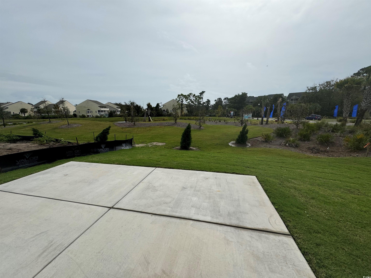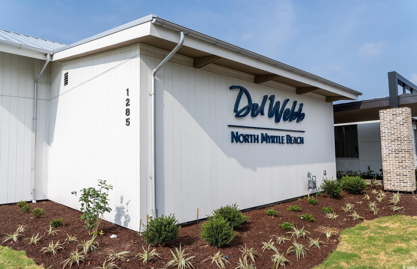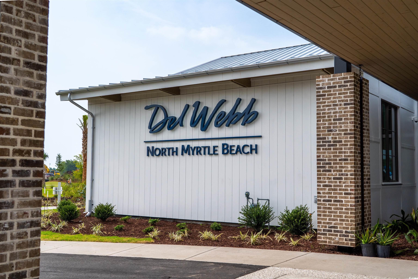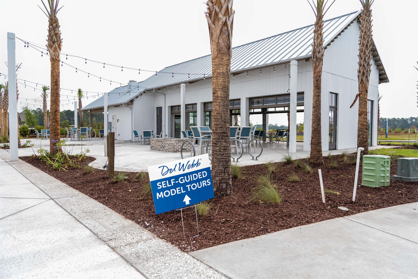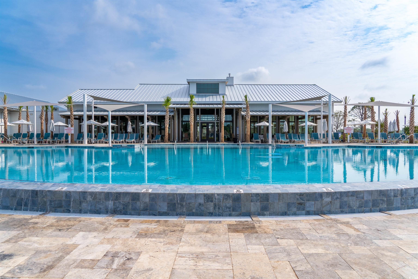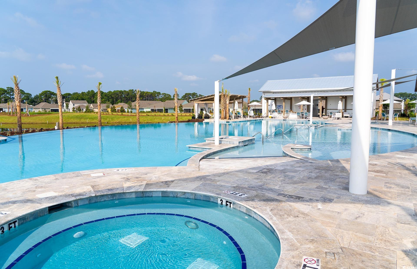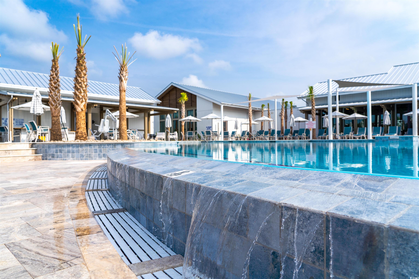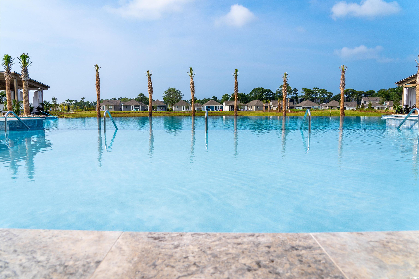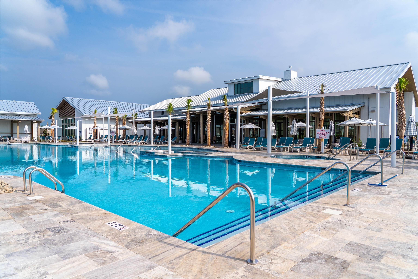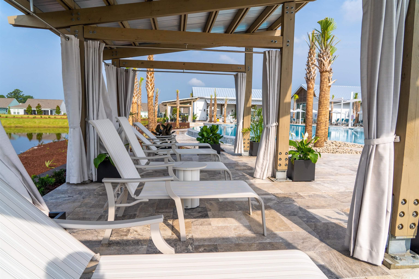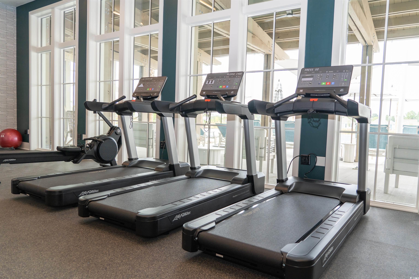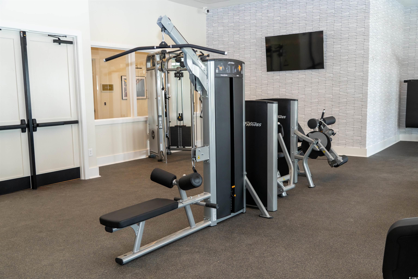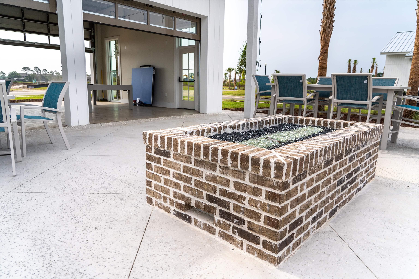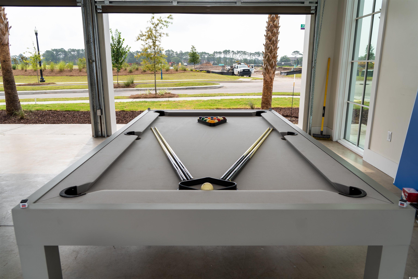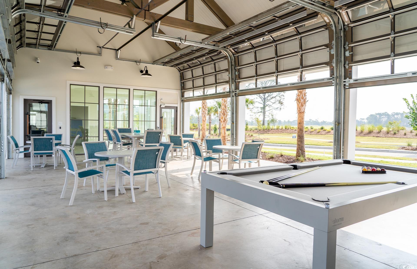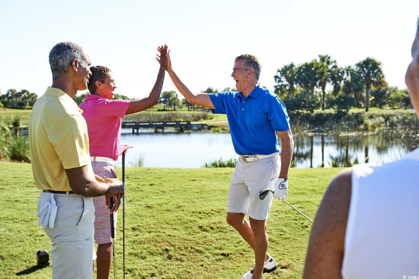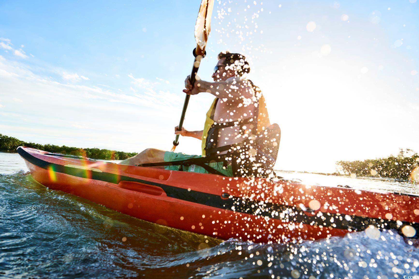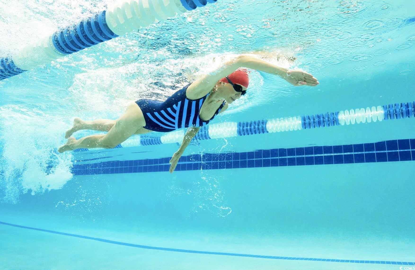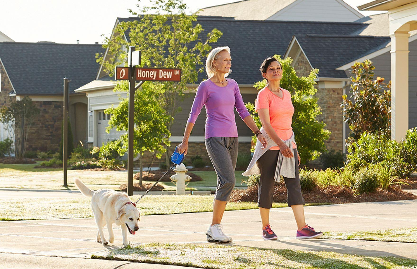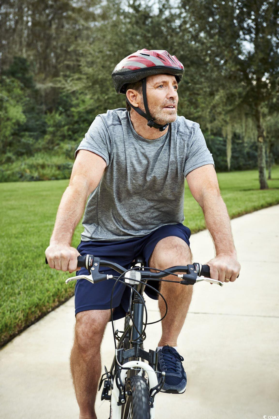Status: Sold
- Area
- 1550 ft2
- Bedrooms
- 2
- Full Baths
- 2
- Days For Sale
- 144
Location
- Area:F North Myrtle Beach Area--between Hwy 17 and waterway
- City:North Myrtle Beach
- County:Horry
- State:SC
- Subdivision: Del Webb North Myrtle Beach
- Zip code:29582
Amenities
Description
****Ask about Builder Closing Cost Incentives***** UNDER CONSTRUCTION, Move-in Ready Home September 2024 Completion. Gourmet Kitchen with Sliver Lining and Stone Gray Cabinetry, Herringbone Backsplash, Nickel Hardware and Whirlpool Gas Cooktop, with Stainless Steel Appliance Hood. Stone Gray Bath Cabinets, Quartz Countertops in Bath, and Bench Seat in Owners Shower. LVP Flooring and Tile through out, NO Carpet! Tray Ceilings in Owner Suite and Flex Room, Upgraded Trim Package, Nickel Finishes and Door Levers and Smart Home Ring Doorbell Camera and Honeywell Remote Thermostats. Hardie-board Siding, Gutters, Garage Door openers, Irrigation system and wider/extended driveway with home. Attic Storage above garage, and Gas Line Stub-out for BBQ at Patio. Bonus Flex Room/Office or Den and Sunroom with Patio on Corner Homesite. Finished photos may be of MODEL HOME and not actual home. ALL NEW 55+ Lifestyle Community, Age Restricted, Central North Myrtle Beach, just a mile from the Ocean. Golf Cart Friendly, Pets/Fences Allowed. Amenities/Clubhouse, Yard Care, High-Speed Internet and Cable included in Monthly HOA. < 500 Homes upon completion, build to suit, choice of 10 Customizable Floorplans. Detached Low-Country, Single-Level Floorplans, 2 - 4 Bedroom homes with 2-3 car garage options. Monthly Events/Activity Calendar provided by full-time Lifestyle Director, and Amenity Center/Clubhouse scheduled to be completed Summer 2023 and will include Indoor Lap Pool, Outdoor Salt Water Pool/Hot tub, 8 Pickleball Courts, Fitness Center, Bocce Courts, Putting Green and 5 Foot Sidewalks both sides of the street throughout the Community! < 5 minutes to City Community Center, Sports Complex, Aquatics & Fitness Center and Crescent Beach Public Beach Access. Dog Park, Marinas, RV Parks/Storage, Golf Courses, Dining, Grocery, Medical Facilities and more within 15 minutes. Myrtle Beach International Airport < 30 minutes away! You cannot beat this Location!
What's YOUR Home Worth?
Price Change History
$456,815 $295/SqFt
$442,000 $285/SqFt
©2024CTMLS,GGMLS,CCMLS& CMLS
The information is provided exclusively for consumers’ personal, non-commercial use, that it may not be used for any purpose other than to identify prospective properties consumers may be interested in purchasing, and that the data is deemed reliable but is not guaranteed accurate by the MLS boards of the SC Realtors.


