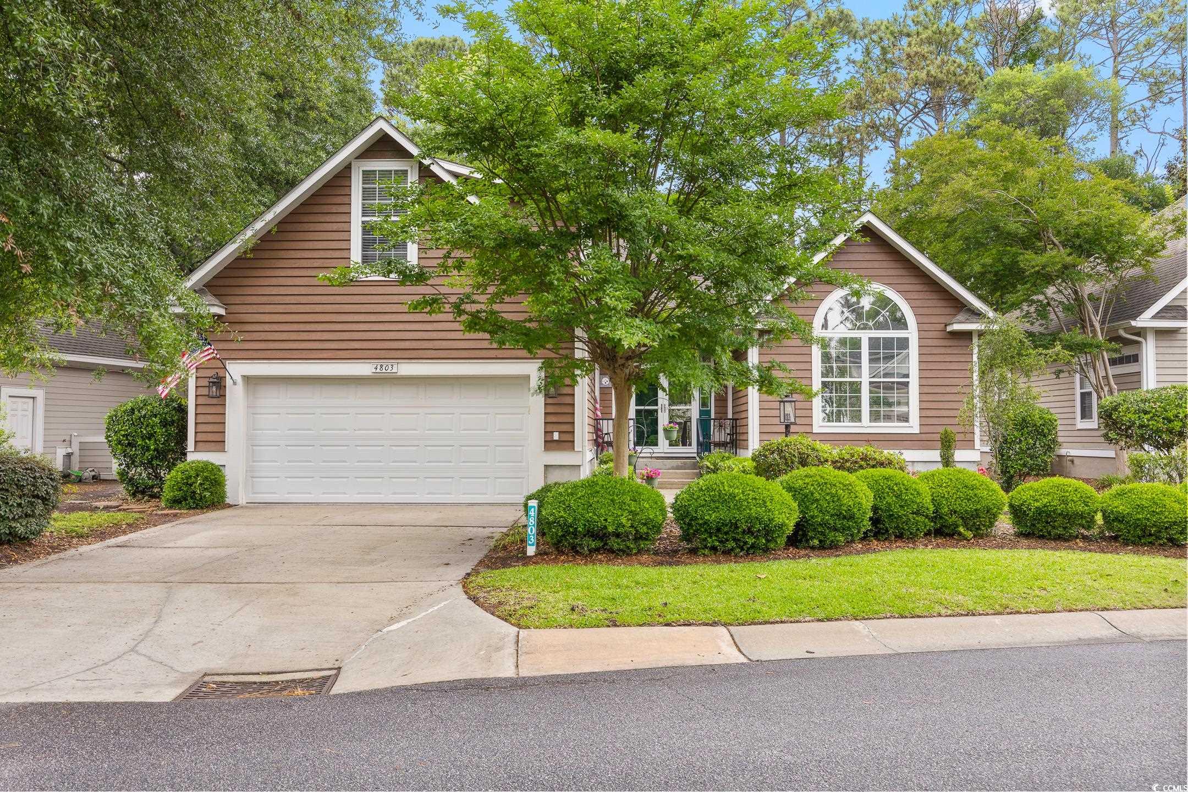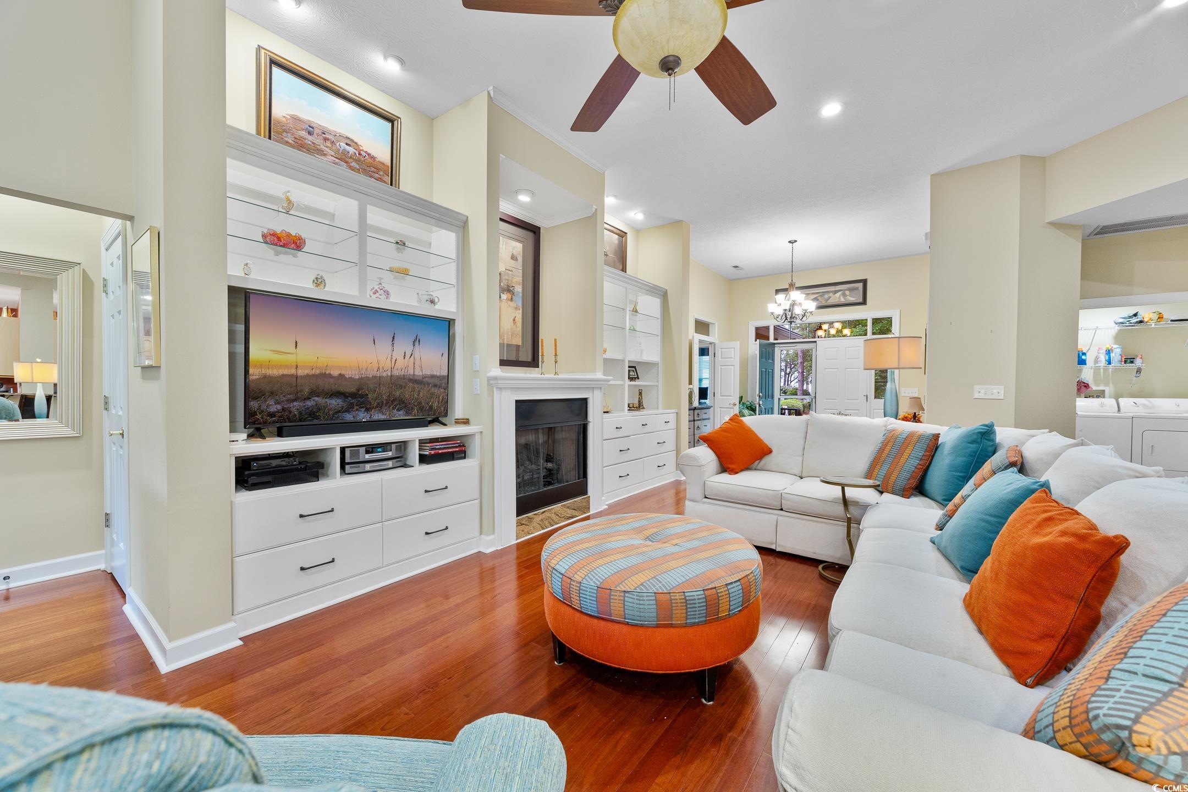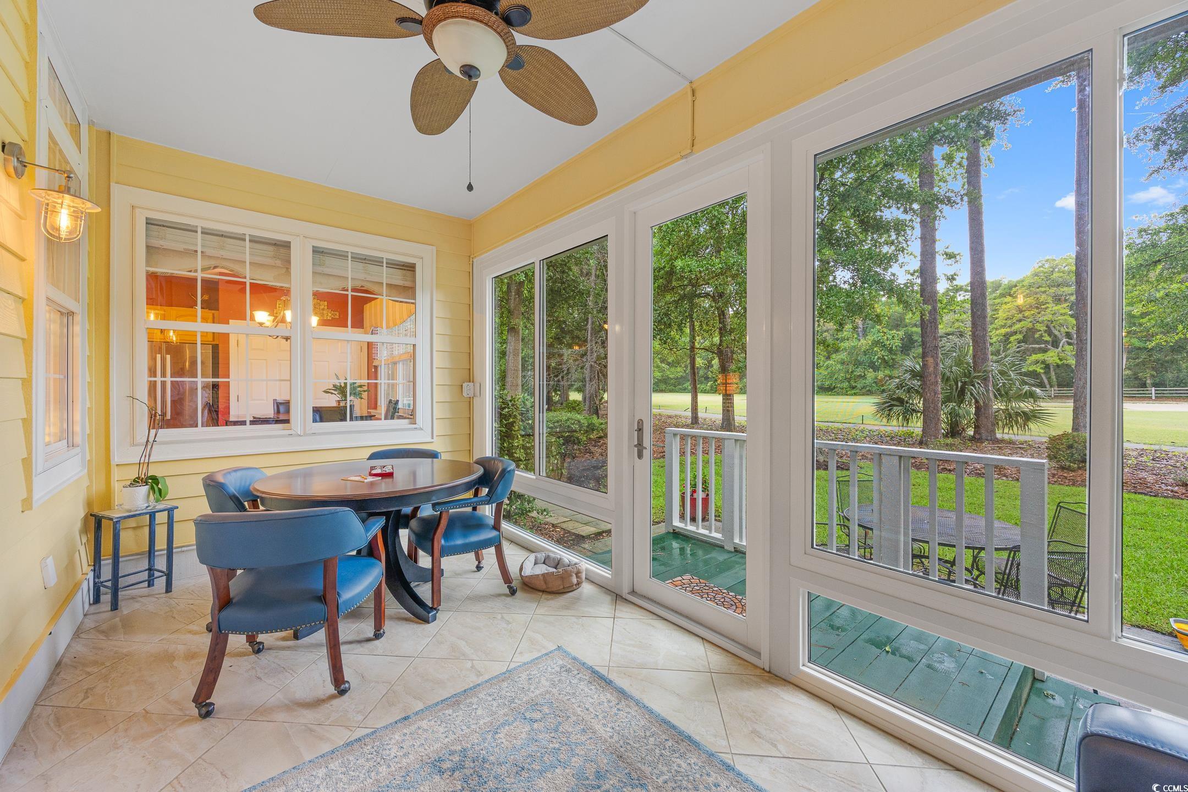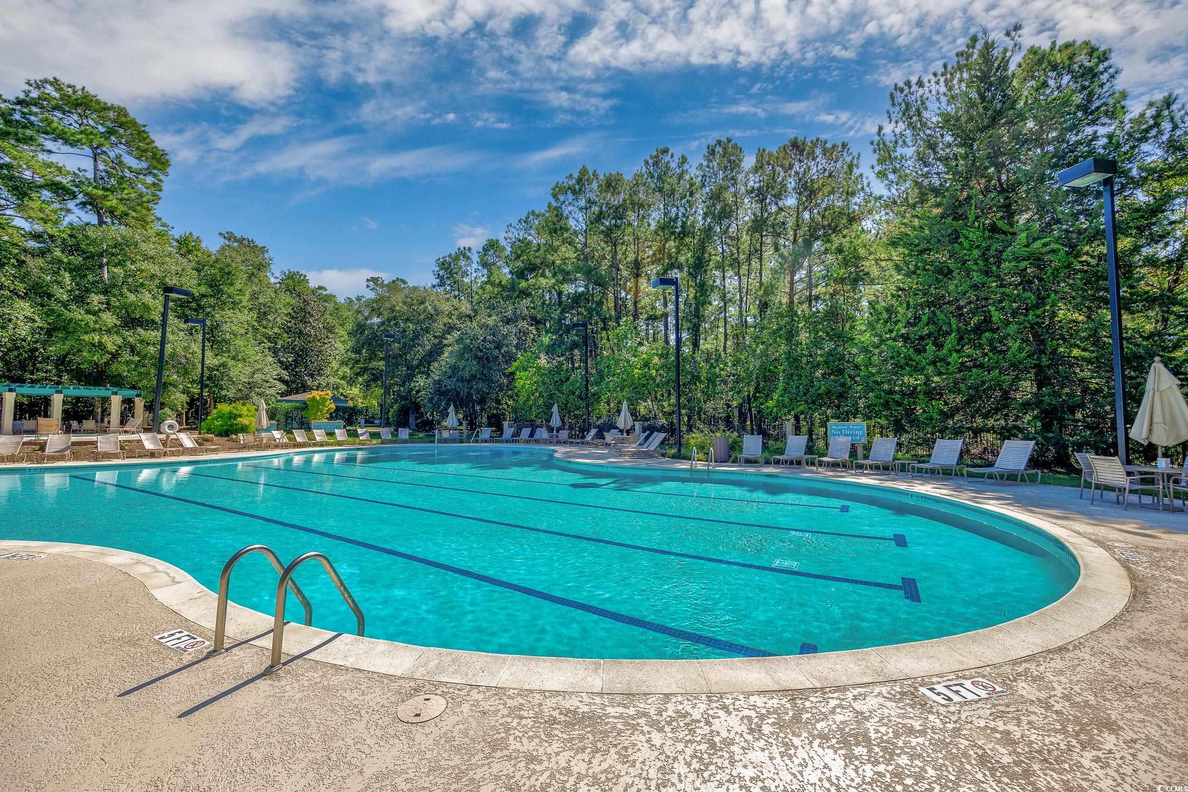Status: For Sale
- Area
- 2301 ft2
- Bedrooms
- 3
- Half Baths
- 1
- Full Baths
- 2
- Days For Sale
- 29
Location
- Area:A North Myrtle Beach Area--Cherry Grove
- City:North Myrtle Beach
- County:Horry
- State:SC
- Subdivision: Tidewater Plantation
- Zip code:29582
Amenities
Description
Gorgeous 3BR/2.5 BA custom home with huge Bonus Room and 2 car garage in the Bluffs section of Tidewater Plantation. Drive up to this meticulously landscaped yard and be impressed. Also, take a minute to explore the spectacular view across the street of the Bluffs overlooking the backdrop of Cherry Grove-remarkable nature, marsh, and expansive views at its very best. Enter home from front porch through double front doors featuring side lights and transom to bring in plenty of natural light. As you enter be greeted by high ceilings and beautiful cherry hardwood floors that are in the foyer and flow seamlessly into the large family room, 2 guest bedrooms, master bedroom, kitchen, dining room and office/study (11’6 x 9’9). There’s a freshly painted powder room off the family room, perfectly placed for your and your guest’s convenience. Entering from front door into family room be delighted by the open, airy floor plan boasting fireplace with built-in bookcases and storage galore on both sides of fireplace, plus one side is customized to serve as an entertainment center. French doors and windows adorn wall of tiled Carolina Room/4 Season Room overlooking the 5th Fairway to truly bring the natural beauty of nature inside the home. The family room opens to a huge kitchen/breakfast area complete with granite top counters and breakfast bar and stainless steel side-by-side refrigerator, gas range, dishwasher, and large double pantry. The spacious kitchen also offers a granite island with built-in bookcases for cookbooks, etc. and storage for pots and pans. The formal dining room opens to kitchen to provide a wonderful floor plan and flow pattern for family, friends, and entertaining. The laundry room has an entrance from garage as well as the family room and comes complete with washer, dryer, utility sink and shelves. Master Bedroom boasts same lovely hardwood floors and triple windows for that inviting feeling and Huge walk-in closet. Master bath features awesome granite topped double sinks, granite topped vanity full of drawers and storage, 5’ tiled shower with seat and lovely glass enclosure. The home also offers 2 other large bedrooms and a full tiled bath in between for convenience. The spacious 2 car garage has shelves, 2 large ceiling storage bins to maximize your storage space with a door leading outside From the driveway, there are stepping stones on both sides of home to the back yard which provide awesome views of the 5th Fairway of Tidewater Golf Course. The backyard has spectacular peace and serenity with mature trees , beautiful azalea beds, patio, and then there’s the large (16’9 x 8) Carolina Room/4 Seasons Room providing wonderful space to enjoy all this natural beauty from inside the home. Tidewater is a remarkable place to call home with a wide range of amenities to keep you busy. Just to mention a few there are fitness and amenity Centers, tennis courts, pickle ball courts, bocce court, pools and because you will be on Bluffs side you also have rights to all amenities of Bluff Side and yes there’s an Oceanfront Beach Cabana for your enjoyment. Possibilities are limitless in how you can enjoy your home and Community. If you love golf, Tidewater has a premier Golf Course. Come view the home and community, you’ll want to call it yours.
What's YOUR Home Worth?
©2025CTMLS,GGMLS,CCMLS& CMLS
The information is provided exclusively for consumers’ personal, non-commercial use, that it may not be used for any purpose other than to identify prospective properties consumers may be interested in purchasing, and that the data is deemed reliable but is not guaranteed accurate by the MLS boards of the SC Realtors.





























































