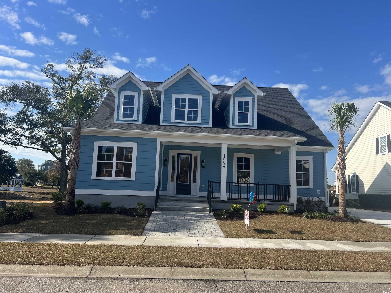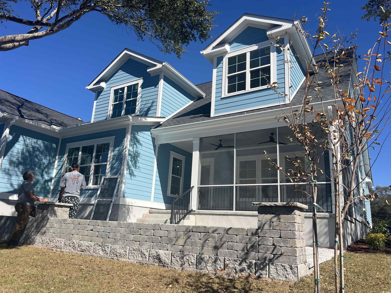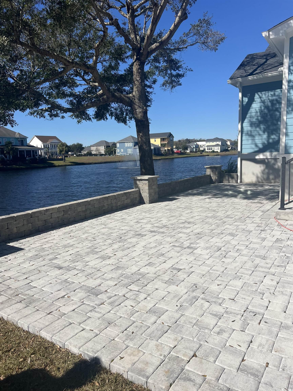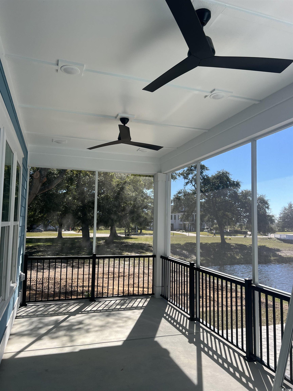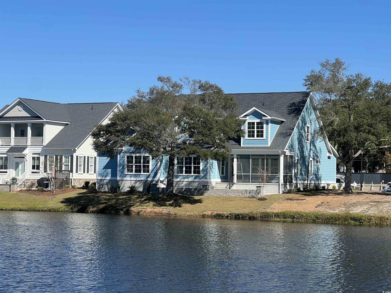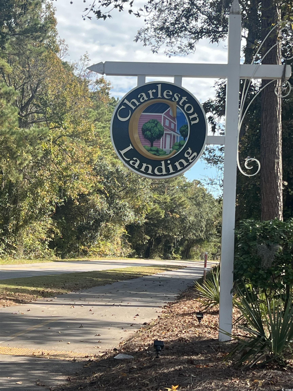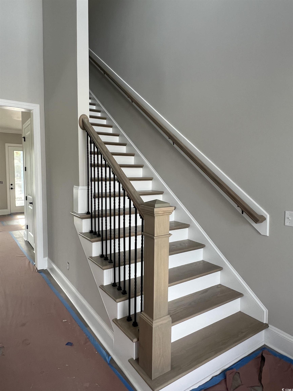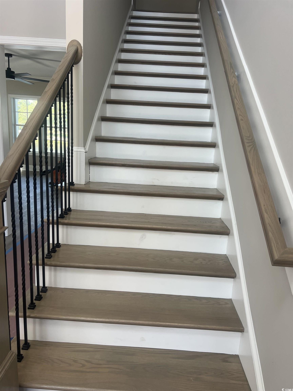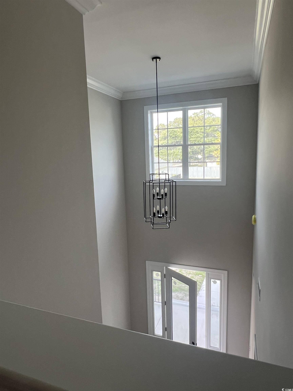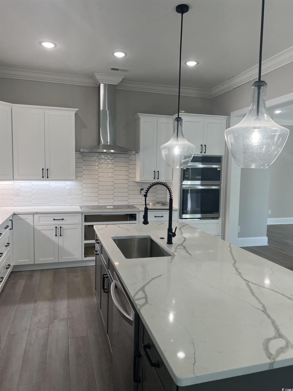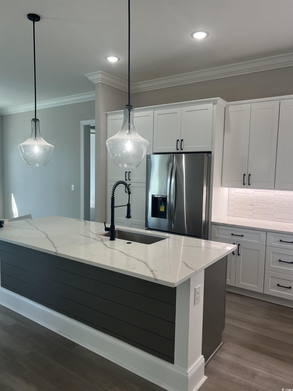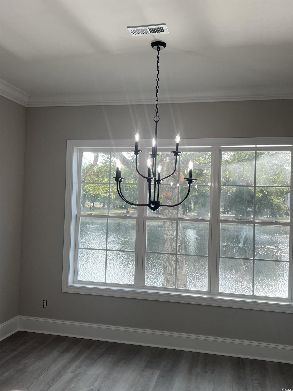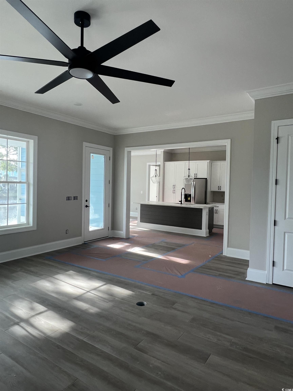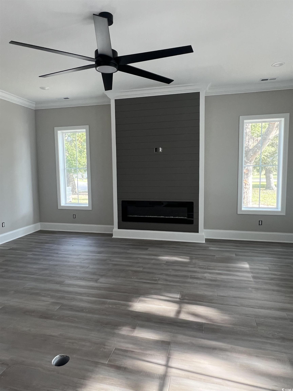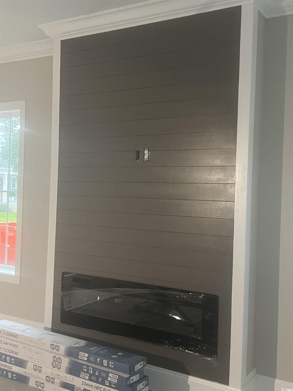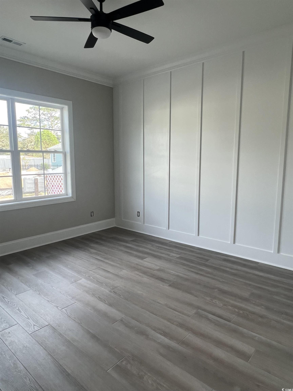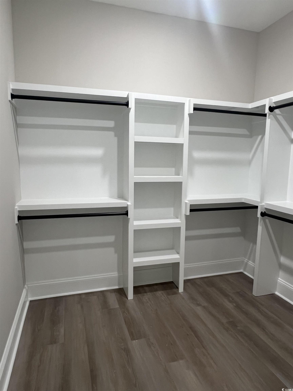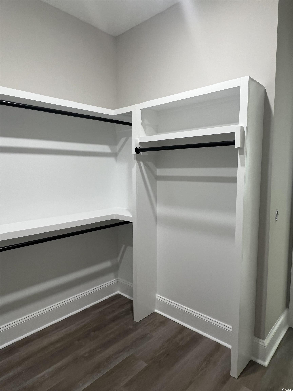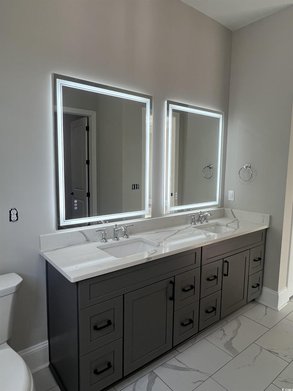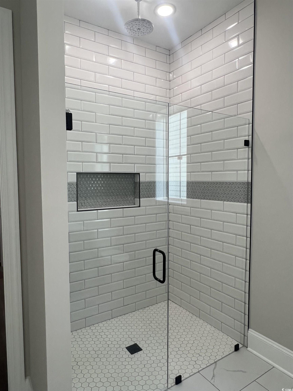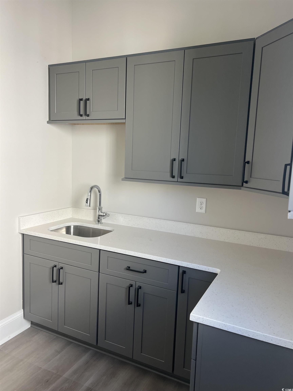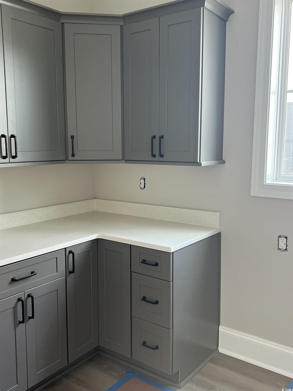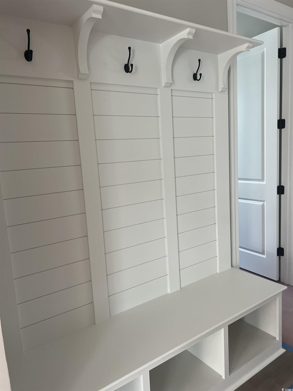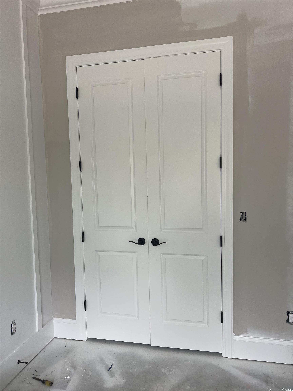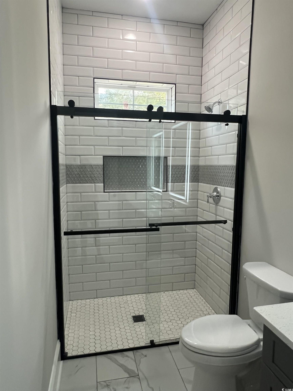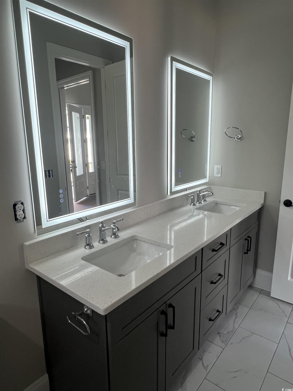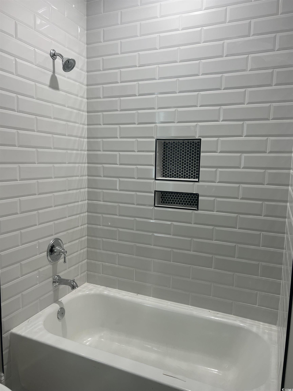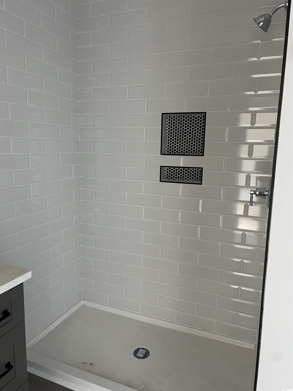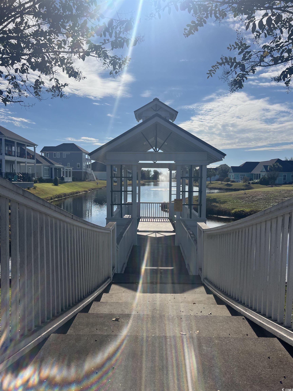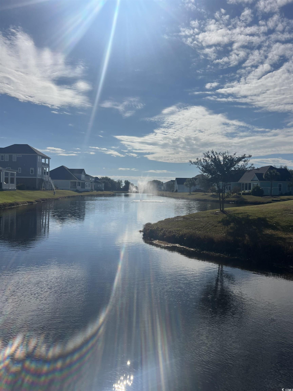Status: For Sale
- Area
- 3569 ft2
- Bedrooms
- 5
- Half Baths
- 1
- Full Baths
- 4
- Days For Sale
- 329
Location
- Area:A North Myrtle Beach Area--Cherry Grove
- City:North Myrtle Beach
- County:Horry
- State:SC
- Subdivision: Charleston Landing
- Zip code:29582
Amenities
Description
This beautiful home is located in the popular Cherry Grove Community of Charleston Landing with views of the Intercoastal Waterway. A large tree and lake views from your backyard and patio will make this the perfect place for your forever dream home. This home has 10' ceilings throughout the 1st floor. The first floor living area is 2124 heated sq ft and will consist of a split floor plan giving the owners privacy when entertaining family and friends. The spacious owner's bedroom with en suite bathroom and custom walk-in closet is located in the rear of the home with water views from each window. The second bedroom/office with a walk-in closet and attached full bathroom is located at the front left of the home. The family/great room with a fireplace is located on the back left side of the home with access to the screened porch where you can enjoy water view and beautiful sunsets. Enjoy the beautiful custom patio right off of the back screened porch. It is perfect for family gatherings and cooking out. The designated dining area has views of the lake and fountain. Large functional kitchen with 8' island and plenty of cabinets space. Just outside of the master suite is the large laundry room and drop area from the spacious 2 car garage. The second floor is 1440 heated sq ft. Bedroom #3 has a walk-in closet and en suite. Bedroom #4 a walk-in closet and shares the full bath with the Game/Bonus room. Both bedrooms #3 and #4 will have views of the water and calming fountain in the backyard. This community has a private swimming pool with lounge seating, a clubhouse facility with a partial kitchen for residents, a playground, basketball court, gazebos along the pond/lake and sidewalks and trails for walking. Just a short golf cart ride to the beach. Give us a call today to discuss!
What's YOUR Home Worth?
©2025CTMLS,GGMLS,CCMLS& CMLS
The information is provided exclusively for consumers’ personal, non-commercial use, that it may not be used for any purpose other than to identify prospective properties consumers may be interested in purchasing, and that the data is deemed reliable but is not guaranteed accurate by the MLS boards of the SC Realtors.


