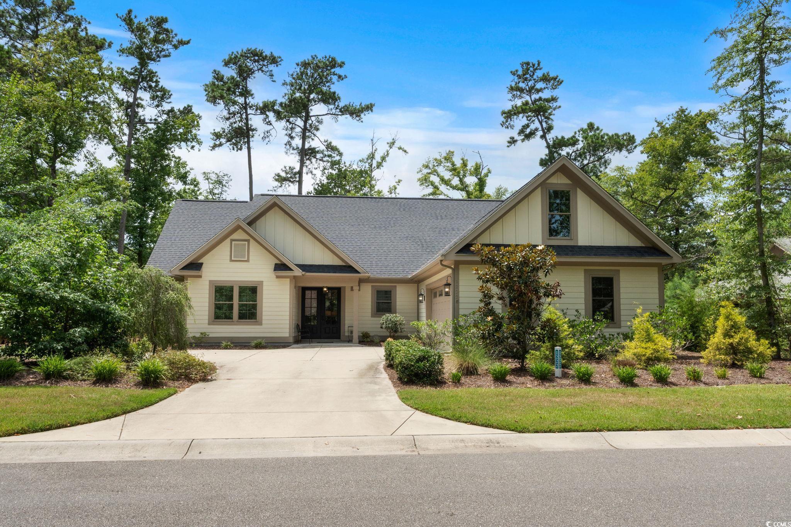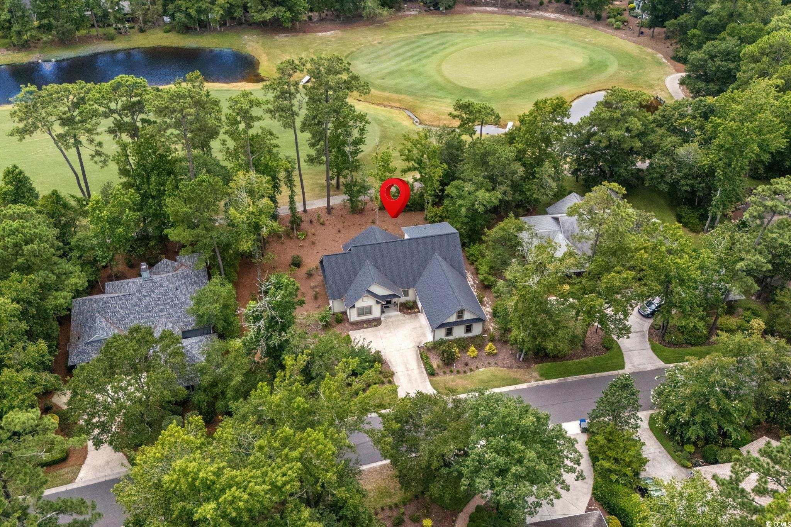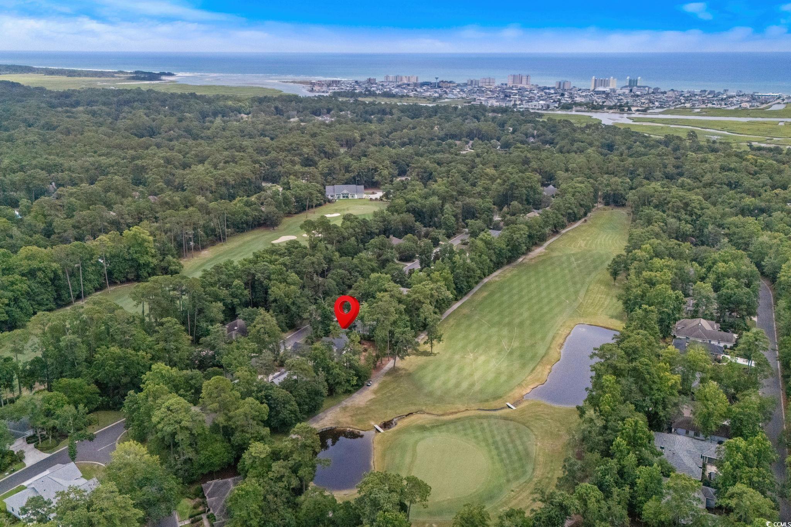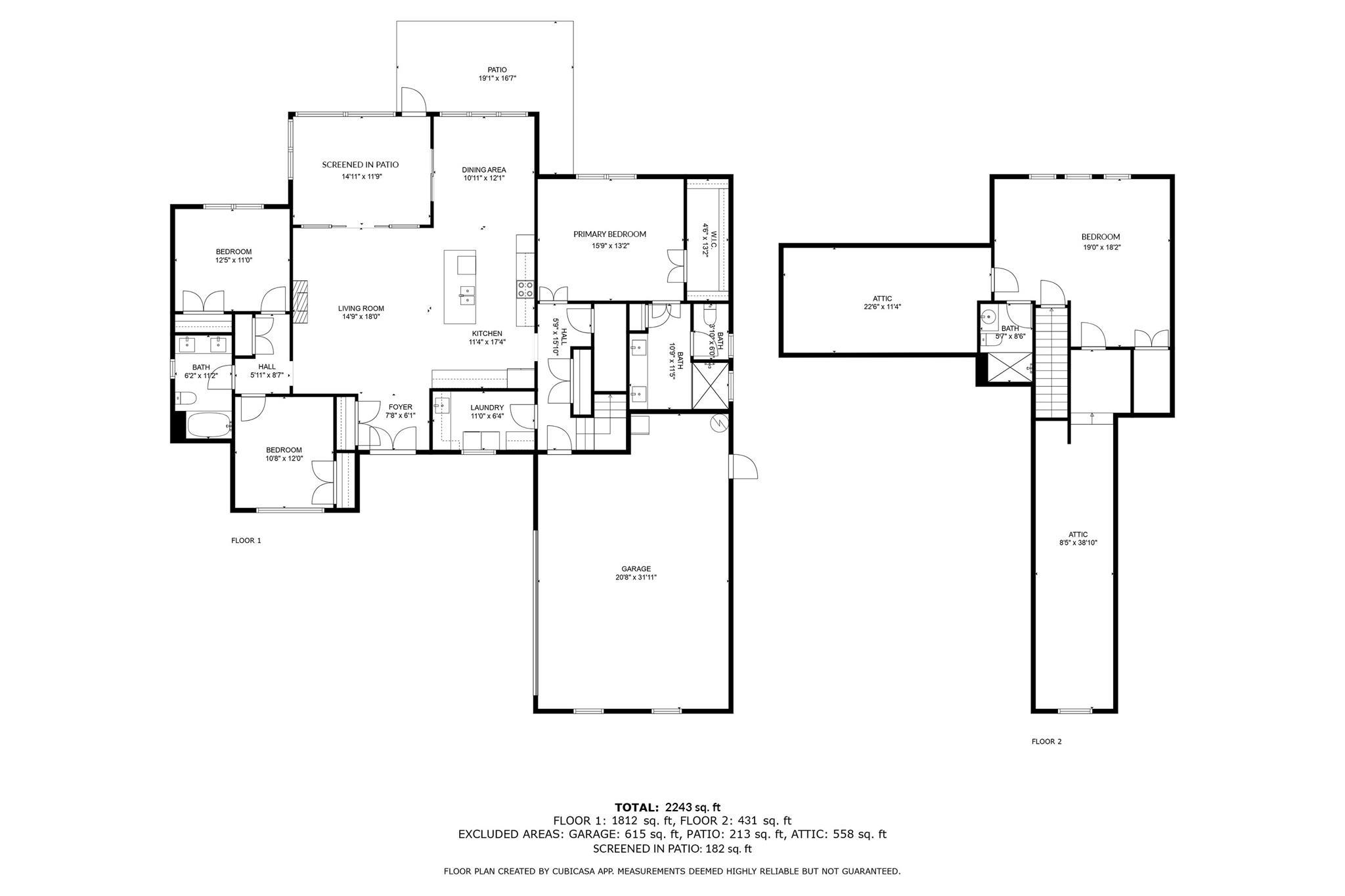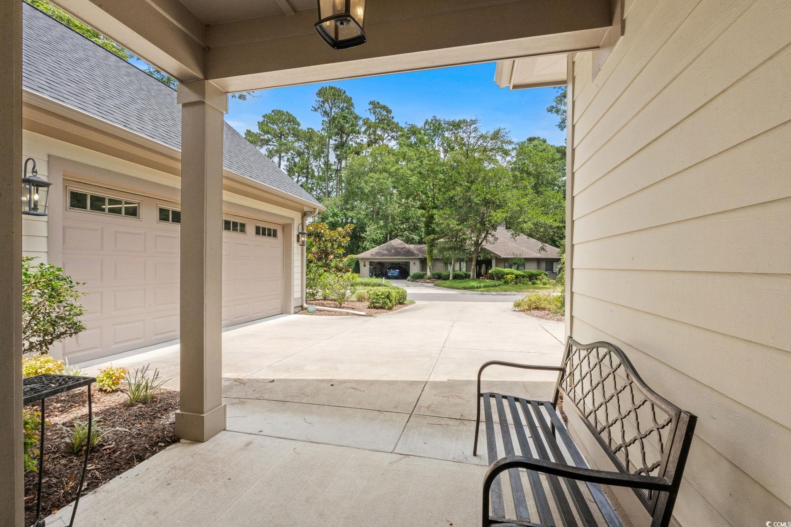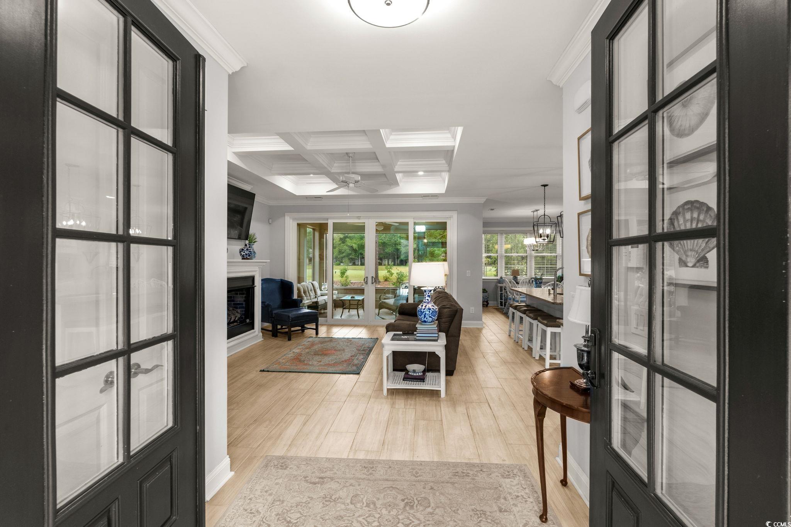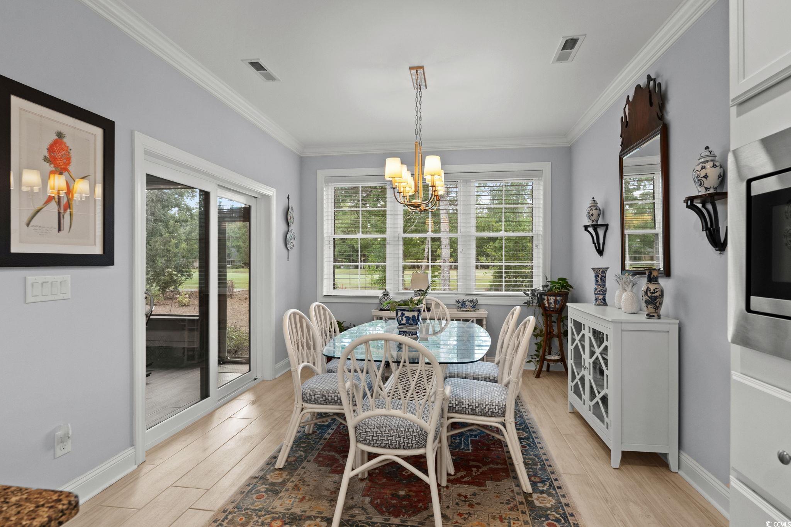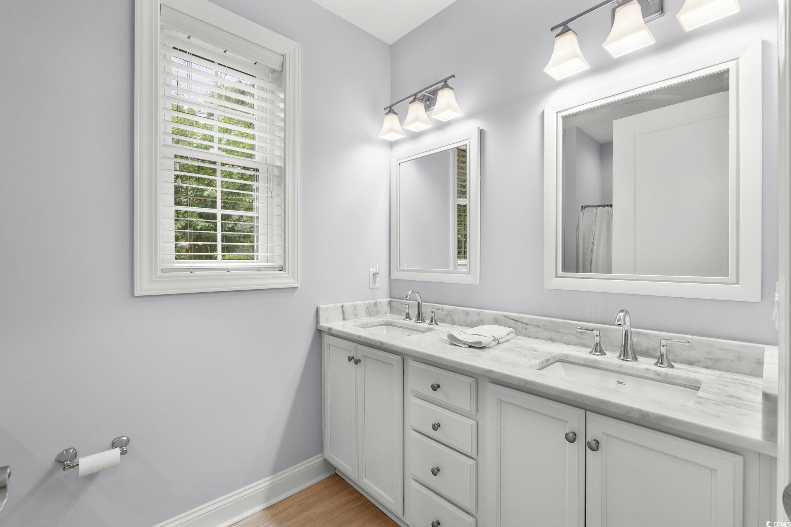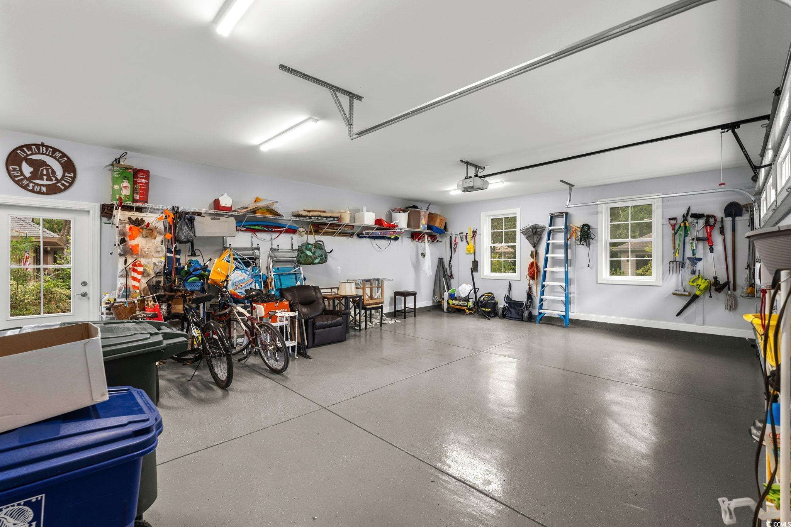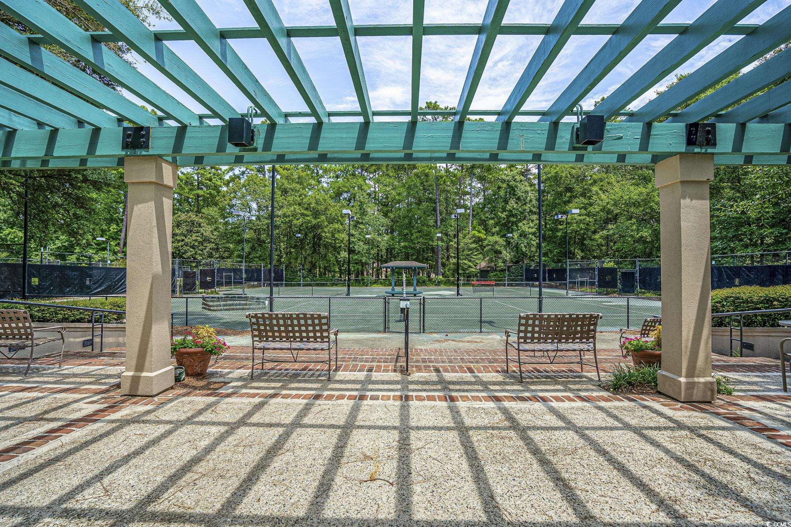Status: Under Contract
- Area
- 2203 ft2
- Bedrooms
- 4
- Full Baths
- 3
- Days For Sale
- 181
Location
- Area:A North Myrtle Beach Area--Cherry Grove
- City:North Myrtle Beach
- County:Horry
- State:SC
- Subdivision: Tidewater Plantation
- Zip code:29582
Amenities
Description
This beautifully maintained 1.5-story home, built in 2019 by Southern Homes, offers 2,203 heated square feet of thoughtfully designed living space. Located on the 6th fairway of the Tidewater Plantation golf course, this property is located within a gated community along the Intracoastal Waterway, offering both privacy and scenic views. The main level features 3 bedrooms and 2 full bathrooms, with a 4th bedroom and 3rd full bath located upstairs. The front entry welcomes you with a covered porch and elegant double wood-and-glass doors that open into a gracious foyer. The family room features striking coffered ceilings, a ceiling fan, a gas log fireplace, and a four-panel sliding glass door that leads directly to the screened porch, perfect for relaxing or entertaining. Wide-plank, wood-look ceramic tile flooring runs throughout all main living areas, while the bedrooms are comfortably carpeted. Crown molding accents the kitchen, family room, and primary bedroom, adding a refined touch. The gourmet kitchen is equipped with abundant white cabinetry with soft-close doors and drawers, granite countertops, and a subway tile backsplash. A center island includes a double basin undermount sink and breakfast bar. Stainless steel appliances, including a smooth-top electric range (stubbed for gas), French door refrigerator, dishwasher, wall-mounted microwave, and vent hood, all convey with the sale. A nice size pantry rounds out this area. Adjacent to the kitchen, the spacious dining room (15’9” x 13’2”) features sliding glass doors that also open to the screened porch. The laundry room includes side-by-side washer and dryer (both convey), white cabinetry with granite countertops, and a utility sink. The 1st floor primary bedroom suite offers a large walk-in closet, ceiling fan, and a luxurious bathroom with a double vanity, granite countertops, private water closet, and a fully tiled walk-in shower with a frameless glass door and a transom window. Two additional guest bedrooms on the main level include ceiling fans and share a full bathroom with a double sink vanity and a tub/shower combination. Upstairs, the fourth bedroom is generously sized and includes two ceiling fans. The third full bathroom features luxury vinyl plank flooring and a walk-in shower with built-in seating. Two large walk-in attic spaces provide approximately 558 square feet for tons of storage. The home includes a side-load, oversized two-car attached garage (20’8x31’11), built-in security system, and low-maintenance landscaping with an irrigation system. The exterior features a large screened porch (14’11” x 11’9”) with tile flooring and a ceiling fan, as well as a 19-foot concrete patio ideal for outdoor entertaining and watching golf. The home is clad in durable Hardie board siding. Heating & air, water heater, and roof were all installed in 2019. This is a well-crafted home that combines quality modern finishes, open concept floor plan, and an enviable location within one of the area's premier communities. Enjoy the community tennis courts, pickleball courts, pools or the oceanfront private Beach Cabana and parking reserved just for the Tidewater residents. Owners are allowed pets but no motorcycles or golf carts. Low HOA fees include weekly front yard mowing, maintenance & upkeep on 2 pools, 2 clay tennis courts, pickleball courts, fitness center, Beach Cabana and parking, gate security, road maintenance, and property management. Come see this beautiful custom-built home with a golf course picturesque setting so close to everything North Myrtle Beach has to offer: shopping, restaurants, fishing, golfing, entertainment…and don’t forget the amazing Intracoastal Waterway and nearby sandy beaches of the Atlantic Ocean!
What's YOUR Home Worth?
Price Change History
$714,900 $325/SqFt
$699,900 $318/SqFt
$694,900 $315/SqFt
©2026CTMLS,GGMLS,CCMLS& CMLS
The information is provided exclusively for consumers’ personal, non-commercial use, that it may not be used for any purpose other than to identify prospective properties consumers may be interested in purchasing, and that the data is deemed reliable but is not guaranteed accurate by the MLS boards of the SC Realtors.


