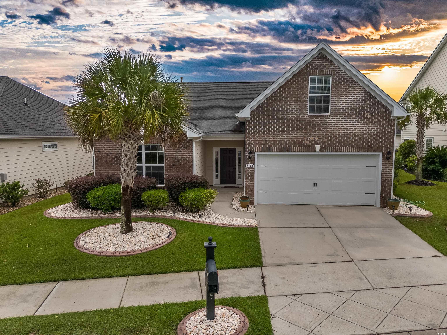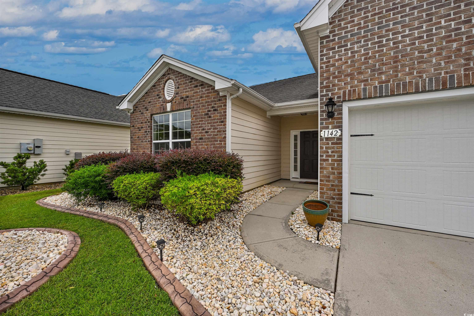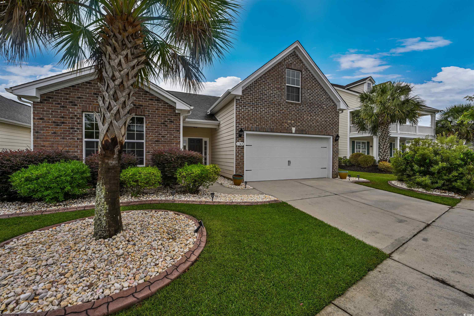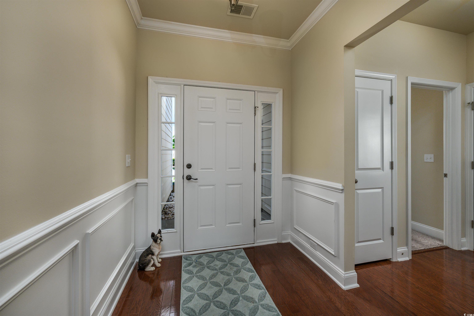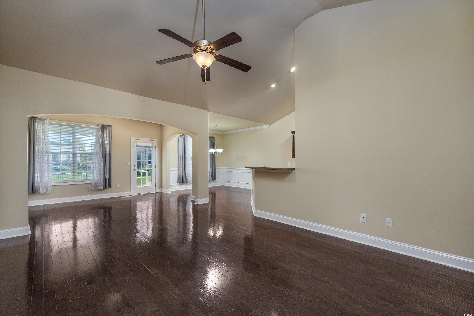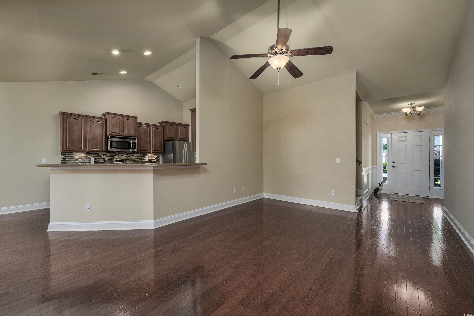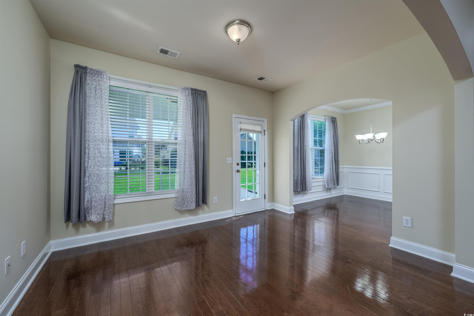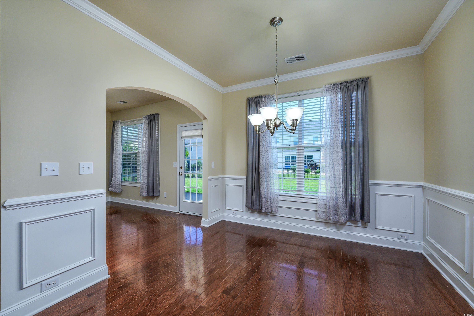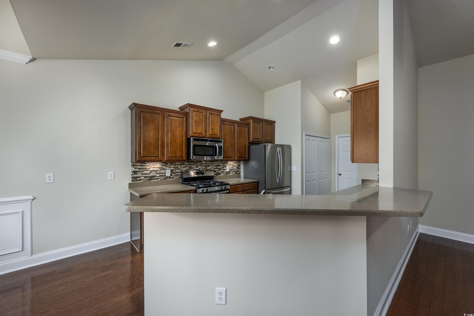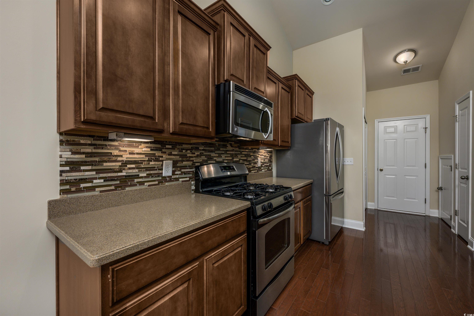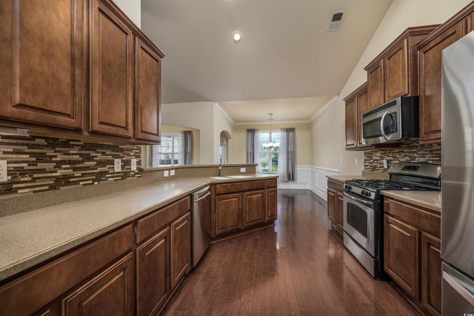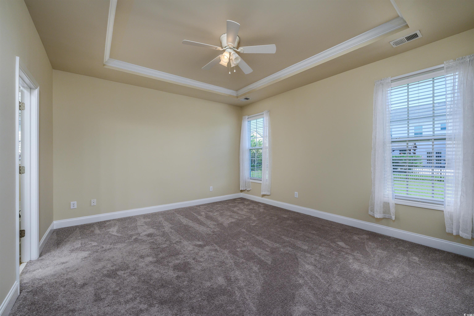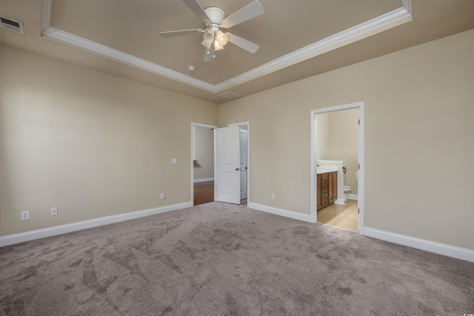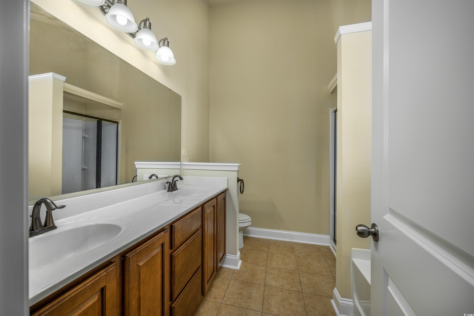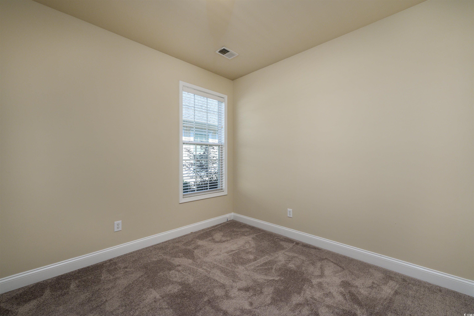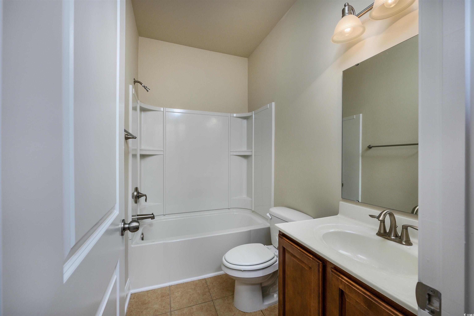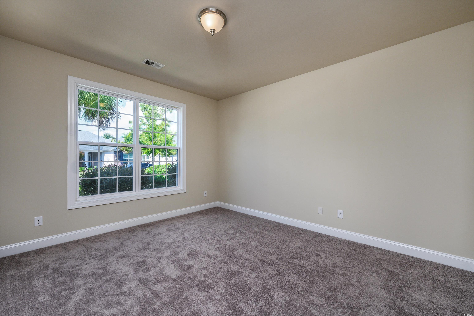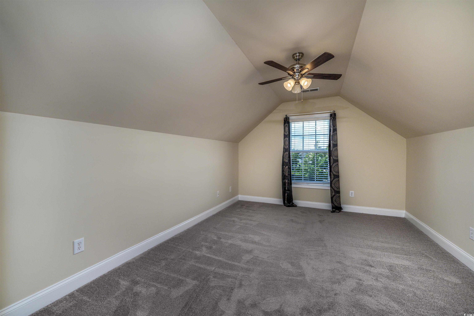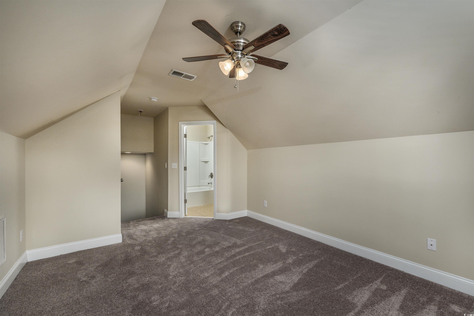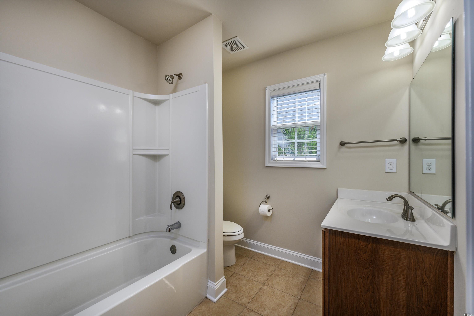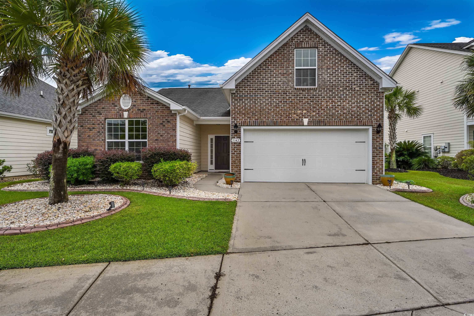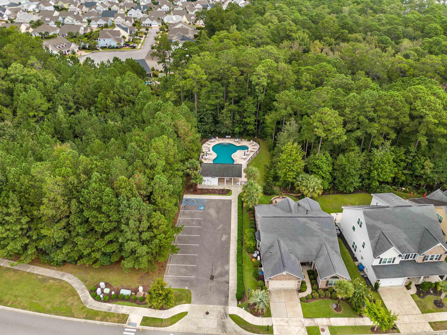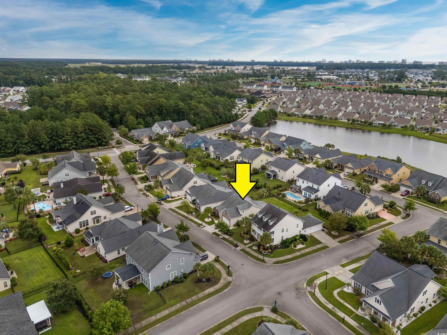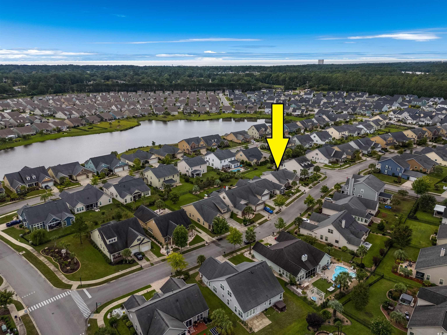- Area
- 2085 ft2
- Bedrooms
- 4
- Full Baths
- 3
- Days For Sale
- 92
Location
- Area:G Myrtle Beach Area--Southern Limit to 10TH Ave N
- City:Myrtle Beach
- County:Horry
- State:SC
- Subdivision: Highlands at Withers Preserve-Market Common
- Zip code:29577
Amenities
- #Pool
- #Community-pool
- Association Management
- Attic
- Bedroom on Main Level
- Breakfast Bar
- Cable Available
- Carpet
- Central
- Central Air
- City Lot
- Clubhouse
- Clubhouse
- Common Areas
- Community
- Dishwasher
- Disposal
- Electric
- Electricity Available
- Entrance Foyer
- Golf Carts OK
- In-Law Floorplan
- Microwave
- Natural Gas Available
- Outdoor Pool
- Owner Allowed Golf Cart
- Permanent Attic Stairs
- Phone Available
- Pool
- Pool(s)
- Porch
- Ranch
- Range
- Recreation Area
- Recreation Facilities
- Rectangular
- Refrigerator
- Sewer Available
- Smoke Detector(s)
- Solid Surface Counters
- Split Bedrooms
- Sprinkler/Irrigation
- Stainless Steel Appliances
- Tile
- Underground Utilities
- Washer Hookup
- Water Available
- Window Treatments
- Wood
Description
This beautiful home located at The Highlands @ Wither's Preserve offers everything your heart desires. From the shopping, dining, and entertainment of the Market Commons to the beautiful streetscapes and manicured landscaping, you will be amazed. This well maintained home welcomes you with a view from the front of the home to the back door. Hardwood floors, crown molding, and intricate millwork throughout the primary areas. On the main floor, you will find a Carolina room, living room, hallway bath, dining area, master bedroom and bathroom, as well as the kitchen. Bedroom number four is above the garage with a private bath with single vanity and tub/shower. The chef's kitchen features a breakfast bar, stainless steel appliances (gas stove), and pantry. The master ensuite has a large walk in closet, a standalone shower, tray ceiling, garden tub, and double vanity. The upstairs sweet is perfect for guests. Enjoy the beauty of the community while lounging or grilling on the screened porch area. Two pools offer a great place for owners and their guests to cool off and relax in the summer. Just minutes from area beaches, shopping, dining, and entertainment. Call today for your private showing.
What's YOUR Home Worth?
Price Change History
$502,700 $241/SqFt
$494,900 $237/SqFt
$479,900 $230/SqFt
Schools
1-2 SPED Schools in 29577
3-5 SPED Schools in 29577
6-8 SPED Schools in 29577
9-12 SPED Schools in 29577
K-8 Schools in 29577
K-8 SPED Schools in 29577
PK-K SPED Schools in 29577
SEE THIS PROPERTY
©2025CTMLS,GGMLS,CCMLS& CMLS
The information is provided exclusively for consumers’ personal, non-commercial use, that it may not be used for any purpose other than to identify prospective properties consumers may be interested in purchasing, and that the data is deemed reliable but is not guaranteed accurate by the MLS boards of the SC Realtors.



