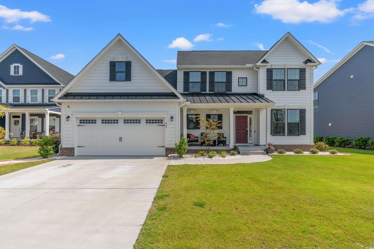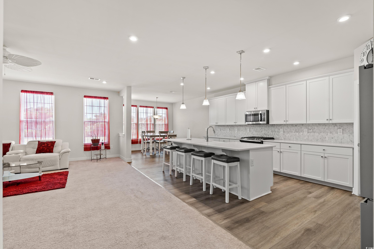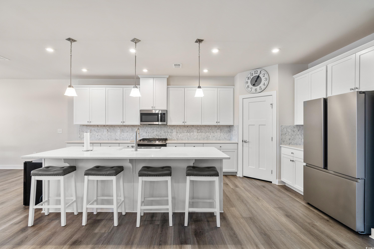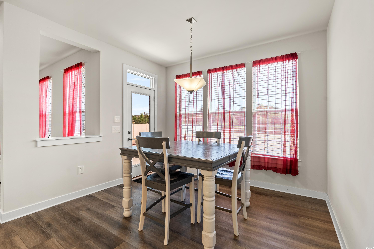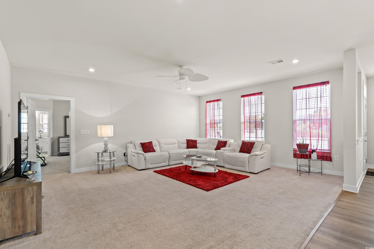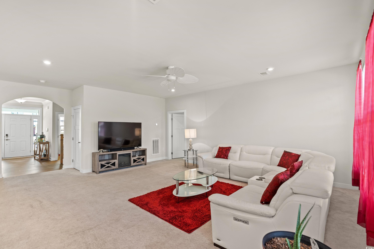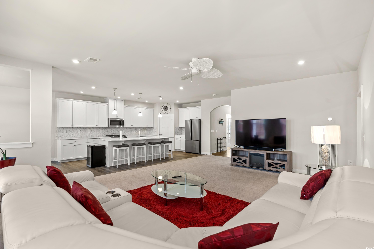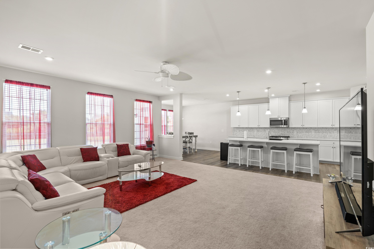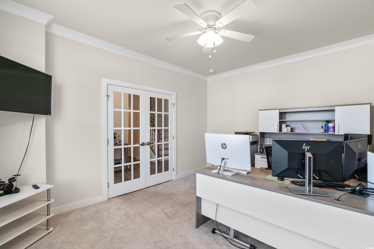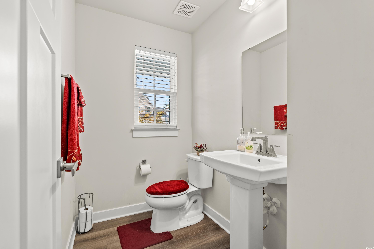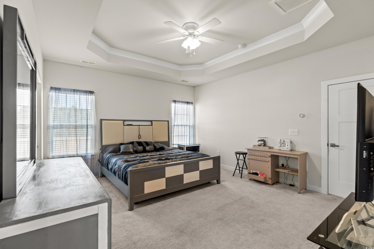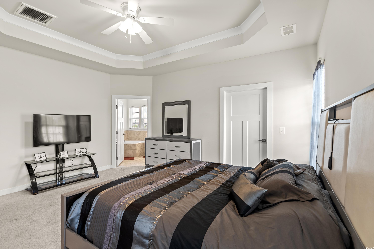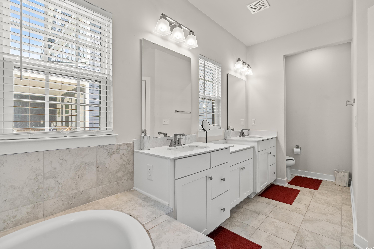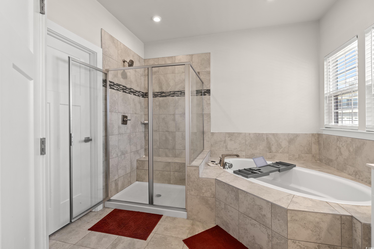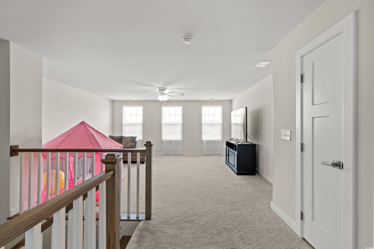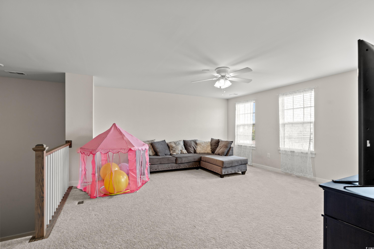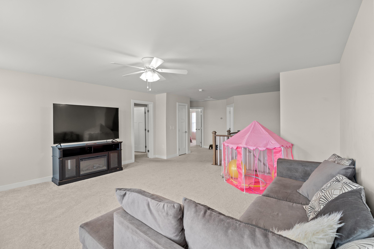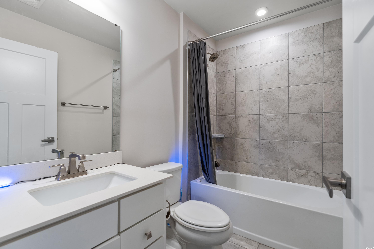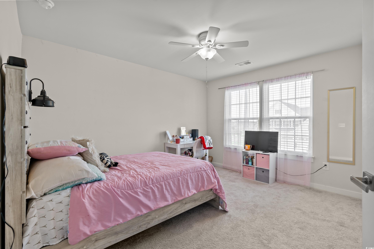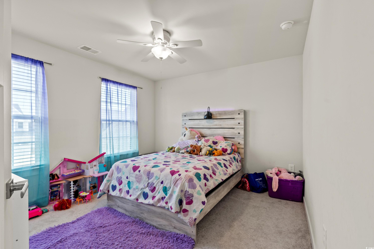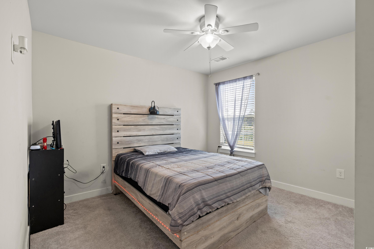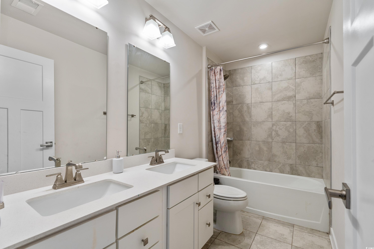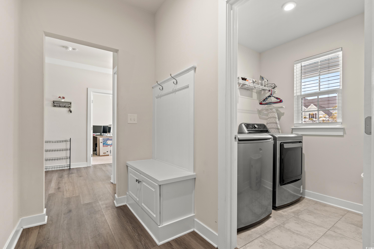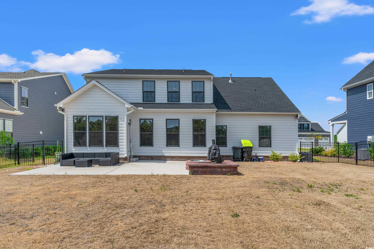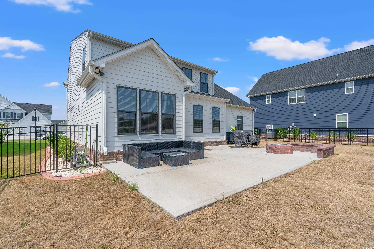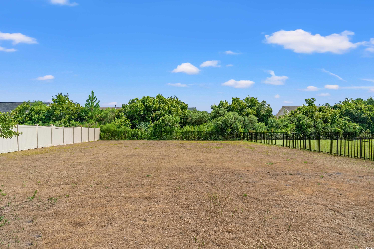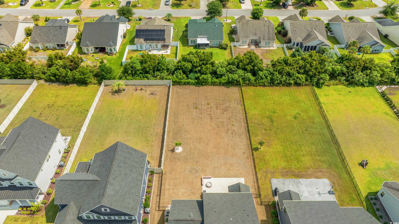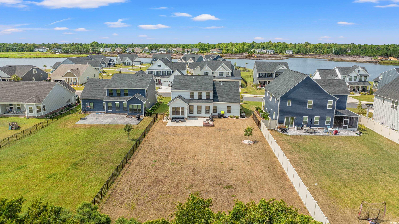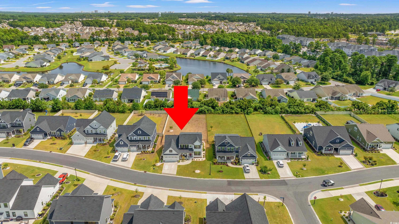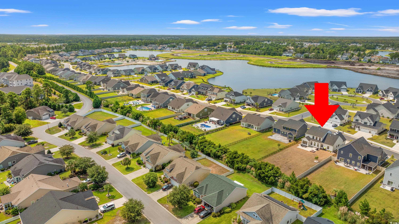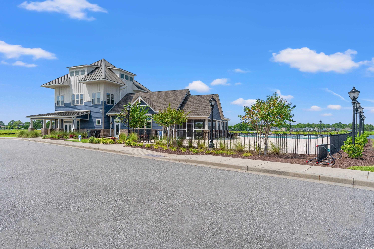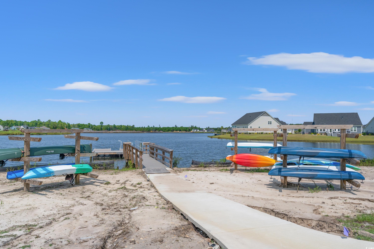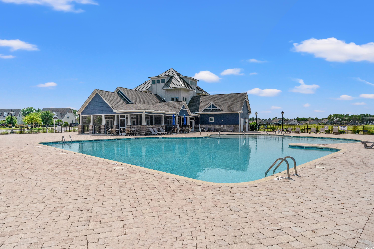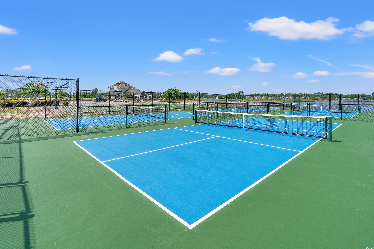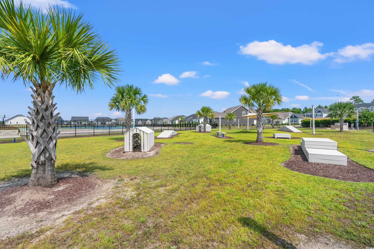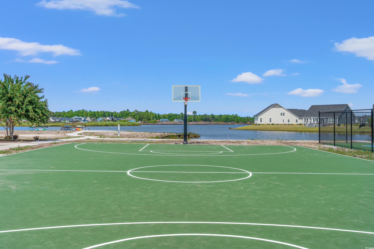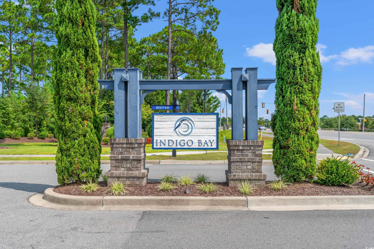- Area
- 2857 ft2
- Bedrooms
- 4
- Half Baths
- 1
- Full Baths
- 3
- Days For Sale
- 113
Location
- Area:0B Myrtle Beach Area--Carolina Forest
- City:Myrtle Beach
- County:Horry
- State:SC
- Subdivision: Indigo Bay
- Zip code:29579
Amenities
- #Gated-amenities
- #Pool
- #Community-pool
- #Gated-community
- Bedroom on Main Level
- Cable Available
- Carpet
- Central
- Central Air
- Clubhouse
- Clubhouse
- Common Areas
- Community
- Dishwasher
- Disposal
- Electricity Available
- Entrance Foyer
- Fence
- Gas
- Gated
- Gated
- Gated Community
- Legal/Accounting
- Luxury Vinyl
- Luxury VinylPlank
- Microwave
- Natural Gas Available
- Outdoor Pool
- Patio
- Pool
- Pool(s)
- Range
- Recreation Area
- Recreation Facilities
- Rectangular
- Refrigerator
- Security System
- Sewer Available
- Solid Surface Counters
- Sprinkler/Irrigation
- Stainless Steel Appliances
- Tennis Court(s)
- Tennis Court(s)
- Tile
- Traditional
- Trash
- Underground Utilities
- Washer Hookup
- Water Available
- Window Treatments
Description
You have to see your immaculate new 4-bedroom, 3.5 bathroom home located in the highly desirable neighborhood, Indigo Bay of Carolina Forest. Indigo Bay is a gated community with phenomenal amenities including: a community resort style pool, dog park, fitness center, and tennis court. Not only is Indigo Bay located inside of a top school district, it is centrally located with easy access to all major highways, a short drive to the beach or Intracoastal Waterway, entertainment venues, restaurants, shopping outlets, and less than 10 minutes from your favorite local grocery stores. As you pull into your home, you will notice the meticulously landscaped and manicured .34-acre homesite with in-ground irrigation. When you enter your home you will notice the natural lighting, beautiful vinyl plank laminate flooring, open concept kitchen, an additional study which is perfect for an office space, and an extended great room (4’ larger than the standard Esquire floor plan by Ryan Homes) where your entire family and friends can enjoy one another comfortably. There is also a half bathroom located downstairs, which is convenient for all of your guests. The kitchen features beautiful quartz countertops, euphoria linear backsplash, pendant light fixtures, an oversized island, soft-close cabinets, high-quality stainless-steel appliances, gas stove and walk-in pantry with plenty of space for storage. The Esquire floor plan allows privacy for your large owner’s suite located on the first floor that features his and hers closets, and windows which boast natural lighting. Also, the owners suite is equipped with a tray ceiling, ensuite with a walk-in tiled shower, whirlpool tub, and double sinks. The upper-level hosts the additional 3 bedrooms, one bedroom including its own bathroom, and the bonus room perfect for a children's play area or entertainment room. The expansive fenced-in backyard comes equipped with an extended deck, and an exterior gas line for the fire pit or your grill. You can’t go wrong with making this your forever home! Schedule your showing today!
What's YOUR Home Worth?
Price Change History
$710,000 $249/SqFt
$704,500 $247/SqFt
$690,000 $242/SqFt
$649,900 $227/SqFt
Schools
6-8 SPED Schools in 29579
9-12 SPED Schools in 29579
K-10 Schools in 29579
K-12 Schools in 29579
K-8 SPED Schools in 29579
PK-5 Schools in 29579
PK-5 SPED Schools in 29579
SEE THIS PROPERTY
©2025CTMLS,GGMLS,CCMLS& CMLS
The information is provided exclusively for consumers’ personal, non-commercial use, that it may not be used for any purpose other than to identify prospective properties consumers may be interested in purchasing, and that the data is deemed reliable but is not guaranteed accurate by the MLS boards of the SC Realtors.



