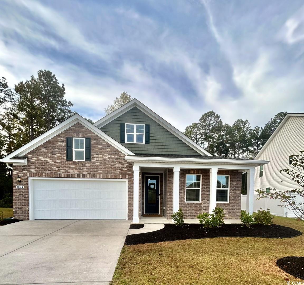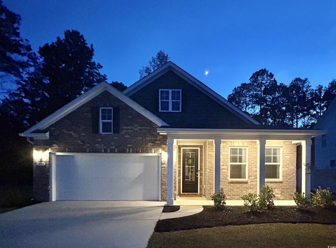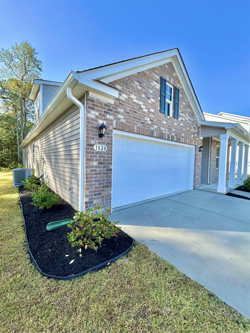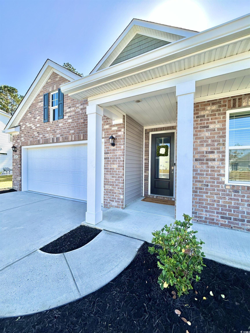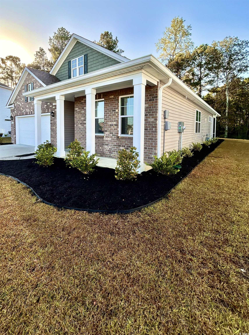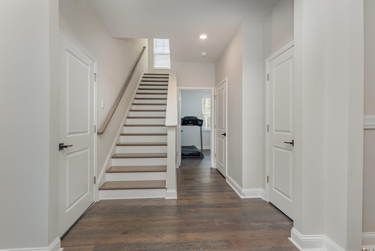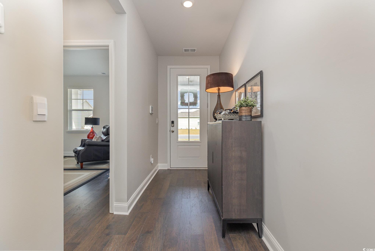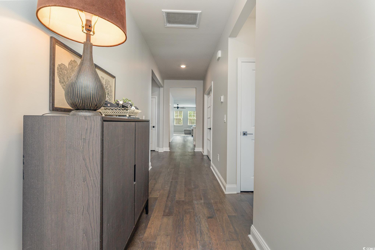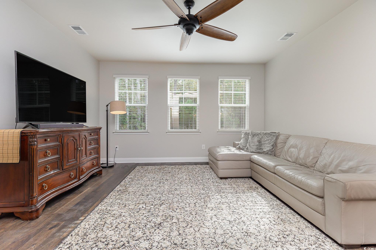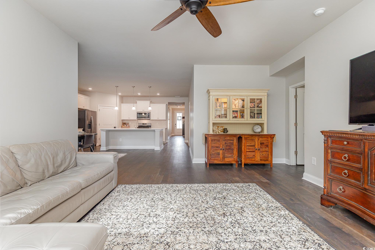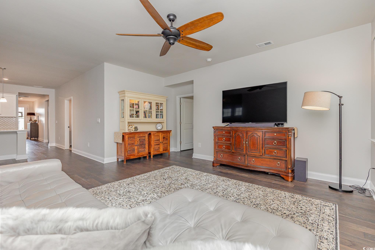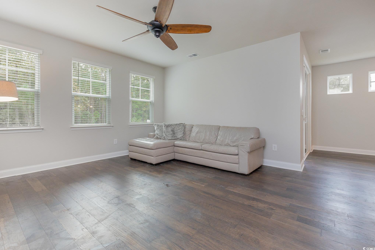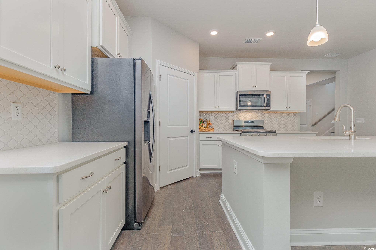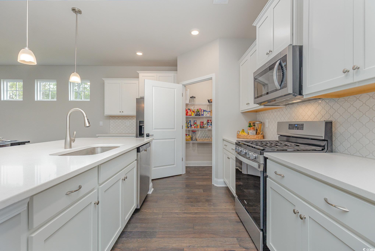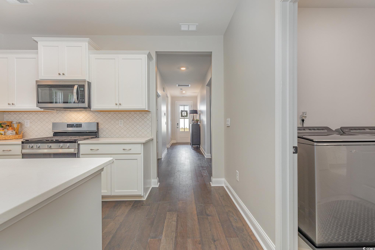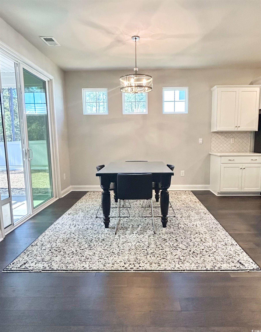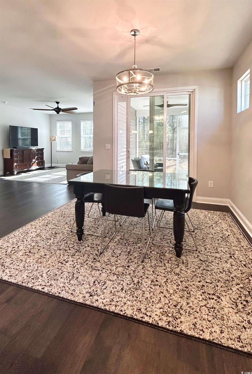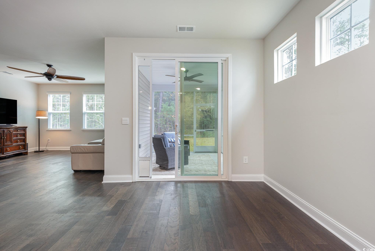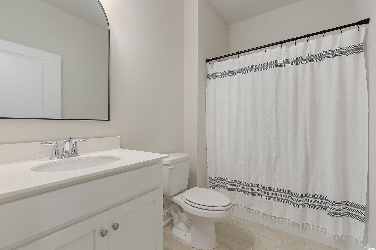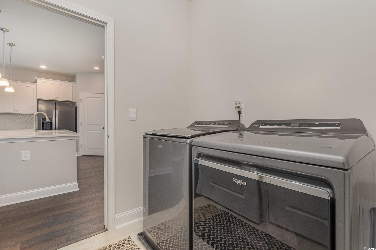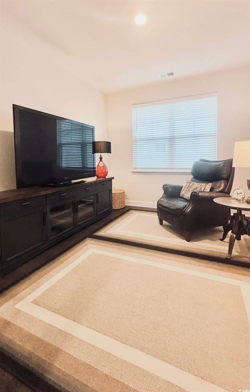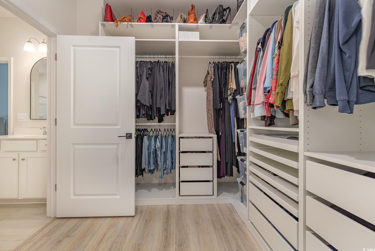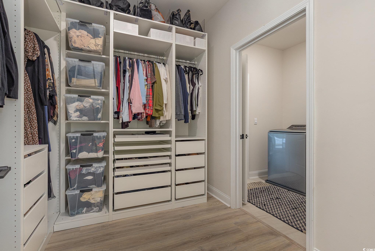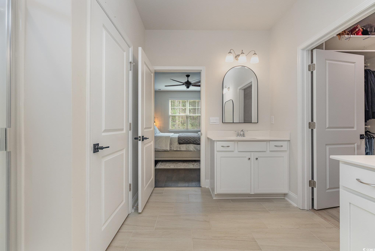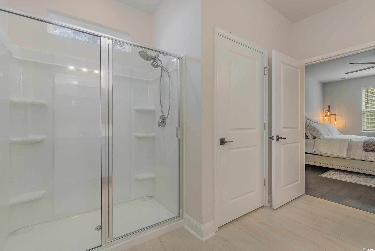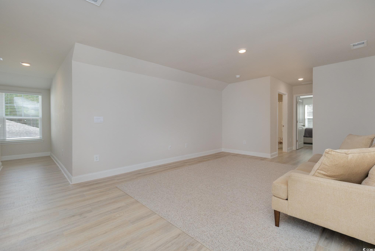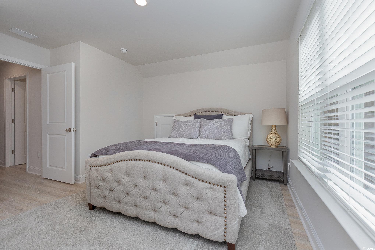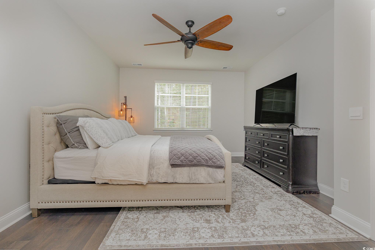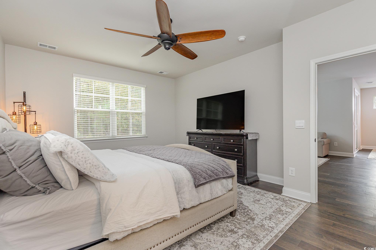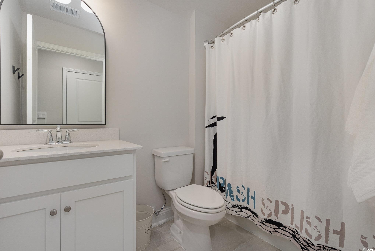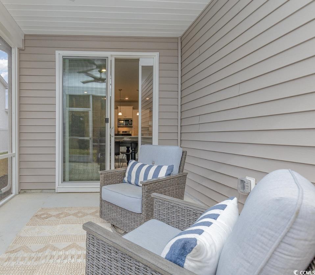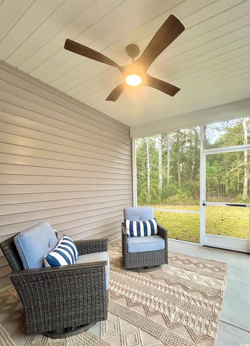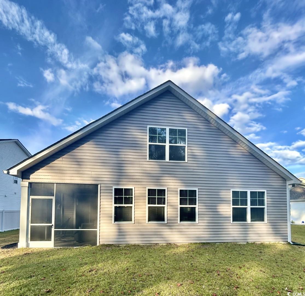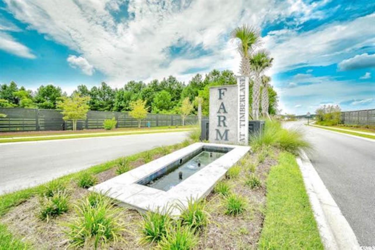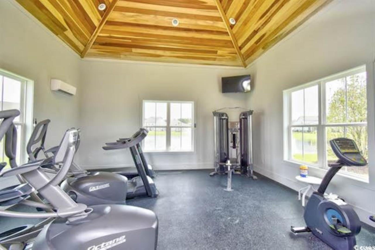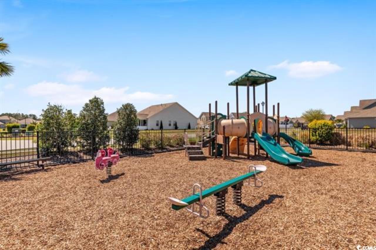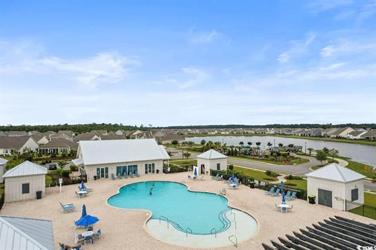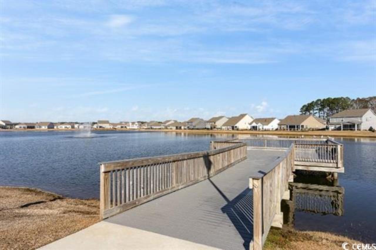- Area
- 2671 ft2
- Bedrooms
- 4
- Full Baths
- 3
- Days For Sale
- 123
Location
- Area:A Myrtle Beach Area--south of 544 & west of 17 bypass M.I. Horry County
- City:Myrtle Beach
- County:Horry
- State:SC
- Subdivision: The Farm @ Timberlake
- Zip code:29588
Amenities
- #Pool
- #Community-pool
- Association Management
- Attic
- Bedroom on Main Level
- Breakfast Bar
- Cable Available
- Central
- Central Air
- Clubhouse
- Clubhouse
- Common Areas
- Community
- Dishwasher
- Disposal
- Electric
- Electricity Available
- Entrance Foyer
- Gas
- Golf Carts OK
- Kitchen Island
- Legal/Accounting
- Long Term Rental Allowed
- Microwave
- Natural Gas Available
- Outdoor Pool
- Outside City Limits
- Owner Allowed Golf Cart
- Owner Allowed Motorcycle
- Owner Only
- Patio
- Permanent Attic Stairs
- Pet Restrictions
- Phone Available
- Pool
- Pool(s)
- Porch
- Pull Down Attic Stairs
- Range
- Recreation Area
- Recreation Facilities
- Rectangular
- Refrigerator
- Sewer Available
- Smoke Detector(s)
- Solid Surface Counters
- Stainless Steel Appliances
- Tenant Allowed Golf Cart
- Tile
- Traditional
- Trash
- Underground Utilities
- Washer Hookup
- Water Available
- Wood
- Yes
Description
Pay attention to the great price per square foot! Charm meets convenience in this delightfully appealing, spacious, freshly manicured & painted abode; 4 bedroom, 3 full bath, 1 flex space & 1 bonus room with 2 car garage! Step into a world of warmth and comfort as you enter the stylish, sun filled, open-concept living space, perfect for creating lasting memories. Take pleasure in the tranquility this premium cul de sac lot offers. Property backs up onto a natural wooded area; providing an abundance of wildlife, shade, privacy & colorful western views. This suburban open concept home features 9 ft. ceilings, 5 in. baseboards, white quartz counter tops, fresh white cabinetry, tile floors in baths and laundry, engineered hardwood wood 1st level & LVP upstairs. Kitchen has stainless steel appliances, tiled backsplash, ample sized walk-in pantry, upgraded sink/faucet and an oversized kitchen island with large breakfast bar. The split bedroom floor plan provides a private primary ensuite that boasts separate taller vanities with quartz countertops, 5' foot shower and a large, after market fully customized walk-in closet with laundry room access. The bonus level offers a bonus room, bedroom and full bath with plenty of additional storage. This home features 21st century conveniences such as a tankless water heater a smart home package, and a transferrable termite bond. Nestled in a vibrant community, this less than 1 year old home is your gateway to a dynamic lifestyle, complete with; top- notch schools, amenities, trendy eateries, parks, and cultural hotspots. Your dream home awaits! After market upgrades include; engineered hardwood floors 1st level, LVP 2nd level, gutters & guards, custom blinds, enclosed patio with upgraded screening, custom ceiling fans (3x), upgraded shower heads (2x), upgraded door hardware, USB/nightlight outlets (2x), Curved shower rods (2x), towel hooks (3x), refrigerator (less than 1 year old), customized bathroom mirrors (4x), completely upgraded landscape including high end weed barrier & boarder & interior professionally painted.
What's YOUR Home Worth?
Schools
5-6 SPED Schools in 29588
6-8 SPED Schools in 29588
9-12 SPED Schools in 29588
K3-12 Schools in 29588
PK-4 SPED Schools in 29588
PK-5 SPED Schools in 29588
SEE THIS PROPERTY
©2025CTMLS,GGMLS,CCMLS& CMLS
The information is provided exclusively for consumers’ personal, non-commercial use, that it may not be used for any purpose other than to identify prospective properties consumers may be interested in purchasing, and that the data is deemed reliable but is not guaranteed accurate by the MLS boards of the SC Realtors.



