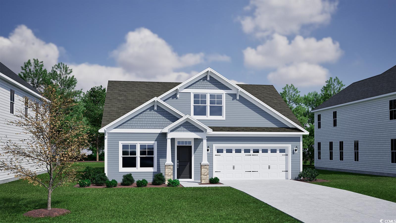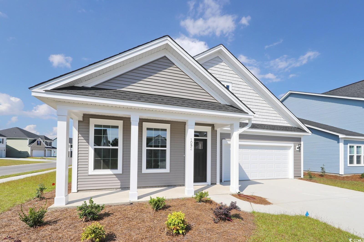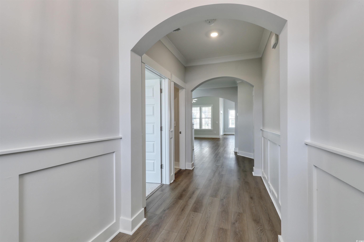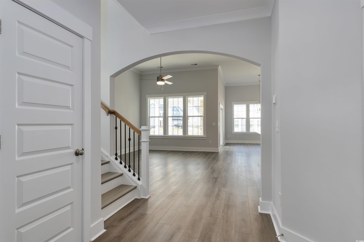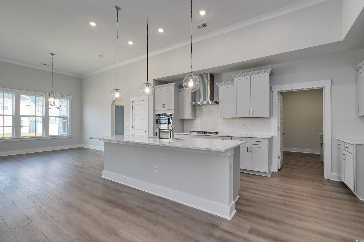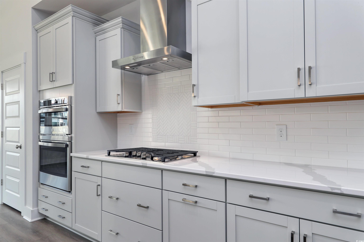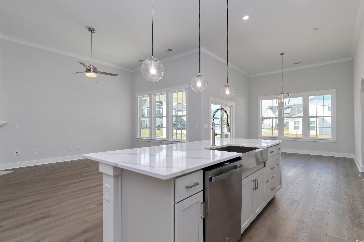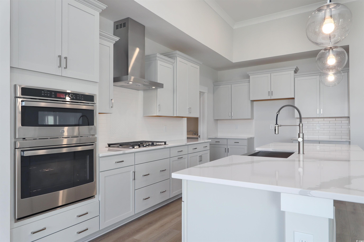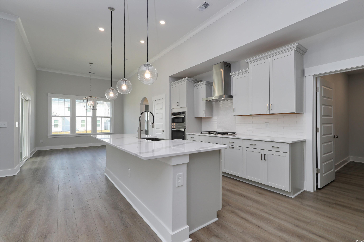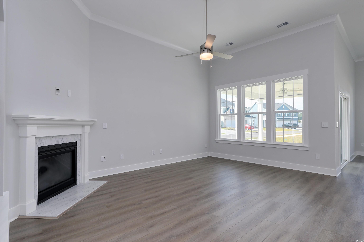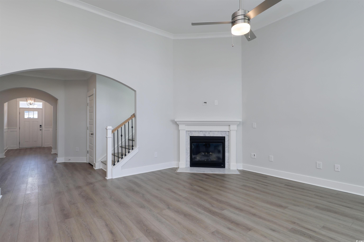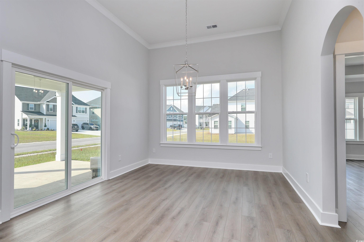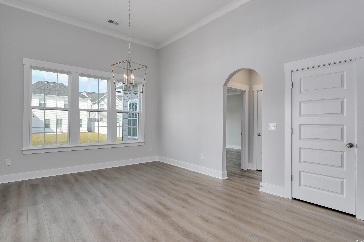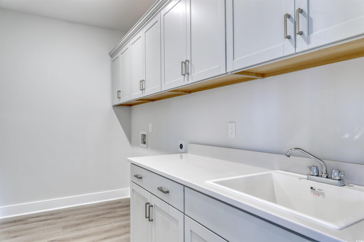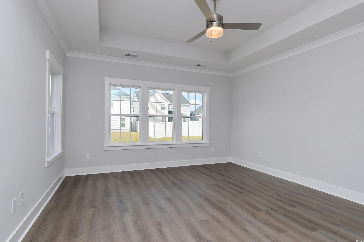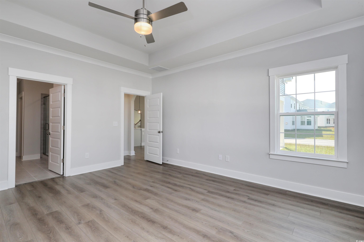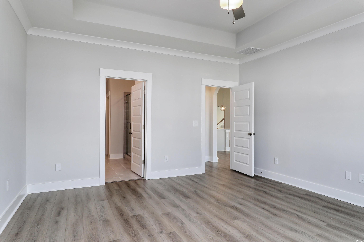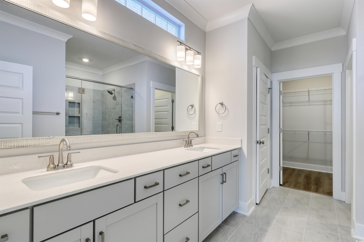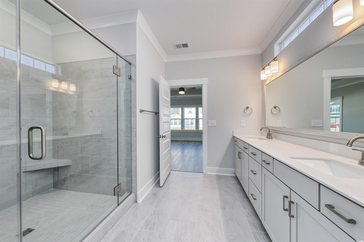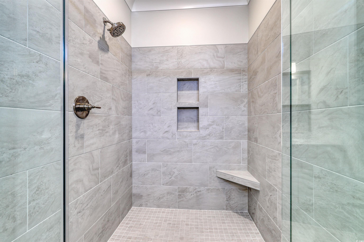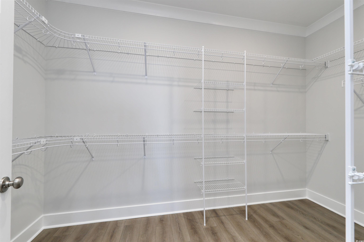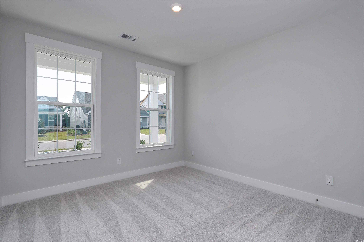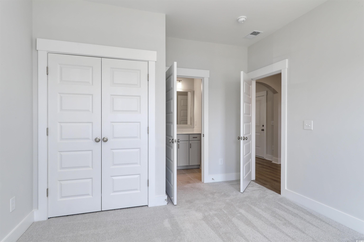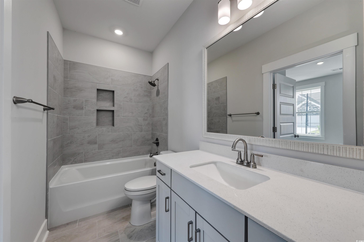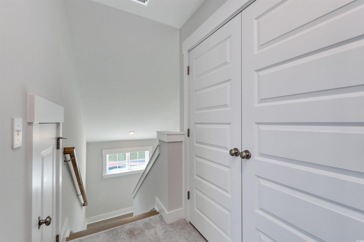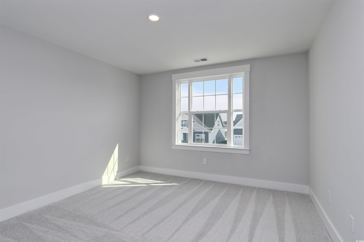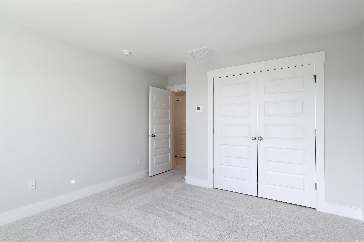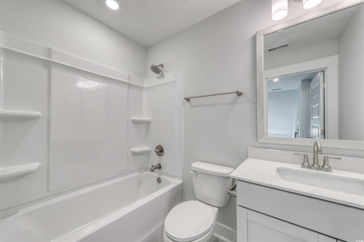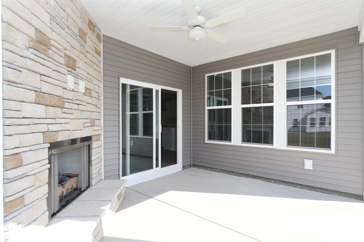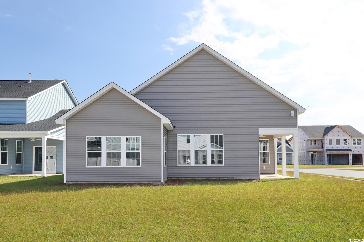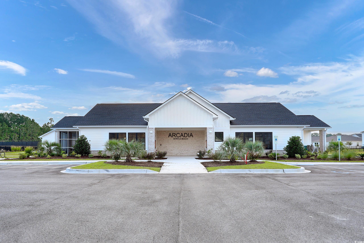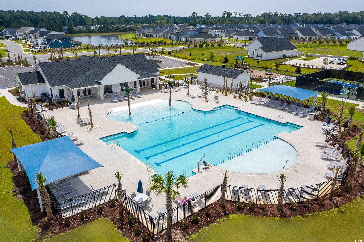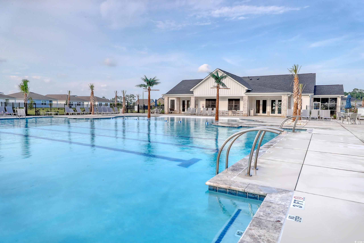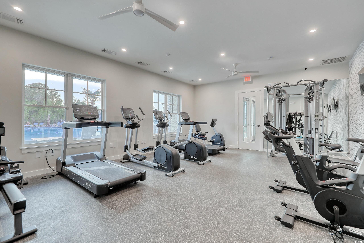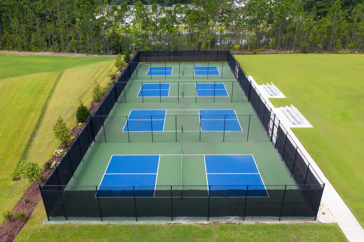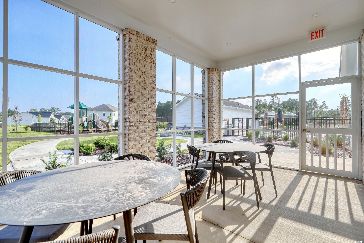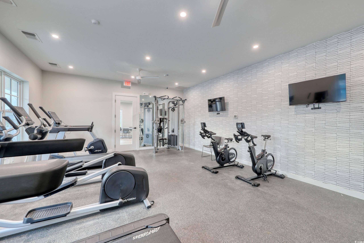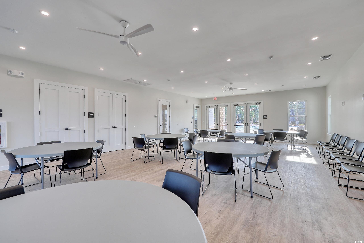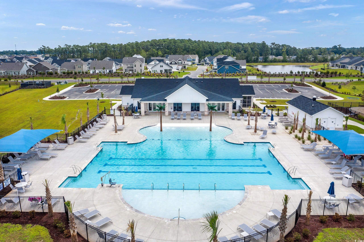- Area
- 2168 ft2
- Bedrooms
- 3
- Full Baths
- 3
- Days For Sale
- 1
Location
- Area:A Myrtle Beach Area--south of 501 between West Ferry & Burcale
- City:Myrtle Beach
- County:Horry
- State:SC
- Subdivision: Arcadia
- Zip code:29588
Amenities
- #Pool
- #Community-pool
- Association Management
- Bedroom on Main Level
- Breakfast Bar
- Cable Available
- Carpet
- Central
- Central Air
- Clubhouse
- Clubhouse
- Common Areas
- Community
- Cooktop
- Corner Lot
- Dishwasher
- Disposal
- Electric
- Electricity Available
- Entrance Foyer
- Fireplace
- Forced Air
- Gas
- Golf Carts OK
- Kitchen Island
- Long Term Rental Allowed
- Luxury Vinyl
- Luxury VinylPlank
- Microwave
- Natural Gas Available
- Outdoor Pool
- Outside City Limits
- Owner Allowed Golf Cart
- Owner Allowed Motorcycle
- Owner Only
- Pet Restrictions
- Phone Available
- Pool
- Pool(s)
- Porch
- Range
- Range Hood
- Recreation Area
- Rectangular
- Rectangular Lot
- Sewer Available
- Smoke Detector(s)
- Solid Surface Counters
- Split Bedrooms
- Sprinkler/Irrigation
- Stainless Steel Appliances
- Tenant Allowed Golf Cart
- Tenant Allowed Motorcycle
- Tennis Court(s)
- Tennis Court(s)
- Tile
- Traditional
- Trash
- Underground Utilities
- Washer Hookup
- Water Available
- Yes
Description
This popular Fullerton plan with features similar to the model home! The great room features soaring twelve-foot ceilings throughout the kitchen and dining area. It truly lives like a larger home. The primary bedroom, complete with a boxed tray ceiling, is located on the main level, along with an extra-large laundry room offering plenty of cabinets and a quartz countertop. Another bedroom on the main level connects to the hall bath, making it perfect for short-term guests or use as an office. A third bedroom and bath are located upstairs, along with two walk-in attic spaces for convenient storage. The kitchen will showcase beautiful upgraded cabinetry, a tiled backsplash, a large quartz-topped island, and a gourmet appliance layout. The primary bathroom features a 60-inch x 60-inch tiled shower with a frameless glass enclosure, an extra-large double bowl vanity, and a spacious walk-in closet. Additional features include judge's panels at entry, along with a stairway with wood treads and a handrail accented with metal spindles. Flooring selections include luxury vinyl plank flooring in the bathrooms and all other main living areas downstairs, as well as plush carpet in the bedrooms. Your fully landscaped yard will feature an irrigation system, and smart-home automation is included! The large covered rear porch overlooks a wooded green space, making it perfect for outdoor entertaining. Our 1-2-10 year warranty will give you peace of mind. Superior energy efficient construction includes 15 SEER HVAC and R-38 ceiling insulation. Photos of a similar home!
What's YOUR Home Worth?
Schools
5-6 SPED Schools in 29588
6-8 SPED Schools in 29588
9-12 SPED Schools in 29588
K3-12 Schools in 29588
PK-4 SPED Schools in 29588
PK-5 SPED Schools in 29588
SEE THIS PROPERTY
©2025CTMLS,GGMLS,CCMLS& CMLS
The information is provided exclusively for consumers’ personal, non-commercial use, that it may not be used for any purpose other than to identify prospective properties consumers may be interested in purchasing, and that the data is deemed reliable but is not guaranteed accurate by the MLS boards of the SC Realtors.



