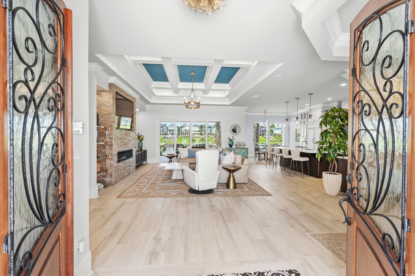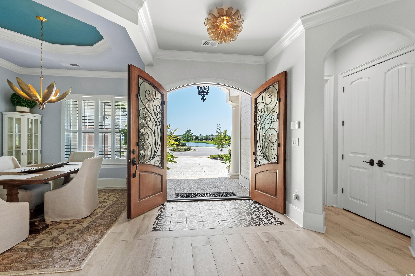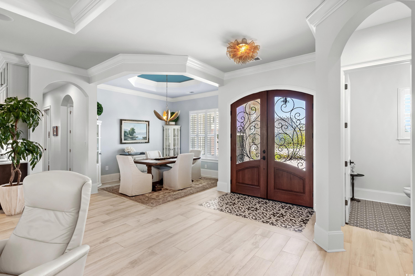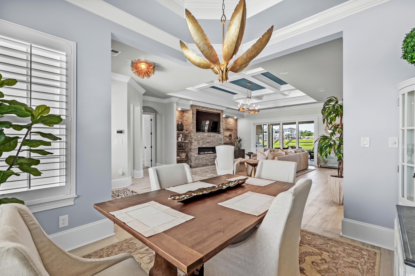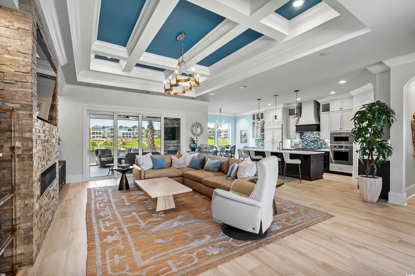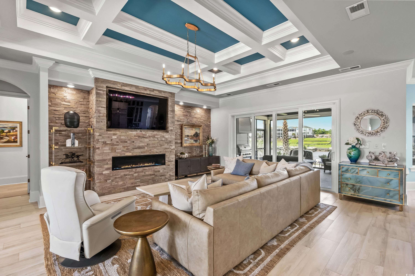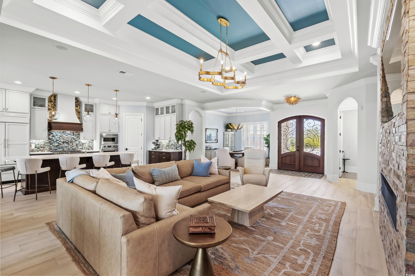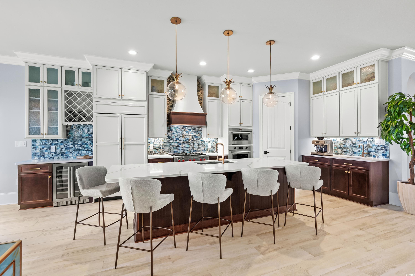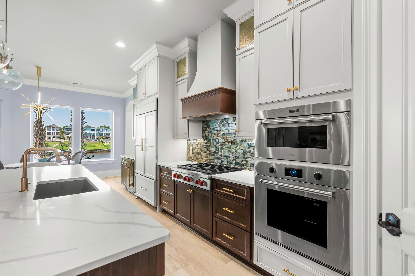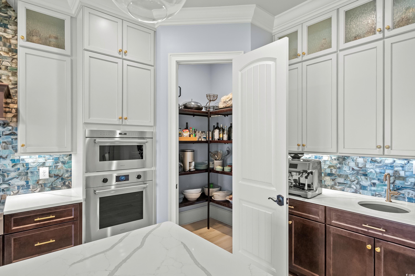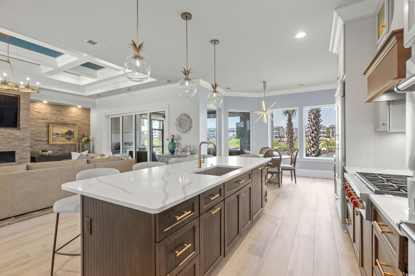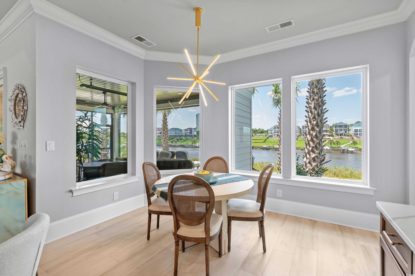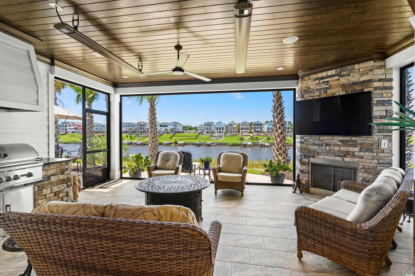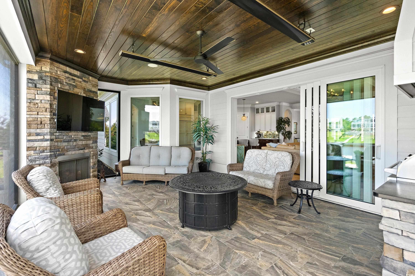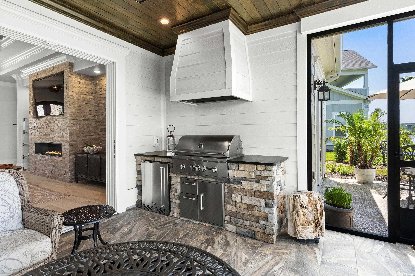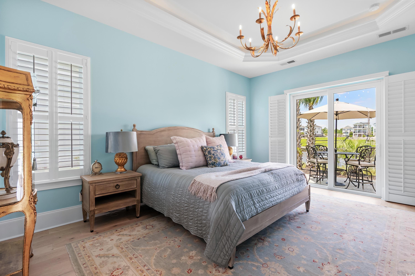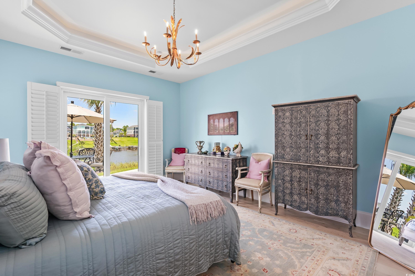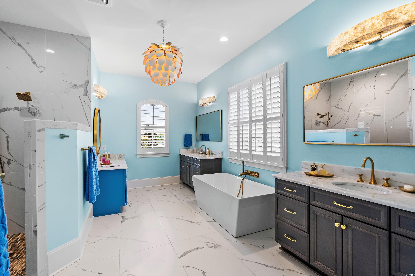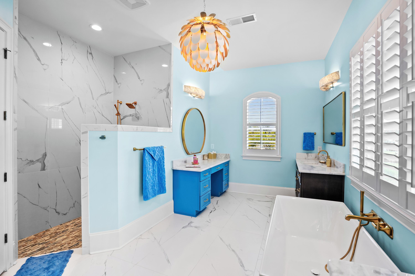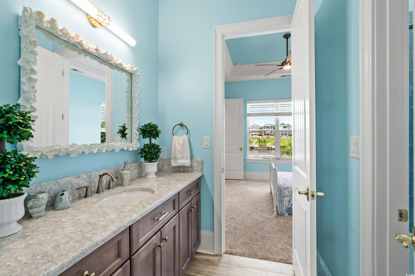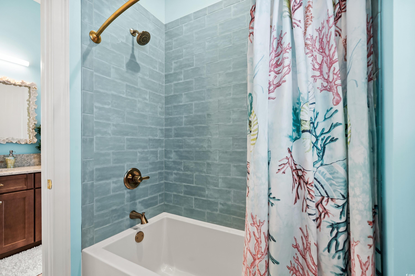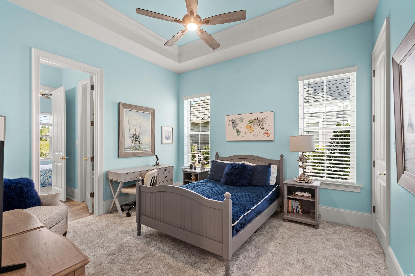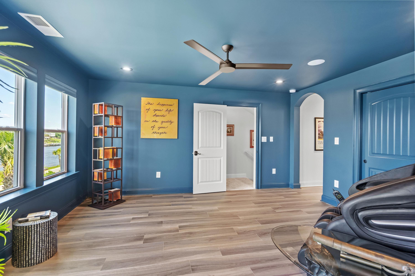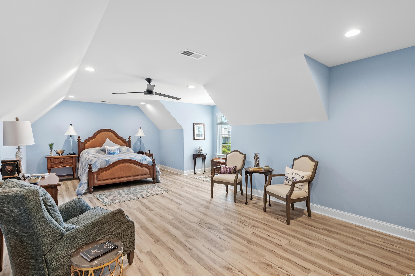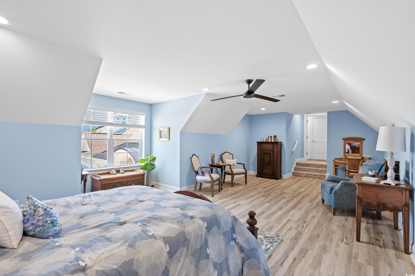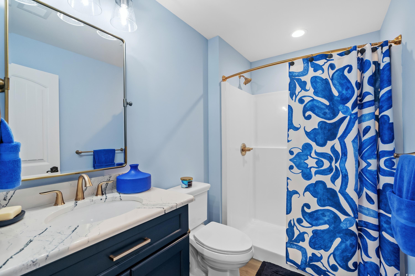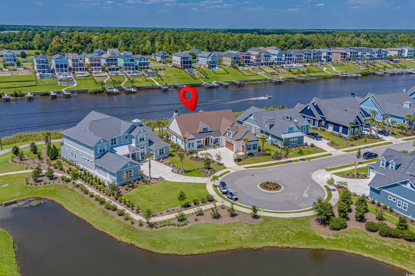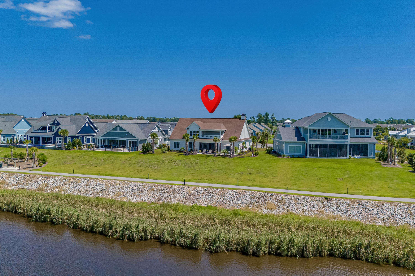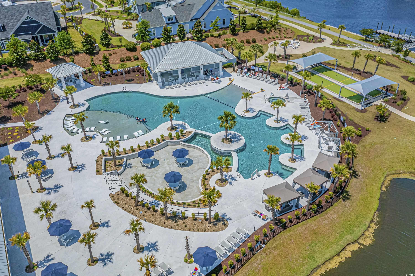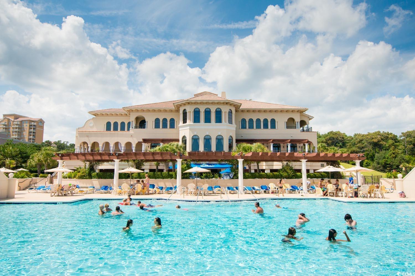- Area
- 3572 ft2
- Bedrooms
- 4
- Half Baths
- 1
- Full Baths
- 3
- Days For Sale
- 148
Location
- Area:D Myrtle Beach Area--48th Ave N to 79th Ave N
- City:Myrtle Beach
- County:Horry
- State:SC
- Subdivision: Grande Dunes - Waterside Edge
- Zip code:29572
Amenities
- #Waterfront
- #Intracoastal
- #Waterfront-deep
- #Pool
- #Community-pool
- Association Management
- Barbecue
- Beach
- Beach Rights
- Boat Dock
- Breakfast Area
- Breakfast Bar
- Built-in Barbecue
- Cable Available
- Carpet
- Central
- Central Air
- City Lot
- Clubhouse
- Clubhouse
- Common Areas
- Community
- Deck
- Dishwasher
- Disposal
- Dock
- Double Oven
- Dryer
- Fireplace
- Golf Carts OK
- Intracoastal Access
- Kitchen Island
- Legal/Accounting
- Loft
- Long Term Rental Allowed
- Luxury Vinyl
- Luxury VinylPlank
- Maintenance Grounds
- Microwave
- Natural Gas Available
- Outdoor Pool
- Owner Allowed Golf Cart
- Owner Allowed Motorcycle
- Owner Only
- Patio
- Pet Restrictions
- Phone Available
- Pool
- Pool(s)
- Private Beach
- Private Membership
- Ranch
- Range
- Range Hood
- Recreation Area
- Recreation Facilities
- Rectangular
- Refrigerator
- Security
- Security
- Security Service
- Sewer Available
- Solid Surface Counters
- Split Bedrooms
- Sprinkler/Irrigation
- Stainless Steel Appliances
- Tennis Court(s)
- Tennis Court(s)
- Tile
- Underground Utilities
- Washer
- Washer Hookup
- Water Available
- Window Treatments
- Yes
Description
Welcome to 6829 Belancino Blvd, a luxurious custom-built residence situated in the heart of Myrtle Beach’s prestigious 55+ community. This exquisite 4 bedroom, 3.5 bathroom house offers a serene lake view from the front porch and elevated breathtaking intracoastal views at the rear, making it a haven for those who appreciate natural beauty and refined living. As you step into this elegant home, you are greeted by the sophisticated lighting, beautifully appointed crown moldings, coffered ceiling, and other meticulously crafted finishes including the living room fireplace wall. This sets the stage for an opulent living experience. The chef’s kitchen, boasting state-of-the-art, premium appliances and an inviting layout of floor to ceiling cabinetry with separate wine and coffee bars is perfect for culinary enthusiasts looking to entertain or enjoy a quiet gourmet meal at home. Relax and unwind in the owner’s suite. The suite boasts an expanded, custom shower, a soaking tub, plantation shutters, decorative ceiling and lighting detail, and thoughtfully designed custom closets. Enjoy the view from the large slider that leads to the waterway patio. The first floor also hosts two guest rooms with adjoining bath, a half bath, and a large, workable laundry room with custom countertops. The private second floor guest suite has been curated for privacy, sophistication and amazing sunset views. A full bath, oversized closet, office/flex room fills the space but the covered large deck is an idyllic spot for catching the views. The house’s design seamlessly integrates indoor comfort with outdoor luxury in the screened lanai. Here you will find a built-in outdoor kitchen with custom exhaust system, gas fireplace, healing infrared heat panels, porcelain tiled floors and access to the patio area. You will use this room year round. Each aspect of this property has been designed to offer an unparalleled living experience as this floor plan is truly one of a kind in Grande Dunes. Living in this world class community means having immediate access to amenities just steps away from your front door. Waterside Edge, a natural gas community, offers an indoor heated pool, an outdoor resort style pool, a fulltime activities director, pickleball and tennis courts, bocce ball court, a fitness center, a fire pit, walking trails and day docks for fishing or boating. Your lawn care is also included so you can spend your time savoring life. As an owner in Grande Dunes you have access to the 25,000 square foot Ocean Club where you can enjoy fine dining, happy hour outings, oceanfront pools with food and beverage service, private beach entrance, beach chair service, and other fun activities. Additionally, the community has two 18-hole golf courses, deep water marina, and a Har-tru tennis facility. Don’t miss the opportunity to make this dream home your reality.
What's YOUR Home Worth?
Price Change History
$2,150,000 $602/SqFt
$2,075,000 $581/SqFt
Schools
9-12 SPED Schools in 29572
PK-12 Schools in 29572
SEE THIS PROPERTY
©2024CTMLS,GGMLS,CCMLS& CMLS
The information is provided exclusively for consumers’ personal, non-commercial use, that it may not be used for any purpose other than to identify prospective properties consumers may be interested in purchasing, and that the data is deemed reliable but is not guaranteed accurate by the MLS boards of the SC Realtors.




