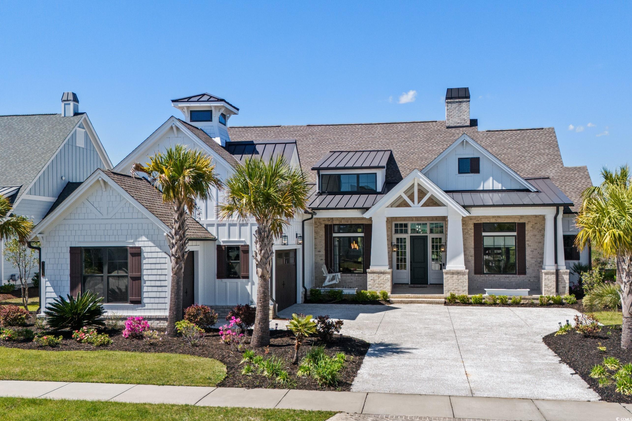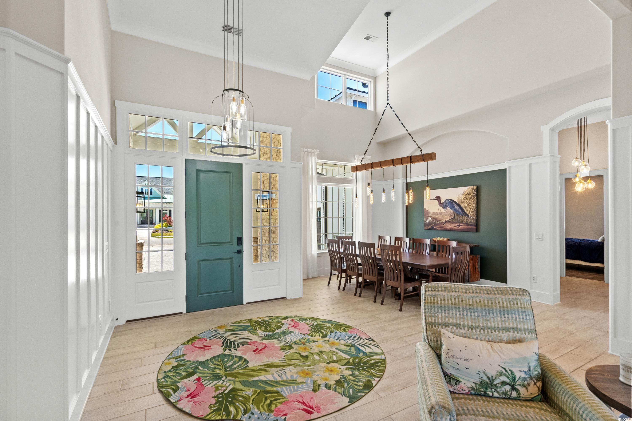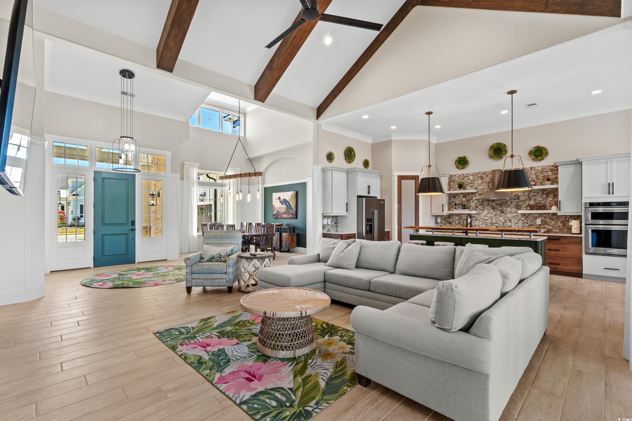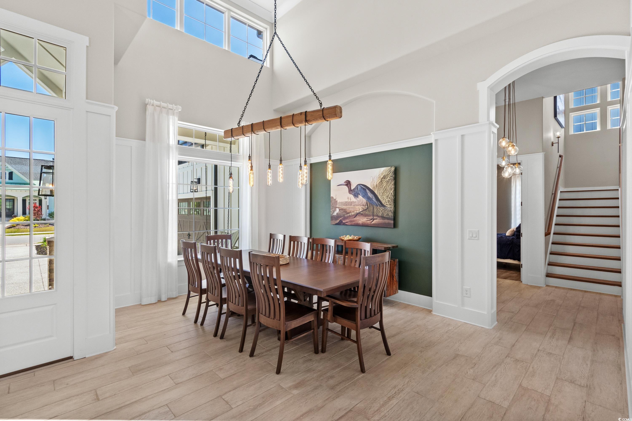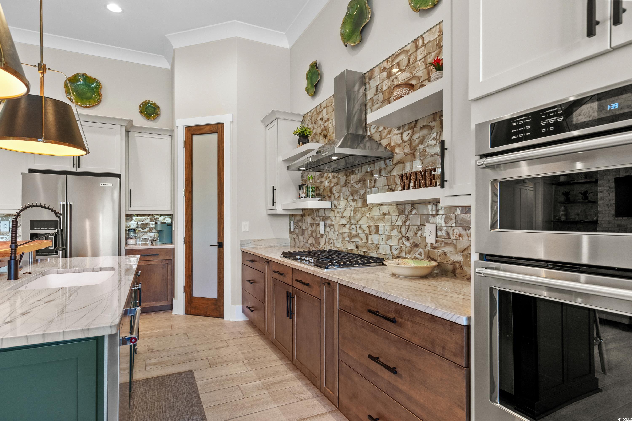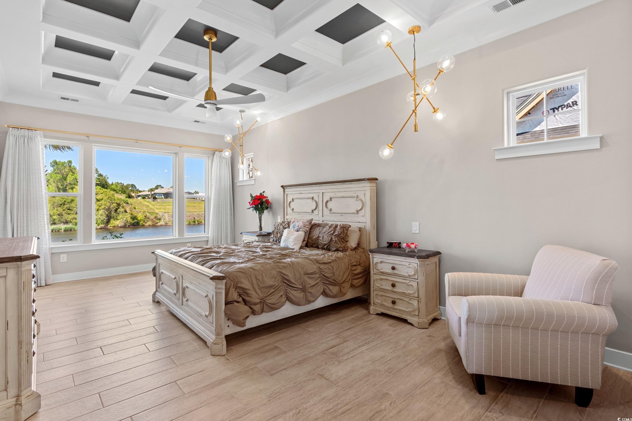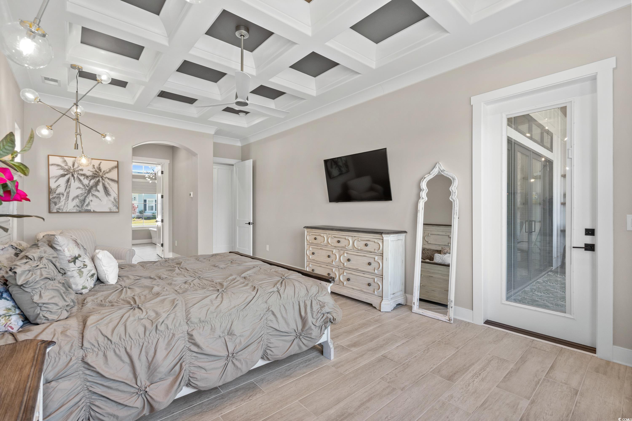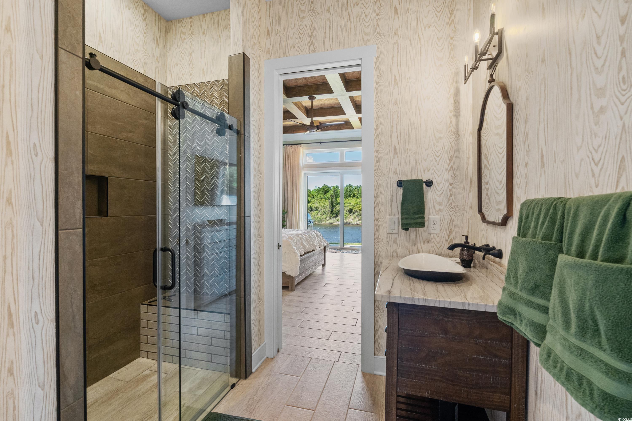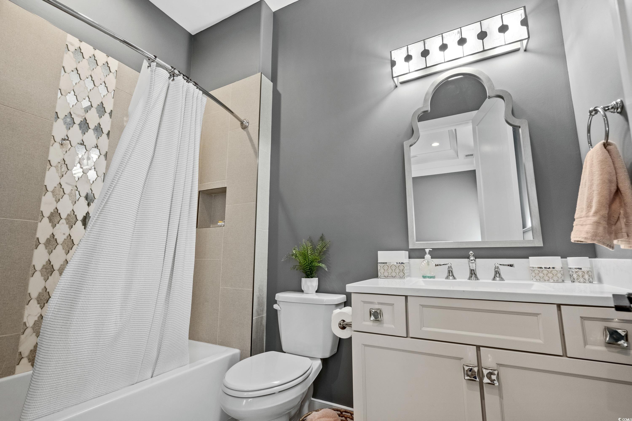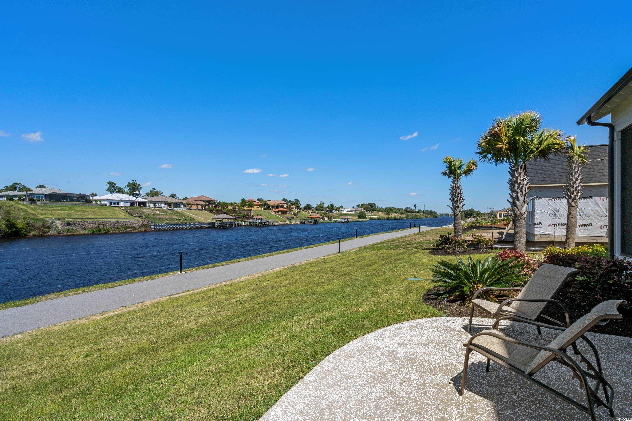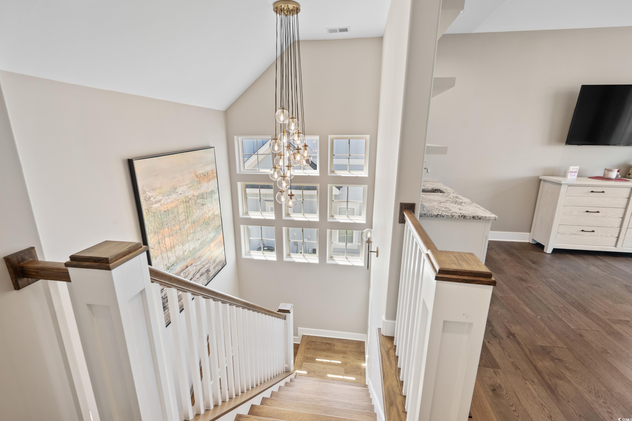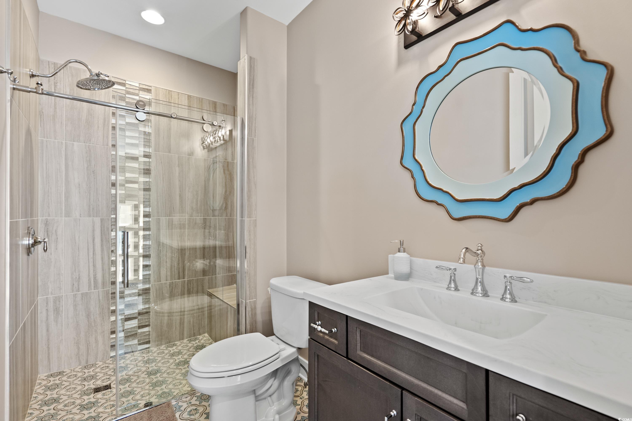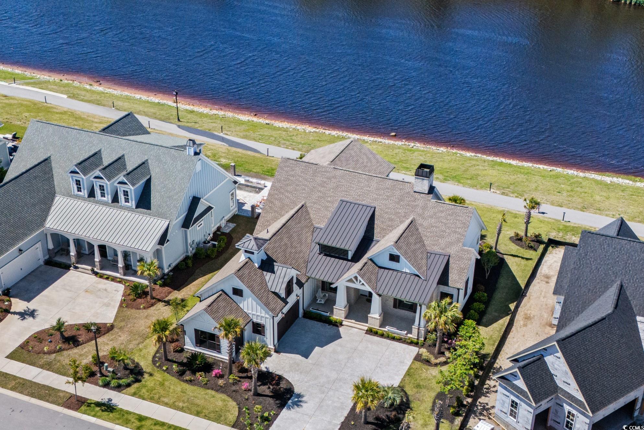- Area
- 3439 ft2
- Bedrooms
- 4
- Full Baths
- 4
- Days For Sale
- 16
Location
- Area:C Myrtle Beach Area--79th Ave N to Dunes Cove
- City:Myrtle Beach
- County:Horry
- State:SC
- Subdivision: Grande Dunes - Waterside Edge
- Zip code:29572
Amenities
- #Golf
- #Golf Course Communities
- #Country Clubs
- #Waterfront
- #Intracoastal
- #Waterfront-deep
- #Pool
- #Community-pool
- Association Management
- Beach
- Beach Rights
- Bedroom on Main Level
- Boat Dock
- Breakfast Area
- Central
- Central Air
- City Lot
- Clubhouse
- Clubhouse
- Common Areas
- Community
- Dishwasher
- Disposal
- Dock
- Dryer
- Electricity Available
- Entrance Foyer
- Gated
- Gated
- Gated Community
- Golf
- Golf Carts OK
- Indoor
- Intracoastal Access
- Kitchen Island
- Legal/Accounting
- Long Term Rental Allowed
- Maintenance Grounds
- Microwave
- Natural Gas Available
- Near Golf Course
- Outdoor Pool
- Owner Allowed Golf Cart
- Owner Allowed Motorcycle
- Owner Only
- Pet Restrictions
- Phone Available
- Pool
- Pool(s)
- Porch
- Private Beach
- Private Membership
- Range
- Range Hood
- Recreation Area
- Rectangular
- Refrigerator
- Security
- Security
- Security Service
- Sewer Available
- Smoke Detector(s)
- Solid Surface Counters
- Split Bedrooms
- Sprinkler/Irrigation
- Stainless Steel Appliances
- Tenant Allowed Golf Cart
- Tennis Court(s)
- Tennis Court(s)
- Tile
- Underground Utilities
- Washer
- Washer Hookup
- Water Available
- Window Treatments
- Wood
- Yes
Description
This exquisite, 4 bedroom, 4 bath one-of-a-kind former model home, meticulously crafted by Nations Homes, is situated in the Waterside Edge community within the esteemed Del Webb Homeowners Association at Grande Dunes. Homeowners are granted exclusive access to all the splendid amenities that Del Webb has to offer, as well as automatic membership to the prestigious Grand Dunes Ocean Club. This Camellia model boasts an impressive 3439 square feet of heated living space, seamlessly blending the great room, kitchen, and dining room into a spacious, open floor plan that is perfect for hosting gatherings with family, friends, and colleagues. Every inch of this home is elevated with custom features and finishing details including brick wall entertainment areas, fireplaces, coffered ceilings, wood beans, exquisite wall and floor tile, wall detailing, unique chandeliers, sconces, and ceiling fans. The chef's kitchen is truly exceptional, boasting a range of top-of-the-line KitchenAid appliances and custom cabinets. The solid surface counters add a touch of elegance, while the center island, featuring a natural wood raised ledge, provides both functionality and style. The breakfast nook, adorned with beautiful board and batten detailing, creates a cozy and inviting atmosphere. And let's not forget the impressive barn door, adding a unique and eye-catching element to the space. This kitchen surpasses all expectations for entertainment and is guaranteed to satisfy even the most discerning chef. In your owner's suite, you will find a peaceful haven where you can unwind for hours. The suite is designed with a remarkable coffered ceiling and expansive windows, surrounded by custom draperies that frame breathtaking views of the waterway. The space is elegantly lit with designer lighting fixtures and a ceiling fan. Additionally, you will find a spacious walk-in closet with custom shelving, perfect for storing your belongings. The luxurious owner's bath is a true masterpiece, featuring beautiful tile walls and a vaulted ceiling with wood beams. The large vanity with double sinks provides ample space, while the oversized soaking tub invites relaxation. A separate walk-in custom tile shower completes the superb bathing experience. Guests will also enjoy first-floor access as they choose from 2 additional en-suite bedrooms, both equally grand. Additional highlights of this residence include multiple 2nd-floor bonus/bed spaces, a serene, enclosed lanai with a state-of-the-art stacked fireplace/television feature, a welcoming front porch, and a rear porch that provides ample space for enjoying spectacular waterway views, a generous upper-level covered veranda, an outdoor kitchen, convenient walk-up storage, and much, much more. This home is fully prepared for you to embark on an exceptional lifestyle that can only be found in a residence and community like Waterside Edge!
What's YOUR Home Worth?
SEE THIS PROPERTY
©2024CTMLS,GGMLS,CCMLS& CMLS
The information is provided exclusively for consumers’ personal, non-commercial use, that it may not be used for any purpose other than to identify prospective properties consumers may be interested in purchasing, and that the data is deemed reliable but is not guaranteed accurate by the MLS boards of the SC Realtors.



