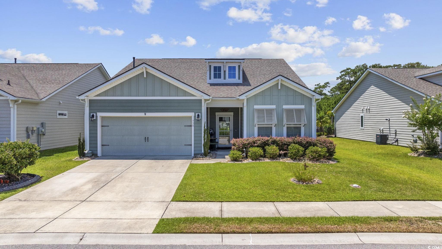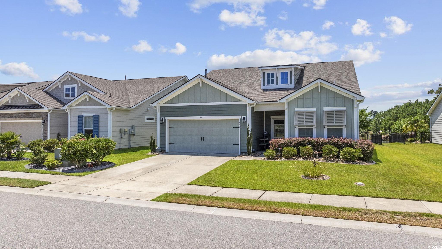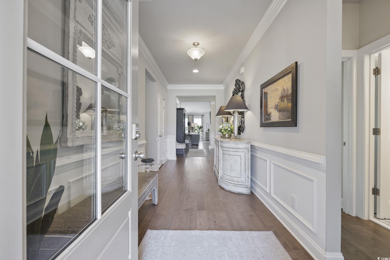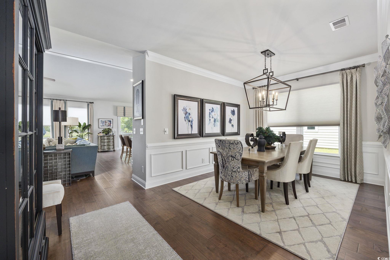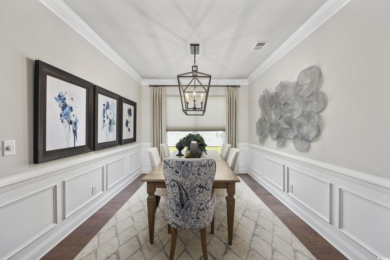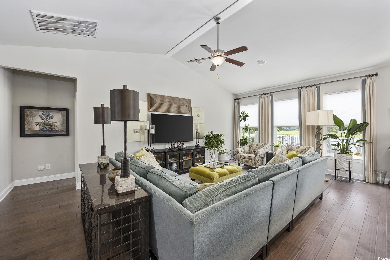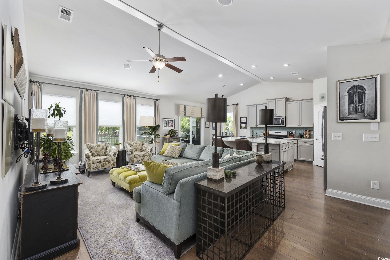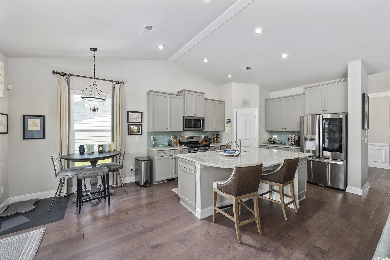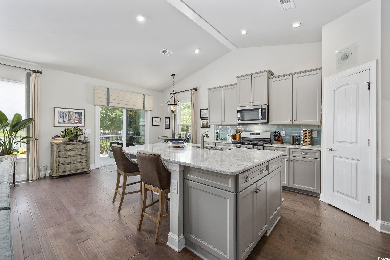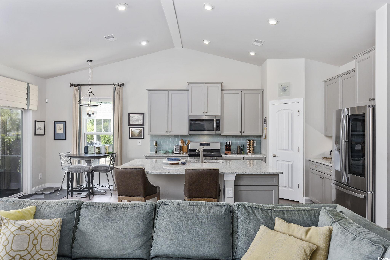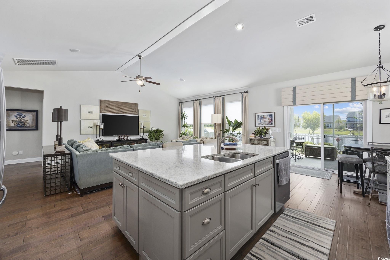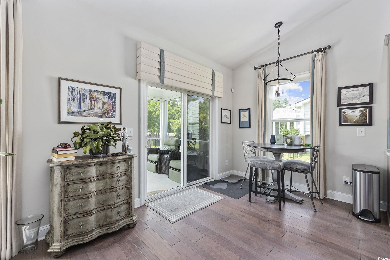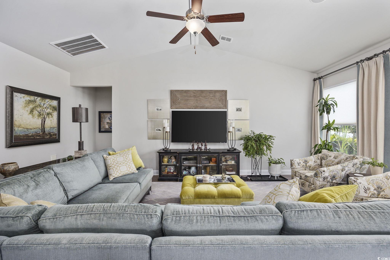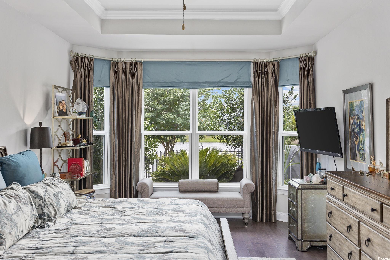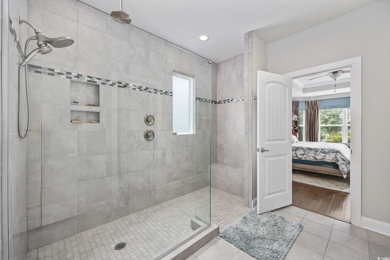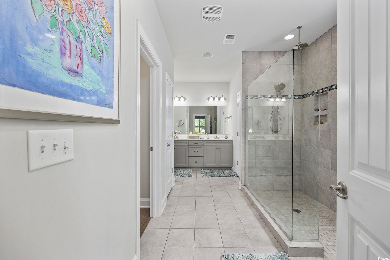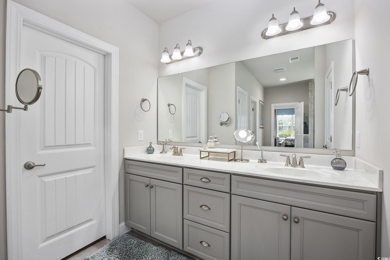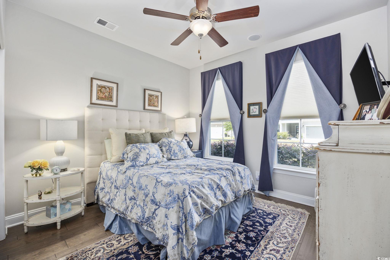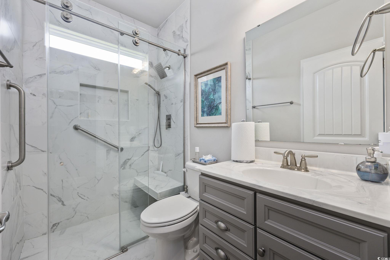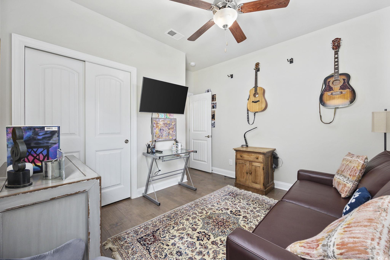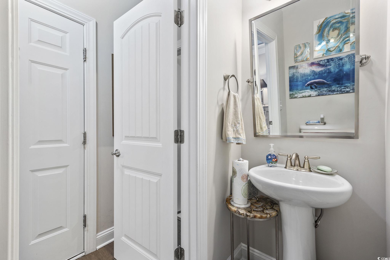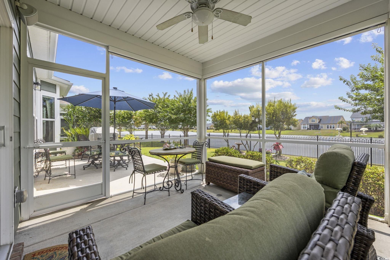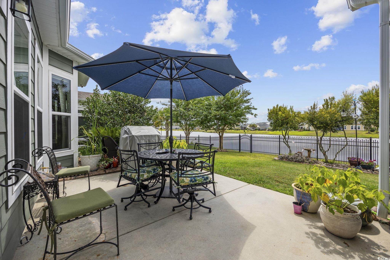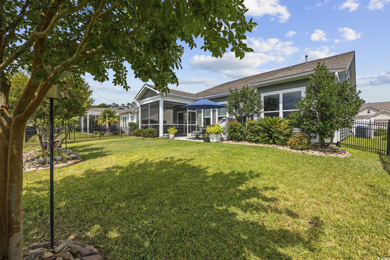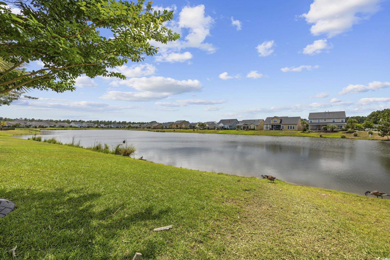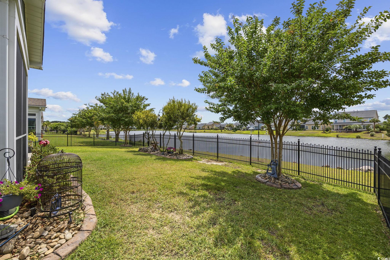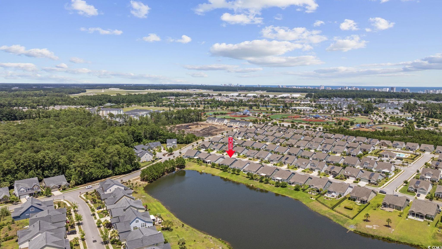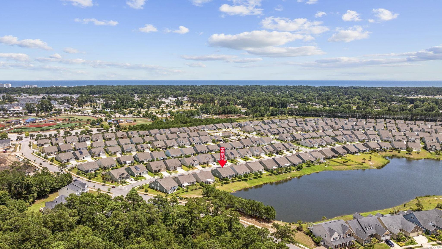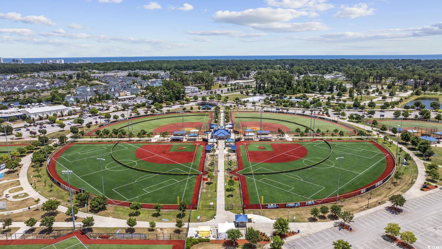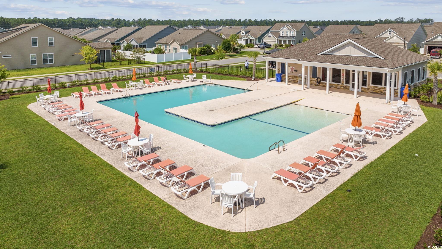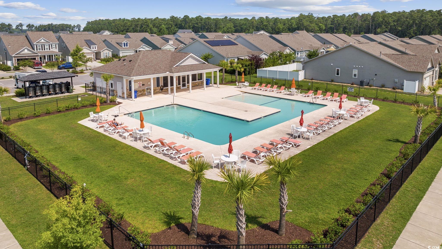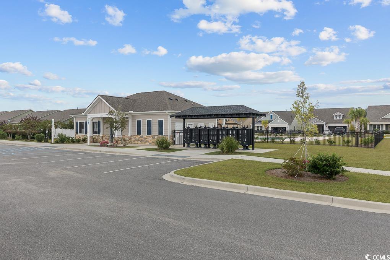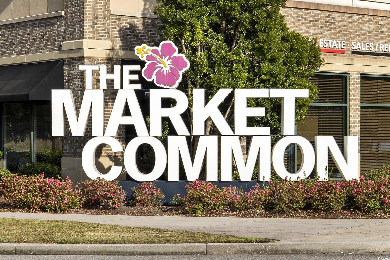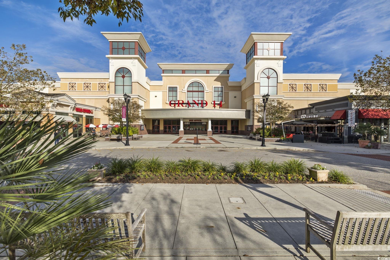- Area
- 2073 ft2
- Bedrooms
- 3
- Half Baths
- 1
- Full Baths
- 2
- Days For Sale
- 174
Location
- Area:G Myrtle Beach Area--Southern Limit to 10TH Ave
- City:Myrtle Beach
- County:Horry
- State:SC
- Subdivision: Park Place at Market Common
- Zip code:29577
Amenities
- #Pool
- #Community-pool
- #Waterfront
- Association Management
- Bedroom on Main Level
- Breakfast Area
- Breakfast Bar
- Central
- Central Air
- City Lot
- Clubhouse
- Clubhouse
- Common Areas
- Community
- Dishwasher
- Disposal
- Dryer
- Electric
- Electricity Available
- Fence
- Gas
- Golf Carts OK
- Kitchen Island
- Lake Front
- Long Term Rental Allowed
- Microwave
- Natural Gas Available
- Outdoor Pool
- Owner Allowed Golf Cart
- Owner Allowed Motorcycle
- Owner Only
- Pet Restrictions
- Pond
- Pond
- Pool
- Pool(s)
- Ranch
- Range
- Range Hood
- Recreation Area
- Recreation Facilities
- Rectangular
- Sewer Available
- Smoke Detector(s)
- Solid Surface Counters
- Split Bedrooms
- Sprinkler/Irrigation
- Stainless Steel Appliances
- Tenant Allowed Golf Cart
- Tenant Allowed Motorcycle
- Tile
- Washer
- Washer Hookup
- Water Available
- Window Treatments
- Wood
- Yes
Description
Welcome home to this better than new 3 bedroom, 2.5 bath ranch style home on the lake in Park Place in The Market Common! This home is move-in ready, has upgrades galore, has been thoughtfully designed, well built and will certainly impress. It was originally constructed by Beazer Homes and is their very popular Savannah floorplan. Walk through the door and be impressed with the extended foyer of hardwood, wainscoting, and crown molding. To the right there are two guest bedrooms that share a full bathroom. The bathroom has been remodeled to feature a walk-in tile shower with seat and glass frameless door. The formal dining room opens to the living room and the attractive kitchen.This kitchen has a beautiful quartz island and countertops, upgraded soft-close gray cabinets, tile backsplash a pantry, breakfast bar, and gas range. The living room is spacious and has vaulted ceilings, extra can lights, and an upgraded fan and custom window treatments. The sliding glass door leads to the screened porch and unobstructed view of the lake. The owners' suite is toward the back of the home and has the same view of the backyard and lake. There is a tray ceiling, bay window, remote controlled black out shades, and a surround sound music feature that add even more character to this home. The ensuite has a walk-in tile shower with dual shower heads, (one of them being a rain head option), and this shower also has a tile seat. There is a double vanity and two walk-in closets. There is also a laundry room with extra storage, linen closet, and half bath. The 2 car garage is painted and has a sink, houses the hot water heater, water filtration system, and central vacuum system. This system is powerful, eliminates all the vacuumed dirt, dust and allergens and has replaceable filtration bags that doesn't let any dirt escape. There is also a whole home, multi-room audio system that is controllable through keypads or your phone. Living in the Park Place neighborhood residents can enjoy the community pool and all of the amenities that The Market Common offers. Dining, shopping, entertainment, outdoor trails, and recreation are all a short walk, bike ride, or golf cart ride away. Myrtle Beach State Park andMyrtle Beach International Airport are also less than 5 minutes away. Come and be a part of this community, schedule your showing of this immaculate home today!
What's YOUR Home Worth?
Schools
1-2 SPED Schools in 29577
3-5 SPED Schools in 29577
6-8 SPED Schools in 29577
9-12 SPED Schools in 29577
K-8 Schools in 29577
K-8 SPED Schools in 29577
PK-K SPED Schools in 29577
SEE THIS PROPERTY
©2024CTMLS,GGMLS,CCMLS& CMLS
The information is provided exclusively for consumers’ personal, non-commercial use, that it may not be used for any purpose other than to identify prospective properties consumers may be interested in purchasing, and that the data is deemed reliable but is not guaranteed accurate by the MLS boards of the SC Realtors.



