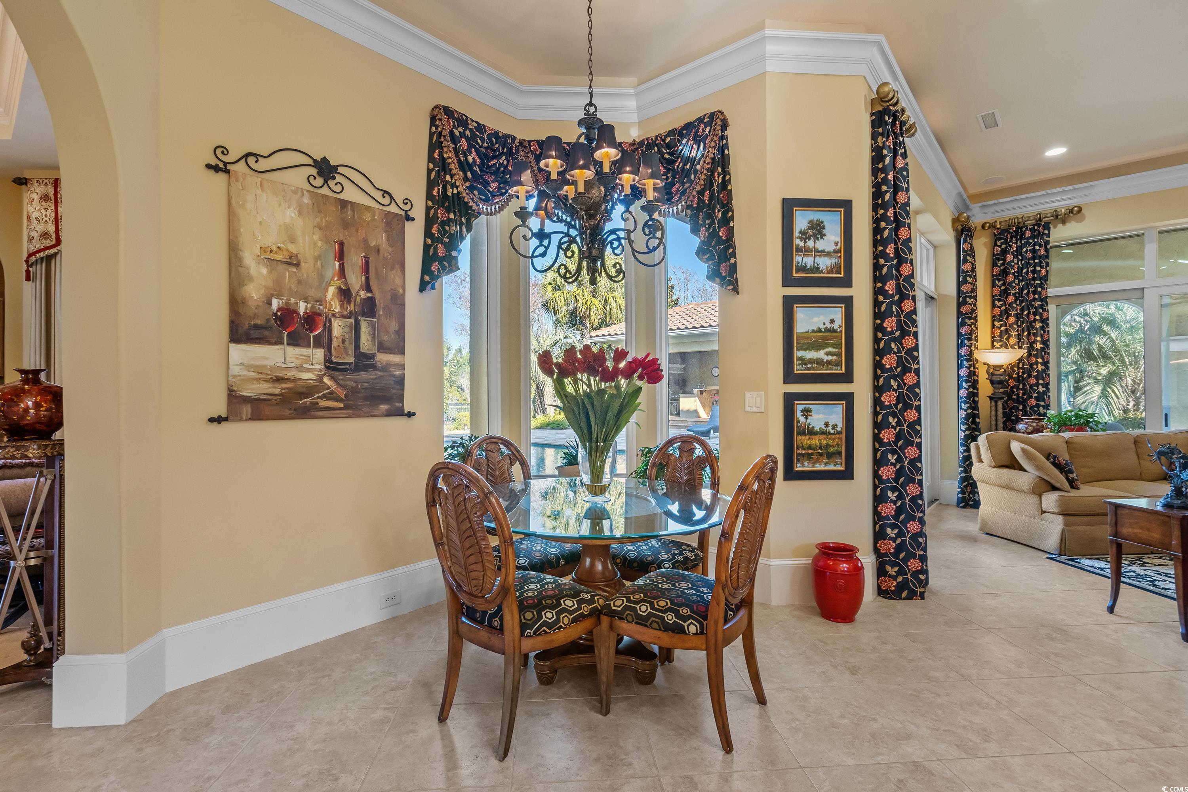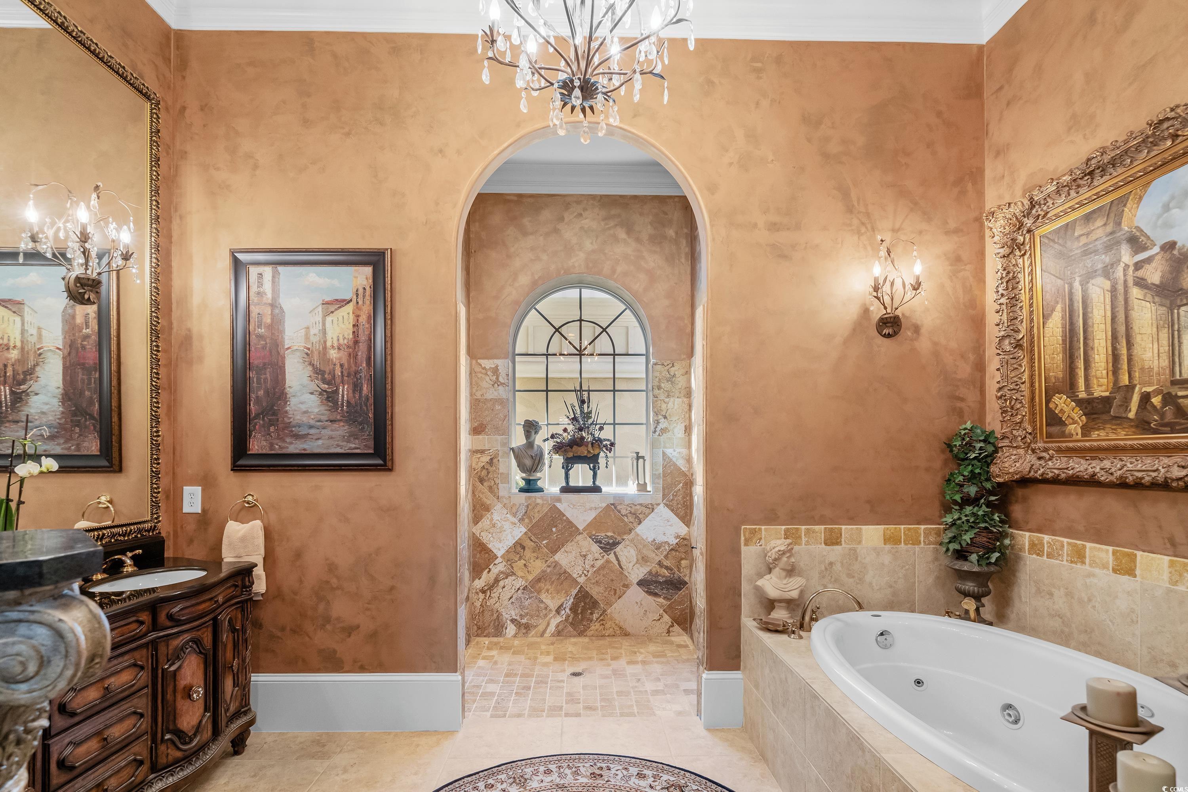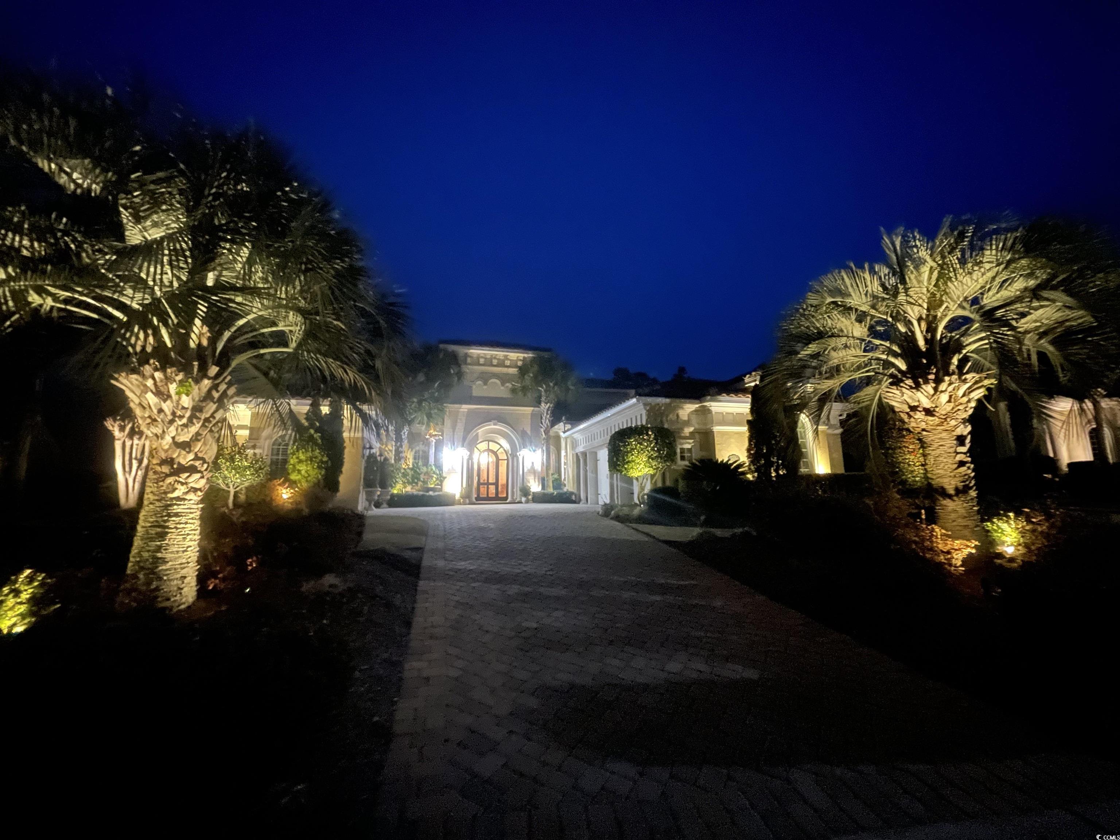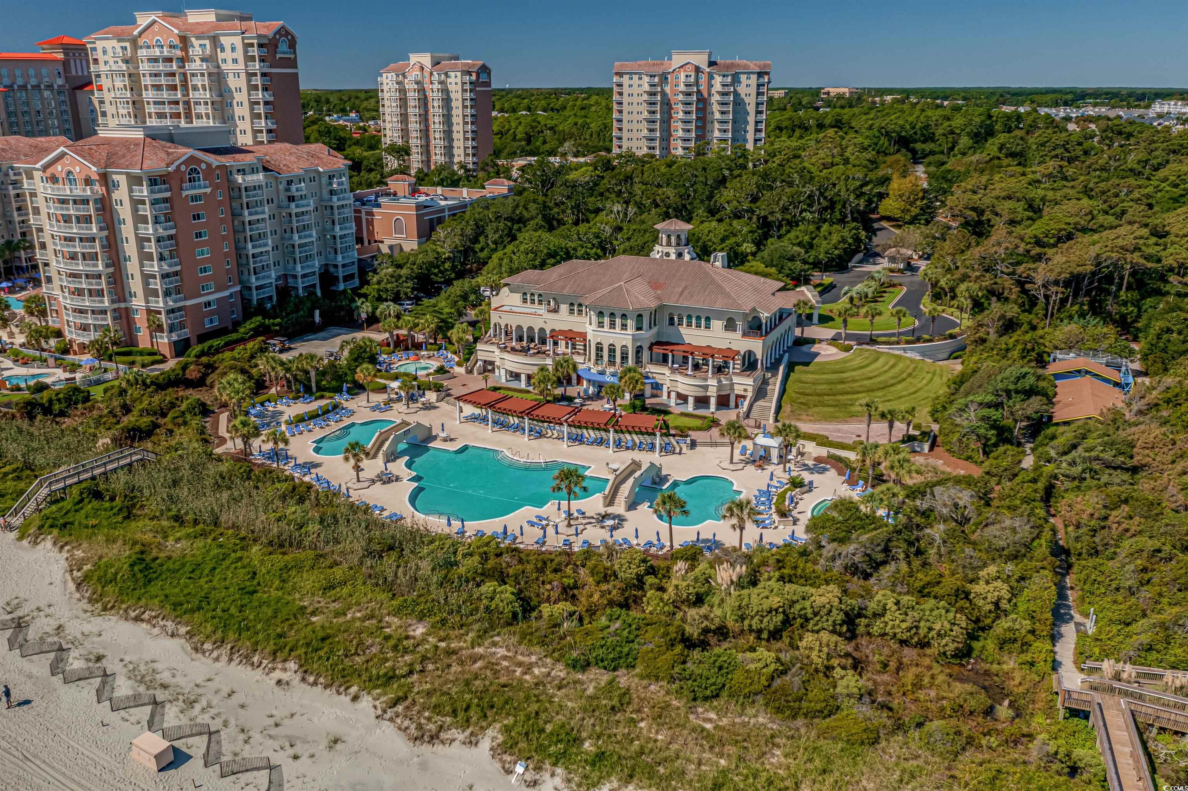Status: For Sale
- Area
- 4152 ft2
- Bedrooms
- 5
- Half Baths
- 1
- Full Baths
- 5
- Days For Sale
- 117
Location
- Area:C Myrtle Beach Area--79th Ave N to Dunes Cove
- City:Myrtle Beach
- County:Horry
- State:SC
- Subdivision: Grande Dunes - Members Club
- Zip code:29579
Amenities
Description
*Many more photos to see in virtual tours, including an evening photo shoot showcasing landscape lighting. *See bullet point summary after description. *Exceptional outdoor living spaces complemented by an extraordinary home. This may very well be the home of your dreams and now you can make this beautiful mediterranean style home yours. Spacious open floor plan with high ceilings along with recessed lighting in the tray ceilings accentuates ambience. The owners’ suite is located on the first level along with two more bedrooms on the opposite side of the home, two more bedrooms upstairs, the larger can double as media room with a well equipped wet bar nearby. The upper level is also accompanied by an extensive covered terrace overlooking an opulent courtyard that includes a well dressed cabana retreat featuring solid surface bar / countertops, outdoor kitchen & fireplace for an ideal gathering place neighboring a refreshing saltwater swimming pool. As you venture indoors from the recently resurfaced saltwater swimming pool you are accommodated by a lavish shower room. “Heart of the home”, components of this kitchen are quite hospitable, stainless steel appliances displayed uniformly. You will enjoy the convenience of a gas range with a retractable downdraft range hood not to mention a raised oven as well as warming drawer below the work island plus an under-counter built-in commercial grade ice maker. Open air kitchen with character bragging solid surface granite counter tops in addition to a featured wine cabinet amid the pantry & salle-a-manger. Yet a third fireplace is available to comfort you while enjoying the screened porch adjoining the family room to the breezeway in turn connects to the poolside cabana via an attractively tile paved patio. Your vehicle will be greeted by a paver driveway before entering into one of three garages. Nestled within the serene embrace of the Grande Dunes Members Club, this community exudes an understated elegance, combining upscale living with a humble charm, 24 hour security w/ gates. Discover a haven of world-class amenities, private beachfront Grande Dunes Ocean Club beckons with its unassuming pools, dining spaces, and beach access. Key features: *Mediterranean style with a spacious open floor plan and high ceilings. *Unique details such as extravagant crown molding, gold leaf inlay, and hand-painted wall murals throughout the home. *Tray ceilings with recessed lighting in the main bedroom. *Owners’ suite on the first level, 2 additional bedrooms, split floor plan. *2 more bedrooms upstairs, with 1 potentially serving as a media room. *Lavish shower room adjacent to the recently resurfaced saltwater swimming pool. *Extensive covered terrace on the upper level overlooking an opulent courtyard. *Well-dressed cabana retreat with a solid surface bar, outdoor kitchen, and fireplace. *Screened porch adjoining the family room, connecting to the poolside cabana via a tile-paved patio & breezeway. *Hospitable kitchen with stainless steel appliances. *Gas range with a retractable downdraft range hood. *Raised oven *Warming drawer below the work island. *Under-counter ice maker. *Open-air kitchen with granite countertops and a featured wine cabinet. *3 garages with a paver driveway. *Whole-house speaker system, central vacuum system, and 5 Zone HVAC. *Well-maintained vegetation with a lush lawn of Emerald Zoysia. *Palms, crepe myrtles, shrubs, and greenery backing up to a community pond. UPDATES: *ICF Build: Carrell Homes *2013 Addition: Breezeway & Cabana (not ICF) *2018 & 2020 HVAC 2 Replaced (5 Zones) *2018 Pool converted to saltwater & resurfaced *2022 Hot Water Heater Replaced - 50 gallon stainless steel *Propane Tank 500 gal underground - homeowner owned (not leased) fuels 3 fireplaces, gas range, outdoor kitchen grills. All measurements are approximate, buyer is responsible for verification.
What's YOUR Home Worth?
©2024CTMLS,GGMLS,CCMLS& CMLS
The information is provided exclusively for consumers’ personal, non-commercial use, that it may not be used for any purpose other than to identify prospective properties consumers may be interested in purchasing, and that the data is deemed reliable but is not guaranteed accurate by the MLS boards of the SC Realtors.





























































