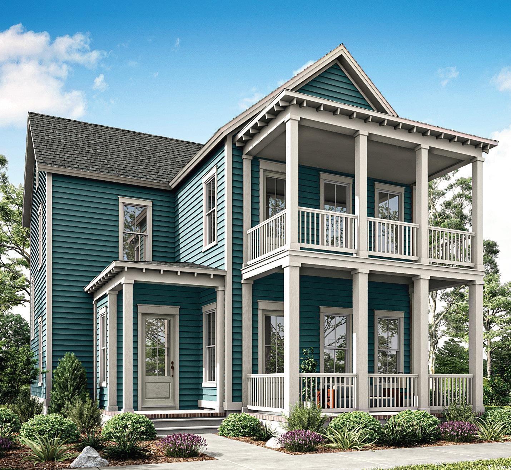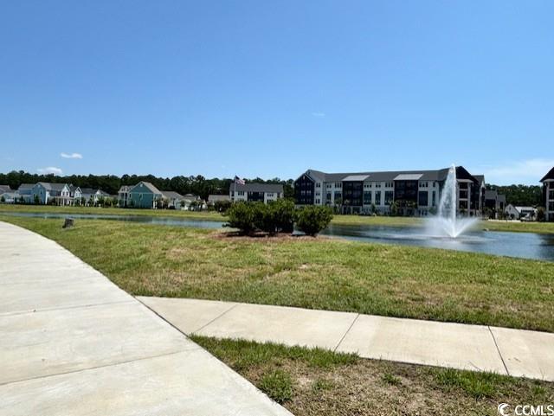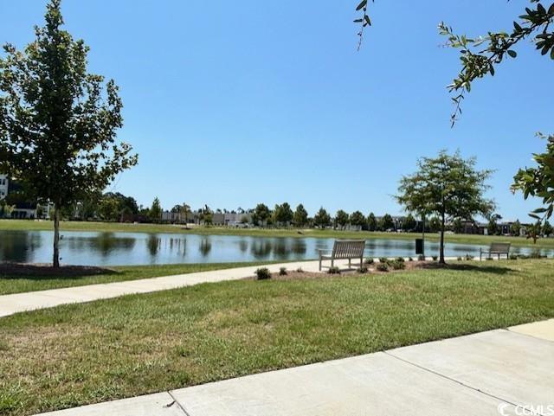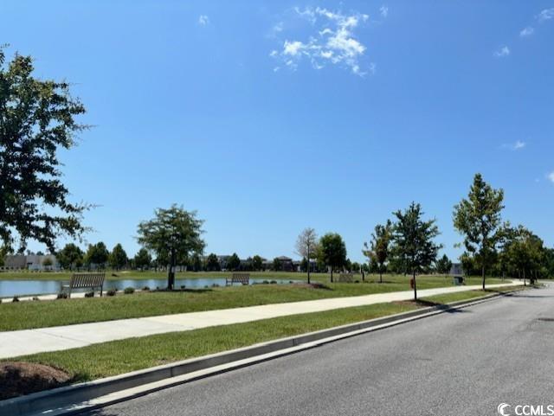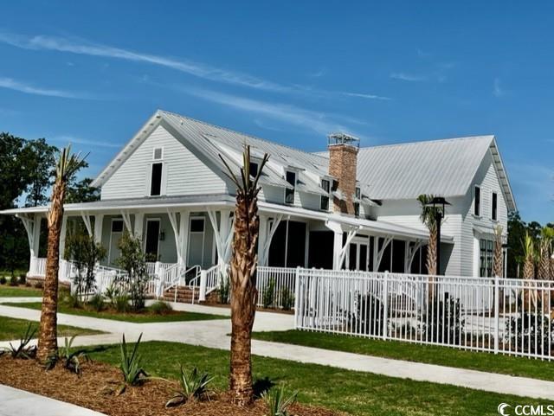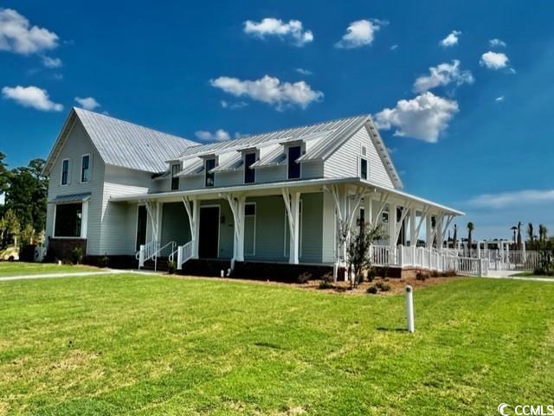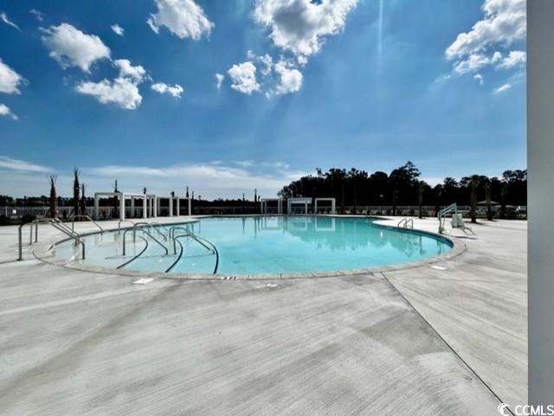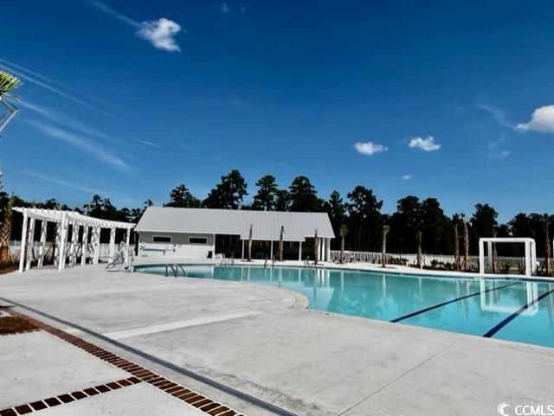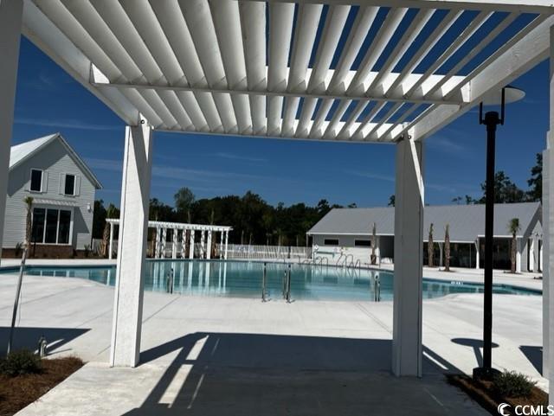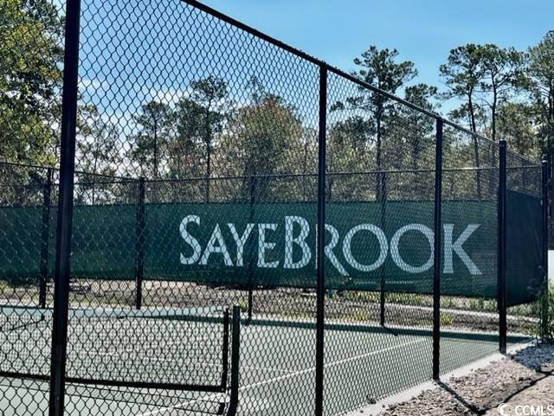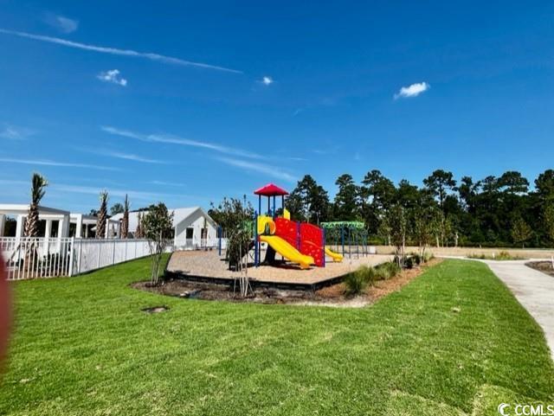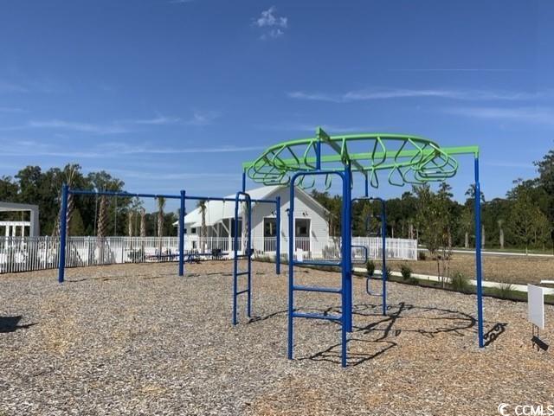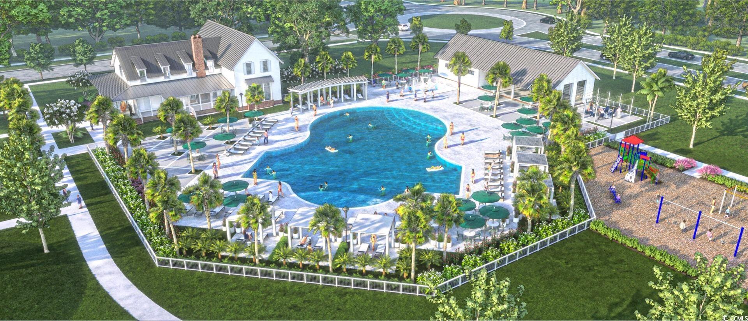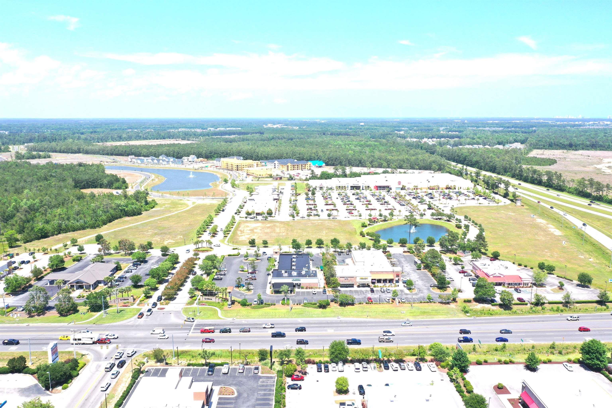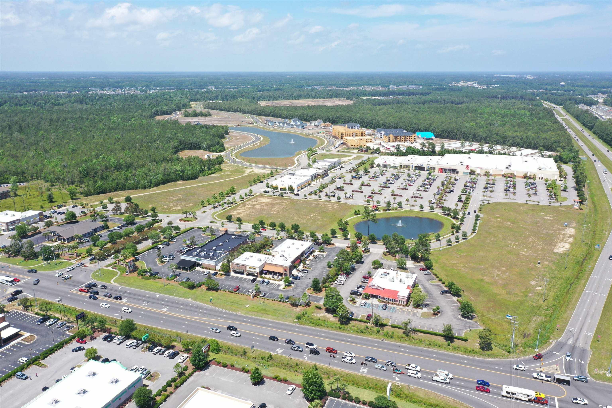- Area
- 3065 ft2
- Bedrooms
- 4
- Half Baths
- 1
- Full Baths
- 3
- Days For Sale
- 45
Location
- Area:A Myrtle Beach Area--Socastee
- City:Myrtle Beach
- County:Horry
- State:SC
- Subdivision: SayeBrook
- Zip code:29588
Amenities
- #Lakeview
- #Waterview
- #Pool
- #Community-pool
- Association Management
- Attic
- Bedroom on Main Level
- Cable Available
- Carpet
- Central
- Central Air
- Clubhouse
- Clubhouse
- Common Areas
- Community
- Cooktop
- Dishwasher
- Disposal
- Electric
- Electricity Available
- Entrance Foyer
- Gas
- Golf Carts OK
- Kitchen Island
- Lake
- Loft
- Long Term Rental Allowed
- Microwave
- Natural Gas Available
- Outdoor Pool
- Outside City Limits
- Owner Allowed Golf Cart
- Owner Allowed Motorcycle
- Owner Only
- Permanent Attic Stairs
- Pet Restrictions
- Phone Available
- Pool
- Pool(s)
- Porch
- Pull Down Attic Stairs
- Range Hood
- Recreation Area
- Recreation Facilities
- Rectangular
- Rectangular Lot
- Security System
- Sewer Available
- Solid Surface Counters
- Sprinkler/Irrigation
- Stainless Steel Appliances
- Tile
- Trash
- Underground Utilities
- Washer Hookup
- Water Available
- Wood
- Yes
Description
Discover Low Country Coastal Living at Its Best-Quality New Homes by a Trusted Builder of 35 years! Built by one of the most respected Regional builders in the N.C. and S.C. Markets, this home blends timeless Low Country/Coastal architecture with modern luxury and thoughtful design. Saussy Burbank is known for outstanding craftsmanship, attention to detail, and top-tier customer service. SPACIOUS, BRIGHT & OPEN LAYOUT...10 ft. ceilings on the first floor and 9-ft. ceilings upstairs create a sense of openness and airiness. The open stair rail enhances the flowing layout, while abundant windows fill the home with natural light. FIRST FLOOR PRIMARY SUITE with Spa-style free-standing tub, Tiled Shower, Tiled Floor, Quartz vanity tops with rectangular sinks, and spacious walk-in closet. GOURMET KITCHEN is a Chef's Delight-Natural Gas cooktop, hood vent vented to exterior, Built-in wall oven with microwave above, Quartz countertops with stylish backsplash.,an exterior window sits above a Kohler Farm Sink(Cast Iron White). Kitchen island with pendant lighting is ideal for entertaining and extra seating. Separate dining Area. OVERSIZED LAUNDRY ROOM-you will love the built-in large drop zone, tiled floor, and two windows for light! MOHAWK ENGINEERED HARDWOOD FLOORS-FLOW FROM FOYER THROUGHOUT THE FIRST FLOOR LIVING AREAS AND PRIMARY BEDROOM. SECOND FLOOR FAMILY ROOM (#2) very spacious and with hardwood floor. SECOND FLOOR - Bedrooms # 2 & # 3 would share a spacious bath with double rectangular sinks, quartz vanity top, tiled floor. BEDROOM # 4 is private with its own bath having tiled floors, quartz vanity top with rectangular sink. Note: Bedroom 2 is 13x19 estimated size and has access to the upper covered porch!!! DESIGNER FINISHES THROUGHOUT! ENJOY LOW COUNTRY CHARM AS THIS HOME OFFERS DOUBLE FRONT PORCHES WITH VIEW OF LAKE ACROSS THE STREET. Rear Porch for relaxing as well. There is protected woods across the alleyway in rear of home., so no home in front or in rear of you. COME SEE SAYEBROOK ...A SOUGHT AFTER NEW HOMES COMMUNITY-Fiber Cement Exteriors, raised foundations, natural gas , lawn irrigation and security systems. Tree-lined streets with sidewalks, parks, lakes. FABULOUS AMENITIES-Community Meeting House, resort-style swimming pool, covered pavilion with fire pit, playground, basketball court, 4 pickleball courts, & Dog Park. Weekly trash service is included in monthly dues. SMALL-TOWN CHARM MEETS MODERN CONVENIENCE -located just a short walk (or golf cart ride) to SayeBrook Town Center . You can also drive your golf cart over to Market Common District and then visit the Myrtle Beach State Park and its beach!! COME TOUR our professionally staged model home and see our quick move-in homes today. At SayeBrook , quality construction and homeowner satisfaction are always our top priorities. LIFE IS GOOD HERE-Come see for yourself HOW YOU CAN ENJOY A COASTAL-LOW COUNTRY LIFESTYLE! Note: all sf. ft. and measurements are estimated and not guaranteed by the seller and agent. buyers are encouraged to measure independently .
What's YOUR Home Worth?
Schools
5-6 SPED Schools in 29588
6-8 SPED Schools in 29588
9-12 SPED Schools in 29588
K3-12 Schools in 29588
PK-4 SPED Schools in 29588
PK-5 SPED Schools in 29588
SEE THIS PROPERTY
©2025CTMLS,GGMLS,CCMLS& CMLS
The information is provided exclusively for consumers’ personal, non-commercial use, that it may not be used for any purpose other than to identify prospective properties consumers may be interested in purchasing, and that the data is deemed reliable but is not guaranteed accurate by the MLS boards of the SC Realtors.



