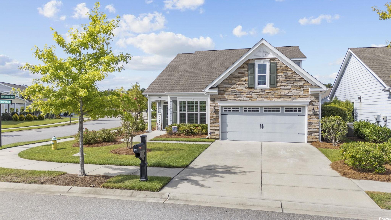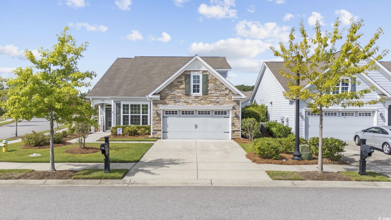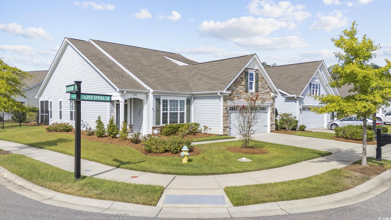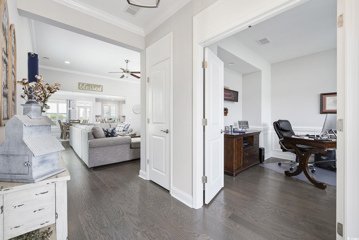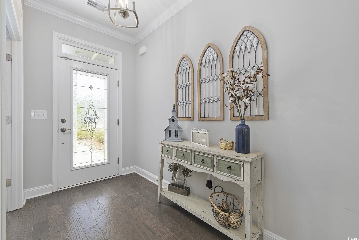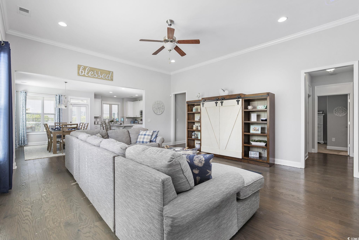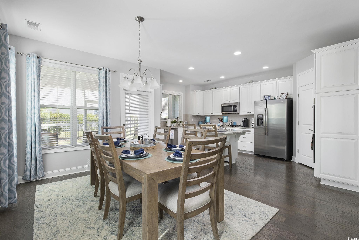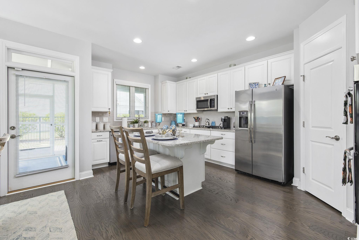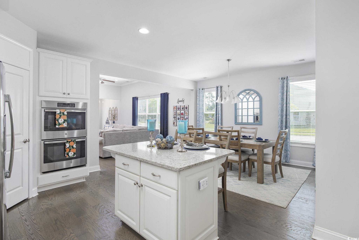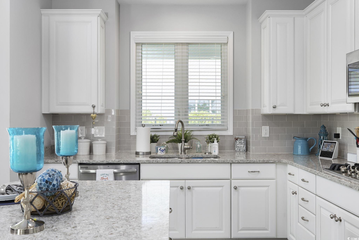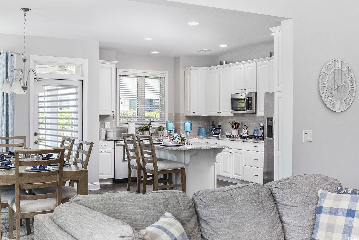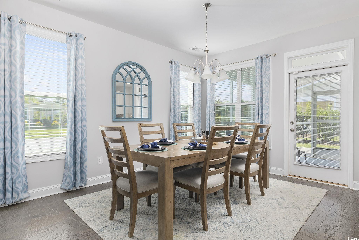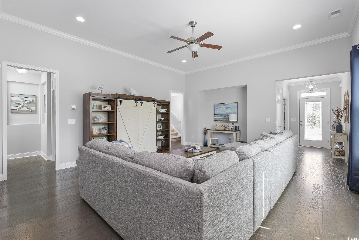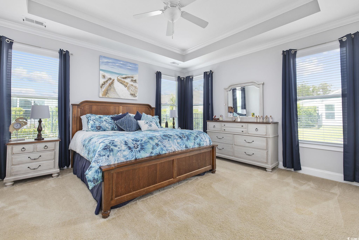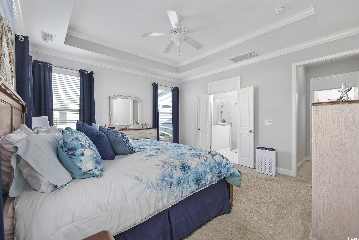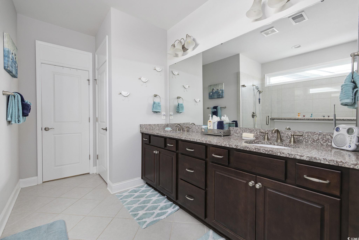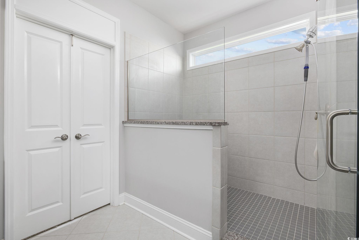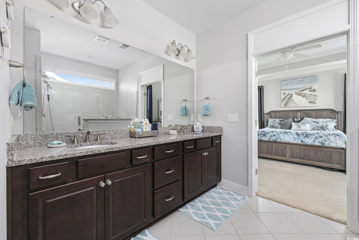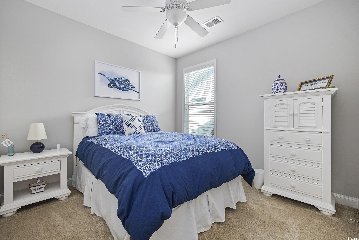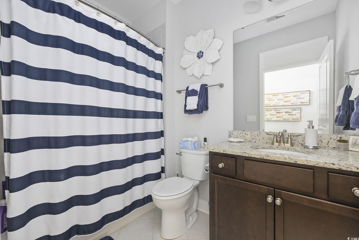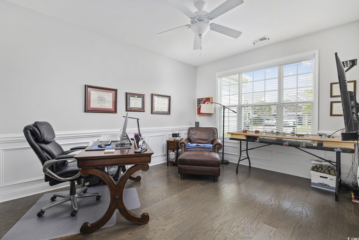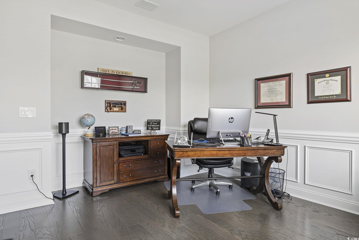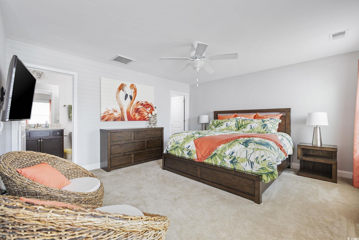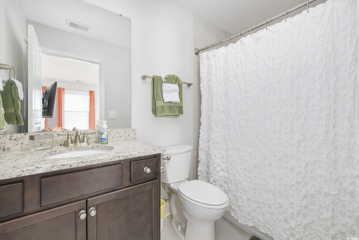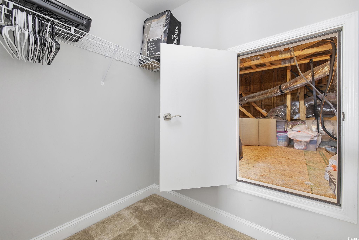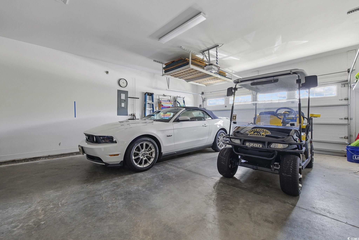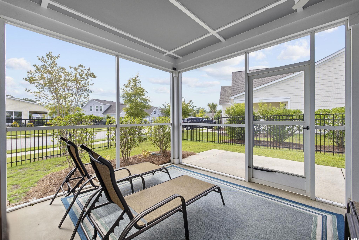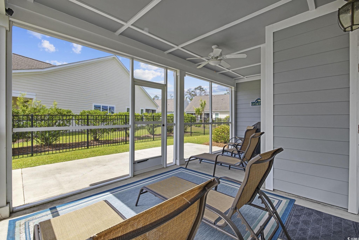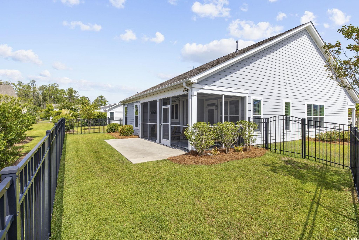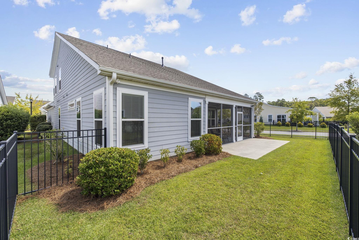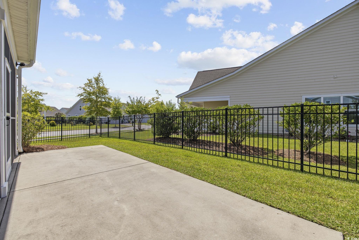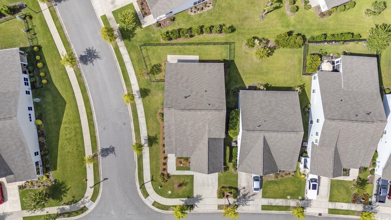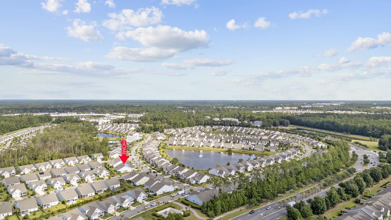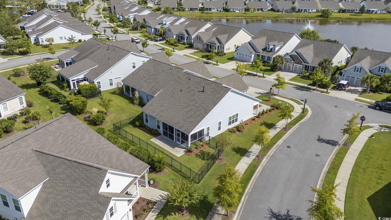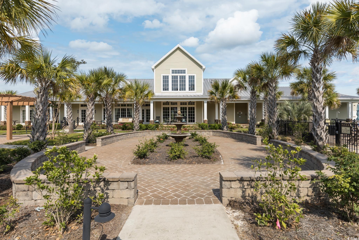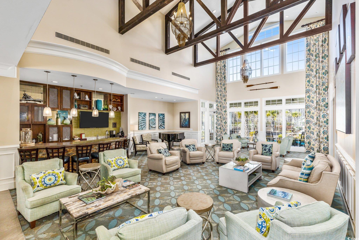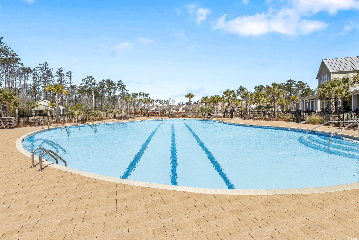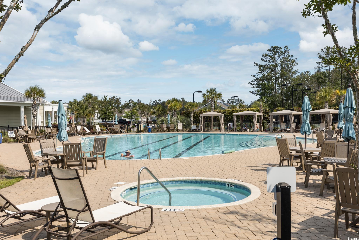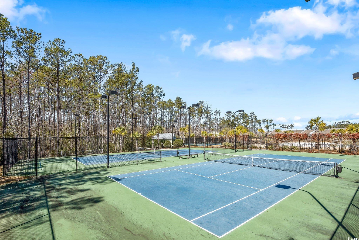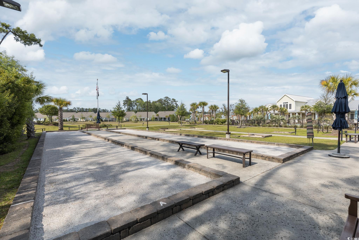- Area
- 2148 ft2
- Bedrooms
- 4
- Full Baths
- 3
- Days For Sale
- 144
Location
- Area:G Myrtle Beach Area--Southern Limit to 10TH Ave N
- City:Myrtle Beach
- County:Horry
- State:SC
- Subdivision: Cresswind - Market Common
- Zip code:29577
Amenities
- #Pool
- #Community-pool
- Association Management
- Attic
- Bedroom on Main Level
- Breakfast Area
- Breakfast Bar
- Cable Available
- Carpet
- Central
- Central Air
- City Lot
- Clubhouse
- Clubhouse
- Common Areas
- Community
- Corner Lot
- Dishwasher
- Disposal
- Dryer
- Electric
- Electricity Available
- Entrance Foyer
- Fence
- Gas
- Golf Carts OK
- Internet
- Kitchen Island
- Legal/Accounting
- Long Term Rental Allowed
- Maintenance Grounds
- Microwave
- Natural Gas Available
- Outdoor Pool
- Owner Allowed Golf Cart
- Owner Allowed Motorcycle
- Owner Only
- Permanent Attic Stairs
- Pest Control
- Pet Restrictions
- Phone Available
- Pool
- Pool(s)
- Range
- Recreation Area
- Recreation Facilities
- Rectangular
- Refrigerator
- Security System
- Sewer Available
- Smoke Detector(s)
- Solid Surface Counters
- Split Bedrooms
- Stainless Steel Appliances
- Storm Window(s)
- Tile
- Traditional
- Underground Utilities
- Washer
- Washer Hookup
- Water Available
- Window Treatments
- Wood
- Yes
Description
Welcome to your new home in the Cresswind neighborhood of The Market Common community. This highly desirable Dogwood floorplan offers a well-thought-out layout, featuring the owner's suite, a guest bedroom, a versatile front nonconforming bedroom that could serve as an office downstairs, and a spacious bedroom with a full bathroom upstairs. The exterior of this charming corner lot home boasts excellent curb appeal with its stone elevation and coastal Hardiboard siding. Inside, you'll find hardwood floors in the foyer, living room, front bedroom, kitchen, and hallways. The kitchen is equipped with Quartz countertops, a tile backsplash, a gas range, stainless steel appliances, double wall ovens, a breakfast bar, and a dining area that comfortably accommodates a table for 6-8. The owner's suite, located on the first floor, features a tray ceiling, walk-in closets, a double vanity with granite countertops, and a walk-in tile shower. The laundry room is right around the corner and there’s also another bedroom or guest room downstairs, complete with a tub and shower combination, tile walls, and a granite vanity. Upstairs, a large guest room includes its own bathroom, walk-in closet, and additional walk-in attic storage. Additional features of the home include a screened porch with a fan, gutters, a fenced backyard, and extra space in the garage. The furniture in this home is also available for purchase if the new owner is interested. In Cresswind, you won’t need to worry about lawn maintenance—it's handled by the HOA. The HOA also covers cable, a monitored security system, common area landscaping and maintenance, trash pickup, and access to the impressive clubhouse. The clubhouse offers a wide range of activities, with the social director available to assist. Inside, you'll find a fitness center, aerobics and yoga studio, locker rooms, a social room, bocce courts, tennis and pickleball courts, resort-style pool, an outdoor fire pit, an event lawn, and more. Located in The Market Common, Cresswind provides easy access to the beach, dining, shopping, and entertainment—all just a golf cart ride, bike ride, or walk away. Trails, bowling, a dog park, a movie theater, playgrounds, and gyms are all part of this vibrant lifestyle. Schedule a showing of this pristine home today!
What's YOUR Home Worth?
Price Change History
$549,900 $256/SqFt
$545,000 $254/SqFt
Schools
1-2 SPED Schools in 29577
3-5 SPED Schools in 29577
6-8 SPED Schools in 29577
9-12 SPED Schools in 29577
K-8 Schools in 29577
K-8 SPED Schools in 29577
PK-K SPED Schools in 29577
SEE THIS PROPERTY
©2025CTMLS,GGMLS,CCMLS& CMLS
The information is provided exclusively for consumers’ personal, non-commercial use, that it may not be used for any purpose other than to identify prospective properties consumers may be interested in purchasing, and that the data is deemed reliable but is not guaranteed accurate by the MLS boards of the SC Realtors.



