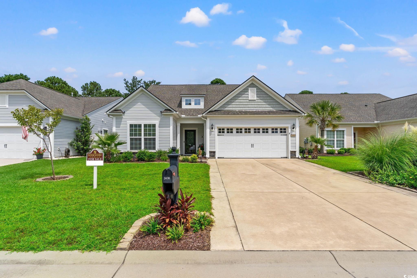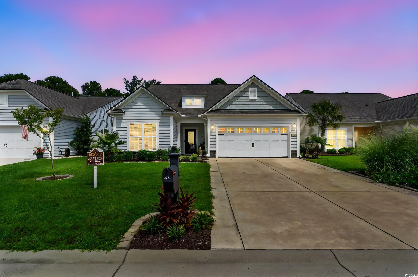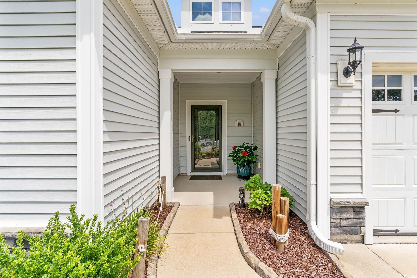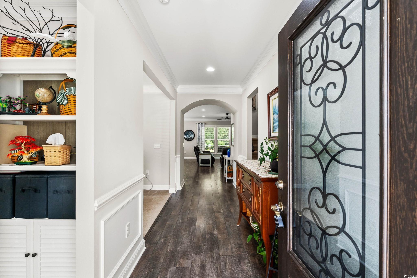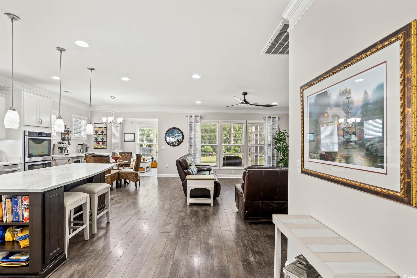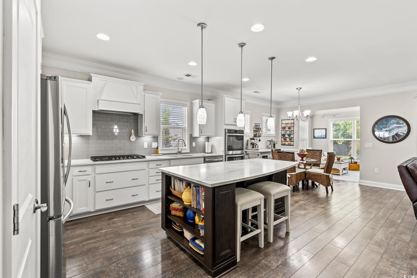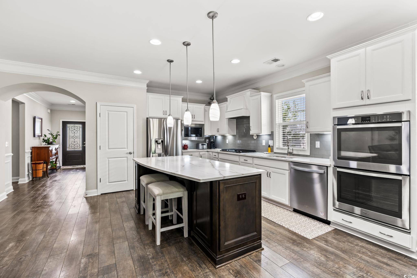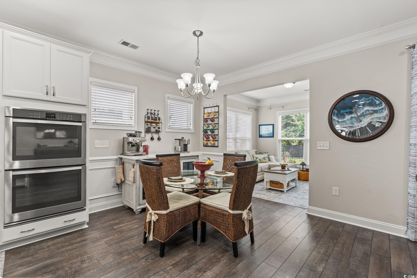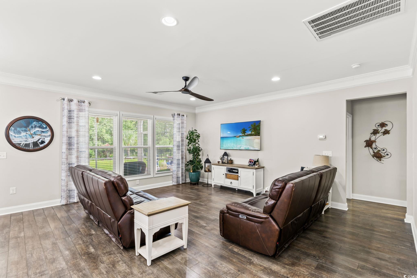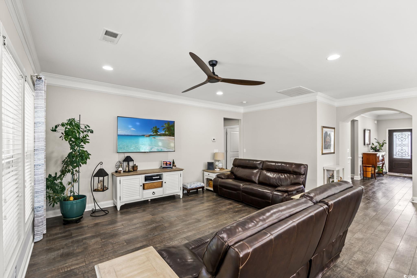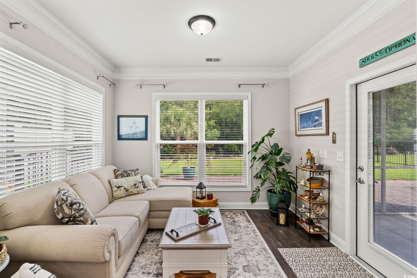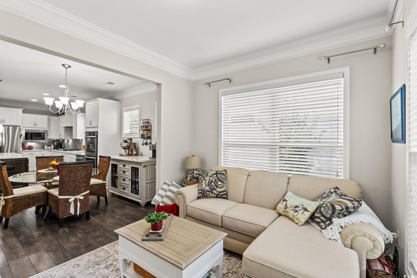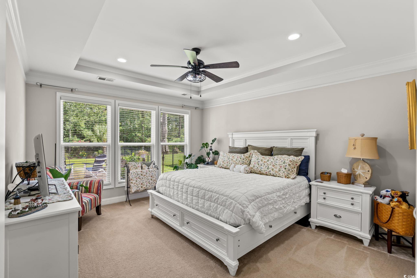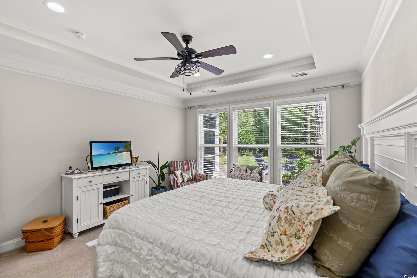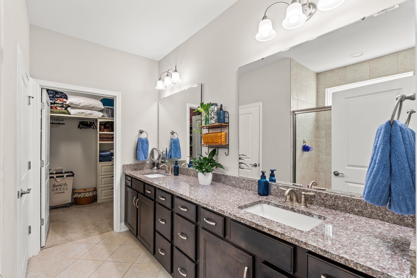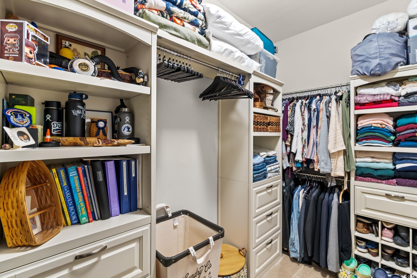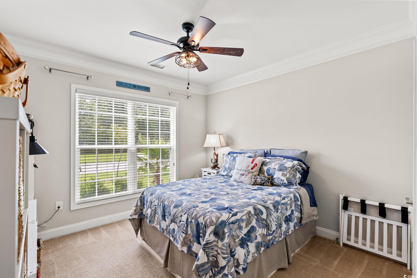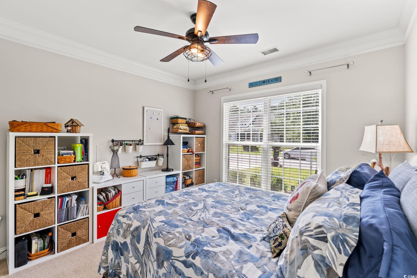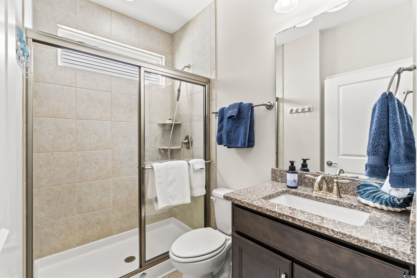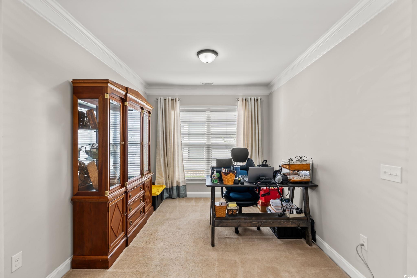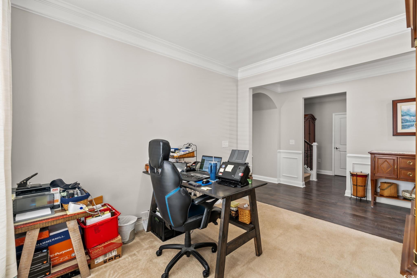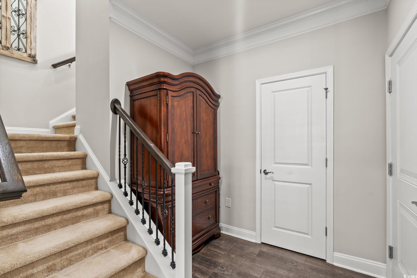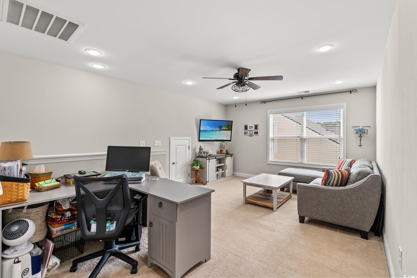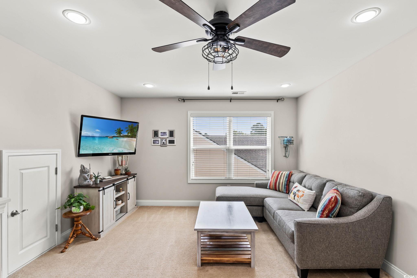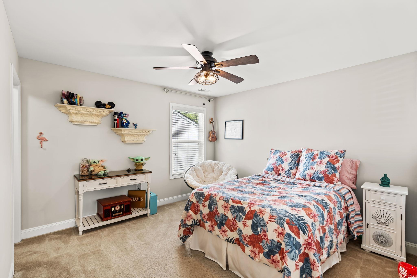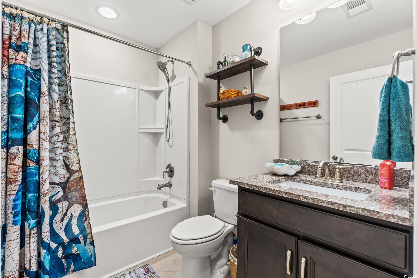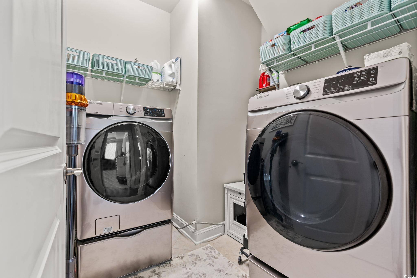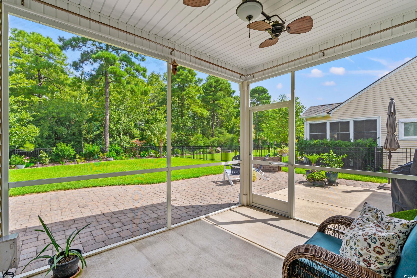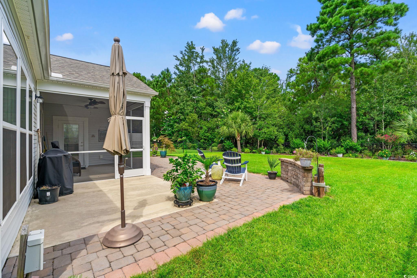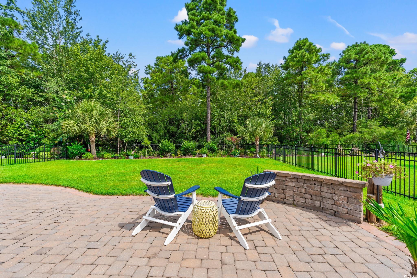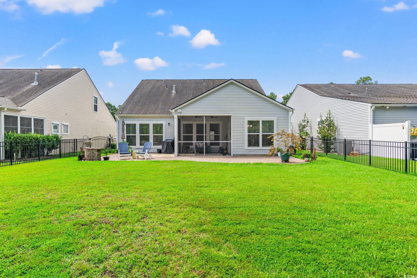Status: For Sale
- Area
- 2380 ft2
- Bedrooms
- 3
- Full Baths
- 3
- Days For Sale
- 0
Location
- Area:0B Myrtle Beach Area--Carolina Forest
- City:Myrtle Beach
- County:Horry
- State:SC
- Subdivision: Berkshire Forest-Carolina Forest
- Zip code:29579
Amenities
Description
Welcome to 2450 Craven Drive, a truly exceptional home in the desirable Berkshire Forest community. This immaculate Abbeyville floor plan offers 3 bedrooms, 3 full bathrooms, and 2,380 heated square feet of thoughtfully designed living space. Every corner of this residence reflects quality craftsmanship and stylish upgrades, creating a home that is both elegant and comfortable. As you step inside, the foyer greets you with custom millwork and crown molding, setting the tone for the rest of the home. The main level features an inviting living room where natural light pours through large windows, opening seamlessly into a bright Carolina room—an ideal spot to enjoy morning coffee or unwind with a good book. A versatile flex room on this level provides the perfect setting for a home office, study, or den, while a guest bedroom and full bath offer privacy and convenience for visiting friends or family. The first-floor primary suite is a retreat of its own. Featuring tray ceilings and ample space for a king-sized bed and sitting area, it connects to a luxurious ensuite bathroom with a large tiled shower, dual vanities, and designer finishes. The walk-in closet is fitted with custom built-ins, offering both beauty and function with plenty of room to stay organized in style. Upstairs, the home continues to impress with a private retreat that can serve a variety of needs. A spacious loft provides a second living area, perfect for movie nights or a playroom. An office nook adds functionality, while the additional bedroom with a walk-in closet and a full bathroom makes this level ideal for extended family or guests. An oversized storage closet ensures you’ll never run out of space. At the heart of the home is a chef’s kitchen that blends form and function effortlessly. Outfitted with upgraded soft-close cabinetry, gleaming quartz countertops, stainless steel appliances, double ovens, and pull-out storage in the cabinets, this kitchen is as practical as it is stunning. The oversized island anchors the space, making it the perfect gathering spot for casual meals or entertaining guests, while the 5-burner gas range ensures every meal is prepared with ease. Outdoor living is just as impressive as the interior. Step out to the screened porch to enjoy quiet evenings, or entertain on the extended paver patio surrounded by lush landscaping. The fenced oversized backyard backs up to wooded privacy, offering a tranquil setting, while the front of the home faces a permanent green space, ensuring unobstructed views and peace of mind that it will never be built on. Additional features include a tankless hot water heater, providing energy efficiency and endless hot water, making daily living even more comfortable and convenient. Berkshire Forest is one of Myrtle Beach’s most beloved communities, known for its resort-style amenities. Residents enjoy access to a pool, lazy river, splash pad, playground, tennis courts, walking trails, and a community dock. The location offers convenient access to River Oaks Drive, Highway 501, Carolina Forest Boulevard, and International Drive, making shopping, dining, and entertainment just minutes away. This home is the perfect balance of luxury, comfort, and location. With every detail carefully considered, it is truly move-in ready and waiting for its next owner. Schedule your private showing today to experience all that 2450 Craven Drive has to offer—you won’t want to miss it!
What's YOUR Home Worth?
©2025CTMLS,GGMLS,CCMLS& CMLS
The information is provided exclusively for consumers’ personal, non-commercial use, that it may not be used for any purpose other than to identify prospective properties consumers may be interested in purchasing, and that the data is deemed reliable but is not guaranteed accurate by the MLS boards of the SC Realtors.


