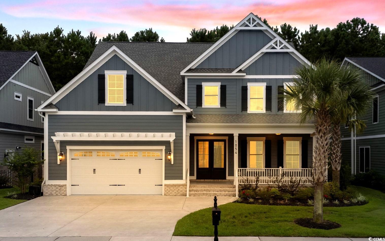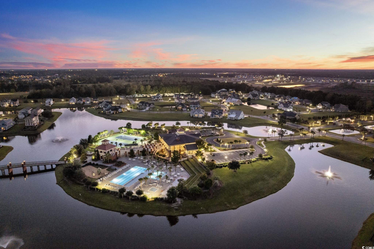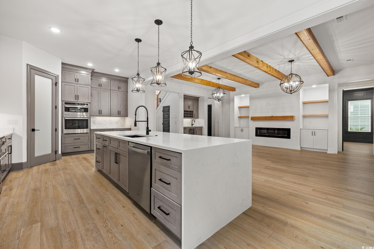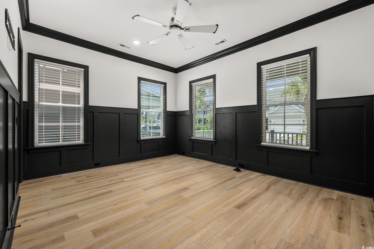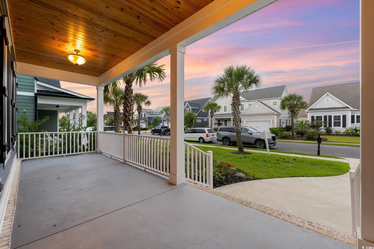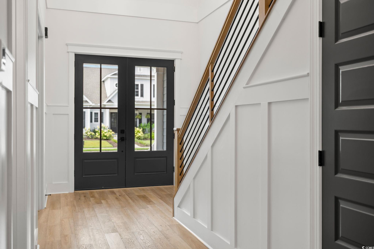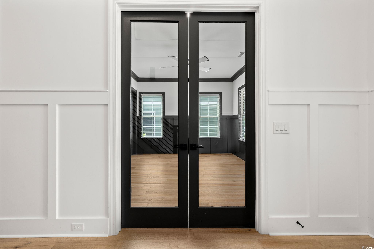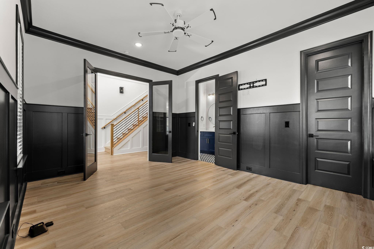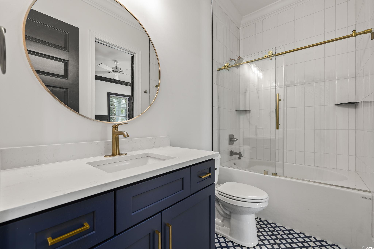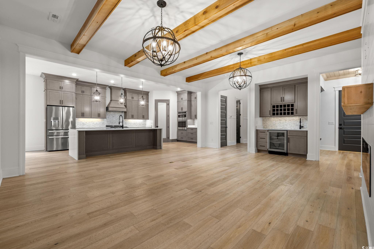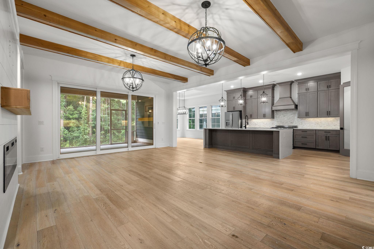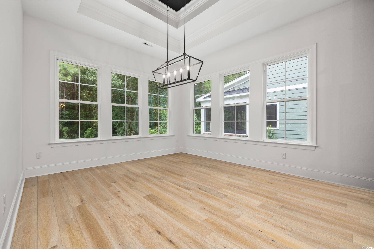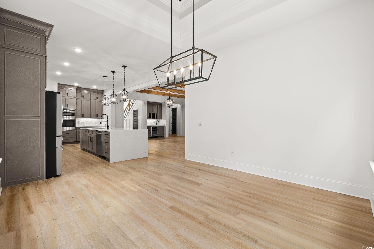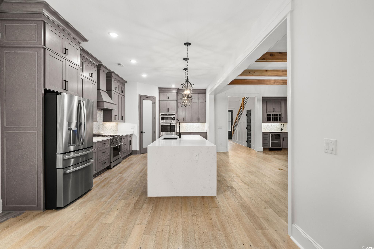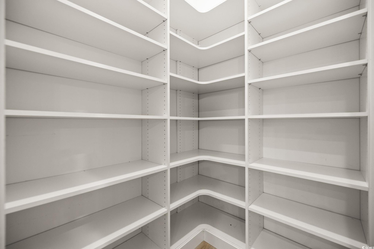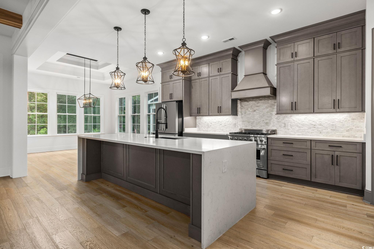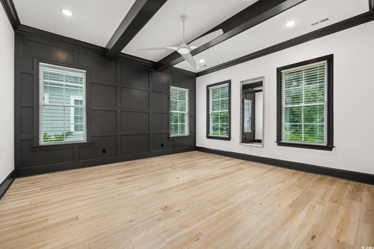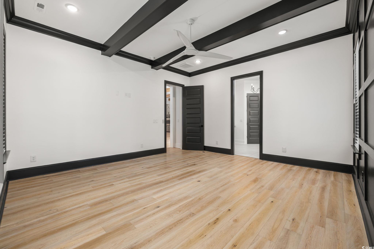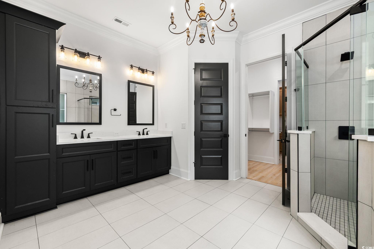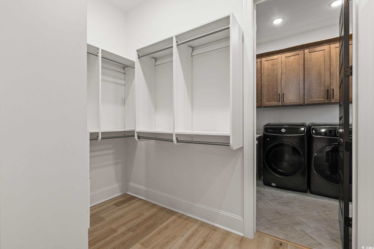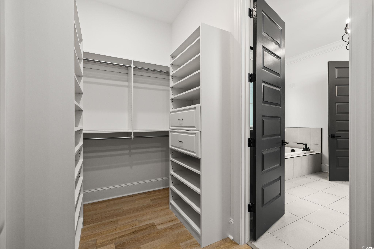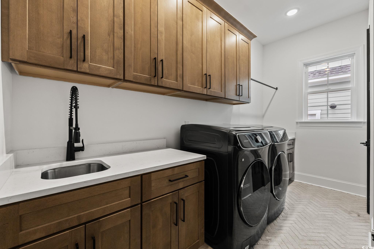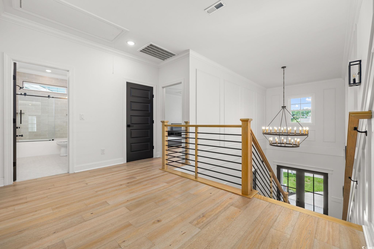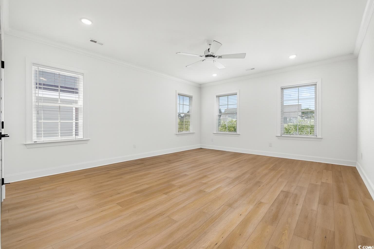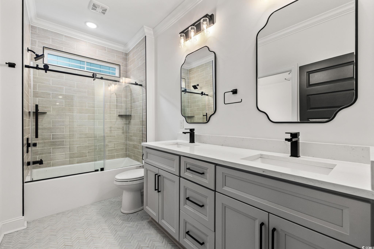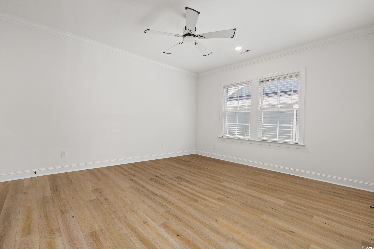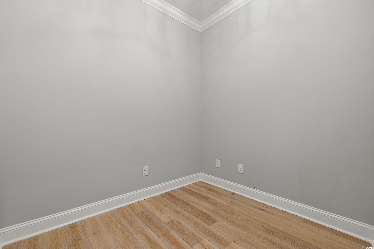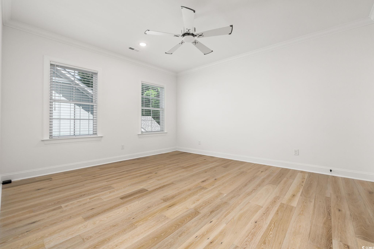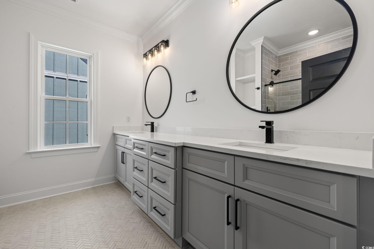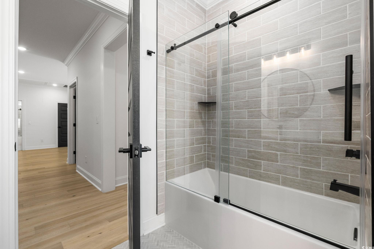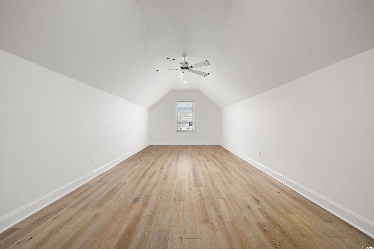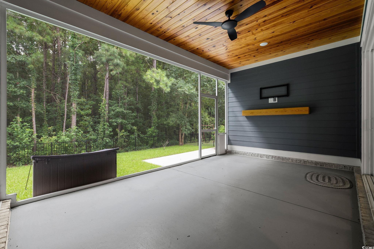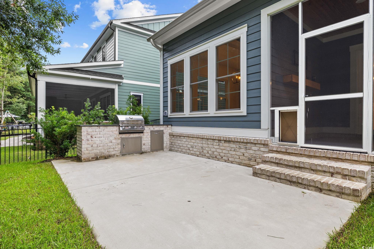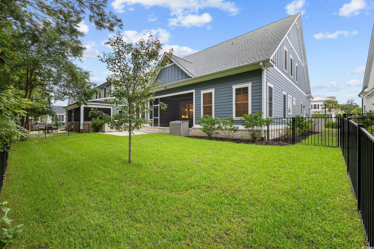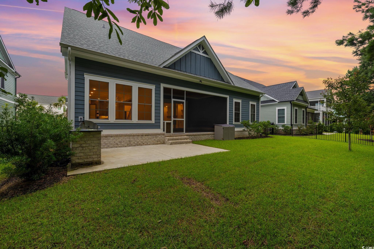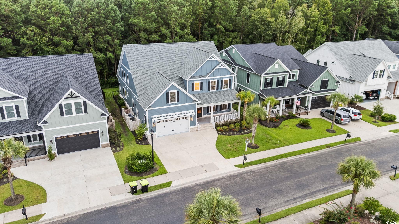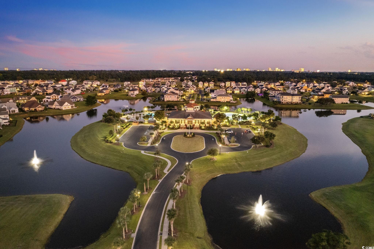- Area
- 4056 ft2
- Bedrooms
- 6
- Full Baths
- 4
- Days For Sale
- 32
Location
- Area:0B Myrtle Beach Area--Carolina Forest
- City:Myrtle Beach
- County:Horry
- State:SC
- Subdivision: Waterway Palms Plantation
- Zip code:29579
Amenities
- #Gated-amenities
- #Pool
- #Community-pool
- #Gated-community
- Bedroom on Main Level
- Boat Facilities
- Boat Ramp
- Breakfast Bar
- Cable Available
- Central
- Central Air
- Clubhouse
- Clubhouse
- Common Areas
- Community
- Dishwasher
- Double Oven
- Electric
- Electricity Available
- Gated
- Gated
- Gated Community
- Golf Carts OK
- Kitchen Island
- Long Term Rental Allowed
- Outdoor Pool
- Owner Allowed Golf Cart
- Owner Allowed Motorcycle
- Owner Only
- Patio
- Pet Restrictions
- Phone Available
- Pool
- Pool(s)
- Porch
- Range
- Range Hood
- Recreation Area
- Recreation Facilities
- Rectangular
- Rectangular Lot
- Refrigerator
- Security
- Security
- Security Service
- Sewer Available
- Solid Surface Counters
- Stainless Steel Appliances
- Tennis Court(s)
- Tennis Court(s)
- Tile
- Traditional
- Washer Hookup
- Water Available
- Wood
- Yes
Description
Step into this stunning and nearly new 6BR - 4BA modern home located in the desirable Waterway Palms Plantation, nestled within the award-winning Carolina Forest school district. With easy access to both Highway 31 and 17, and just a short 10-minute drive to the beach, this home offers the perfect balance of tranquility and convenience. From the charming front porch and attached two-car garage, you’re welcomed into an impressive foyer with gleaming hardwood floors and wainscoting accents. Just off the entryway, you'll find a spacious guest suite complete with its own ensuite bath featuring tile floors and a sleek glass-door shower/tub combo. The heart of the home is the inviting living room, where a wood-beam ceiling, custom built-in shelving and cabinetry, an electric fireplace, and a full wet bar with wine fridge set the stage for effortless entertaining. Large sliding doors open to a screened-in back porch with wood ceiling and TV mount, creating a perfect transition to outdoor living. The dining area features a tray ceiling and is surrounded by windows that offer peaceful wooded views. In the gourmet kitchen, no detail has been overlooked, from Corian countertops to the custom tile backsplash and stainless-steel appliances. The kitchen is a chef's dream, complete with striking black hardware, a farmhouse sink, and an island with a breakfast bar perfect for serving weekend brunch. There is an extra large pantry with custom shelving to tie everything together. The luxurious first-floor primary suite boasts a beam ceiling, custom accent wall, walk-in closet with built-in shelving, and a spa-like ensuite bath with dual vanities, a separate water closet, and a fully tiled custom shower with double shower heads and a privacy window. Connected to the owners suite is a stylish laundry room with herringbone flooring, sink, and cabinetry which adds to the home’s functionality. Upstairs, you'll find three additional bedrooms, two with walk-in closets (one featuring its own ensuite bath), plus a large bonus room and additional storage space. Enjoy peaceful evenings on the back patio featuring a built-in brick surround for the gas grill, overlooking the fully fenced backyard with mature trees. This exceptional property offers modern elegance, thoughtful details, and a quiet wooded backdrop and all just minutes from the coast and conveniences.
What's YOUR Home Worth?
Price Change History
$850,000 $210/SqFt
$825,000 $203/SqFt
Schools
6-8 SPED Schools in 29579
9-12 SPED Schools in 29579
K-10 Schools in 29579
K-12 Schools in 29579
K-8 SPED Schools in 29579
PK-5 Schools in 29579
PK-5 SPED Schools in 29579
SEE THIS PROPERTY
©2025CTMLS,GGMLS,CCMLS& CMLS
The information is provided exclusively for consumers’ personal, non-commercial use, that it may not be used for any purpose other than to identify prospective properties consumers may be interested in purchasing, and that the data is deemed reliable but is not guaranteed accurate by the MLS boards of the SC Realtors.



