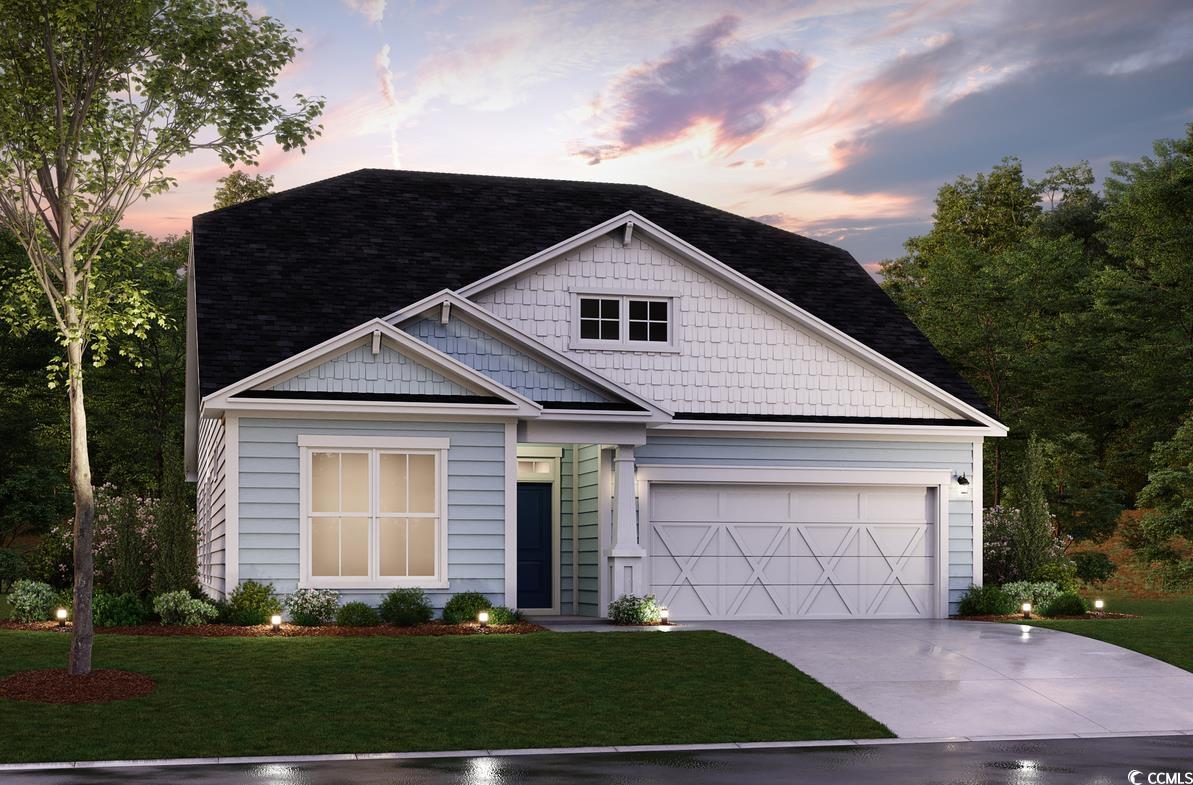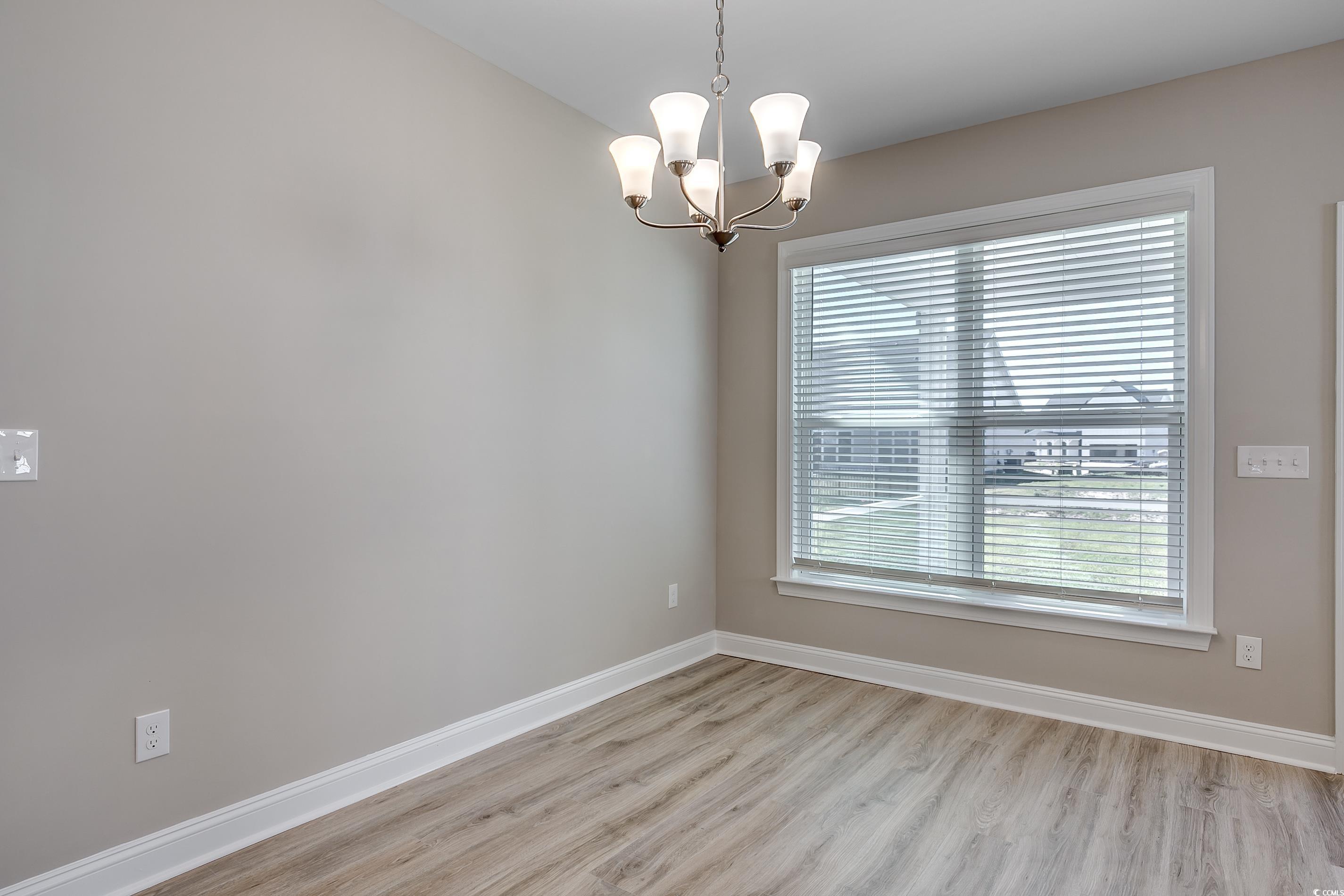- Area
- 2181 ft2
- Bedrooms
- 3
- Full Baths
- 2
- Days For Sale
- 524
Location
- Area:B Myrtle Beach Area-- south of 501 between Burcale & waterway
- City:Myrtle Beach
- County:Horry
- State:SC
- Subdivision: Harborview
- Zip code:29579
Amenities
- #Gated-amenities
- #Pool
- #Community-pool
- #Gated-community
- Bedroom on Main Level
- Cable Available
- Carpet
- Central
- Central Air
- Clubhouse
- Clubhouse
- Common Areas
- Community
- Contemporary
- Cul-De-Sac
- Dishwasher
- Disposal
- Electric
- Electricity Available
- Entrance Foyer
- Gas
- Gated
- Gated
- Gated Community
- Golf Carts OK
- Kitchen Island
- Laminate
- Loft
- Long Term Rental Allowed
- Microwave
- Natural Gas Available
- Outdoor Pool
- Outside City Limits
- Owner Allowed Golf Cart
- Owner Allowed Motorcycle
- Owner Only
- Pet Restrictions
- Pool
- Pool(s)
- Range
- Recreation Area
- Rectangular
- Sewer Available
- Smoke Detector(s)
- Solid Surface Counters
- Stainless Steel Appliances
- Tenant Allowed Golf Cart
- Tenant Allowed Motorcycle
- Tile
- Trash
- Underground Utilities
- Washer Hookup
- Water Available
- Yes
Description
**This home comes with a Bonus Room as Standard, but can also have a Paid Option added that includes a 4th Bed / 3rd Bath Wing Addition Upstairs** Welcome home to Harborview! Harborview is a private, gated neighborhood featuring brand new home designs. Homes are Energy Star Certified. SPRAY FOAM INSULATION and 2x6 Exterior Walls. Located in the highly desirable Carolina Forest School district, which is convenient to shopping, dining, entertainment, and the beach. With our choice plans you can choose from one of 2 kitchen layouts and 2 primary bath layouts at no additional cost. All of the homes come standard with granite countertops, Mohawk laminate Revwood flooring, tile in wet areas and much more. We are a natural gas community and the homes come with gas stove, natural gas tankless hot water, and gas heat. Call today for more information on lender & seller credits. This home is a TBB home and represents the base house price plus the lot premium for Lot 176, price does not include any paid options. Photos are of an artist's rendering, previously built home and/or the furnished model home which has upgrades not included in price.
What's YOUR Home Worth?
Price Change History
$418,990 $192/SqFt
$422,990 $194/SqFt
$418,990 $192/SqFt
Schools
6-8 SPED Schools in 29579
9-12 SPED Schools in 29579
K-10 Schools in 29579
K-12 Schools in 29579
K-8 SPED Schools in 29579
PK-5 Schools in 29579
PK-5 SPED Schools in 29579
SEE THIS PROPERTY
©2025CTMLS,GGMLS,CCMLS& CMLS
The information is provided exclusively for consumers’ personal, non-commercial use, that it may not be used for any purpose other than to identify prospective properties consumers may be interested in purchasing, and that the data is deemed reliable but is not guaranteed accurate by the MLS boards of the SC Realtors.






































