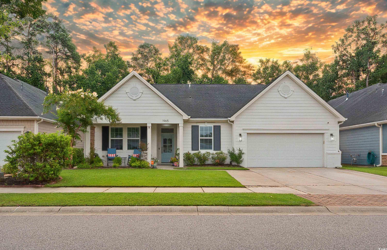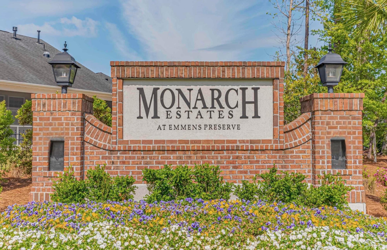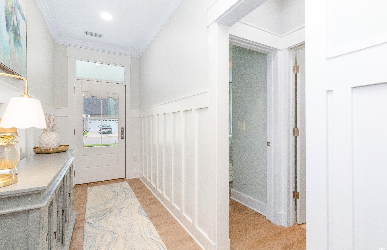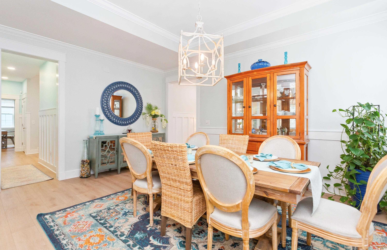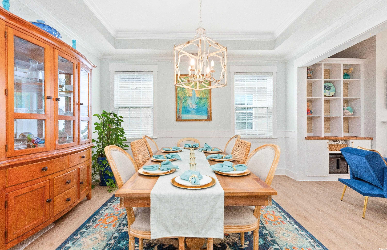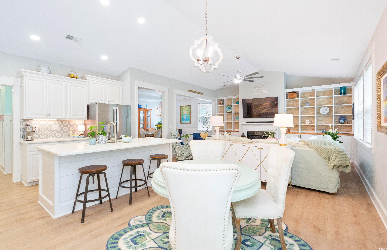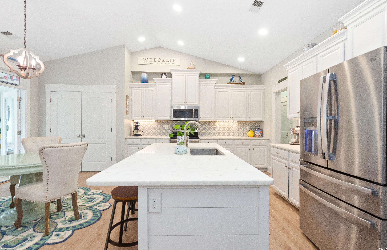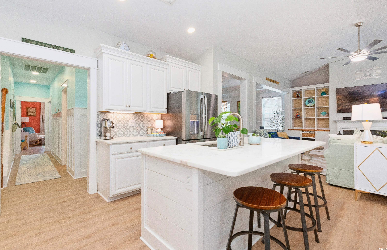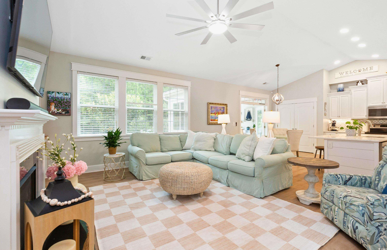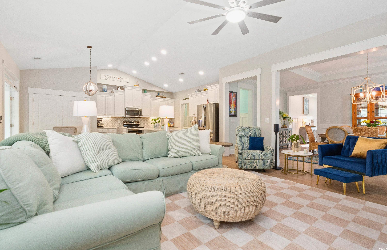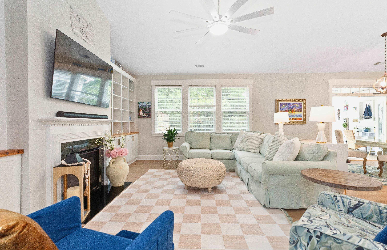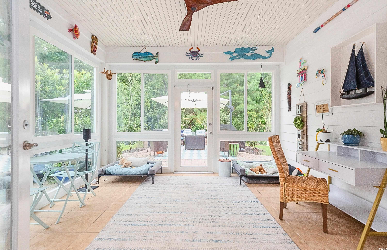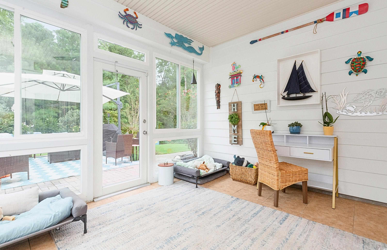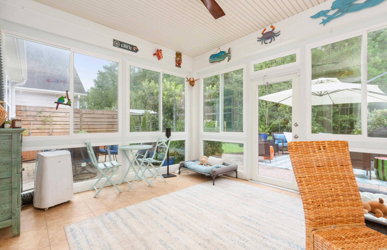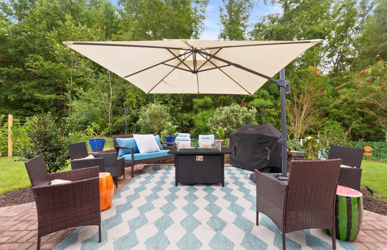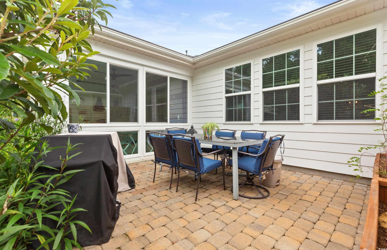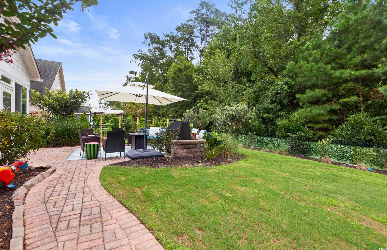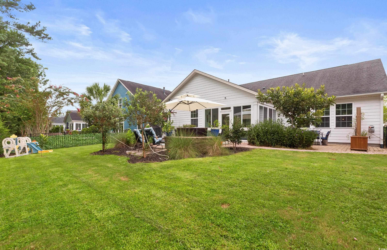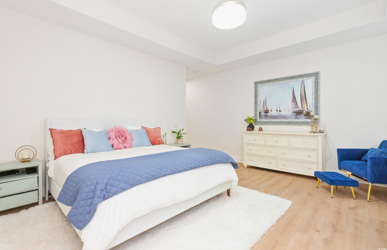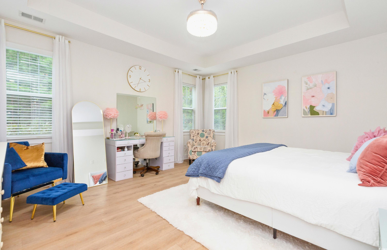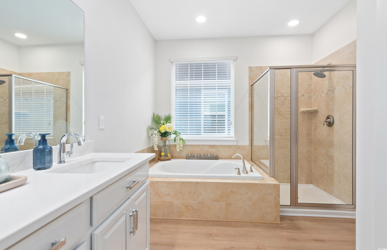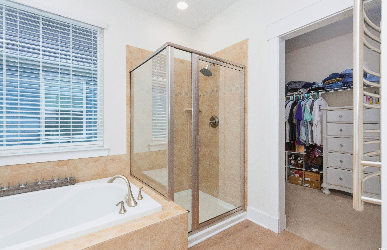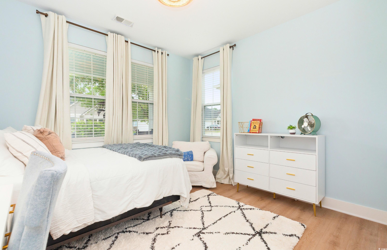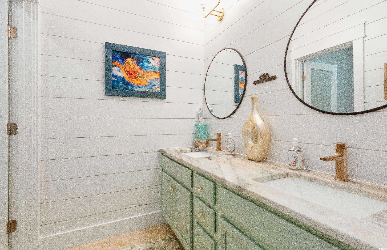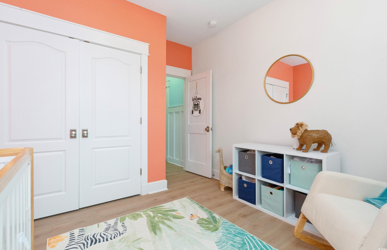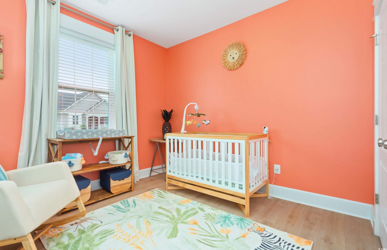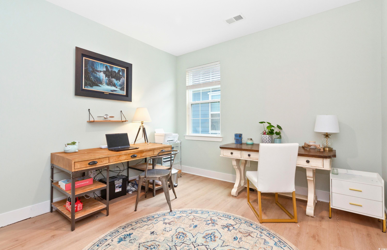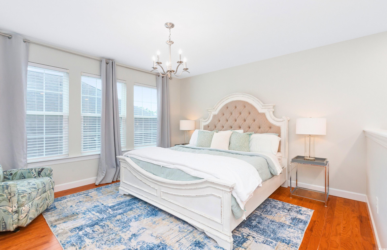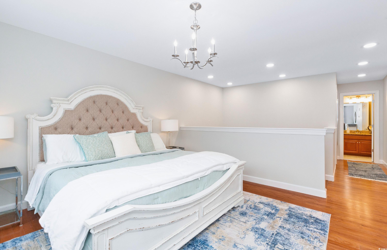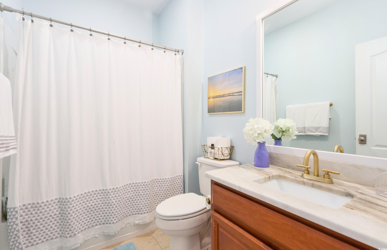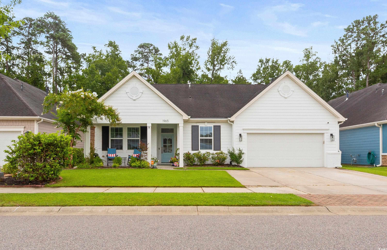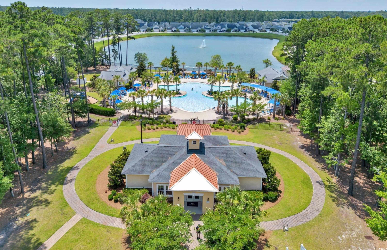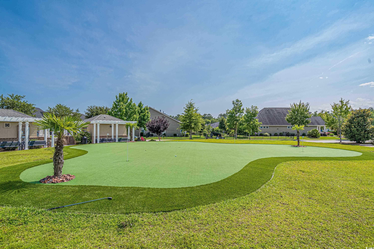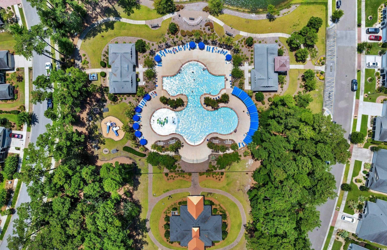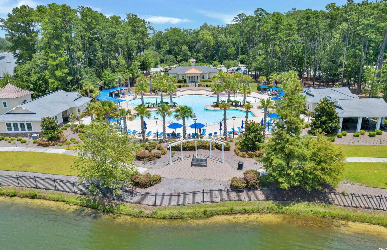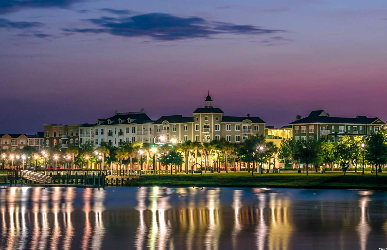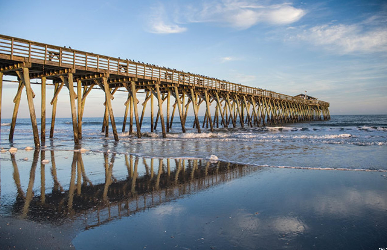- Area
- 2821 ft2
- Bedrooms
- 5
- Full Baths
- 4
- Days For Sale
- 1
Location
- Area:G Myrtle Beach Area--Southern Limit to 10TH Ave N
- City:Myrtle Beach
- County:Horry
- State:SC
- Subdivision: Market Common - Monarch Estates at Emmens Preserve
- Zip code:29577
Amenities
- #Pool
- #Community-pool
- Association Management
- Bedroom on Main Level
- Breakfast Area
- Breakfast Bar
- Cable Available
- Central
- Central Air
- Clubhouse
- Clubhouse
- Common Areas
- Community
- Cul-De-Sac
- Dishwasher
- Disposal
- Dryer
- Electricity Available
- Entrance Foyer
- Fence
- Fireplace
- Golf Carts OK
- Legal/Accounting
- Long Term Rental Allowed
- Luxury Vinyl
- Luxury VinylPlank
- Microwave
- Natural Gas Available
- Outdoor Pool
- Owner Allowed Golf Cart
- Owner Only
- Patio
- Pet Restrictions
- Phone Available
- Pool
- Pool(s)
- Recreation Area
- Recreation Facilities
- Rectangular
- Rectangular Lot
- Refrigerator
- Sewer Available
- Solid Surface Counters
- Split Bedrooms
- Sprinkler/Irrigation
- Stainless Steel Appliances
- Tile
- Underground Utilities
- Washer
- Washer Hookup
- Water Available
- Wood
- Yes
Description
Welcome to 1965 Oxford Street—where coastal chic design meets relaxed Lowcountry living in one of Market Common’s most coveted communities: Monarch Estates at Emmens Preserve. This St. Helena Model home is privately situated on a quiet cul-de-sac, thoughtfully upgraded with a blend of elegant craftsmanship, open living, and unbeatable access to all the best of Market Common. Step inside and feel the difference. The foyer greets you with board and batten, chair rail molding, and craftsman-style trim. A formal dining area with tray ceiling and crown molding opens to a vaulted living room filled with natural light, custom built-ins, and seamless flow to the sunroom and backyard. The kitchen is the heart of the home—reimagined with a massive 45” x 90” center island, premium granite countertops, cabinetry refinished in soft coastal tones, designer Emtek hardware, and a new KitchenAid dishwasher. Every room has been tastefully painted in a calming, seaside palette, complemented by durable LVP flooring on the main level and warm hardwoods upstairs. The layout offers both comfort and flexibility. At the front of the home, a guest bedroom enjoys access to a beautifully updated hall bathroom featuring shiplap accents, custom-painted cabinetry, and granite counters—shared with a second guest bedroom on the main level. The spacious primary suite offers a large walk-in closet, dual vanities, a soaking tub, and a separate shower for a true retreat experience. Upstairs, a private guest suite with a full bath and walk-in closet adds even more space for extended stays or multi-generational living. Outdoors, enjoy a peaceful, wooded backdrop from your fenced-in yard—complete with custom paver patios for outdoor dining and lounging. Inside, smart storage solutions include under-stair closets, built-ins, garage shelving, and upper cabinetry in the laundry room. Added upgrades include smooth LED recessed lighting, modern ceiling fans, hurricane protection, UV-blocking window film, and a newer water heater. Enjoy miles of walking and biking trails throughout The Market Common, with ocean access just a golf cart ride away at Myrtle Beach State Park. You're also minutes from Myrtle Beach International Airport and only 90 miles from historic Charleston. 1965 Oxford Street isn’t just a home—it’s a lifestyle of coastal elegance, thoughtful design, and effortless living.
What's YOUR Home Worth?
Schools
1-2 SPED Schools in 29577
3-5 SPED Schools in 29577
6-8 SPED Schools in 29577
9-12 SPED Schools in 29577
K-8 Schools in 29577
K-8 SPED Schools in 29577
PK-K SPED Schools in 29577
SEE THIS PROPERTY
©2025CTMLS,GGMLS,CCMLS& CMLS
The information is provided exclusively for consumers’ personal, non-commercial use, that it may not be used for any purpose other than to identify prospective properties consumers may be interested in purchasing, and that the data is deemed reliable but is not guaranteed accurate by the MLS boards of the SC Realtors.



