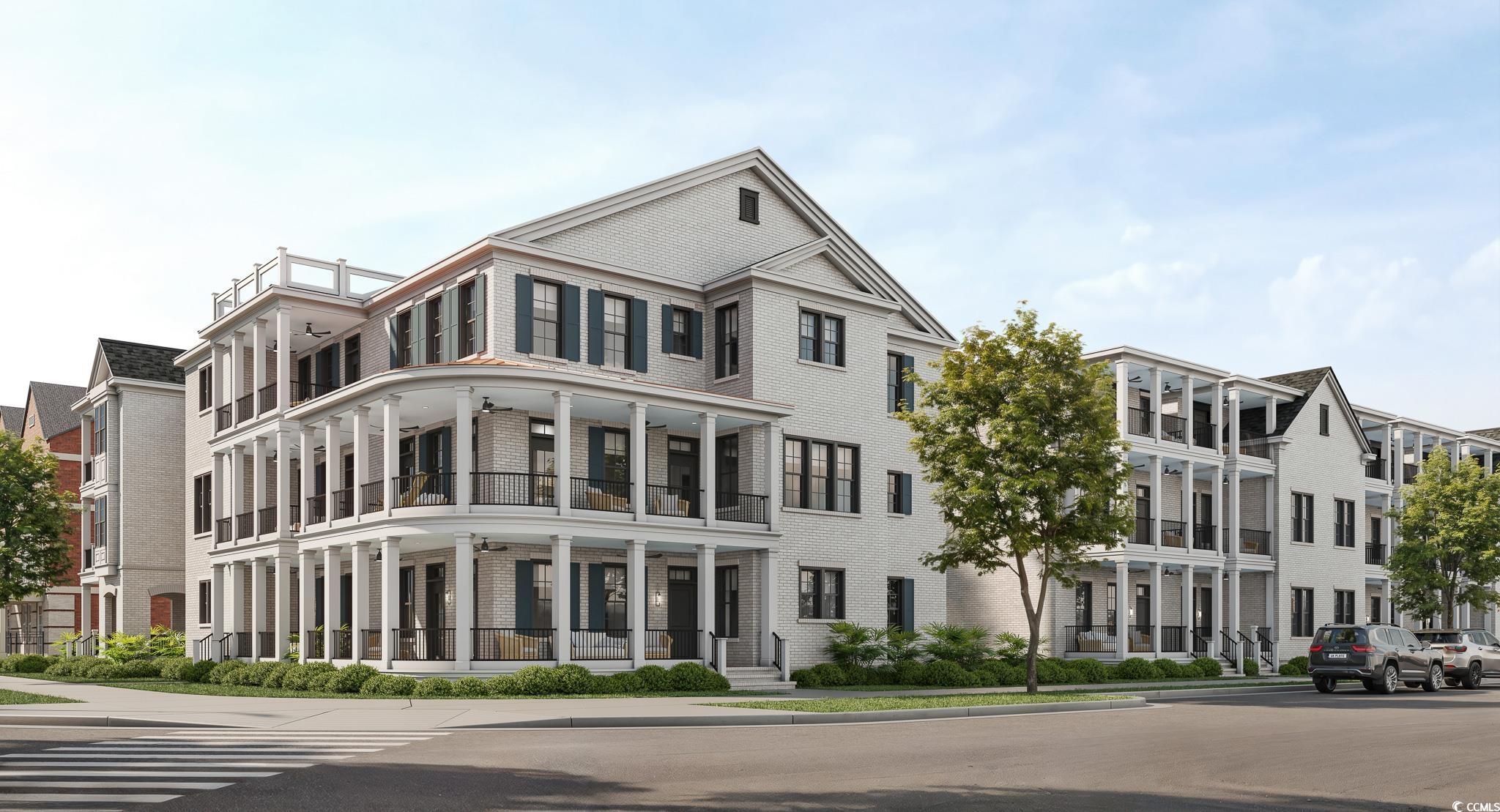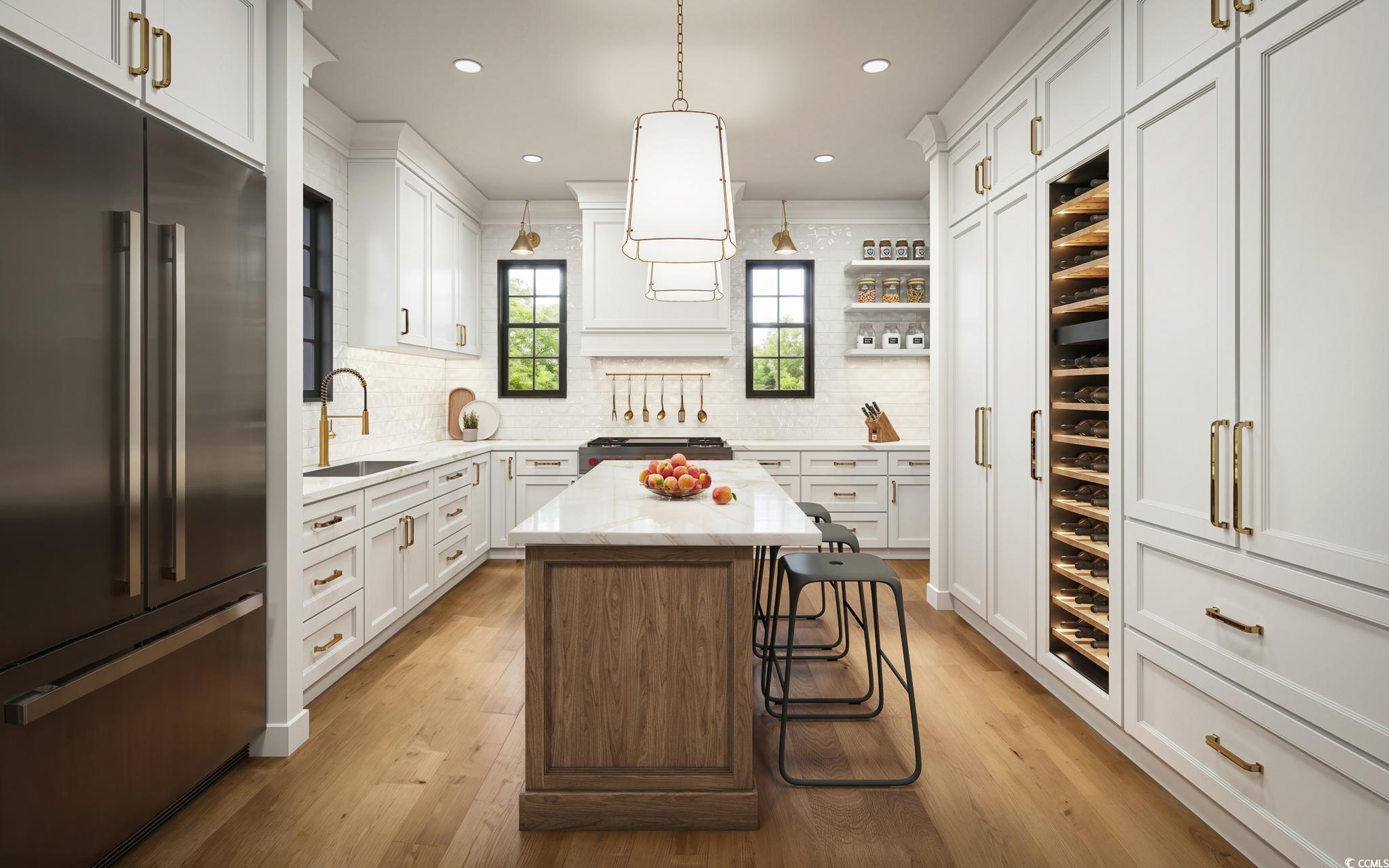- Area
- 2701 ft2
- Bedrooms
- 3
- Half Baths
- 1
- Full Baths
- 3
- Days For Sale
- 394
Location
- Area:G Myrtle Beach Area--Southern Limit to 10TH Ave N
- City:Myrtle Beach
- County:Horry
- State:SC
- Subdivision: Market Common - Market View
- Zip code:29577
Amenities
- #Homes With Elevator
- #Pool
- #Community-pool
- Association Management
- Bedroom on Main Level
- Breakfast Area
- Cable Available
- Cable TV
- Cable TV
- Central
- Central Air
- City Lot
- Clubhouse
- Clubhouse
- Common Areas
- Community
- Corner Lot
- Dishwasher
- Disposal
- Electricity Available
- Elevator
- Elevator
- Entrance Foyer
- Fireplace
- Garage Door Opener
- Golf Carts OK
- High Speed Internet
- High Speed Internet Available
- Insurance
- Internet
- Internet Access
- Long Term Rental Allowed
- Low Rise
- Maintenance Grounds
- Maintenance Grounds
- Microwave
- Natural Gas Available
- Outdoor Pool
- Oven
- Owner Allowed Golf Cart
- Owner Allowed Motorcycle
- Owner Only
- Pest Control
- Pet Restrictions
- Pets Allowed
- Phone Available
- Pool
- Pool
- Pool(s)
- Private
- Range
- Range Hood
- Recreation Area
- Rectangular
- Rectangular Lot
- Refrigerator
- Sewer Available
- Smoke Detector(s)
- Solid Surface Counters
- Split Bedrooms
- Tenant Allowed Golf Cart
- Tenant Allowed Motorcycle
- Tile
- Two Car Garage
- Underground Utilities
- Washer Hookup
- Water Available
- Wood
- Yes
Description
Welcome to Market Common; one of the only live/work designed communities along the Grand Strand. Market Common offers a variety of restaurants, local boutiques, entertainment, and service shops. All of these communal businesses are steps from the front door. The Atlantic Ocean is less than a mile away as well. This 3 bedroom 3.5 bathroom townhome overlooks the downtown Market Common area. The home is 3 stories high and boast porches on all levels. Inside you will find an elevator option to take you to all floors. There is an office/study on the first floor. Spending to much time with work; sleep in the sizeable bedroom with ensuite bath on the bottom floor. Take time off and enjoy your street side porch. Moving to the second floor you will be greeted with an open floor plan. Floors are a light hardwood, cabinets are white, and the quartz countertops complement the finishes. The living space is located on the second floor; gourmet kitchen with large pantry, formal dining area with kitchen nook, and a warm living space with impressive fireplace. The second floor has access to a porch with views of the downtown area and Valor Park. The master suite is on the 3rd floor giving amazing views of Market Common; especially from the porch area. In the luxurious master bathroom you will find a tiled shower, stand alone tub and decorative vanity. There is another bedroom with ensuite bathroom on the third floor and the laundry area. Other qualities of the home include 2 car garage, deluxe molding package, built in shelves option, and hardwood stairs.
What's YOUR Home Worth?
Price Change History
$1,200,000 $444/SqFt
$949,900 $352/SqFt
Schools
1-2 SPED Schools in 29577
3-5 SPED Schools in 29577
6-8 SPED Schools in 29577
9-12 SPED Schools in 29577
K-8 Schools in 29577
K-8 SPED Schools in 29577
PK-K SPED Schools in 29577
SEE THIS PROPERTY
©2026CTMLS,GGMLS,CCMLS& CMLS
The information is provided exclusively for consumers’ personal, non-commercial use, that it may not be used for any purpose other than to identify prospective properties consumers may be interested in purchasing, and that the data is deemed reliable but is not guaranteed accurate by the MLS boards of the SC Realtors.

























