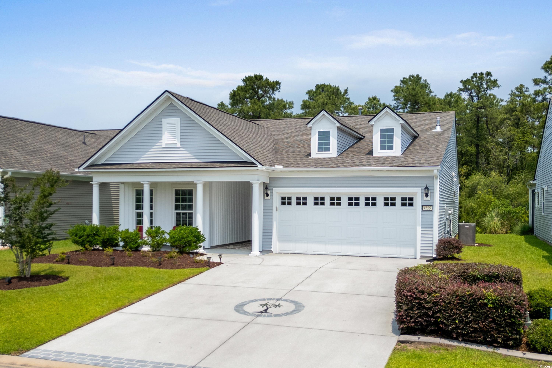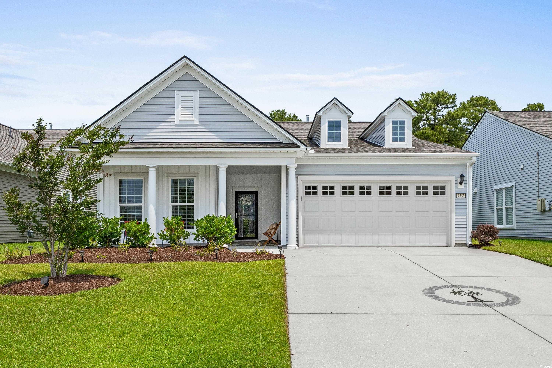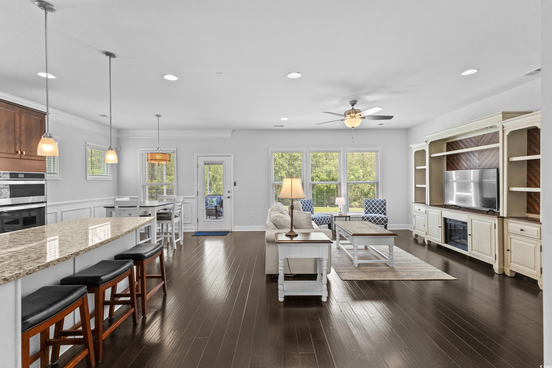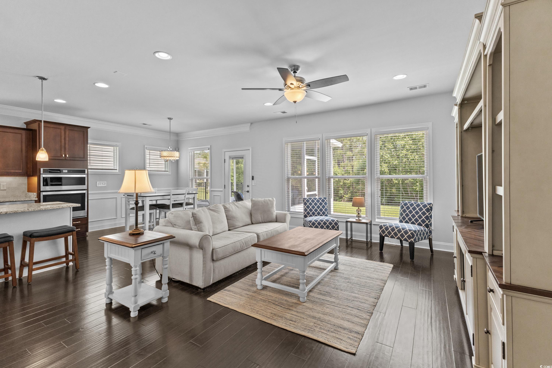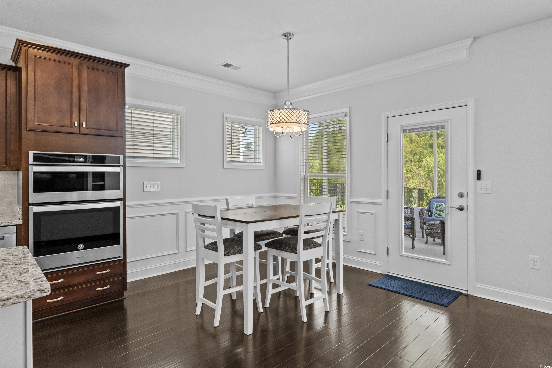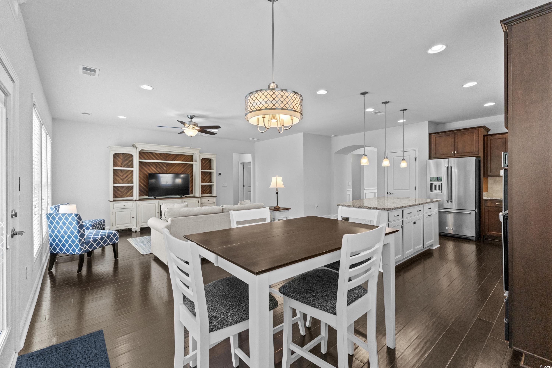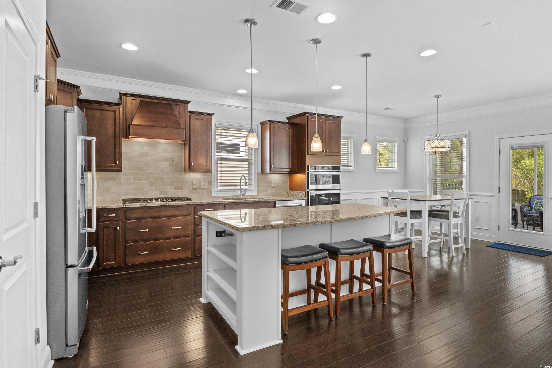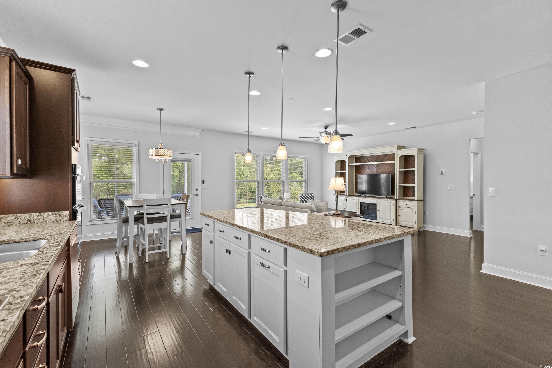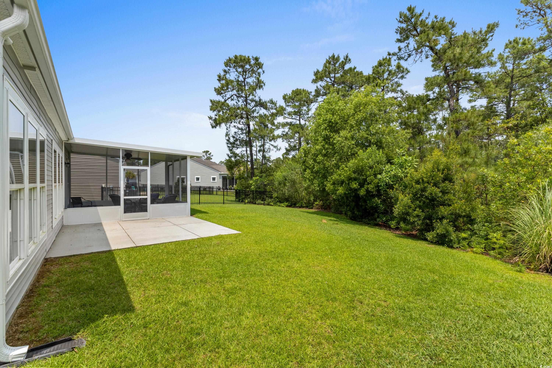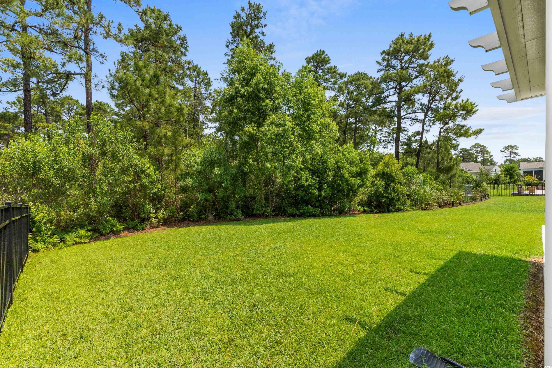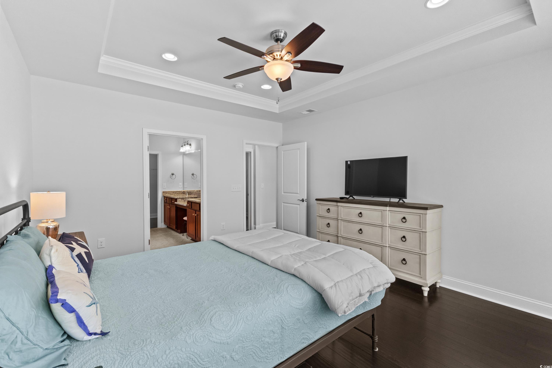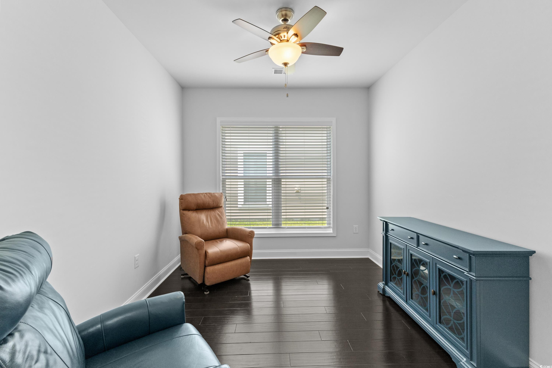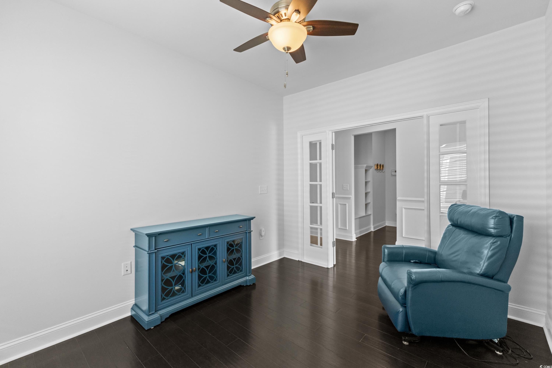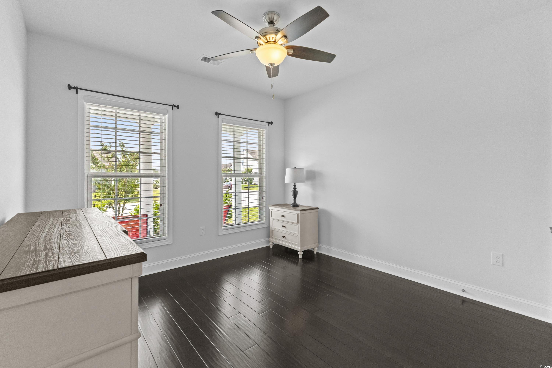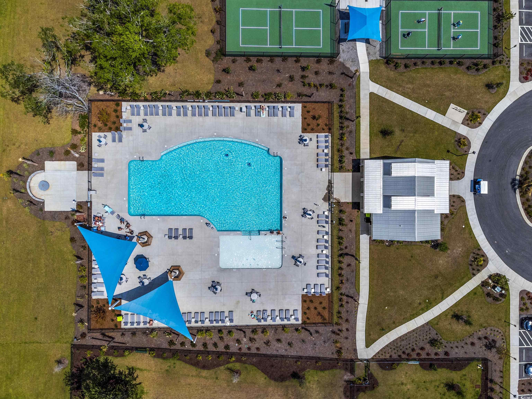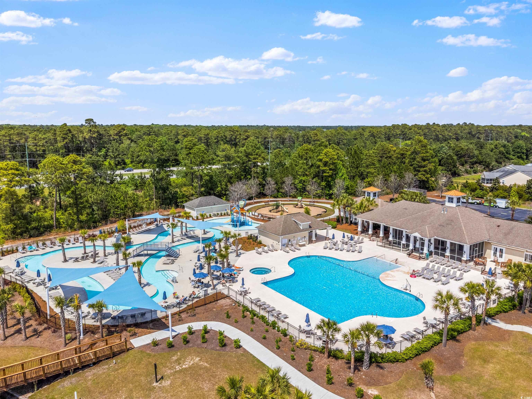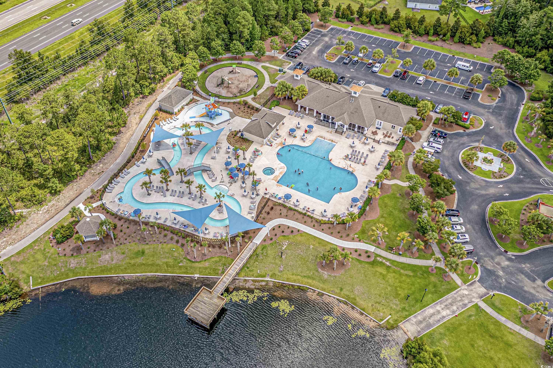- Area
- 1648 ft2
- Bedrooms
- 3
- Full Baths
- 2
- Days For Sale
- 52
Location
- Area:0B Myrtle Beach Area--Carolina Forest
- City:Myrtle Beach
- County:Horry
- State:SC
- Subdivision: Berkshire Forest-Carolina Forest
- Zip code:29579
Amenities
- #Pool
- #Community-pool
- Association Management
- Attic
- Bedroom on Main Level
- Boat Facilities
- Boat Ramp
- Breakfast Area
- Clubhouse
- Clubhouse
- Common Areas
- Community
- Cooktop
- Dishwasher
- Disposal
- Electric
- Electricity Available
- Entrance Foyer
- Forced Air
- Gas
- Golf Carts OK
- Insurance
- Kitchen Island
- Long Term Rental Allowed
- Microwave
- Natural Gas Available
- Outdoor Pool
- Outside City Limits
- Owner Allowed Golf Cart
- Owner Only
- Patio
- Permanent Attic Stairs
- Pet Restrictions
- Pool
- Pool(s)
- Porch
- Pull Down Attic Stairs
- Range
- Range Hood
- Recreation Area
- Recreation Facilities
- Rectangular
- Rectangular Lot
- Sewer Available
- Smoke Detector(s)
- Solid Surface Counters
- Split Bedrooms
- Sprinkler/Irrigation
- Stainless Steel Appliances
- Tennis Court(s)
- Tennis Court(s)
- Tile
- Traditional
- Trash
- Underground Utilities
- Washer Hookup
- Water Available
- Wood
- Yes
Description
Charming Single-Story Home with Thoughtful Design and Premium Upgrades Welcome to the beautifully designed Abbeyville model—where comfort, flow, and function come together in perfect harmony. This exquisite 2-bedroom, 2-bathroom residence also features an adaptable third room—perfect for a home office, den, library, or non-conforming bedroom—making it as flexible as it is elegant. The open-concept layout offers seamless transitions between the gourmet kitchen, eating area, and gathering room, all filled with natural light—ideal for everyday living and effortless entertaining. The chef’s kitchen is a true standout, featuring a built-in gas cooktop, wall-mounted microwave and oven, soft-close doors and drawers, granite countertops, slide-out trays in the cabinetry, and under-cabinet lighting. A travertine-style backsplash adds a refined touch, tying together the space with warmth and texture. Elegant custom trim accents in both the foyer and eating area add timeless character, while a built-in drop zone near the entry keeps your essentials organized. Step outside to an oversized screened-in porch with a ceiling fan—perfect for relaxing or hosting. Just beyond, an extended concrete patio overlooks a private, wooded backyard, creating a peaceful outdoor retreat. The spacious Owner’s Suite is privately located at the rear of the home and features a tray ceiling, large walk-in closet, and a beautifully tiled walk-in shower. Additional upgrades include engineered hardwood flooring throughout, ceiling fans in every room (including the porch), a glass storm door, full home alarm system, decorative coated driveway, and an irrigation system to keep your landscaping lush and green. This thoughtfully upgraded home offers exceptional single-level living with high-end finishes, versatile space, and a serene setting—ready for you to move in and enjoy.
What's YOUR Home Worth?
Price Change History
$399,900 $243/SqFt
$394,900 $240/SqFt
$389,900 $237/SqFt
$387,400 $235/SqFt
Schools
6-8 SPED Schools in 29579
9-12 SPED Schools in 29579
K-10 Schools in 29579
K-12 Schools in 29579
K-8 SPED Schools in 29579
PK-5 Schools in 29579
PK-5 SPED Schools in 29579
SEE THIS PROPERTY
©2025CTMLS,GGMLS,CCMLS& CMLS
The information is provided exclusively for consumers’ personal, non-commercial use, that it may not be used for any purpose other than to identify prospective properties consumers may be interested in purchasing, and that the data is deemed reliable but is not guaranteed accurate by the MLS boards of the SC Realtors.



