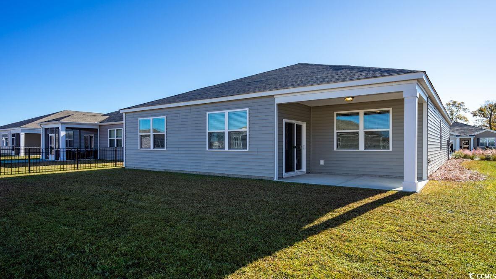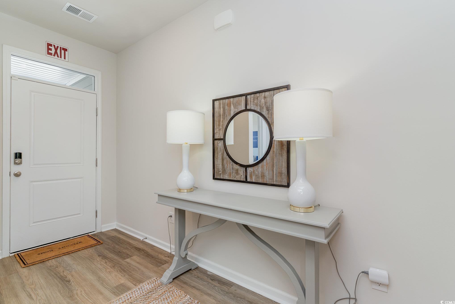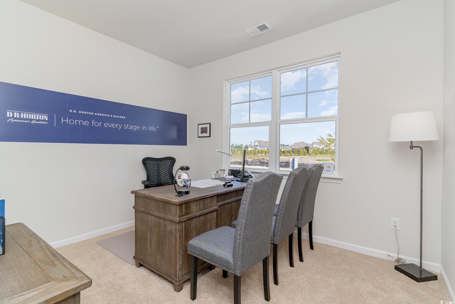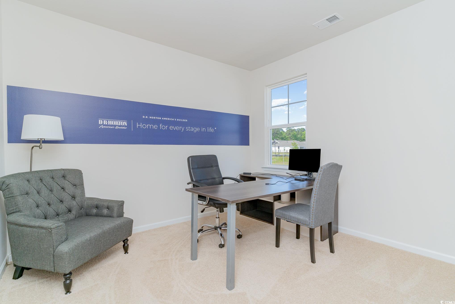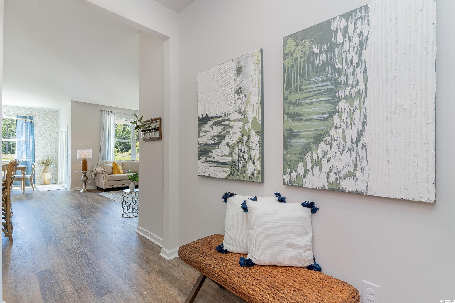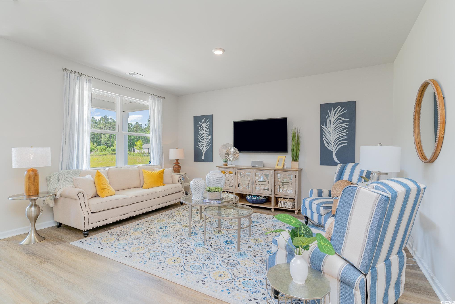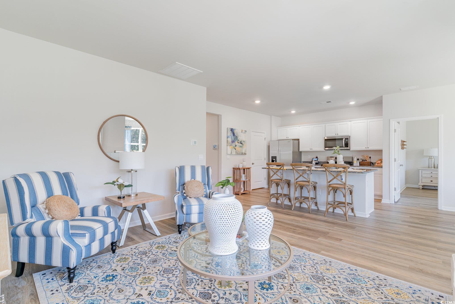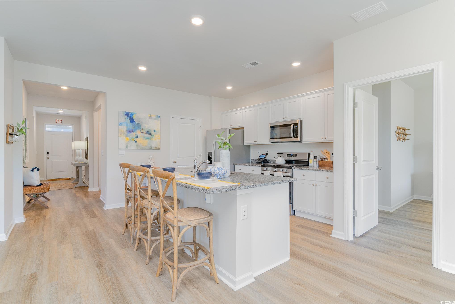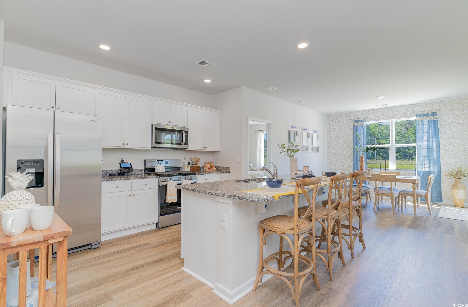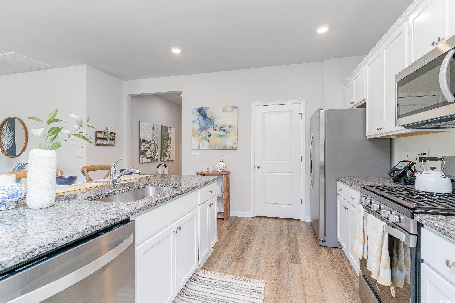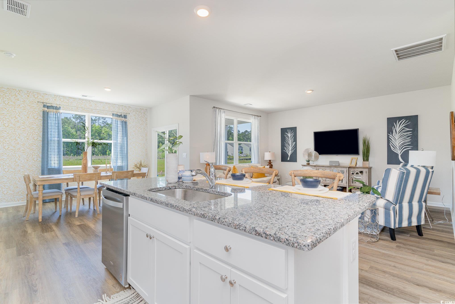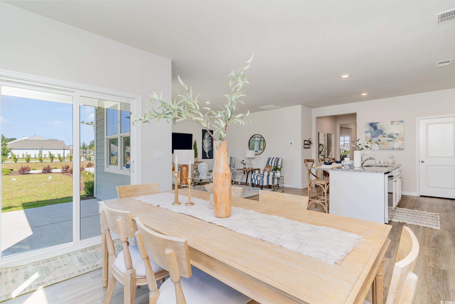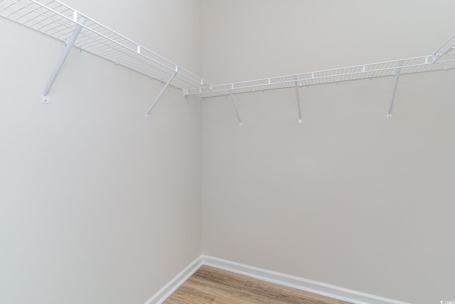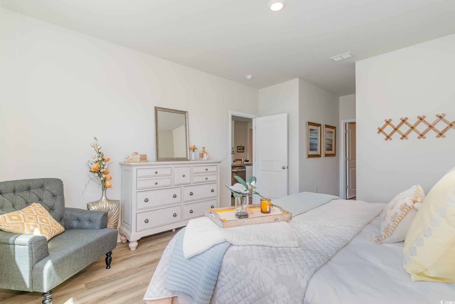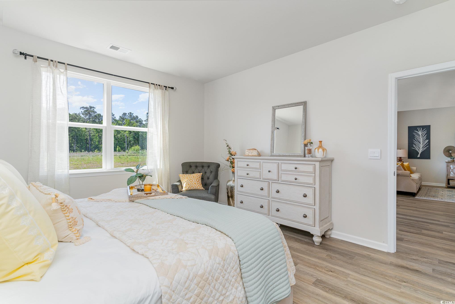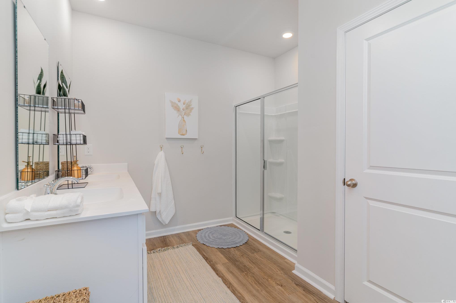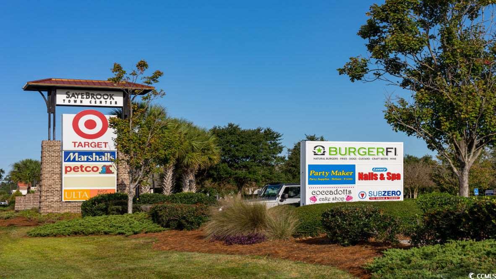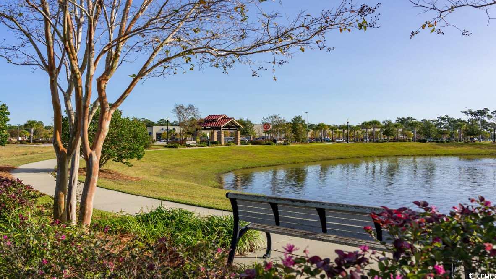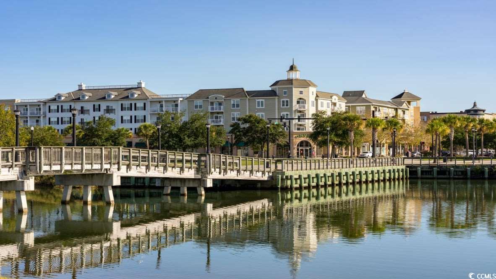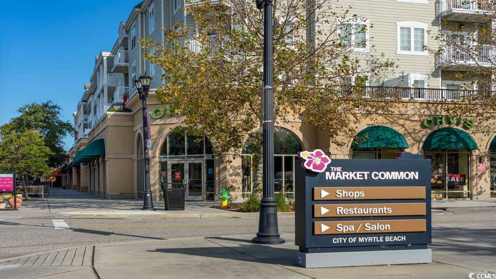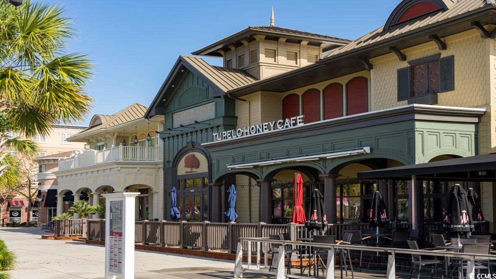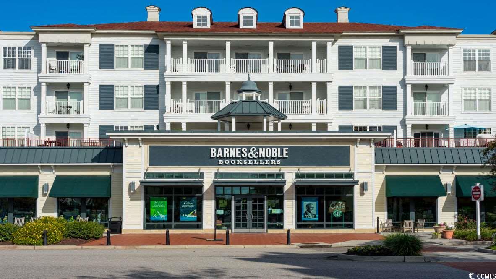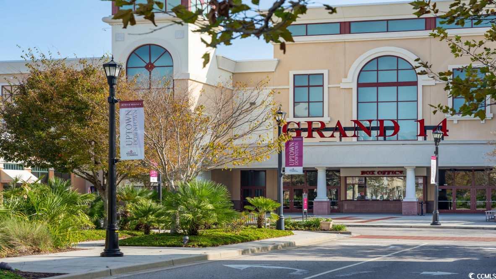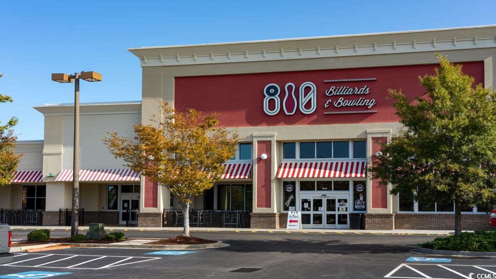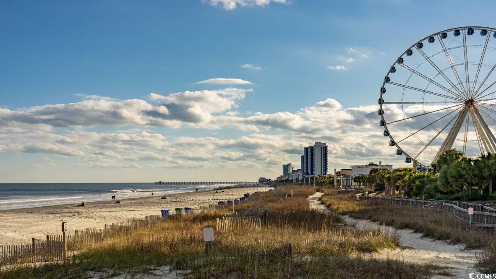- Area
- 1618 ft2
- Bedrooms
- 3
- Full Baths
- 2
- Days For Sale
- 112
Location
- Area:A Myrtle Beach Area--south of 544 & west of 17 bypass M.I. Horry County
- City:Myrtle Beach
- County:Horry
- State:SC
- Subdivision: Oyster Bluff
- Zip code:29588
Amenities
- #Waterfront
- Attic
- Bedroom on Main Level
- Breakfast Bar
- Cable Available
- Carpet
- Central
- Central Air
- Common Areas
- Dishwasher
- Disposal
- Electric
- Electricity Available
- Entrance Foyer
- Gas
- Golf Carts OK
- Kitchen Island
- Lake Front
- Long Term Rental Allowed
- Luxury Vinyl
- Luxury VinylPlank
- Microwave
- Natural Gas Available
- Outside City Limits
- Owner Allowed Golf Cart
- Owner Allowed Motorcycle
- Owner Only
- Permanent Attic Stairs
- Pet Restrictions
- Phone Available
- Pond
- Pond on Lot
- Porch
- Ranch
- Range
- Rectangular
- Sewer Available
- Smoke Detector(s)
- Solid Surface Counters
- Split Bedrooms
- Stainless Steel Appliances
- Trash
- Underground Utilities
- Washer Hookup
- Water Available
- Yes
Description
Natural gas community just minutes away from shopping, dining, and the beach. The Aria floor plan is the perfect choice for any stage of life, whether you are buying your first home or downsizing. This home features an open concept living room and kitchen that are great for entertaining along with incredible standard features including 36" cabinetry, stainless Whirlpool appliances, granite in the kitchen, and LVP flooring throughout the main living areas. This home also boasts 9 ft. ceilings, a great sized pantry for storage, a rear covered porch, and a split bedroom design creating a private primary bedroom suite! It gets better- this is America's Smart Home! Control the thermostat, front door light and lock, and video doorbell from your smartphone or with voice commands to Alexa. Tankless gas water heater, two-car garage with garage door opener, and our QuickTie framing system also included. *Photos are of a similar Aria home. (Home and community information, including pricing, included features, terms, availability and amenities, are subject to change prior to sale at any time without notice or obligation. Square footages are approximate. Pictures, photographs, colors, features, and sizes are for illustration purposes only and will vary from the homes as built. Equal housing opportunity builder.)
What's YOUR Home Worth?
Schools
5-6 SPED Schools in 29588
6-8 SPED Schools in 29588
9-12 SPED Schools in 29588
K3-12 Schools in 29588
PK-4 SPED Schools in 29588
PK-5 SPED Schools in 29588
SEE THIS PROPERTY
©2024CTMLS,GGMLS,CCMLS& CMLS
The information is provided exclusively for consumers’ personal, non-commercial use, that it may not be used for any purpose other than to identify prospective properties consumers may be interested in purchasing, and that the data is deemed reliable but is not guaranteed accurate by the MLS boards of the SC Realtors.




