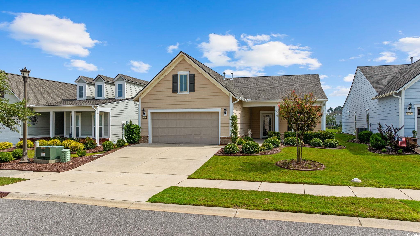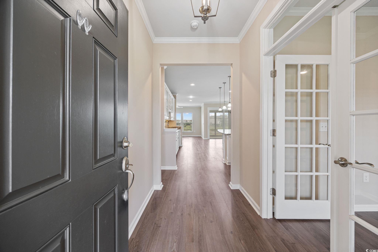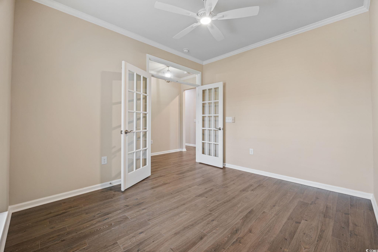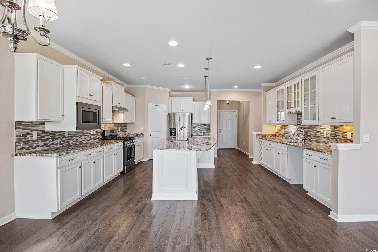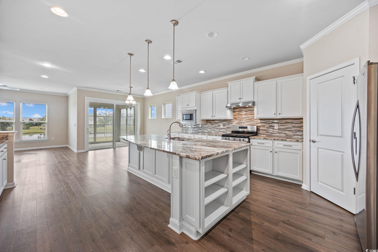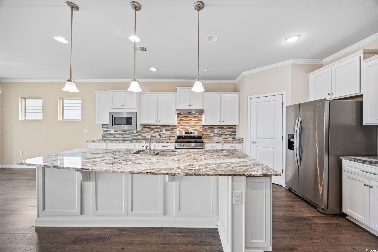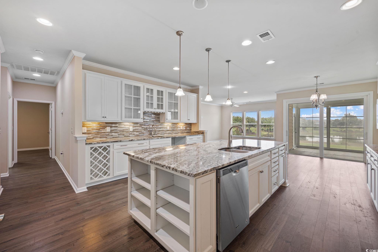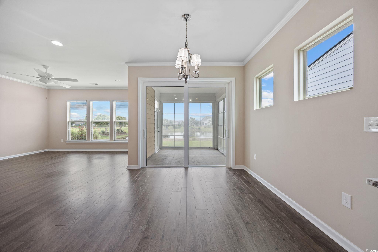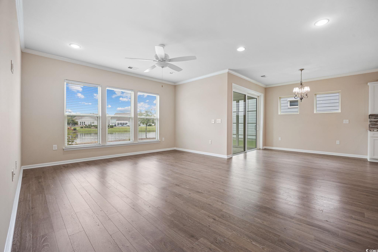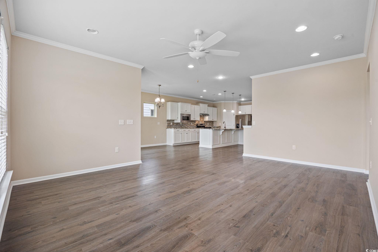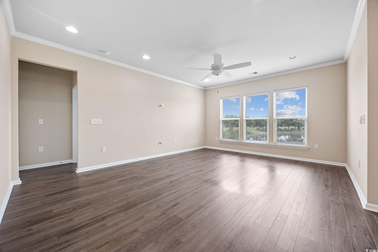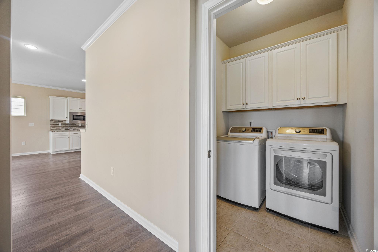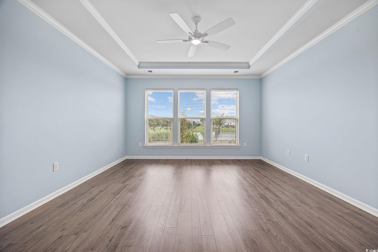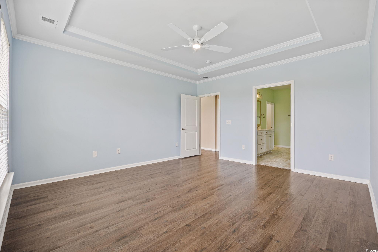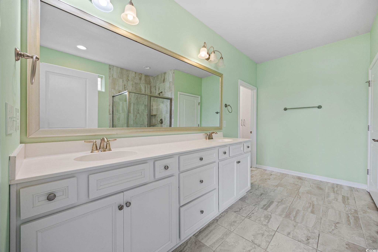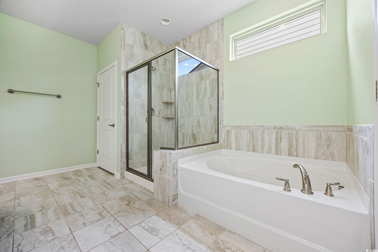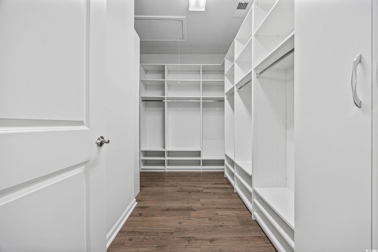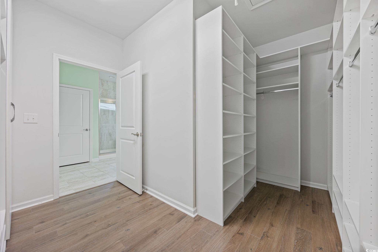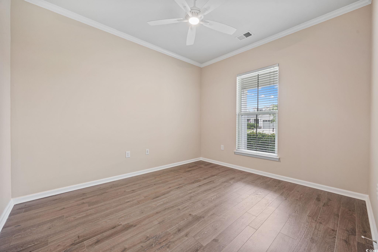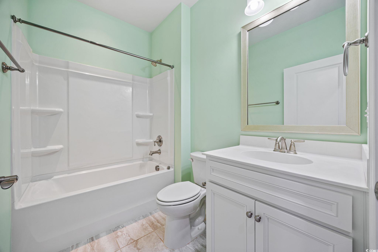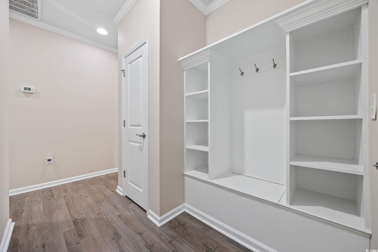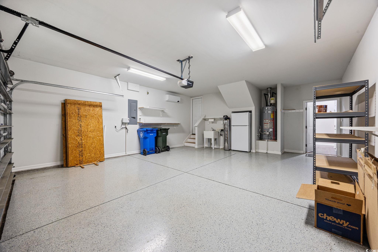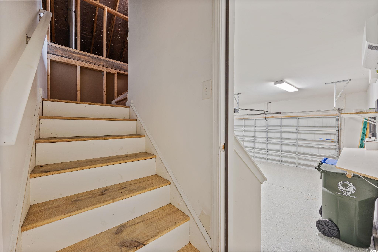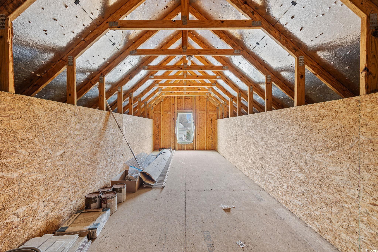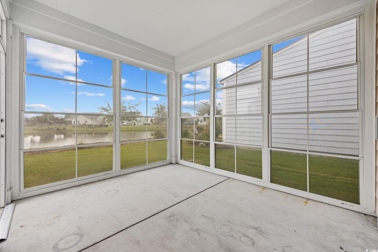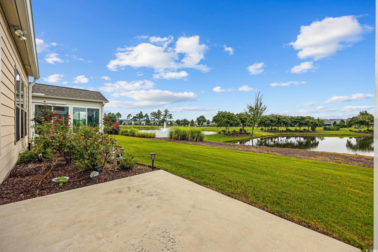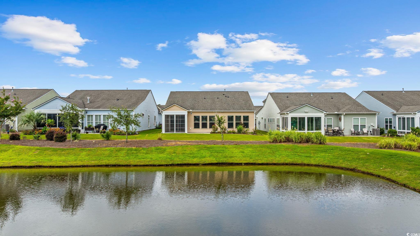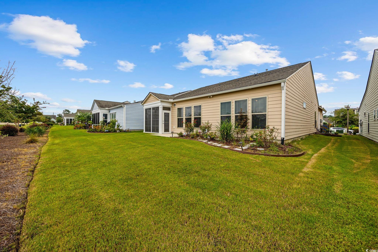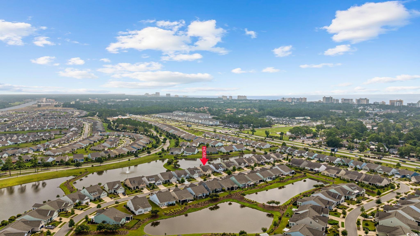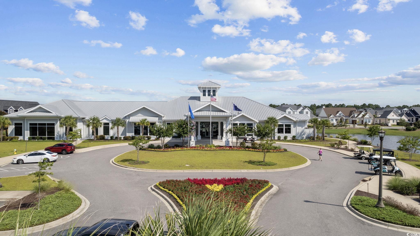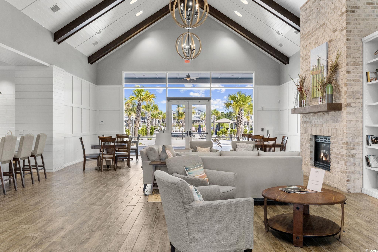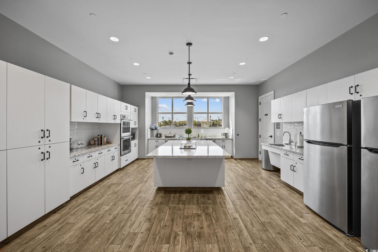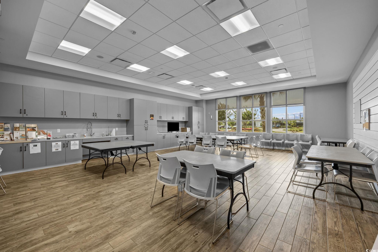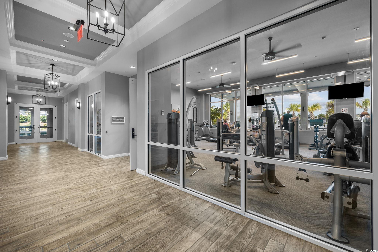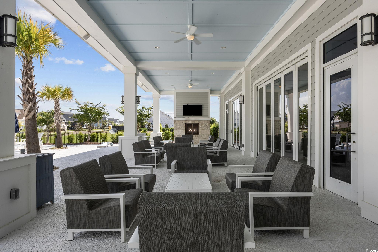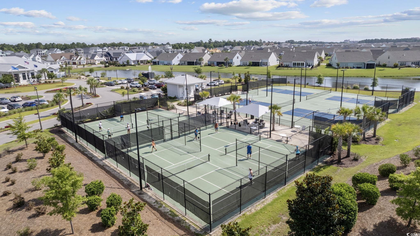- Area
- 1908 ft2
- Bedrooms
- 3
- Full Baths
- 2
- Days For Sale
- 2
Location
- Area:D Myrtle Beach Area--48th Ave N to 79th Ave N
- City:Myrtle Beach
- County:Horry
- State:SC
- Subdivision: Grande Dunes - Del Webb
- Zip code:29572
Amenities
- #Lakeview
- #Waterview
- #Lakefront
- #Waterfront
- #Pool
- #Community-pool
- #55+ Community
- Association Management
- Attic
- Beach
- Beach Rights
- Bedroom on Main Level
- Boat Dock
- Breakfast Bar
- Cable Available
- Central
- Central Air
- City Lot
- Clubhouse
- Clubhouse
- Common Areas
- Community
- Dishwasher
- Disposal
- Dock
- Dryer
- Electric
- Electricity Available
- Entrance Foyer
- Golf Carts OK
- Indoor
- Kitchen Island
- Lake
- Lake Front
- Legal/Accounting
- Long Term Rental Allowed
- Luxury Vinyl
- Luxury VinylPlank
- Maintenance Grounds
- Microwave
- Natural Gas Available
- Outdoor Pool
- Owner Allowed Golf Cart
- Owner Allowed Motorcycle
- Owner Only
- Patio
- Permanent Attic Stairs
- Pet Restrictions
- Pond
- Pond on Lot
- Pool
- Pool(s)
- Private Beach
- Private Membership
- Pull Down Attic Stairs
- Ranch
- Range
- Recreation Area
- Recreation Facilities
- Rectangular
- Rectangular Lot
- Refrigerator
- Sewer Available
- Smoke Detector(s)
- Solid Surface Counters
- Split Bedrooms
- Stainless Steel Appliances
- Tennis Court(s)
- Tennis Court(s)
- Tile
- Underground Utilities
- Washer
- Washer Hookup
- Water Available
- Yes
Description
Discover the ultimate in active adult coastal living in the prestigious 55+ Del Webb at Grande Dunes community in Myrtle Beach. This beautifully appointed Castle Rock floor plan offers 2 bedrooms, 2 baths, plus a versatile flex room that can serve as a guest bedroom, home office, or hobby space. From the moment you arrive, you’ll appreciate the manicured landscaping, irrigation system, and welcoming large front porch. Inside, the home is filled with natural light and features an open design perfect for entertaining. The chef’s kitchen is a true showstopper, complete with granite countertops, stainless steel appliances, gas stove, wine rack, tile backsplash, generous pantry, pendant and recessed lighting, and cupboards galore. The spacious dining area flows seamlessly into the formal living room, and a peaceful lanai with EZE Breeze windows overlooks a tranquil community pond for your own private retreat. The owner’s suite offers a tray ceiling, spa like bath with garden tub, tiled shower, dual vanity, and a walk-in closet with custom shelving. Crown molding adds a touch of elegance throughout. Everyday living is made easier with a laundry room just steps from the owner’s suite, a mudroom style entry with built-in storage, and an upgraded garage featuring an epoxy-finished floor, utility sink, extra refrigerator, mini-split system for heating and cooling, and convenient walk up attic stairs for storage. HOA maintains your yard, so you can spend more time enjoying life and less time on chores. Living here means more than just a home, it’s a lifestyle. Enjoy indoor/outdoor pools, fitness center, tennis, pickleball, bocce, arts & crafts, social clubs, and a full-time lifestyle director to keep your calendar full. Plus, you’ll have exclusive access to the Grande Dunes Ocean Club, with private beachfront pools, dining, and cabanas. All this, just minutes to shopping, dining, golf, medical facilities and the sparkling beaches of the Grand Strand.
What's YOUR Home Worth?
Schools
9-12 SPED Schools in 29572
PK-12 Schools in 29572
SEE THIS PROPERTY
©2025CTMLS,GGMLS,CCMLS& CMLS
The information is provided exclusively for consumers’ personal, non-commercial use, that it may not be used for any purpose other than to identify prospective properties consumers may be interested in purchasing, and that the data is deemed reliable but is not guaranteed accurate by the MLS boards of the SC Realtors.



