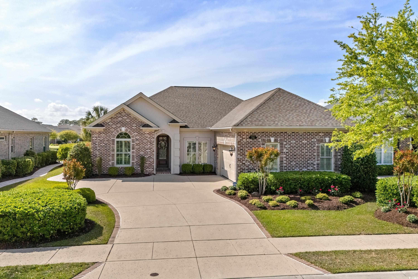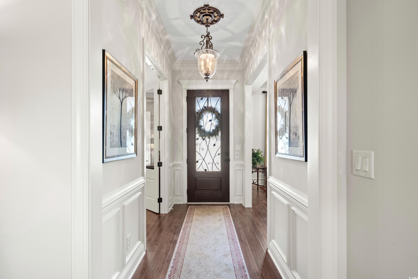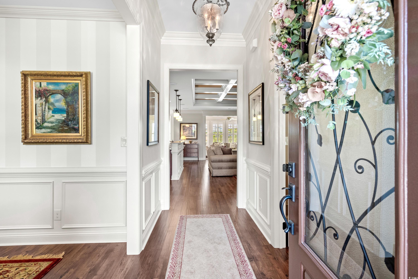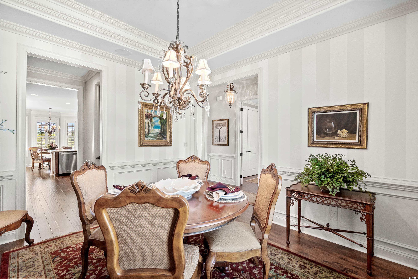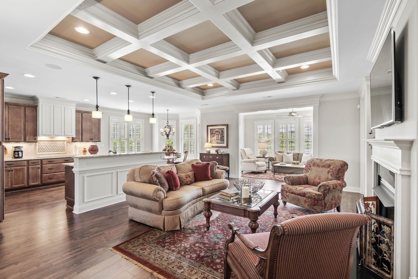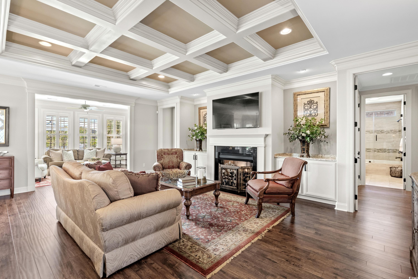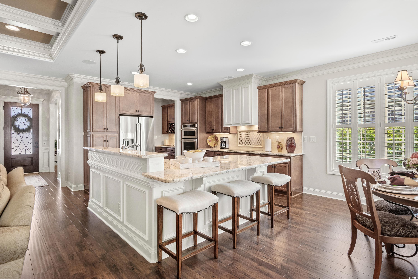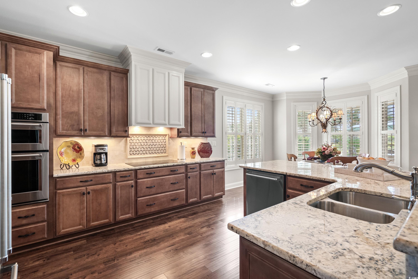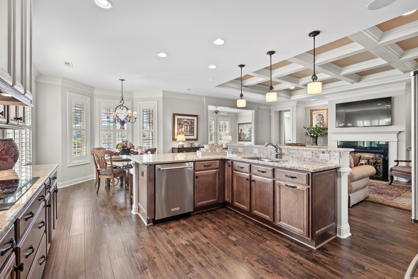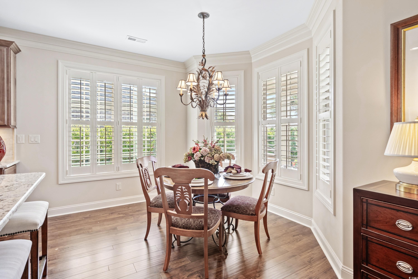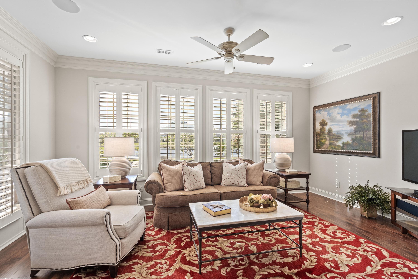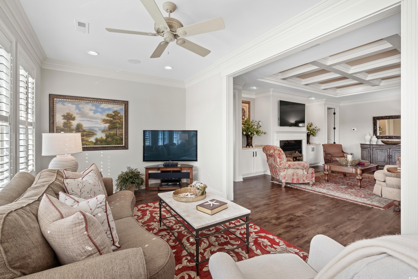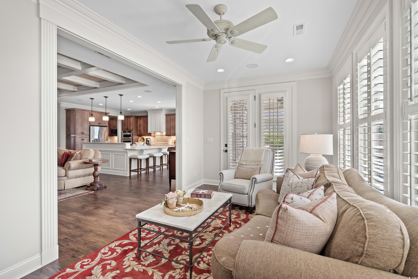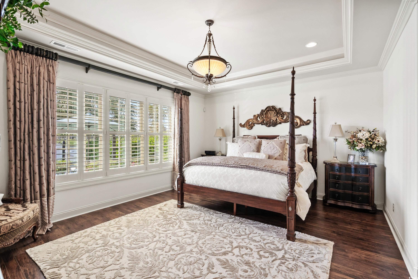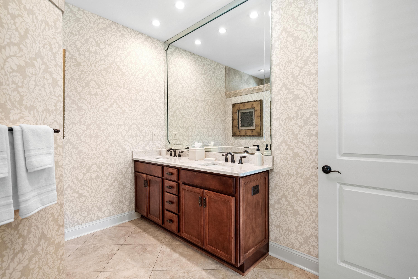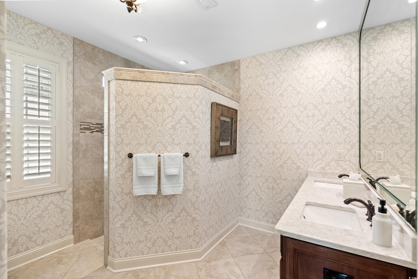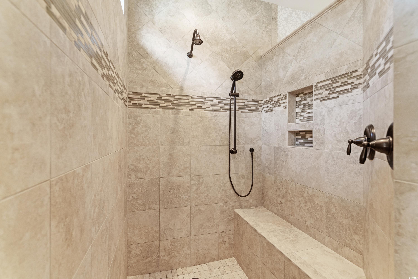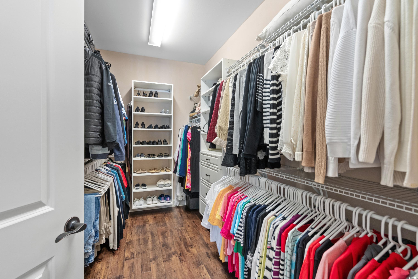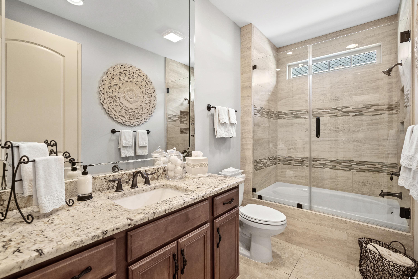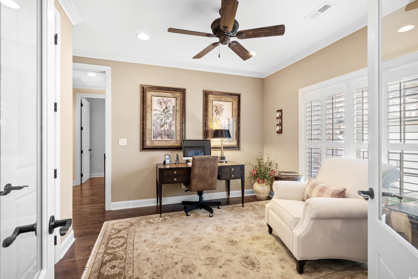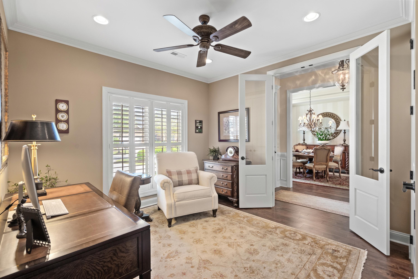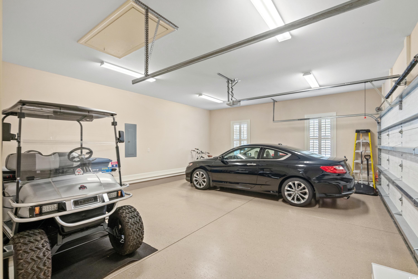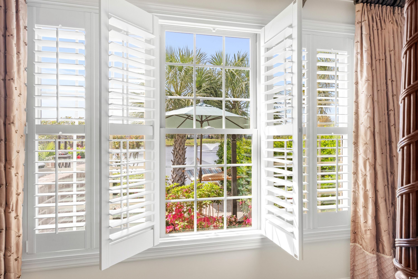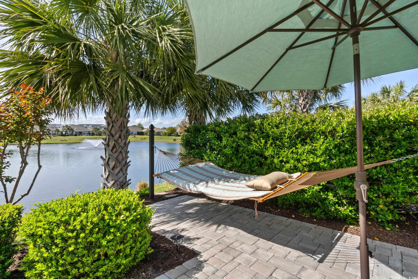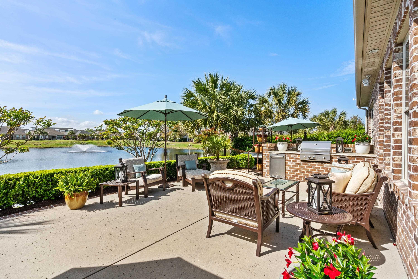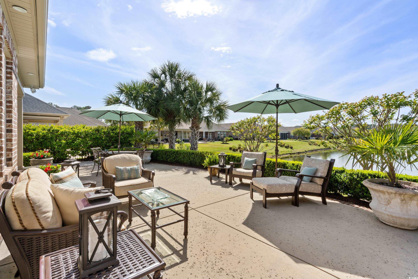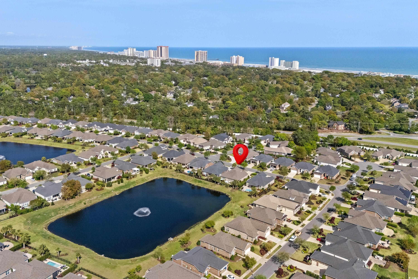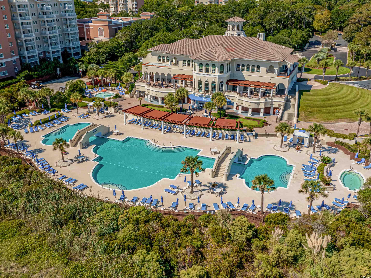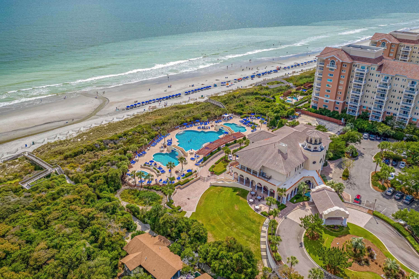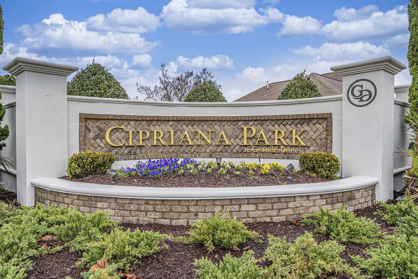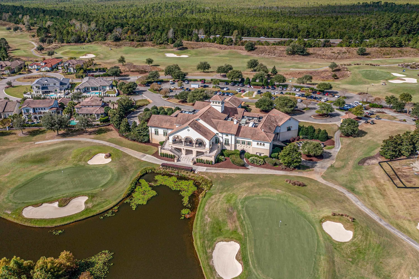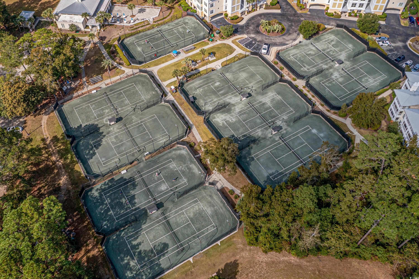- Area
- 2242 ft2
- Bedrooms
- 3
- Full Baths
- 2
- Days For Sale
- 111
Location
- Area:C Myrtle Beach Area--79th Ave N to Dunes Cove
- City:Myrtle Beach
- County:Horry
- State:SC
- Subdivision: Grande Dunes - Cipriana Park
- Zip code:29572
Amenities
- #Pool
- #Community-pool
- #Waterfront
- Barbecue
- Beach
- Beach Rights
- Bedroom on Main Level
- Breakfast Bar
- Built-in Barbecue
- Cable Available
- Central
- Central Air
- City Lot
- Clubhouse
- Clubhouse
- Common Areas
- Community
- Dishwasher
- Disposal
- Double Oven
- Electric
- Electricity Available
- Entrance Foyer
- Fireplace
- Forced Air
- Golf Carts OK
- Kitchen Island
- Lake Front
- Microwave
- Outdoor Kitchen
- Outdoor Pool
- Owner Allowed Golf Cart
- Patio
- Phone Available
- Pond
- Pond on Lot
- Pool
- Pool(s)
- Porch
- Private Beach
- Private Membership
- Range
- Range Hood
- Recreation Area
- Recreation Facilities
- Rectangular
- Refrigerator
- Security
- Security
- Security Service
- Security System
- Sewer Available
- Solid Surface Counters
- Split Bedrooms
- Sprinkler/Irrigation
- Stainless Steel Appliances
- Tile
- Traditional
- Underground Utilities
- Water Available
- Wood
Description
Beautifully designed custom-built brick home with an open floor plan, built by one of Myrtle Beaches most trusted and experienced builders, Traditional Home Builders, with every upgrade you could possibly think of, including an oversized garage. Cipriana Park at Grande Dunes is a much sought-after community located walking distance to the Beach. Ownership includes membership to the Ocean Club, located close to Grande Dunes Marina, shopping centers, restaurants, medical center, golf courses and much more. Enjoy the stunning views of this pristine lake with beautiful sunset evenings from the back terrace complete with an outdoor kitchen, grilling and sitting area, or enjoy the low country charm of your very own hammock. The living room features coffered ceilings and upgraded lighting and a cozy fireplace. The top-notch kitchen is built and designed for a chef with upgraded cabinets, stainless steel Kitchen-Aid appliances, along with granite countertops, custom woodwork around the work counter and a custom hood unit above the cooktop. Complementing this exquisite kitchen layout is a delightful and quite functional butlers pantry with a built in wine rack. The master bedroom has tray ceilings, a walk-in closet and large windows overlooking the backyard and lake. The master bathroom suite features a tiled walk-in shower and double sink vanity with quartz counter tops. The two additional bedrooms share a bathroom with a single vanity tub/shower, all of which can be made private for guest and family by simply closing the owner designed custom doors. The large laundry room has plenty of storage and cabinet space which leads to your oversized garage. There's also a charming Carolina Room, excellent for reading and relaxing with plenty of sunlight while enjoying the lakefront view. Surround sound flows throughout the home and is great when entertaining or enjoying the holiday seasons. Hard surface flooring, no carpet, eight foot doors, nine foot ceilings, and plantation shutters also compliment this highly customized and yet very functional home. The HVAC unit and air handler were both recently totally replaced. The seller's are meticulous and it's reflected in the maintenance and every aspect and detail of the house; you owe it to yourself to take a look and see if you want to make this house your home!
What's YOUR Home Worth?
Price Change History
$925,500 $413/SqFt
$899,500 $401/SqFt
Schools
9-12 SPED Schools in 29572
PK-12 Schools in 29572
SEE THIS PROPERTY
©2024CTMLS,GGMLS,CCMLS& CMLS
The information is provided exclusively for consumers’ personal, non-commercial use, that it may not be used for any purpose other than to identify prospective properties consumers may be interested in purchasing, and that the data is deemed reliable but is not guaranteed accurate by the MLS boards of the SC Realtors.



