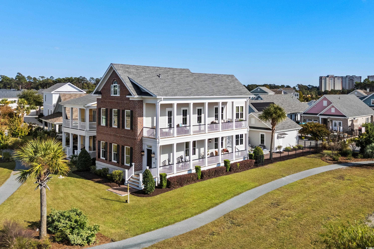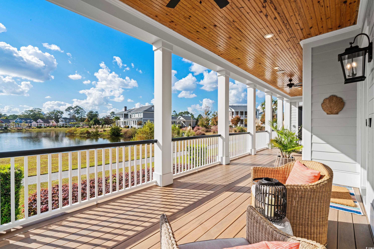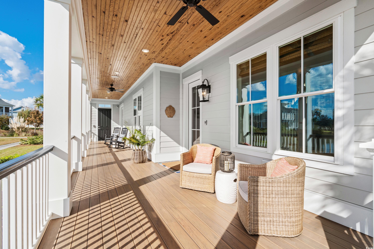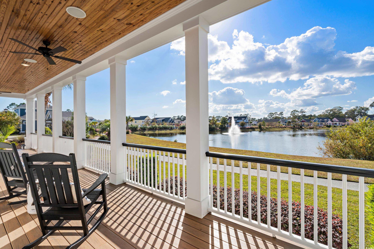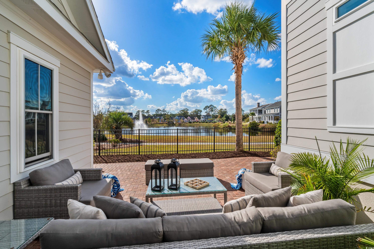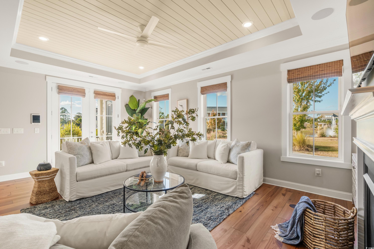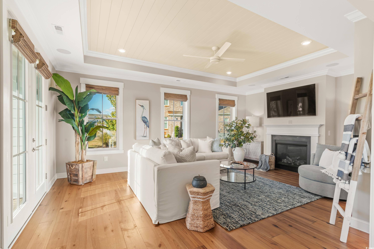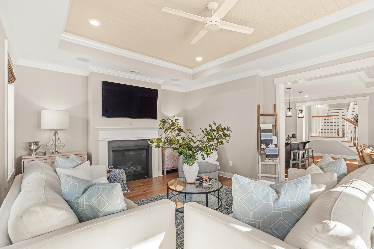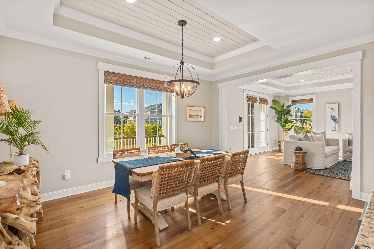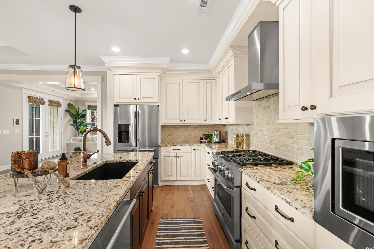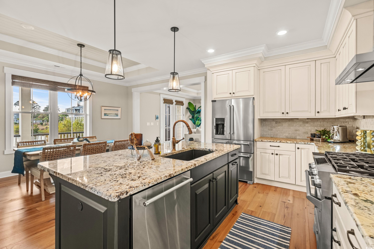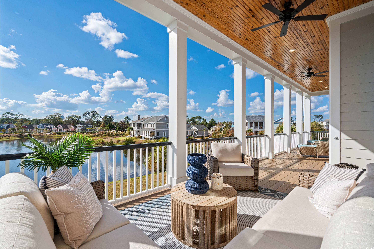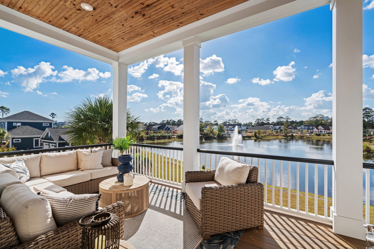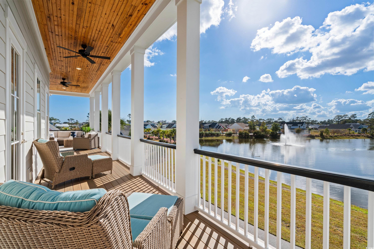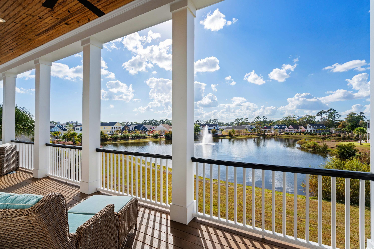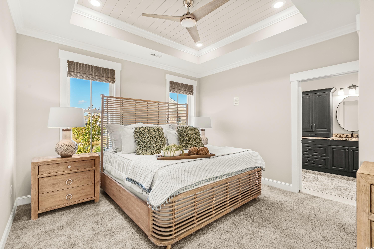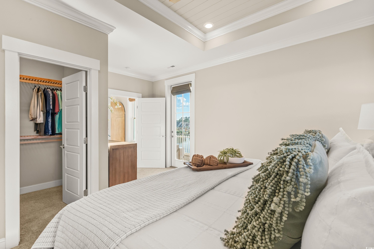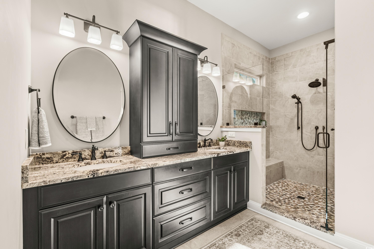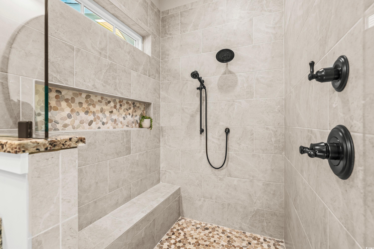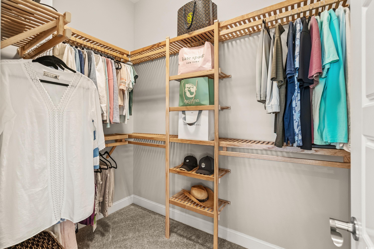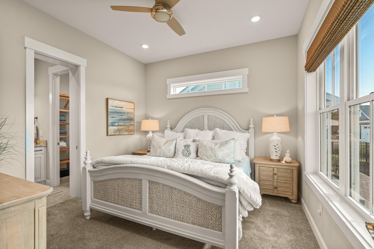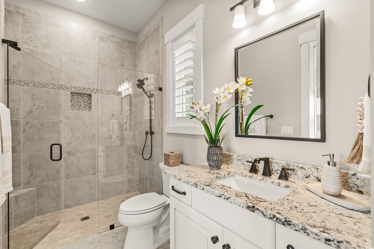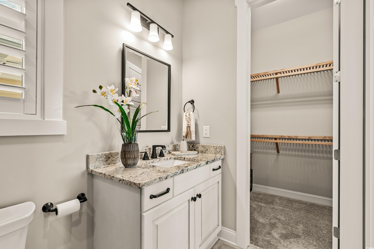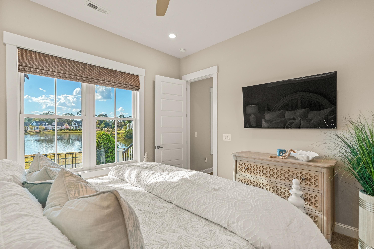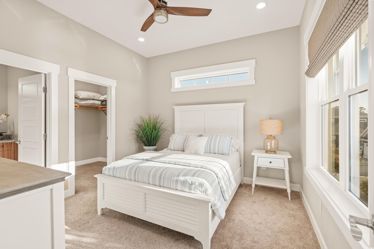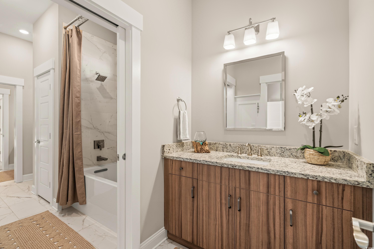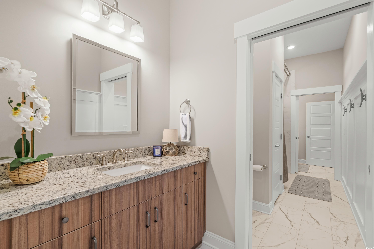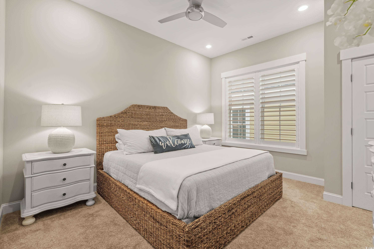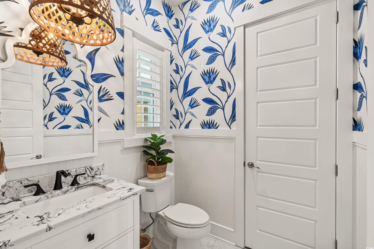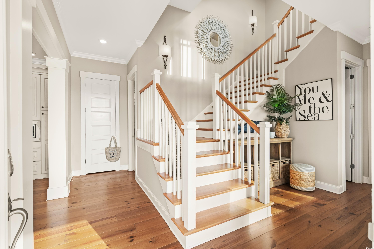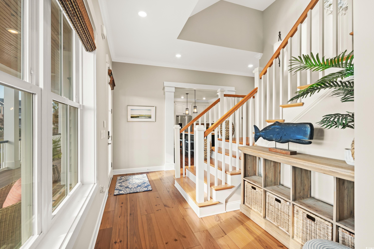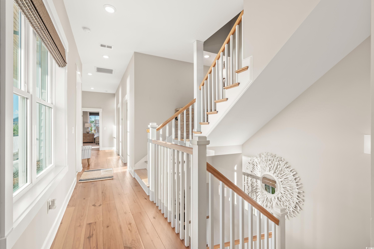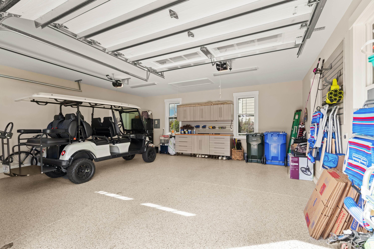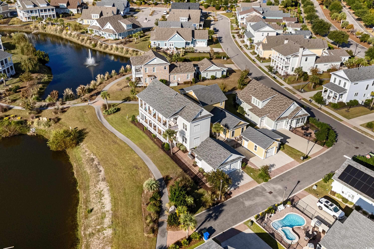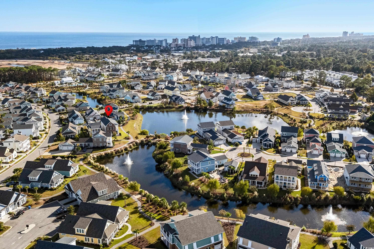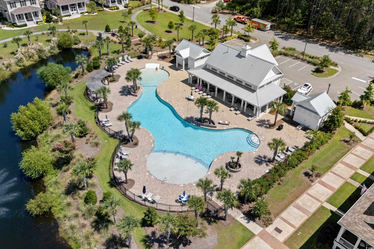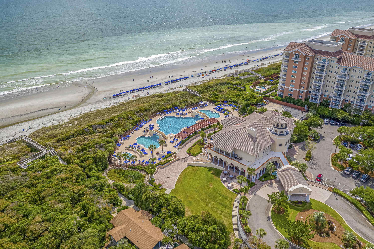- Area
- 2750 ft2
- Bedrooms
- 4
- Half Baths
- 1
- Full Baths
- 3
- Days For Sale
- 99
Location
- Area:C Myrtle Beach Area--79th Ave N to Dunes Cove
- City:Myrtle Beach
- County:Horry
- State:SC
- Subdivision: Grande Dunes - Living Dunes
- Zip code:29572
Amenities
- #Lakeview
- #Waterview
- #Pool
- #Community-pool
- #Waterfront
- Attic
- Balcony
- Bedroom on Main Level
- Carpet
- Central
- Central Air
- City Lot
- Clubhouse
- Clubhouse
- Community
- Deck
- Dishwasher
- Disposal
- Entrance Foyer
- Fence
- Fireplace
- Golf Carts OK
- Kitchen Island
- Lake
- Lake Front
- Long Term Rental Allowed
- Microwave
- Outdoor Pool
- Owner Allowed Golf Cart
- Owner Only
- Patio
- Permanent Attic Stairs
- Pet Restrictions
- Pond
- Pond on Lot
- Pool
- Range
- Range Hood
- Recreation Area
- Rectangular
- Refrigerator
- Solid Surface Counters
- Stainless Steel Appliances
- Washer Hookup
- Wood
- Yes
Description
Impeccable craftsmanship and stunning design encompass this custom residence nestled in the newest Grande Dunes community. Located on the premier lot within Living Dunes, this one of a kind floor plan was carefully built to focus all eyes on the sparkling fountain views! Over 800 square feet of balcony space secures the opportunity to relax or entertain outside year round. Step inside and the wow factor will only continue. 10 foot ceilings on all floors and dozens of windows create a light and bright ambiance. Both the main and second floor offer master suites with large walk in closets and en suites with spacious tile showers. After spending time on your picturesque front porch and balcony, relax inside the intimate gathering area complete with a fireplace and open access to kitchen and dining area. The beautiful french doors to the gathering area also open to the scenic view, facing west for the most beautiful sunsets. Tasteful upgrades include reclaimed heart pine flooring, a chef's kitchen with granite, tile backsplash and top of the line stainless steel appliances, coffered ceilings with coastal shiplap accents; and continue throughout the home with flawless luxury enhancements to further add to the cozy atmosphere! Additional key features include a third floor walk up attic of approximately 900 square feet for storage or possibility to finish for additional living space. The 2 car garage is finished with epoxy floors, built in storage, and plug ins for an electric vehicle and your golf cart. Your search for luxury coastal living ends here! Just a 60 second walk to the Living Dunes amenity center, offering a zero entry pool and tanning shelf, sunbathing deck, and meticulously decorated clubhouse; surrounded by 8 miles of community walking trails and multiple wood burning firepits; and a 3 minute golf cart ride to the Grande Dunes Ocean Club with private beach access to the sparkling Atlantic Ocean. You are also walking/ golf carting distance to dining, shopping, grocery stores, medical offices, and Grand Strand hospital.
What's YOUR Home Worth?
Schools
9-12 SPED Schools in 29572
PK-12 Schools in 29572
SEE THIS PROPERTY
©2025CTMLS,GGMLS,CCMLS& CMLS
The information is provided exclusively for consumers’ personal, non-commercial use, that it may not be used for any purpose other than to identify prospective properties consumers may be interested in purchasing, and that the data is deemed reliable but is not guaranteed accurate by the MLS boards of the SC Realtors.



