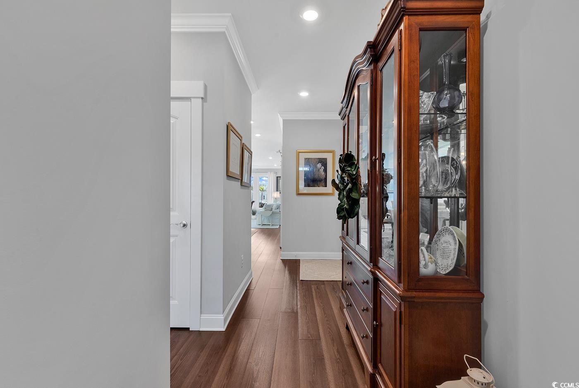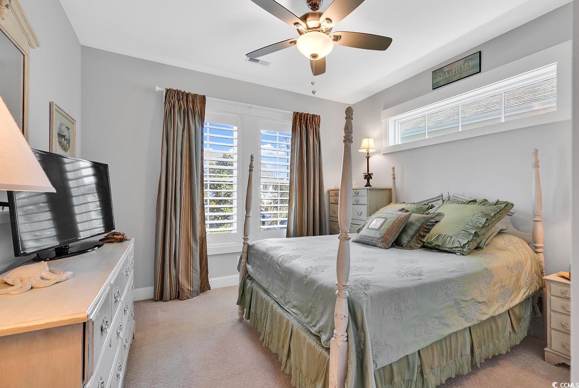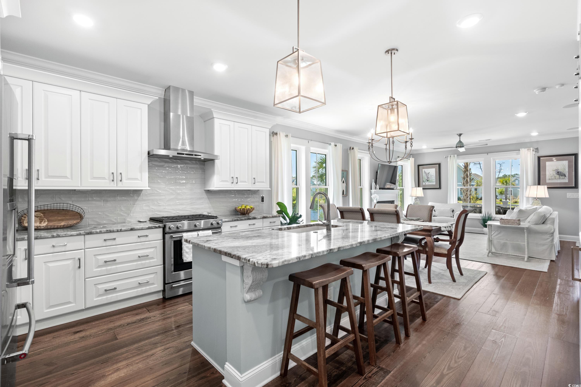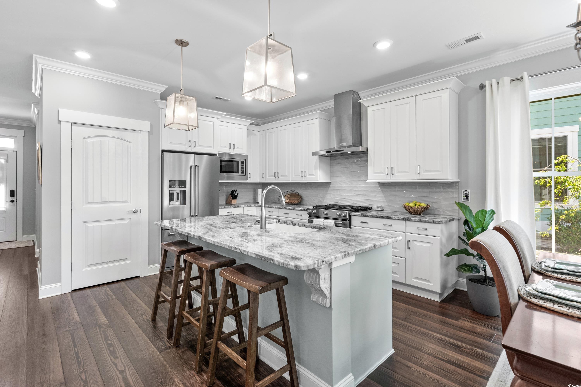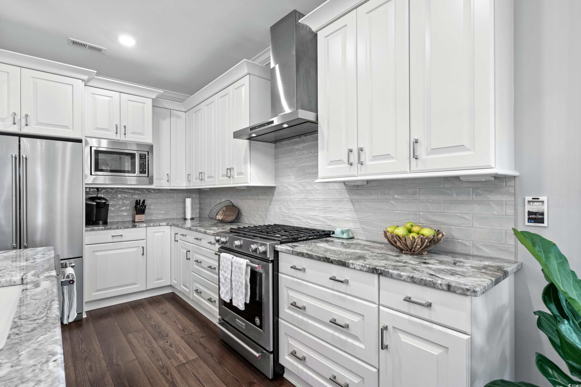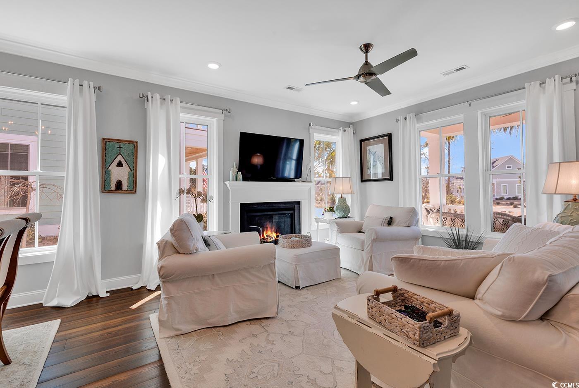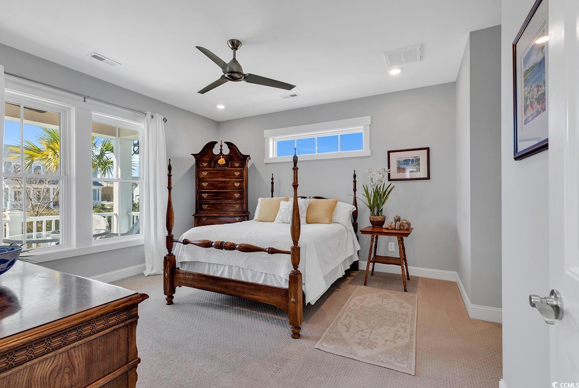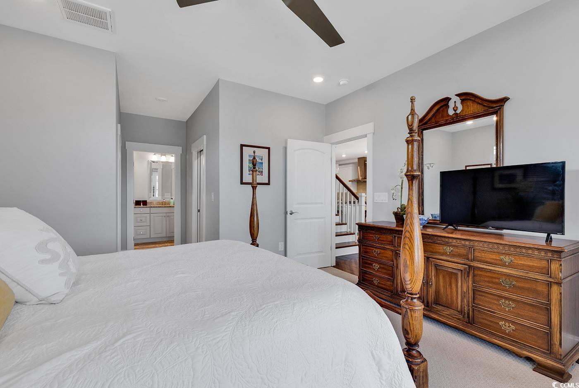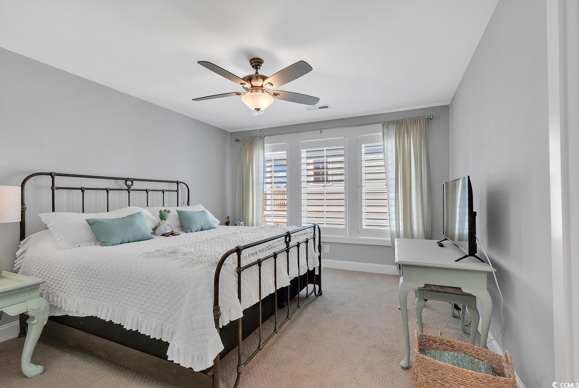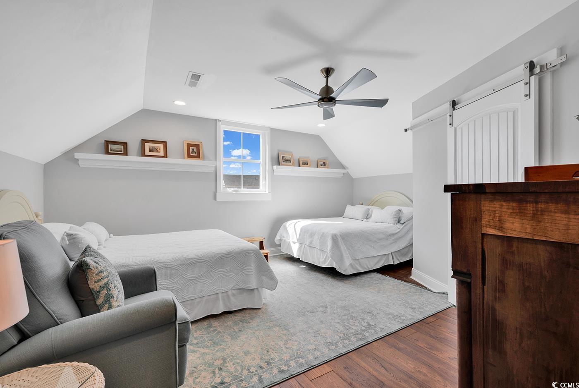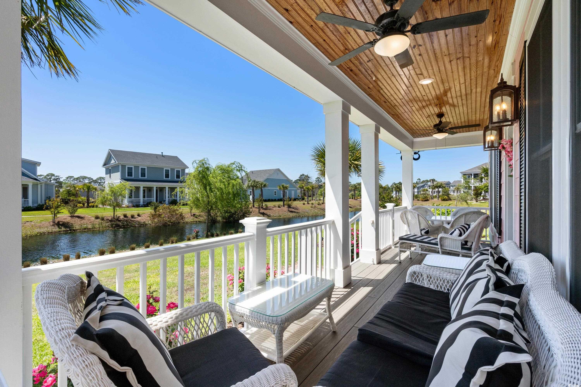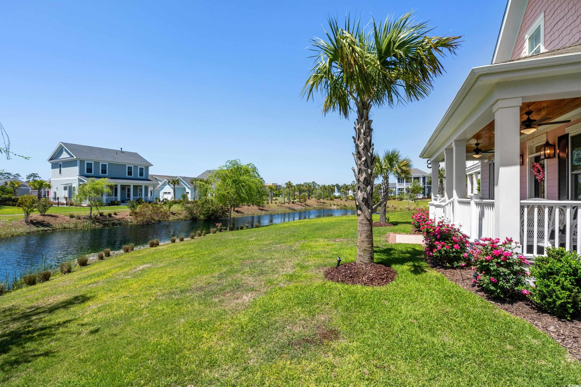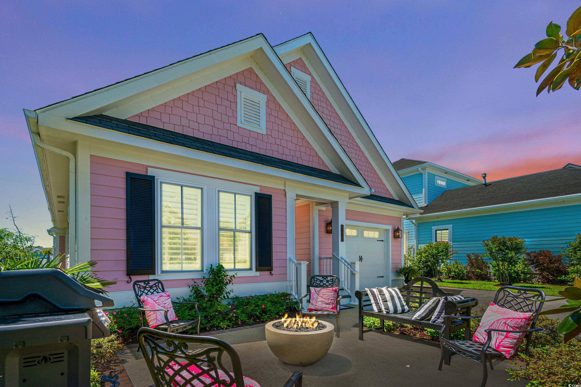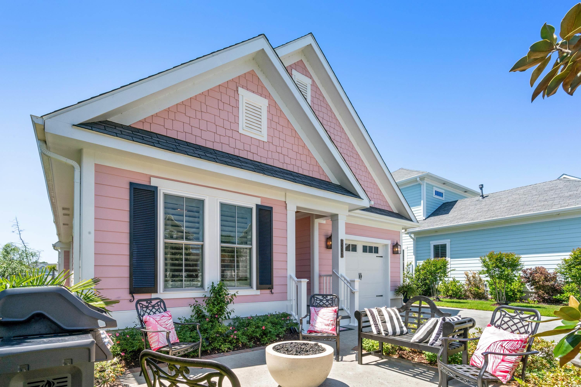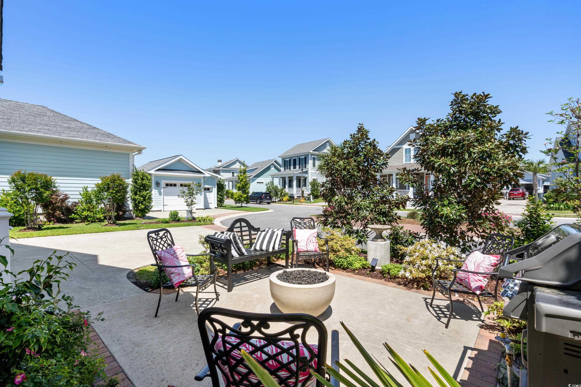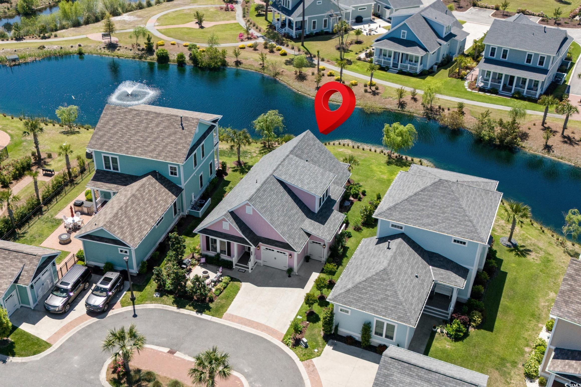- Area
- 2428 ft2
- Bedrooms
- 3
- Full Baths
- 3
- Days For Sale
- 265
Location
- Area:C Myrtle Beach Area--79th Ave N to Dunes Cove
- City:Myrtle Beach
- County:Horry
- State:SC
- Subdivision: Grande Dunes - Living Dunes
- Zip code:29572
Amenities
- #Pool
- #Community-pool
- #Waterfront
- Association Management
- Bedroom on Main Level
- Cable Available
- Carpet
- Central
- Central Air
- City Lot
- Clubhouse
- Clubhouse
- Common Areas
- Community
- Dishwasher
- Disposal
- Dryer
- Electric
- Electricity Available
- Gas
- Golf Carts OK
- Kitchen Island
- Lake Front
- Legal/Accounting
- Long Term Rental Allowed
- Microwave
- Natural Gas Available
- Outdoor Pool
- Owner Allowed Golf Cart
- Owner Allowed Motorcycle
- Patio
- Phone Available
- Pond
- Pond on Lot
- Pool
- Pool(s)
- Range
- Range Hood
- Recreation Area
- Rectangular
- Refrigerator
- Security System
- Sewer Available
- Solid Surface Counters
- Split Bedrooms
- Sprinkler/Irrigation
- Stainless Steel Appliances
- Storm Window(s)
- Tile
- Trash
- Underground Utilities
- Washer
- Washer Hookup
- Water Available
- Wood
Description
BACK ON THE MARKET… No Fault Of Seller! Remarkable 3-bed, 3-bath residence that boasts over 600 additional sq ft of bonus living space is nestled within a natural gas community and is situated on one of the largest lakefront lots available. Thoughtfully designed with exceptional features including a 50-year roof, reclaimed hardwood floors, Sentricon termite control system, Icynene spray foam insulation, vinyl impact windows, a tankless water heater, a natural gas fireplace, and more. The impeccably designed, open floor plan encompasses a master bedroom, 2nd bedroom, and 2nd bathroom on the first floor. The owner's suite presents views of the lake and generously sized his and her walk-in closets. The owner's bath features double sinks, custom cabinetry with soft-close drawers and doors, a granite vanity top, a meticulously fully tiled shower, and a separate water closet. The chef's kitchen is adorned with stainless steel KitchenAid appliances, granite countertops, a ceramic tile backsplash, a range hood, Elmwood cabinetry, and a large center island. On the second floor of this home, you'll find the 3rd bedroom and 3rd bath and two bonus spaces connected by a spacious hallway. The outdoor living space on the front of this residence provides unobstructed views of the lake in both directions. The porch ceiling has been reinforced to accommodate a swing on either side. The homeowner has meticulously hand-picked a variety of beautiful flora, including gardenias, camellias, pink dogwood, roses, and a weeping cherry. Additionally, magnolias and hollies sourced from a Charleston plantation add a touch of timeless beauty. The rear section of the residence offers a large patio complete with a built-in gas fire bowl and a 2nd dedicated gas line for your grill. You'll enjoy a fully attached garage and a separate garage for your Golf Cart. Living Dunes residents will enjoy on-site amenities that include a zero-entry swimming pool, clubhouse, walking trails, putting greens, and more all conveniently located 6 tenths of a mile from the beach, and exclusive access to the prestigious Grande Dunes Ocean Club, ample shopping options, dining experiences, golf courses, and a plethora of entertainment opportunities.
What's YOUR Home Worth?
Schools
9-12 SPED Schools in 29572
PK-12 Schools in 29572
SEE THIS PROPERTY
©2024CTMLS,GGMLS,CCMLS& CMLS
The information is provided exclusively for consumers’ personal, non-commercial use, that it may not be used for any purpose other than to identify prospective properties consumers may be interested in purchasing, and that the data is deemed reliable but is not guaranteed accurate by the MLS boards of the SC Realtors.




