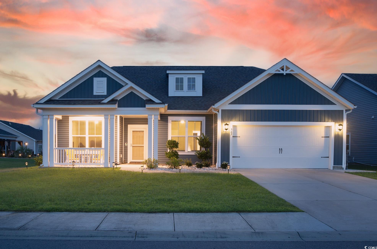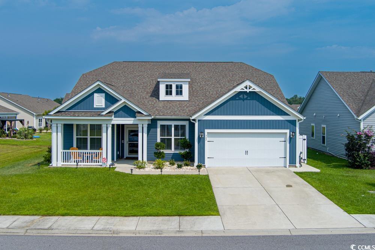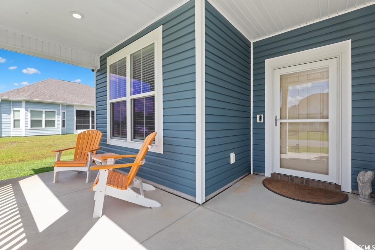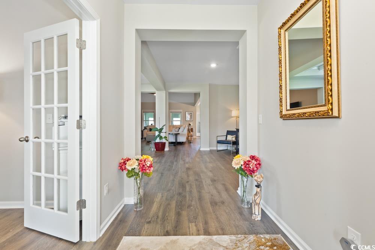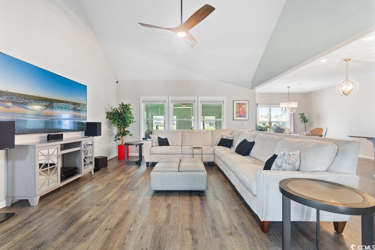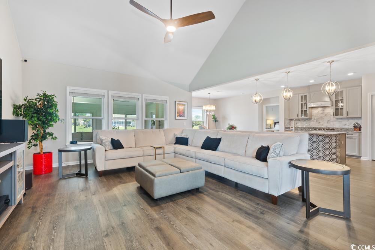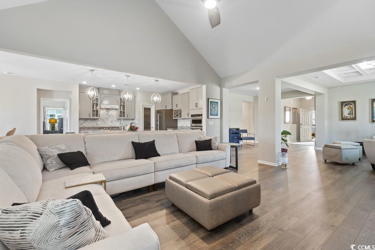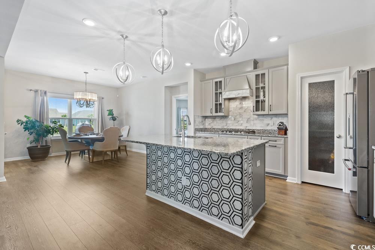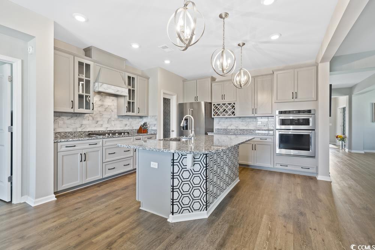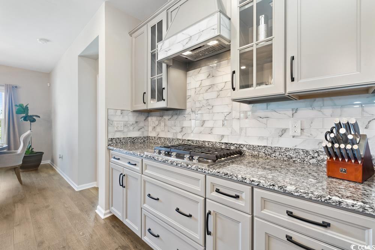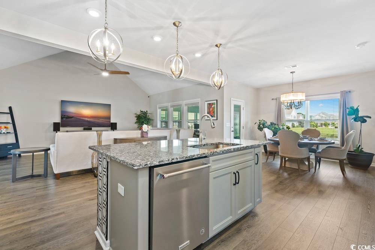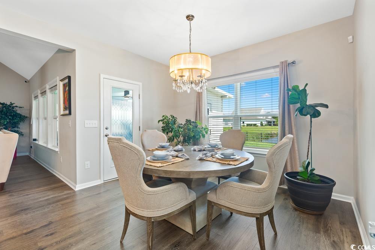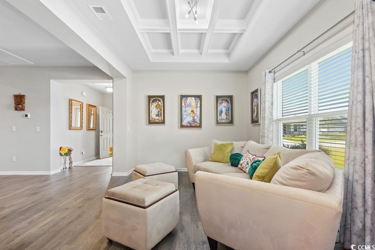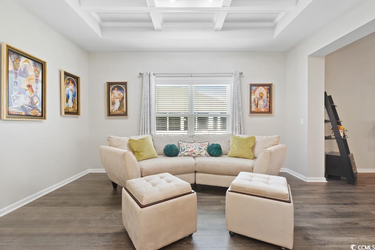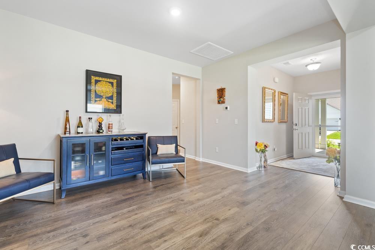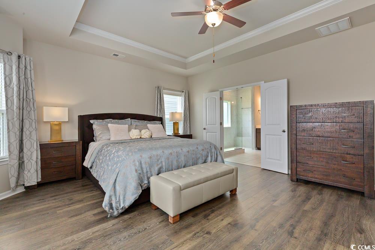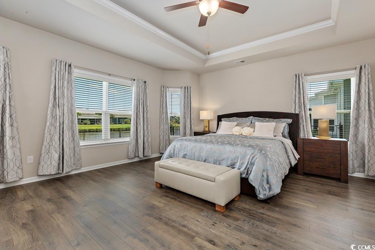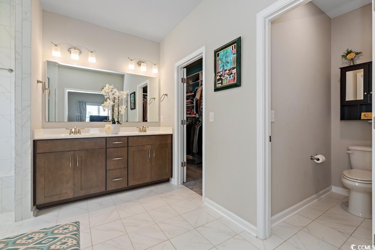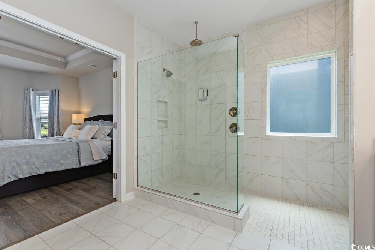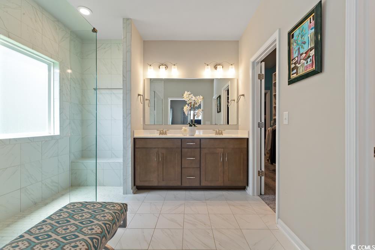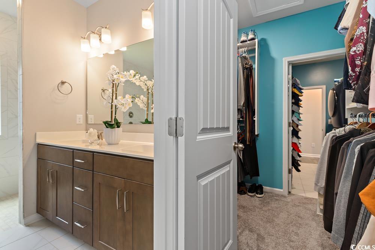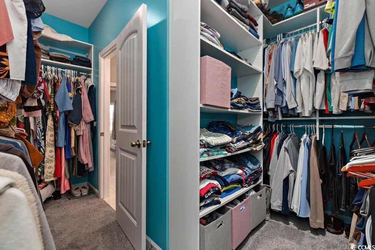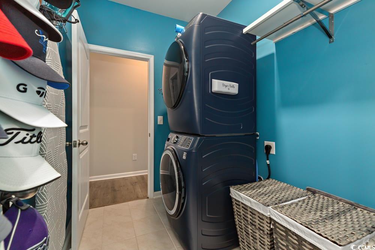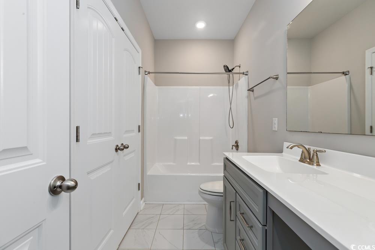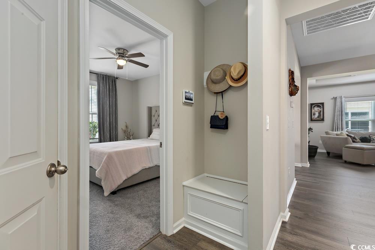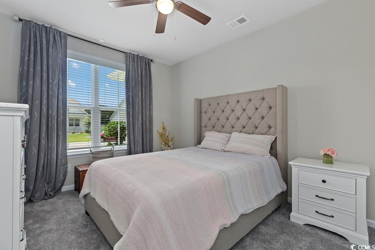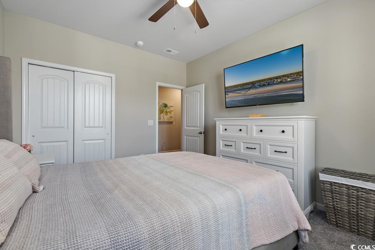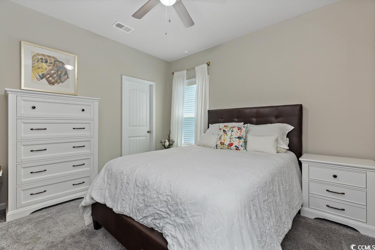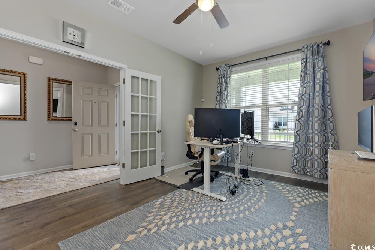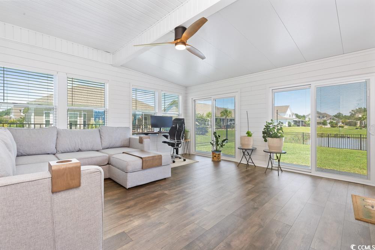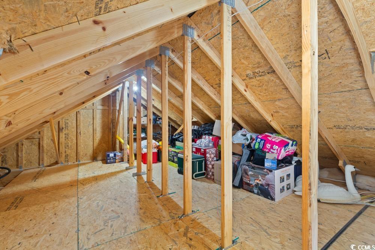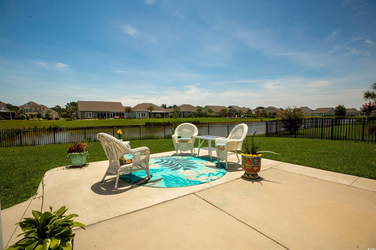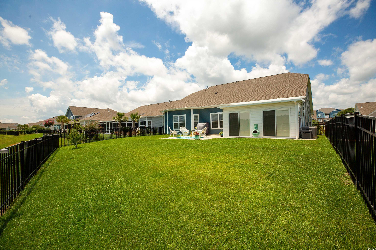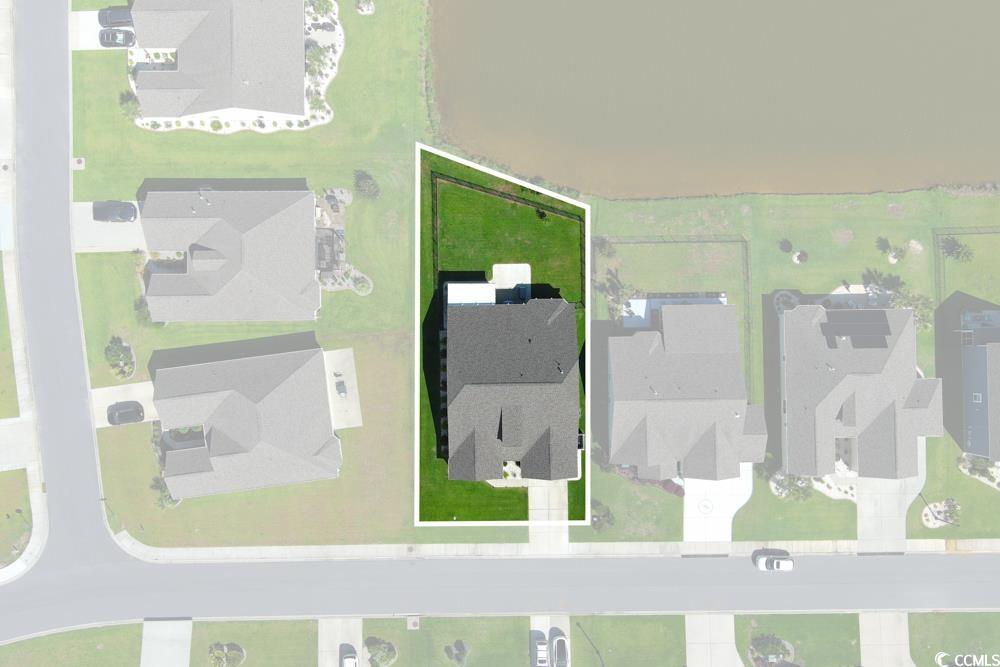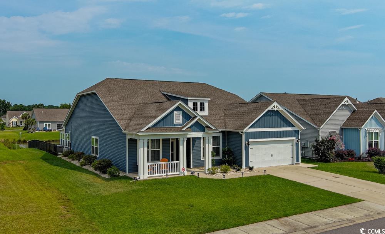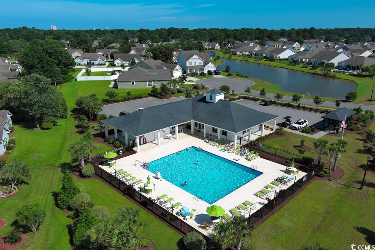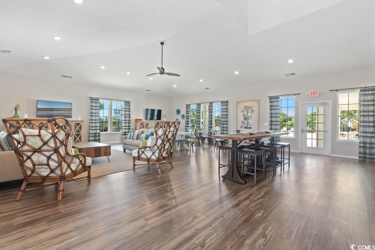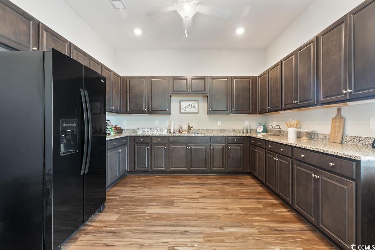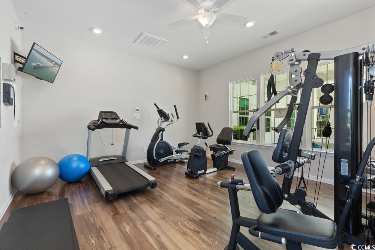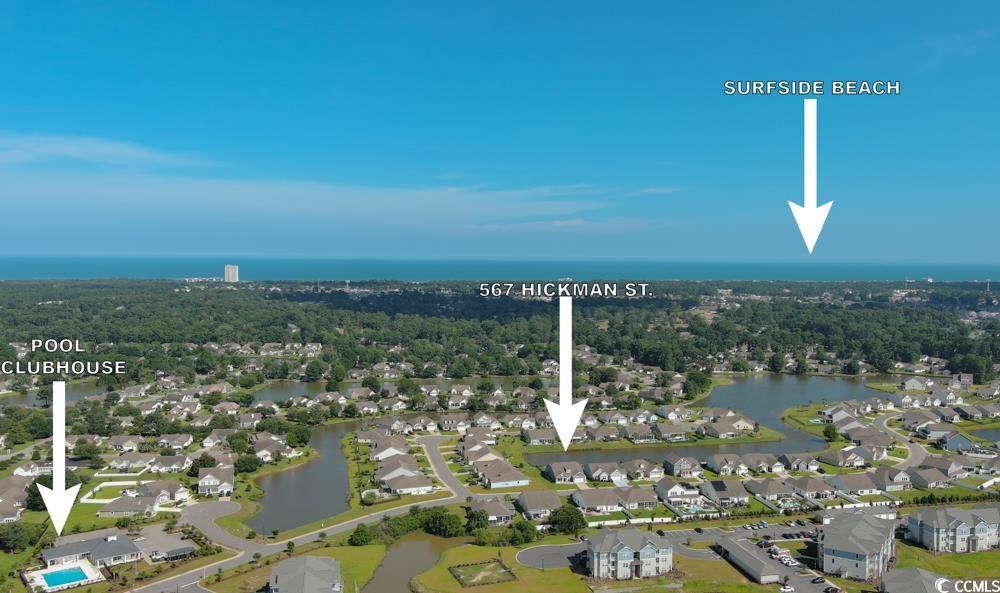- Area
- 2740 ft2
- Bedrooms
- 3
- Full Baths
- 2
- Days For Sale
- 69
Location
- Area:A Surfside Area--Surfside Triangle 544 to Glenns Bay
- City:Myrtle Beach
- County:Horry
- State:SC
- Subdivision: Belle Mer
- Zip code:29575
Amenities
- #Lakeview
- #Waterview
- #Lakefront
- #Waterfront
- #Pool
- #Community-pool
- Association Management
- Bedroom on Main Level
- Breakfast Area
- Breakfast Bar
- Cable Available
- Carpet
- Central
- Central Air
- Clubhouse
- Clubhouse
- Common Areas
- Community
- Contemporary
- Cooktop
- Dishwasher
- Disposal
- Dryer
- Electric
- Electricity Available
- Entrance Foyer
- Fence
- Forced Air
- Gas
- Golf Carts OK
- Irregular Lot
- Kitchen Island
- Lake
- Lake Front
- Long Term Rental Allowed
- Luxury Vinyl
- Luxury VinylPlank
- Microwave
- Natural Gas Available
- Outdoor Pool
- Outside City Limits
- Owner Allowed Golf Cart
- Owner Allowed Motorcycle
- Owner Only
- Patio
- Pet Restrictions
- Phone Available
- Pond
- Pond on Lot
- Pool
- Pool(s)
- Range
- Range Hood
- Recreation Area
- Recreation Facilities
- Refrigerator
- Security System
- Sewer Available
- Smoke Detector(s)
- Solid Surface Counters
- Split Bedrooms
- Sprinkler/Irrigation
- Stainless Steel Appliances
- Tile
- Trash
- Underground Utilities
- Washer
- Washer Hookup
- Water Available
- Yes
Description
Welcome to 567 Hickman Street, a thoughtfully upgraded home in the heart of Belle Mer. This Graham-COL (Coastal Elevation) offers three bedrooms, two bathrooms, a study, and a flowing open-concept layout filled with natural light. At the center is a gourmet kitchen featuring soft-close drawers and cabinets, granite countertops, a wine rack and glass cabinet upgrade, pendant lighting, stainless steel Whirlpool appliances including a wall oven, wall microwave, and an upgraded refrigerator. A marble tile backsplash and bold hexagon accent tile on the island were added after construction, adding both character and style. The primary suite features a tray ceiling, a bay window, a spacious zero-entry frameless tiled shower, and a walk-in closet with direct access to the laundry room. The home includes coffered ceilings in the dining room, vaulted ceilings in the great room, RevWood flooring in the main living areas, ceramic tile in the bathrooms and laundry, and upgraded carpet in the secondary bedrooms. A custom pantry with wood shelving was enhanced with a fifth shelf after the build. Custom roll-out shelving was added to the top cabinetry for easier access. Post-construction upgrades include: a split HVAC unit in the sunroom, remote and app-controlled Hinkley ceiling fans in both the sunroom and family room, built-in blinds in the sliding glass doors, storm doors at the sunroom and front entry, a floored and lit attic for storage, and a electrical sub-panel. Concrete was added to expand the patio and create a designated spot for trash bins. A fenced backyard with two gates was also added, along with a French drain and full irrigation system controlled by the app Rain Bird. Plumbing is located behind the wet bar for future use, and natural gas is already connected at the rear of the home for outdoor grilling or heating. This home sits on a peaceful lake lot and is conveniently located just five minutes from Target, Trader Joe’s (coming fall 2025), Walmart, Lowe’s, Dunkin, Starbucks and more. Belle Mer offers a pool, clubhouse, fitness center, sidewalks, weekly trash pickup, and is less than two miles from the beach. This home has not only been cared for with intention... it looks and feels brand new.
What's YOUR Home Worth?
Schools
PK-5 SPED Schools in 29575
SEE THIS PROPERTY
©2025CTMLS,GGMLS,CCMLS& CMLS
The information is provided exclusively for consumers’ personal, non-commercial use, that it may not be used for any purpose other than to identify prospective properties consumers may be interested in purchasing, and that the data is deemed reliable but is not guaranteed accurate by the MLS boards of the SC Realtors.



