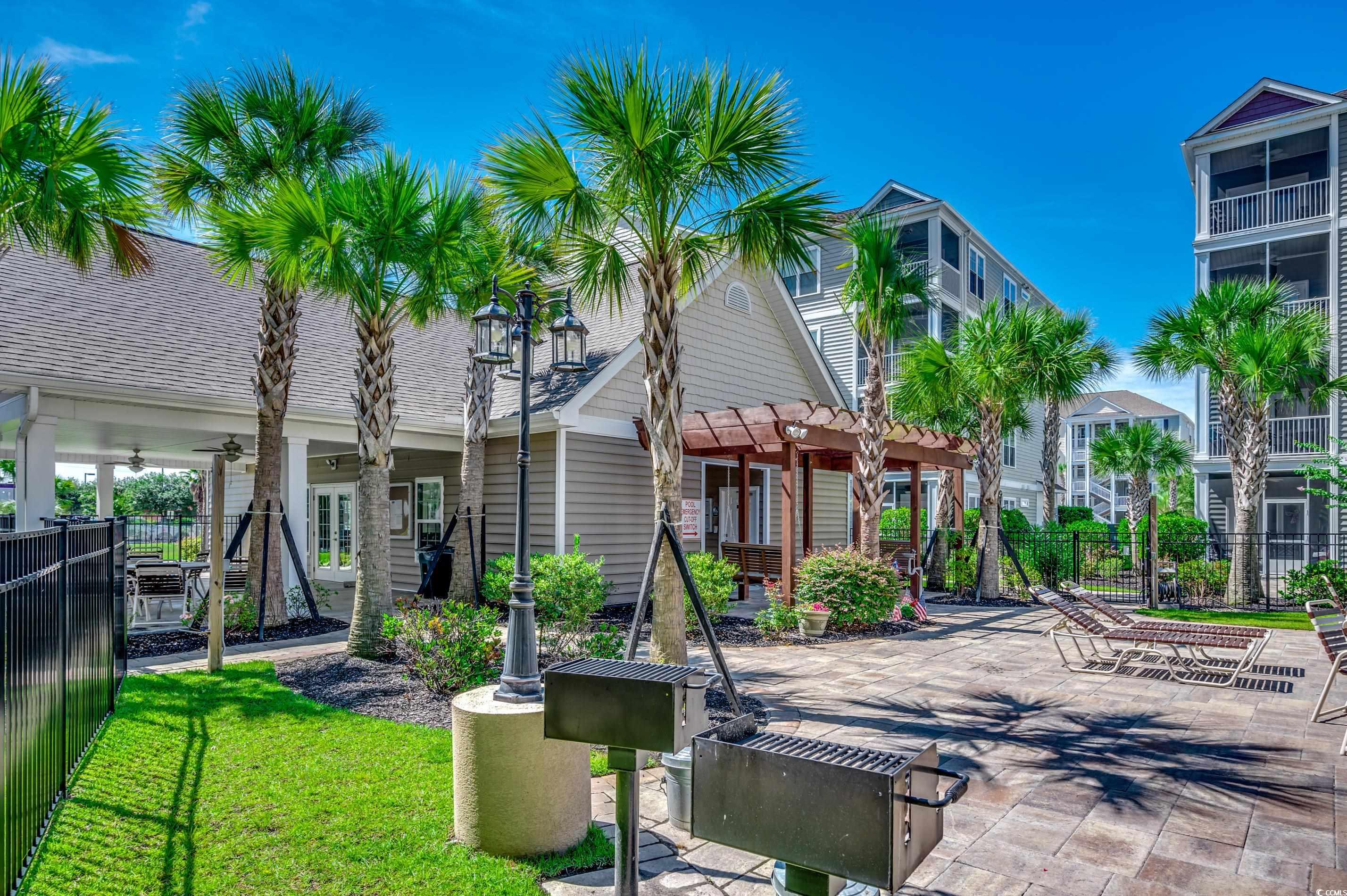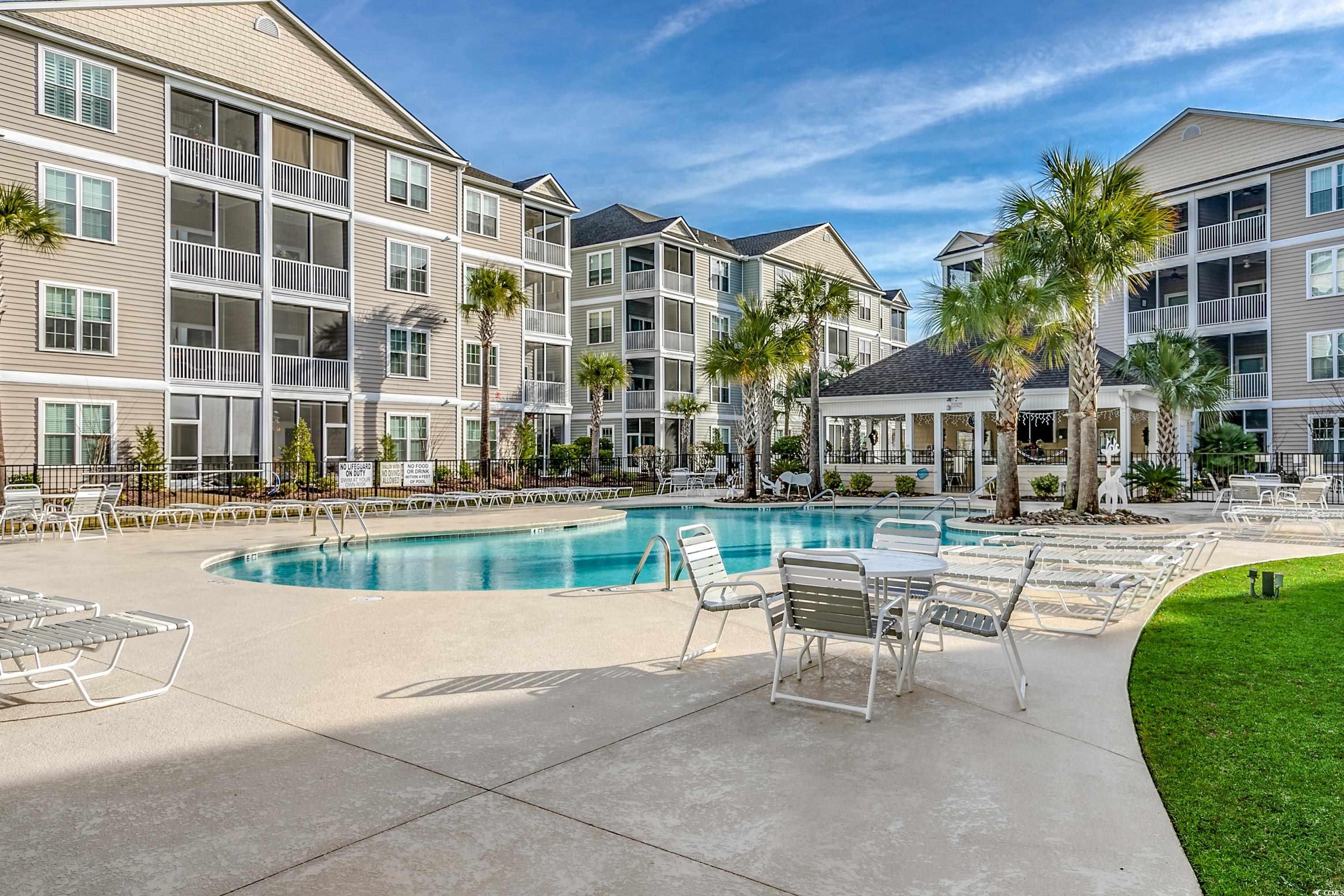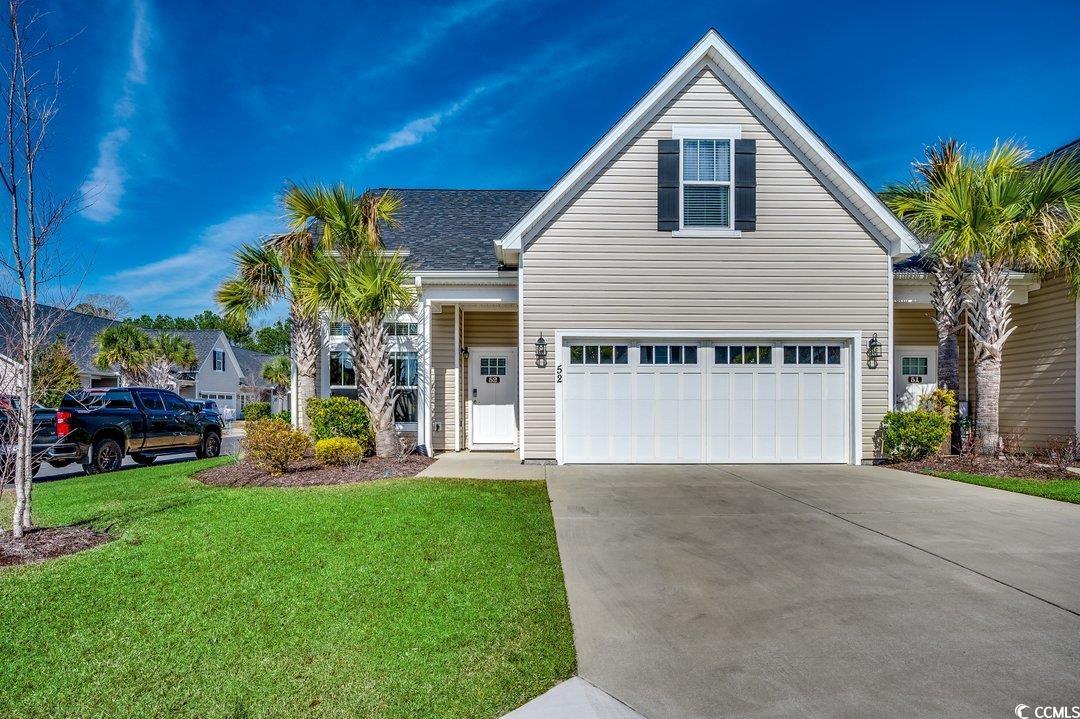- Area
- 1770 ft2
- Bedrooms
- 3
- Full Baths
- 3
- Days For Sale
- 128
Location
- Area:A Myrtle Beach Area--south of 544 & west of 17 bypass M.I. Horry County
- City:Myrtle Beach
- County:Horry
- State:SC
- Subdivision: QUEENS COURT
- Zip code:29588
Amenities
- #Pool
- #Community-pool
- Association Management
- Bedroom on Main Level
- Cable Available
- Carpet
- Central
- Central Air
- Clubhouse
- Clubhouse
- Common Areas
- Community
- Dishwasher
- Disposal
- Electricity Available
- Entrance Foyer
- Fence
- Gas
- Golf Carts OK
- Insurance
- Kitchen Island
- Legal/Accounting
- Long Term Rental Allowed
- Maintenance Grounds
- Microwave
- Natural Gas Available
- Outdoor Pool
- Outside City Limits
- Owner Allowed Golf Cart
- Owner Allowed Motorcycle
- Owner Only
- Patio
- Pet Restrictions
- Pets Allowed
- Phone Available
- Pool
- Pool(s)
- Range
- Range Hood
- Recreation Area
- Rectangular
- Rectangular Lot
- Security System
- Sewer
- Sewer Available
- Smoke Detector(s)
- Solid Surface Counters
- Sprinkler/Irrigation
- Stainless Steel Appliances
- Tile
- Trash
- Underground Utilities
- Washer Hookup
- Water
- Water Available
- Window Treatments
- Wood
- Yes
Description
Welcome to your own slice of paradise in this low-maintenance townhome (#52), perfectly located with convenient access to Highways 17 and 544. As you enter through the foyer, you'll be greeted by beautiful hand-scraped hardwood floors that span the entire main level. This home offers 3 bedrooms and 3 full bathrooms, with a spacious and open floor plan that is sure to impress. Step outside onto the screened porch featuring EZ Breeze windows and enjoy access to the private courtyard with a paver patio, retractable awning, grilling wall, and landscaped surroundings. The great room, with its soaring vaulted ceiling, seamlessly connects to the kitchen, which boasts an island, breakfast bar, granite countertops, stainless steel appliances (including a gas range), and an instant hot water feature under the kitchen sink. The formal dining area, complete with wainscoting, double-crown molding, and a tray ceiling, is an ideal space for hosting guests. The generously sized primary bedroom is conveniently located on the first floor and features a vaulted ceiling, French doors leading to the screened porch, walk-in closet, and ensuite bath with a separate shower, garden tub, and double vanity. A guest bedroom with tray ceiling and a guest bathroom are also on this level. Upstairs, you'll find the third bedroom and another full bathroom, as well as access to the attic for HVAC and extra storage. Community amenities include a clubhouse, pool, fireplace, and an outdoor grilling area. The two-car garage comes with an additional storage closet. Other features include ceiling fans with lights in every room, gutters with guards on the back, 2” blinds, dryer vent motor, tankless water heater, extra fence panels, natural gas heating, front and back security cameras, and a transom window in one of the guest baths. Schedule your showing today!
What's YOUR Home Worth?
Schools
5-6 SPED Schools in 29588
6-8 SPED Schools in 29588
9-12 SPED Schools in 29588
K3-12 Schools in 29588
PK-4 SPED Schools in 29588
PK-5 SPED Schools in 29588
SEE THIS PROPERTY
©2025CTMLS,GGMLS,CCMLS& CMLS
The information is provided exclusively for consumers’ personal, non-commercial use, that it may not be used for any purpose other than to identify prospective properties consumers may be interested in purchasing, and that the data is deemed reliable but is not guaranteed accurate by the MLS boards of the SC Realtors.






















































