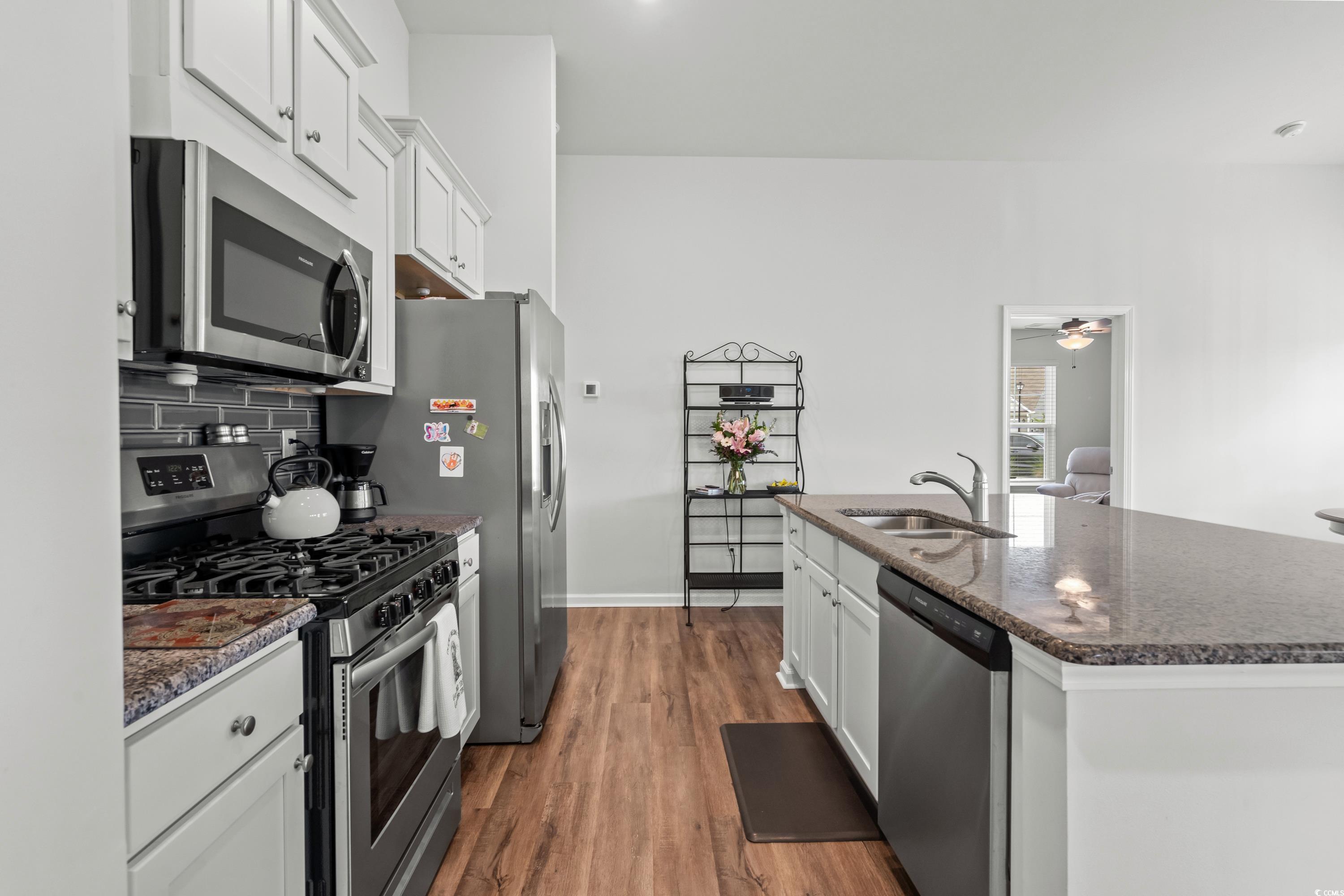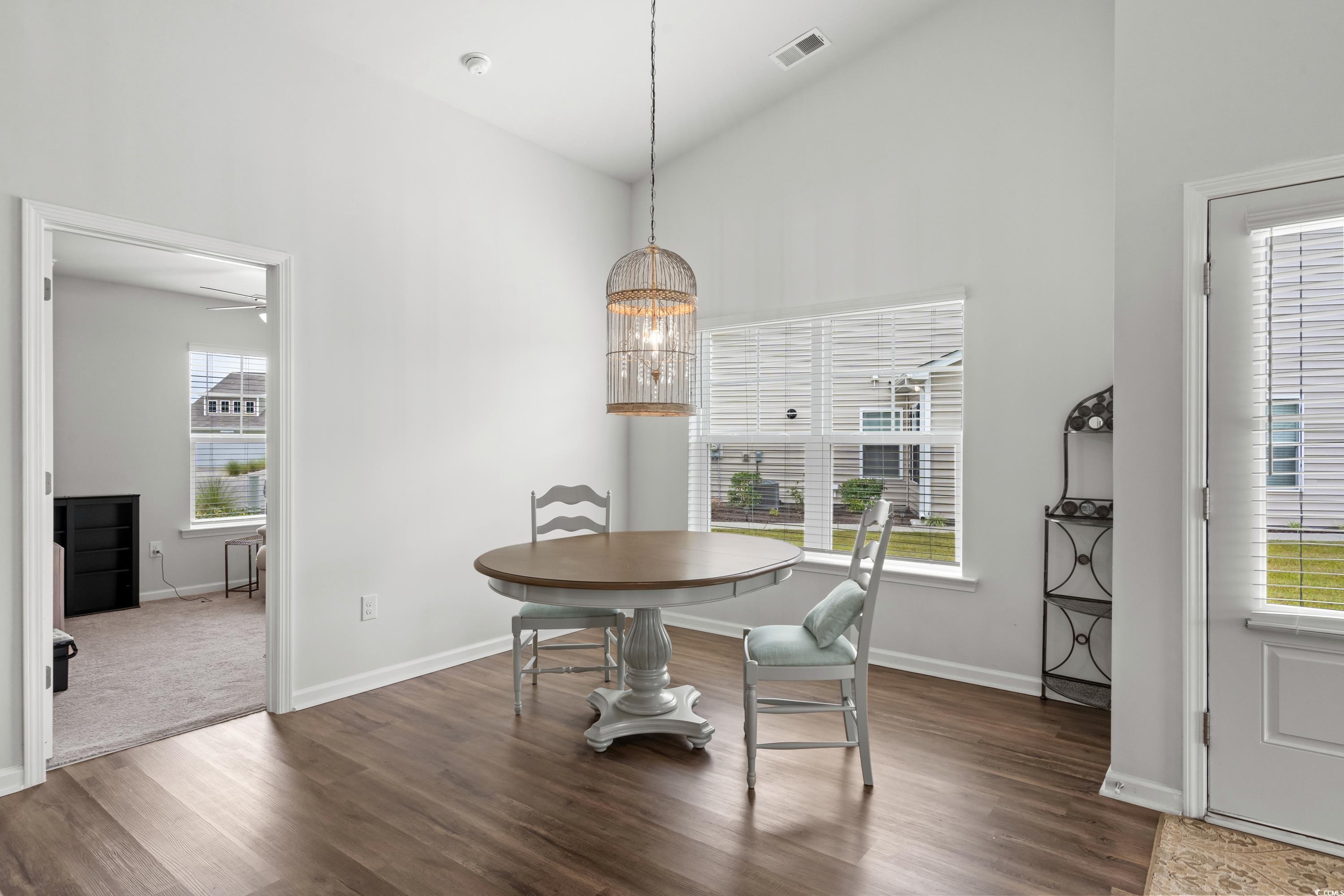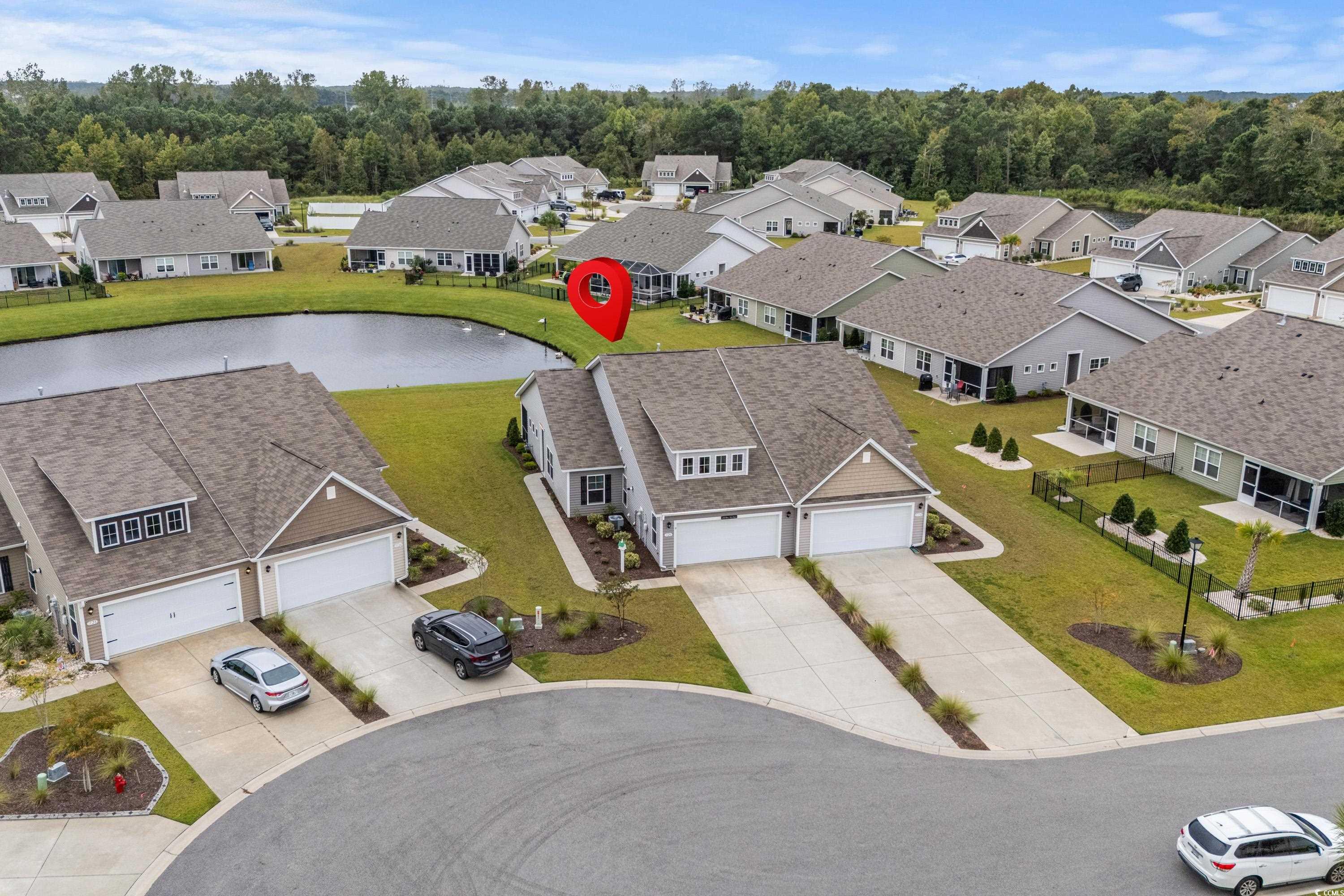- Area
- 1422 ft2
- Bedrooms
- 3
- Full Baths
- 2
- Days For Sale
- 290
Location
- Area:0B Myrtle Beach Area--Carolina Forest
- City:Myrtle Beach
- County:Horry
- State:SC
- Subdivision: The Townes at The Parks
- Zip code:29579
Amenities
- #Lakeview
- #Waterview
- #Lakefront
- #Waterfront
- #Pool
- #Community-pool
- Association Management
- Attic
- Bedroom on Main Level
- Breakfast Bar
- Carpet
- Central
- Central Air
- Clubhouse
- Clubhouse
- Common Areas
- Community
- Dishwasher
- Disposal
- Dryer
- Electric
- Electricity Available
- Golf Carts OK
- Insurance
- Kitchen Island
- Lake
- Lake Front
- Long Term Rental Allowed
- Luxury Vinyl
- Luxury VinylPlank
- Maintenance Grounds
- Microwave
- Natural Gas Available
- Outdoor Pool
- Outside City Limits
- Owner Allowed Golf Cart
- Owner Allowed Motorcycle
- Owner Only
- Permanent Attic Stairs
- Pet Restrictions
- Pond
- Pond on Lot
- Pool
- Pool(s)
- Porch
- Pull Down Attic Stairs
- Ranch
- Range
- Recreation Area
- Recreation Facilities
- Rectangular
- Rectangular Lot
- Refrigerator
- Security System
- Sewer Available
- Smoke Detector(s)
- Solid Surface Counters
- Split Bedrooms
- Stainless Steel Appliances
- Trash
- Washer
- Washer Hookup
- Water Available
- Yes
Description
Welcome to your luxurious retreat in The Parks in the Carolina Forest area of Myrtle Beach, where one-level living meets resort-style elegance. This exquisite semi-detached home is located on a cul-de-sac street and has stunning water views. Enjoy this property’s prime location, just under 15 minutes from the ocean and only a few minutes from popular stores, restaurants, medical care, and even a popular public bike and run park. The Parks community enhances your lifestyle with its natural gas infrastructure and upscale amenities, providing a serene backdrop for your everyday living. As you approach the home, you'll be greeted by its stunning curb appeal, featuring meticulous landscaping that creates a warm and inviting atmosphere. Step inside to discover an open-concept great room that exudes sophistication and charm. The gourmet kitchen, a chef's delight, boasts a gas stove, stainless steel appliances, granite countertops, a stylish backsplash, decorative island tile, and a convenient breakfast bar. This space seamlessly flows into the dining and living areas, which are bathed in natural light from expansive windows, creating a bright and airy ambiance while preserving ample wall space for your furnishings. The master bedroom is a tranquil sanctuary, strategically positioned at the rear of the home to offer beautiful water views. It features a vaulted ceiling with a fan, a spacious walk-in closet, and a luxurious private bathroom complete with double sinks and a walk-in shower. The thoughtfully designed layout ensures privacy between the bedrooms, with one guest room located off the dining area and another tucked behind the kitchen, conveniently close to the second full bathroom. The laundry room provides access to the two-car garage with pull-down attic storage. The slider door in the living room leads out to the screened porch with a ceiling fan, the perfect place to relax and enjoy the view of the water and wildlife. Residents have access to the resort-style amenity center which features a clubhouse, zero-entry outdoor pool with water features and a sun shelf, lazy river, hammocks, fitness room, fire pit area, picnic tables, playground, and outdoor areas for recreation activities. The Parks, located between Conway and the Atlantic Ocean, provides you with convenient access to International Drive and Highways 31, 22, 17 Bypass, 17 Business, and 501, providing you with close proximity to all the attractions and amenities of Myrtle Beach, including fine dining, world-class entertainment, ample shopping experiences along the Grand Strand, and Conway’s antique shops, local eateries, and the River Walk. Rest easy knowing you are only a short drive from medical centers, doctors’ offices, pharmacies, banks, post offices, and grocery stores. Information has been provided to the best of our ability. All information should be verified and approved by buyer. Financing incentive offered! Ask agent for details.
What's YOUR Home Worth?
Schools
6-8 SPED Schools in 29579
9-12 SPED Schools in 29579
K-10 Schools in 29579
K-12 Schools in 29579
K-8 SPED Schools in 29579
PK-5 Schools in 29579
PK-5 SPED Schools in 29579
SEE THIS PROPERTY
©2025CTMLS,GGMLS,CCMLS& CMLS
The information is provided exclusively for consumers’ personal, non-commercial use, that it may not be used for any purpose other than to identify prospective properties consumers may be interested in purchasing, and that the data is deemed reliable but is not guaranteed accurate by the MLS boards of the SC Realtors.





























































