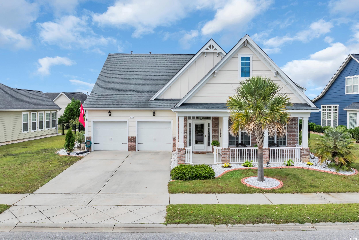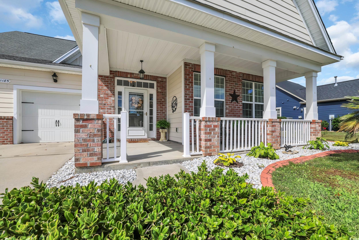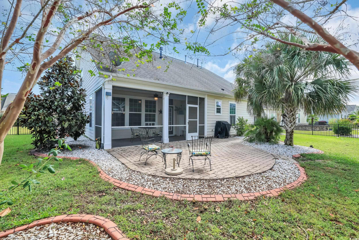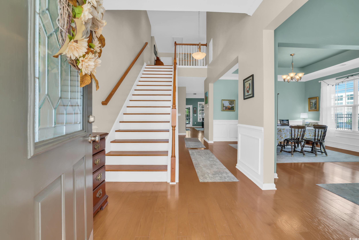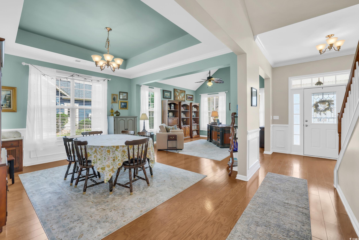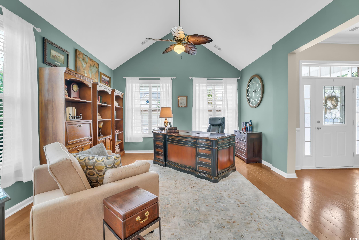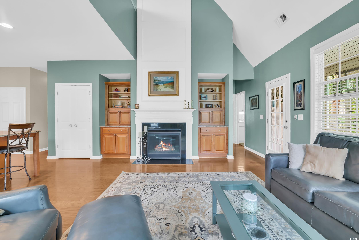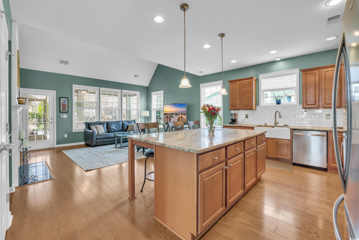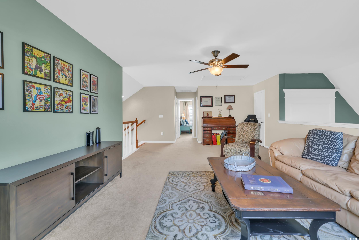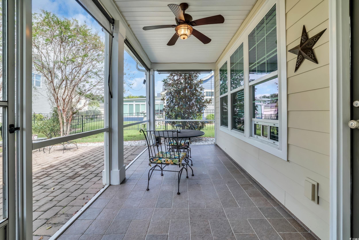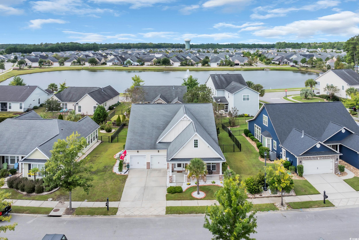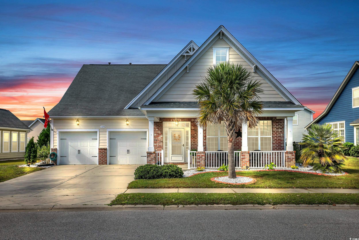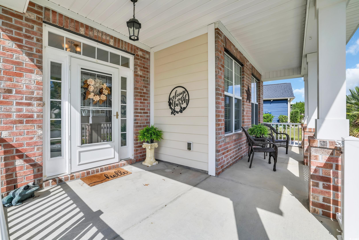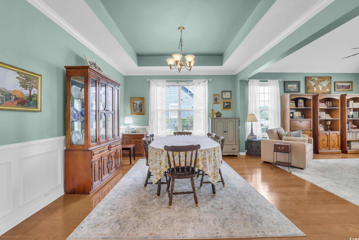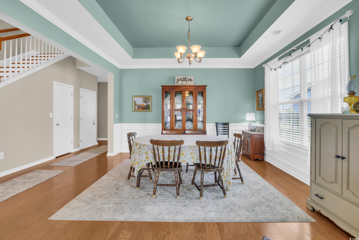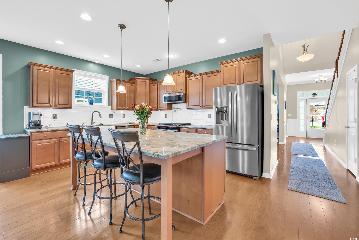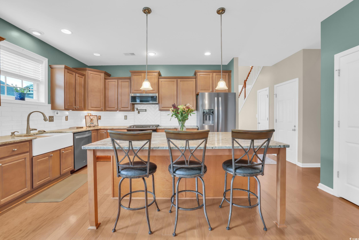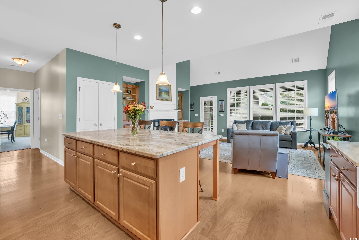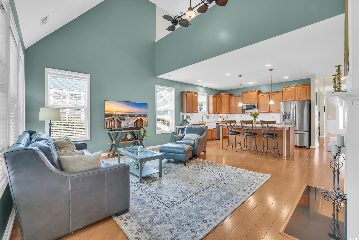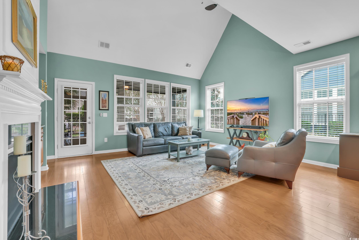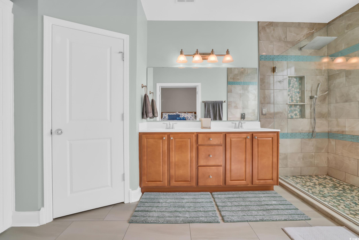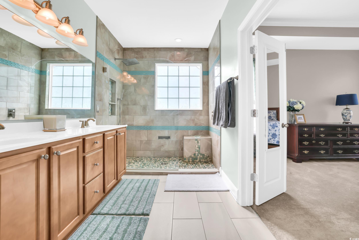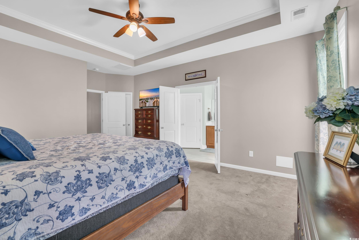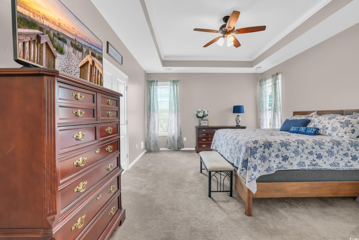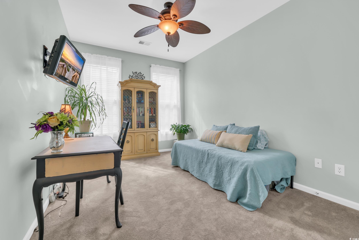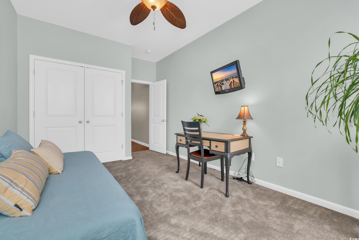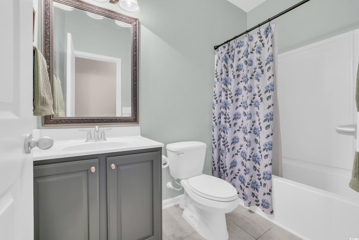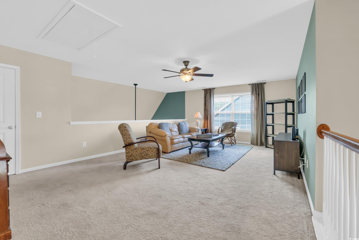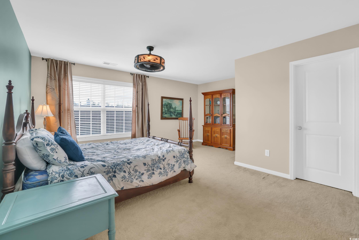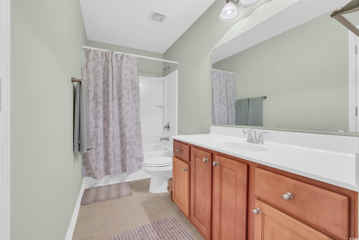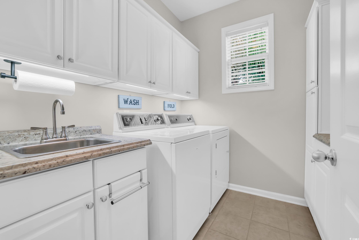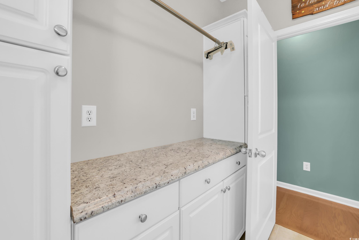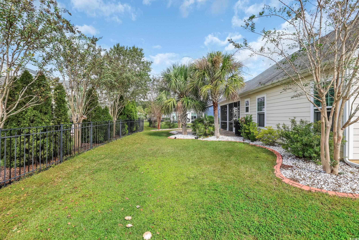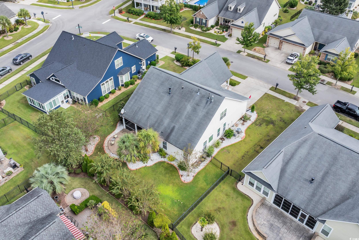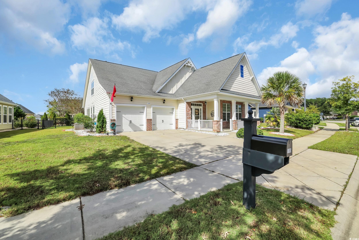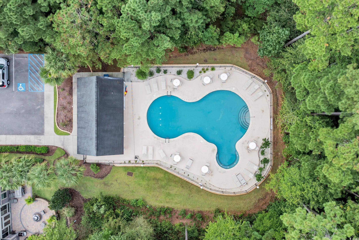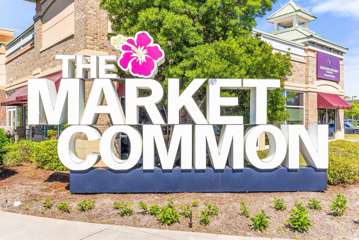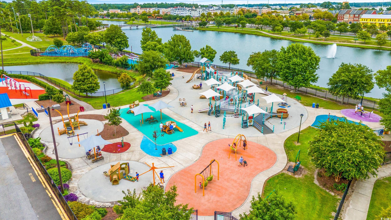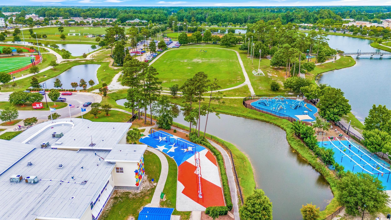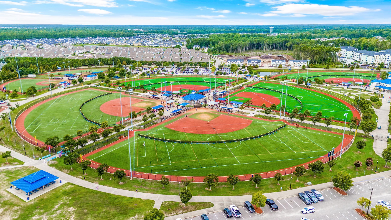- Area
- 2792 ft2
- Bedrooms
- 3
- Full Baths
- 3
- Days For Sale
- 49
Location
- Area:G Myrtle Beach Area--Southern Limit to 10TH Ave N
- City:Myrtle Beach
- County:Horry
- State:SC
- Subdivision: Market Common - Highlands at Withers Preserve
- Zip code:29577
Amenities
- #Pool
- #Community-pool
- Attic
- Bedroom on Main Level
- Breakfast Bar
- Cable Available
- Carpet
- Central Air
- City Lot
- Common Areas
- Community
- Dishwasher
- Disposal
- Electricity Available
- Entrance Foyer
- Fence
- Fireplace
- Gas
- Golf Carts OK
- Kitchen Island
- Loft
- Long Term Rental Allowed
- Microwave
- Natural Gas Available
- Outdoor Pool
- Owner Allowed Golf Cart
- Owner Only
- Patio
- Permanent Attic Stairs
- Pet Restrictions
- Pool
- Pool(s)
- Pull Down Attic Stairs
- Range
- Sewer Available
- Smoke Detector(s)
- Solid Surface Counters
- Sprinkler/Irrigation
- Stainless Steel Appliances
- Tile
- Traditional
- Washer Hookup
- Water Available
- Water Purifier
- Wood
- Yes
Description
Located just minutes from the beach in the walkable, bike-friendly Market Common community—where shopping, dining, recreation and entertainment are all within easy reach—1185 Parish Way invites you to settle into the effortless coastal lifestyle this home was designed for... and to say goodbye to your to-do list! Practical upgrades include epoxy-coated garage floors, walk-in storage on both levels, a whole-home water-filtration system, hurricane shutters, new plush carpeting in the downstairs bedrooms and fresh paint throughout. Move-in ready and beautifully maintained, this home offers everything you need to embrace the easy, breezy South Carolina lifestyle. From the moment you arrive, the lush palms, manicured landscaping, and charming front porch create an inviting first impression. It’s the kind of front porch made for slow mornings—sipping coffee and greeting friendly neighbors. For more privacy, the screened and tiled back porch and backyard patio offer additional outdoor living options. Inside, a bright foyer and soaring cathedral ceiling fill the home with natural light, welcoming you into a space that balances elegance and comfort. With 3 bedrooms and 3 full baths, a formal dining room that opens to a flexible office, an upstairs loft, screened-in-porch and patio, this home offers both style and functionality. The dining room’s wainscoting and tray ceiling add sophistication, while the adjoining office or sitting room provides you with options. The gourmet kitchen flows seamlessly into the great room, creating the perfect hub for everyday living and entertaining. A gas range, pot filler, farmhouse sink, stainless-steel appliances, and expansive island make cooking and gathering effortless. The great room features a cozy fireplace and abundant windows overlooking the backyard oasis. The first floor also includes a serene primary suite, a guest bedroom with its own full bath, and a well-appointed laundry room with plenty of cabinetry, folding space, and hanging area. Upstairs, you’ll find a spacious third bedroom, full bath, and open loft—ideal for a guest suite, playroom, gym, or creative space. Again, this home is full of options! Every detail has been thoughtfully designed to offer comfort, beauty and functionality—making this home the perfect place to relax, gather and truly live the coastal dream. Stylish, functional and move-in ready, it perfectly captures the best of Myrtle Beach living.
What's YOUR Home Worth?
Schools
1-2 SPED Schools in 29577
3-5 SPED Schools in 29577
6-8 SPED Schools in 29577
9-12 SPED Schools in 29577
K-8 Schools in 29577
K-8 SPED Schools in 29577
PK-K SPED Schools in 29577
SEE THIS PROPERTY
©2025CTMLS,GGMLS,CCMLS& CMLS
The information is provided exclusively for consumers’ personal, non-commercial use, that it may not be used for any purpose other than to identify prospective properties consumers may be interested in purchasing, and that the data is deemed reliable but is not guaranteed accurate by the MLS boards of the SC Realtors.



