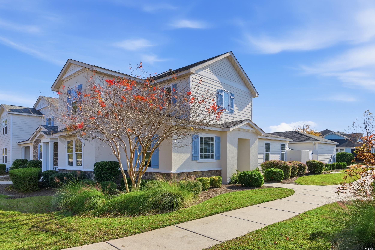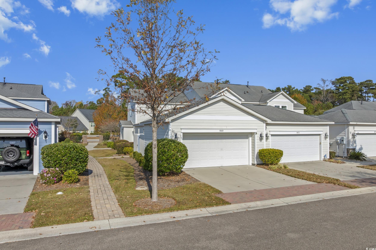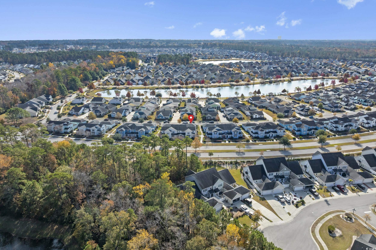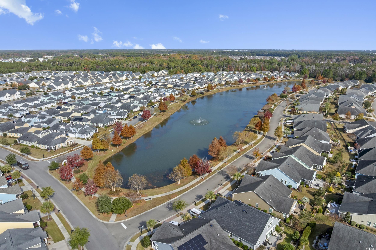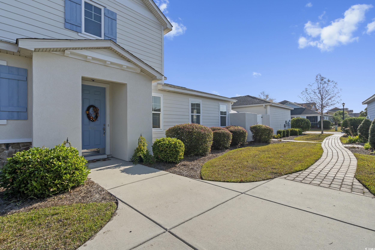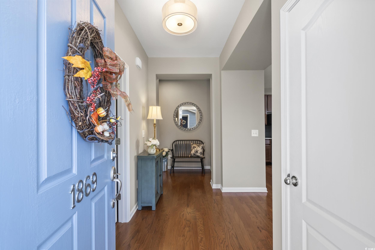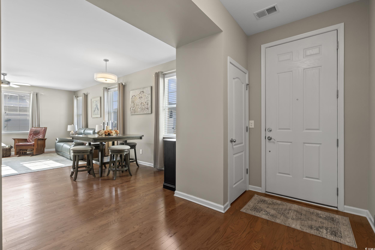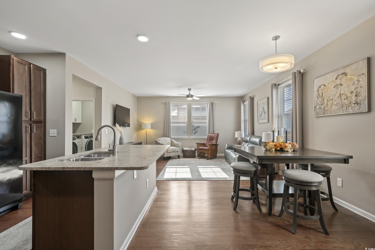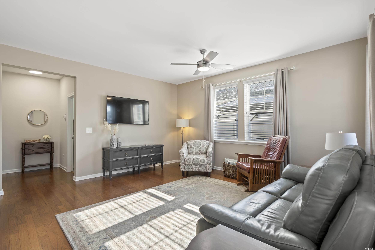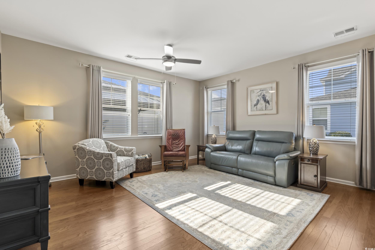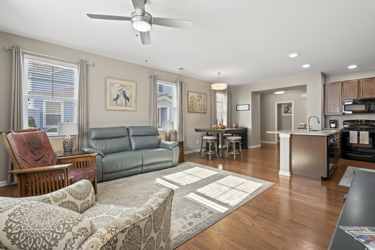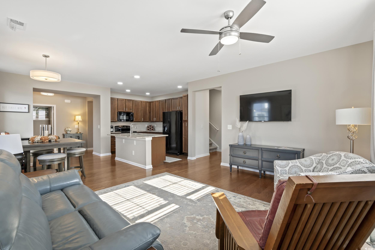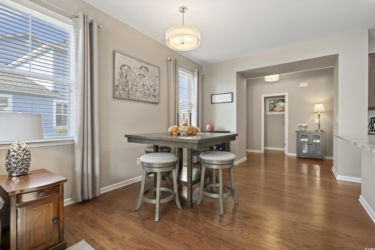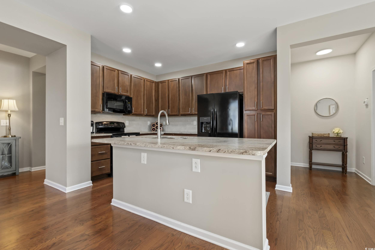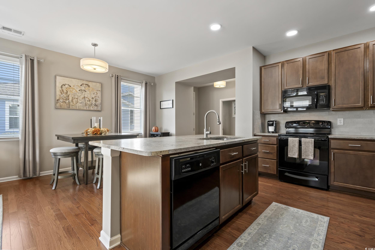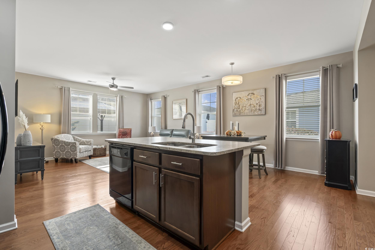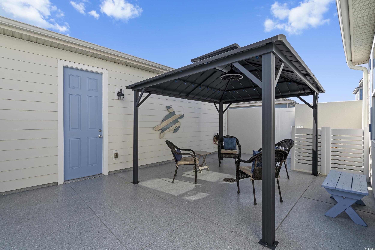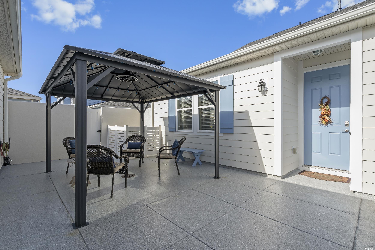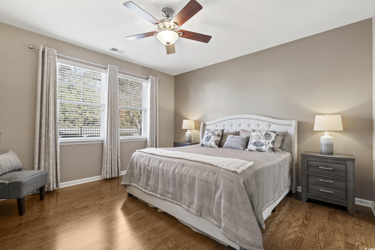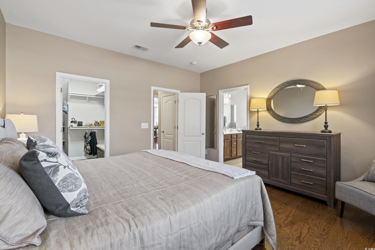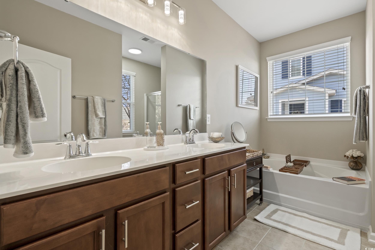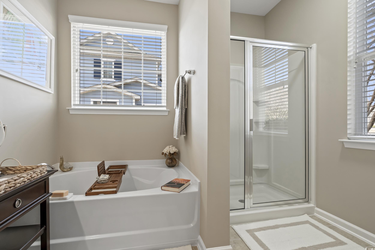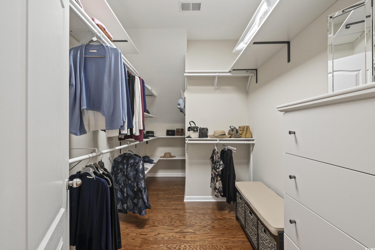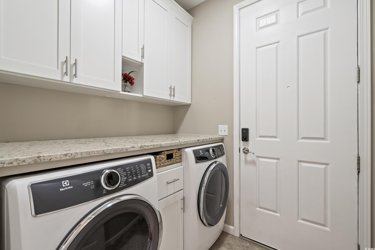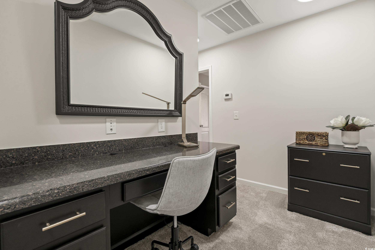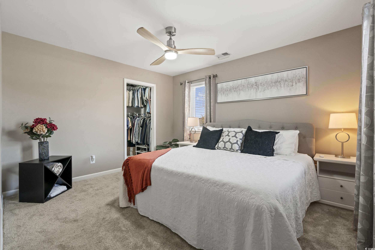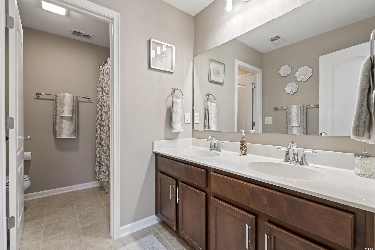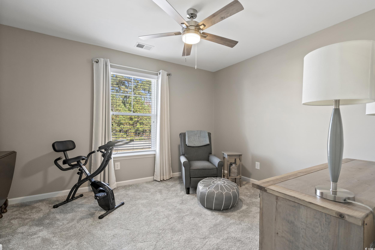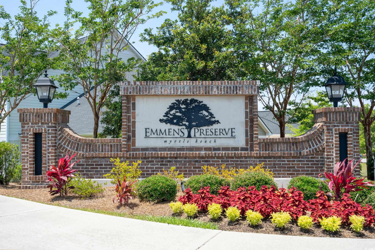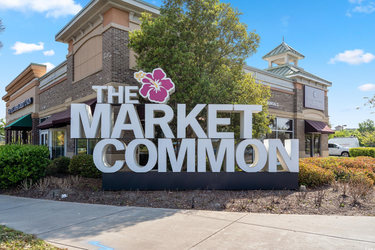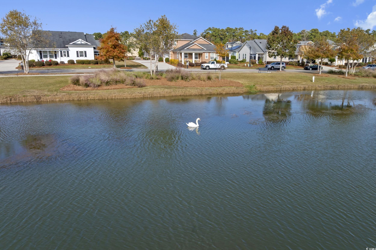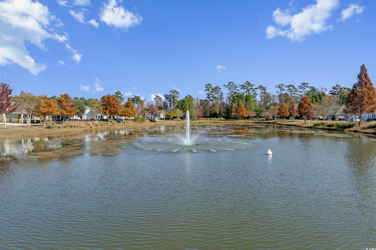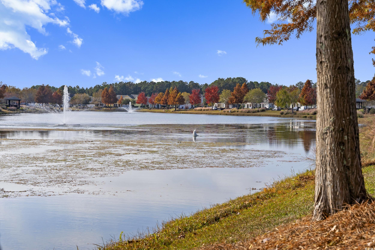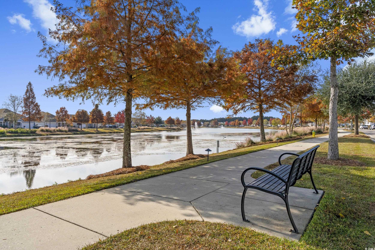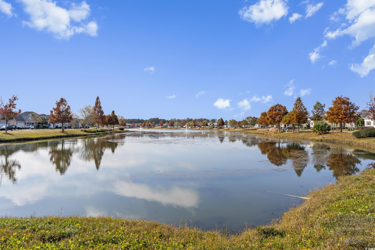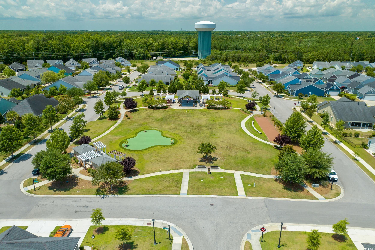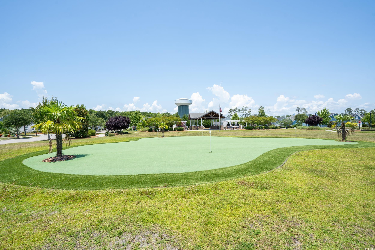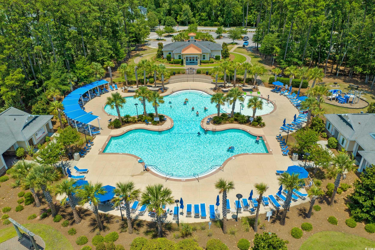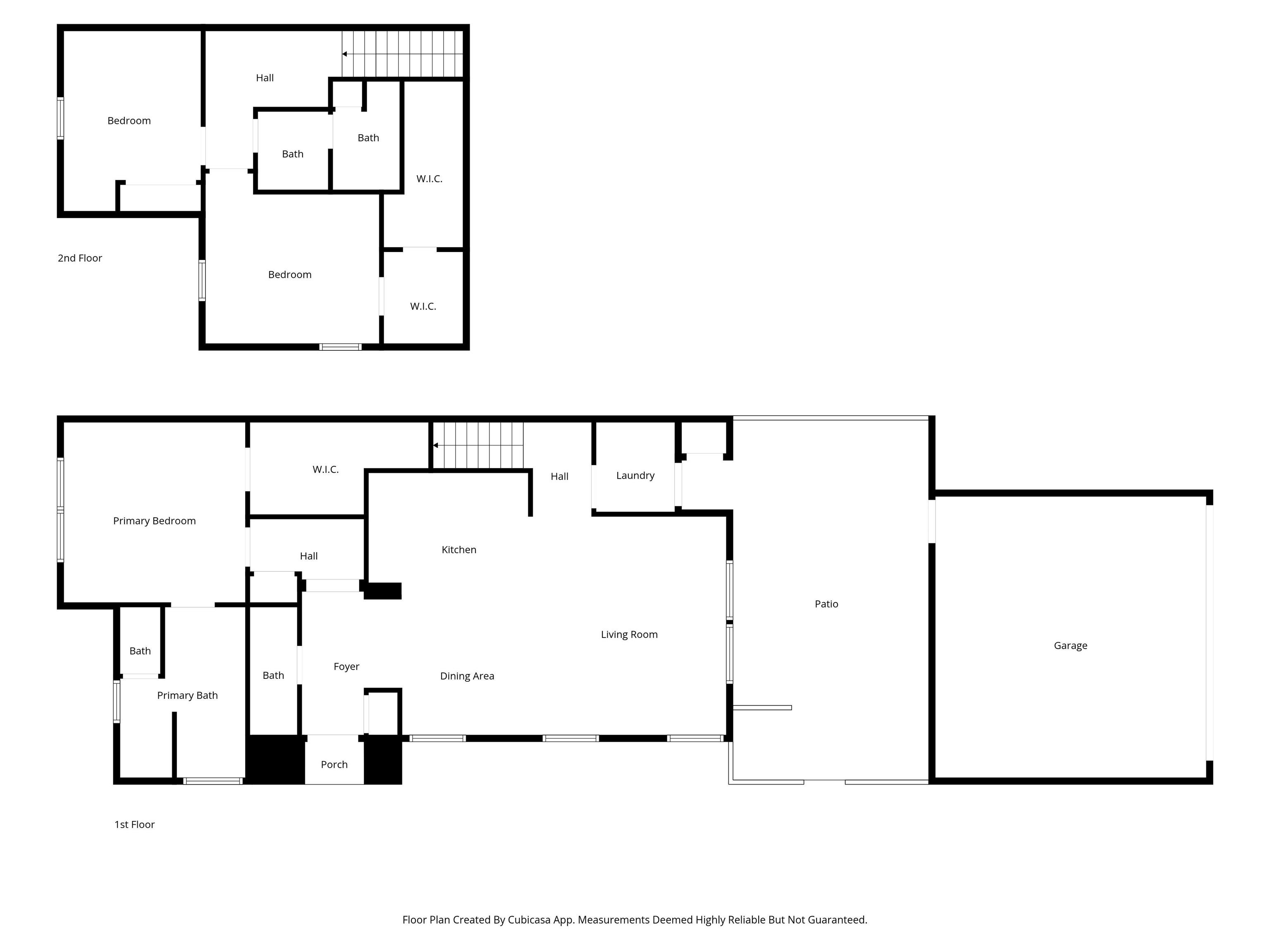- Area
- 1926 ft2
- Bedrooms
- 3
- Half Baths
- 1
- Full Baths
- 2
- Days For Sale
- 1
Location
- Area:G Myrtle Beach Area--Southern Limit to 10TH Ave N
- City:Myrtle Beach
- County:Horry
- State:SC
- Subdivision: Market Common - Emmens Preserve
- Zip code:29577
Amenities
- #Pool
- #Community-pool
- Bedroom on Main Level
- Cable Available
- Carpet
- Central
- Central Air
- City Lot
- Clubhouse
- Clubhouse
- Common Areas
- Community
- Dishwasher
- Disposal
- Electric
- Electricity Available
- Gas
- Golf Carts OK
- Long Term Rental Allowed
- Low Rise
- Maintenance Grounds
- Microwave
- Natural Gas Available
- Outdoor Pool
- Oven
- Owner Allowed Golf Cart
- Owner Allowed Motorcycle
- Owner Only
- Patio
- Pet Restrictions
- Phone Available
- Pool
- Pool(s)
- Range
- Recreation Area
- Recreation Facilities
- Rectangular
- Rectangular Lot
- Refrigerator
- Sewer Available
- Smoke Detector(s)
- Solid Surface Counters
- Tile
- Washer Hookup
- Water Available
- Window Treatments
- Wood
- Yes
Description
Welcome to this delightful end-unit townhome located in the coveted Market Common area of Myrtle Beach. Located in the serene community of Emmens Preserve, this well taken care of 3-bedroom, 2.5-bathroom home offers the perfect blend of low-maintenance living and convenience. Live like a local and take you golf cart to the beach, shops, and restaurants. Ideally located, this home is just moments away from Myrtle Beach's sandy shores, the vibrant Market Common district, local shopping, dining, and grocery stores, including Publix, Target, and the recently opened Trader Joe’s. Enjoy all that Market Common has to offer including walking and biking paths, farmers markets, the Culinary Institute, events, and holiday celebrations. Close to area hospitals and schools including Horry Georgetown Technical College. As you enter the home, you'll be greeted by the open floor plan on the first floor, which includes a spacious primary bedroom complete with a walk-in closet and a en-suite bathroom. Unwind in the garden tub or refresh in the walk-in shower. The heart of the home is the updated kitchen, boasting plentiful cabinets and beautiful leathered granite countertops. The open-concept design seamlessly connects the kitchen to the dining area and living room, creating a welcoming space perfect for both entertaining and everyday living. A convenient half bath is located downstairs, as well as a laundry room with built in cabinets. Upstairs you’ll find two additional well appointed bedrooms that share a full bathroom, offering privacy and ample space for guests. Each bedroom includes a large closet, and access to an oversized conditioned storage closet, perfect for holiday decorations and more. Step outside to your private patio with expoxy floors and pergola, an ideal spot for hosting gatherings or relaxation. The patio is perfectly configured for outdoor dining, with gas lines ready for your grill. The two-car garage offers abundant storage for all your vehicle, golf cart, and beach essentials, with additional parking available in the driveway. Featuring efficient natural gas heat and a gas water heater, this home combines comfort with low-maintenance living. Residents of Emmens Preserve enjoy access to an array of amenities including a beautiful outdoor pool, scenic walking trails, tranquil lakes, fitness center, bocce ball courts, putting green, and inviting fire pits. Experience the finest of coastal living in this beautiful townhome. Schedule your viewing today and make your dream of a Myrtle Beach lifestyle a reality!
What's YOUR Home Worth?
Schools
1-2 SPED Schools in 29577
3-5 SPED Schools in 29577
6-8 SPED Schools in 29577
9-12 SPED Schools in 29577
K-8 Schools in 29577
K-8 SPED Schools in 29577
PK-K SPED Schools in 29577
SEE THIS PROPERTY
©2025CTMLS,GGMLS,CCMLS& CMLS
The information is provided exclusively for consumers’ personal, non-commercial use, that it may not be used for any purpose other than to identify prospective properties consumers may be interested in purchasing, and that the data is deemed reliable but is not guaranteed accurate by the MLS boards of the SC Realtors.



