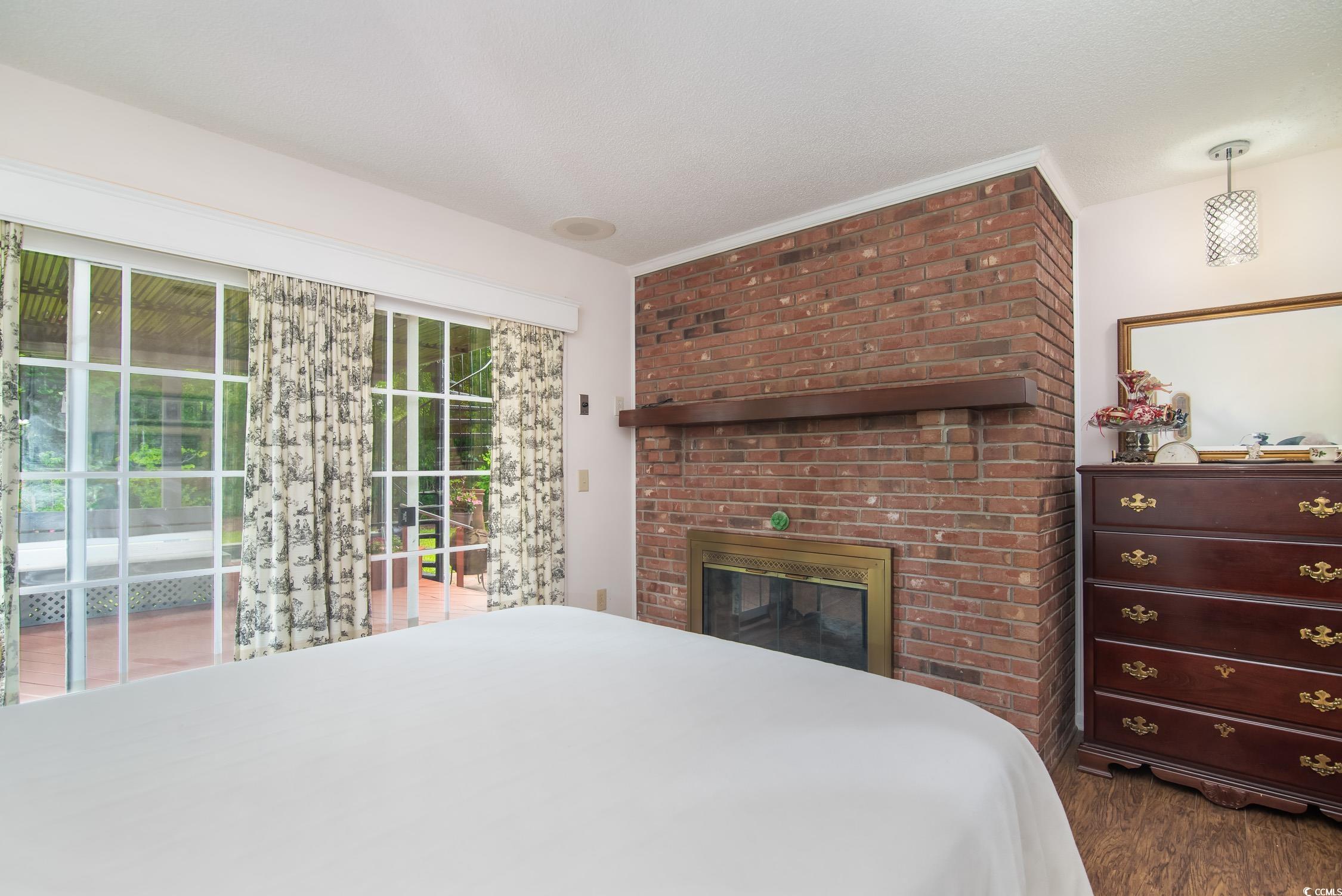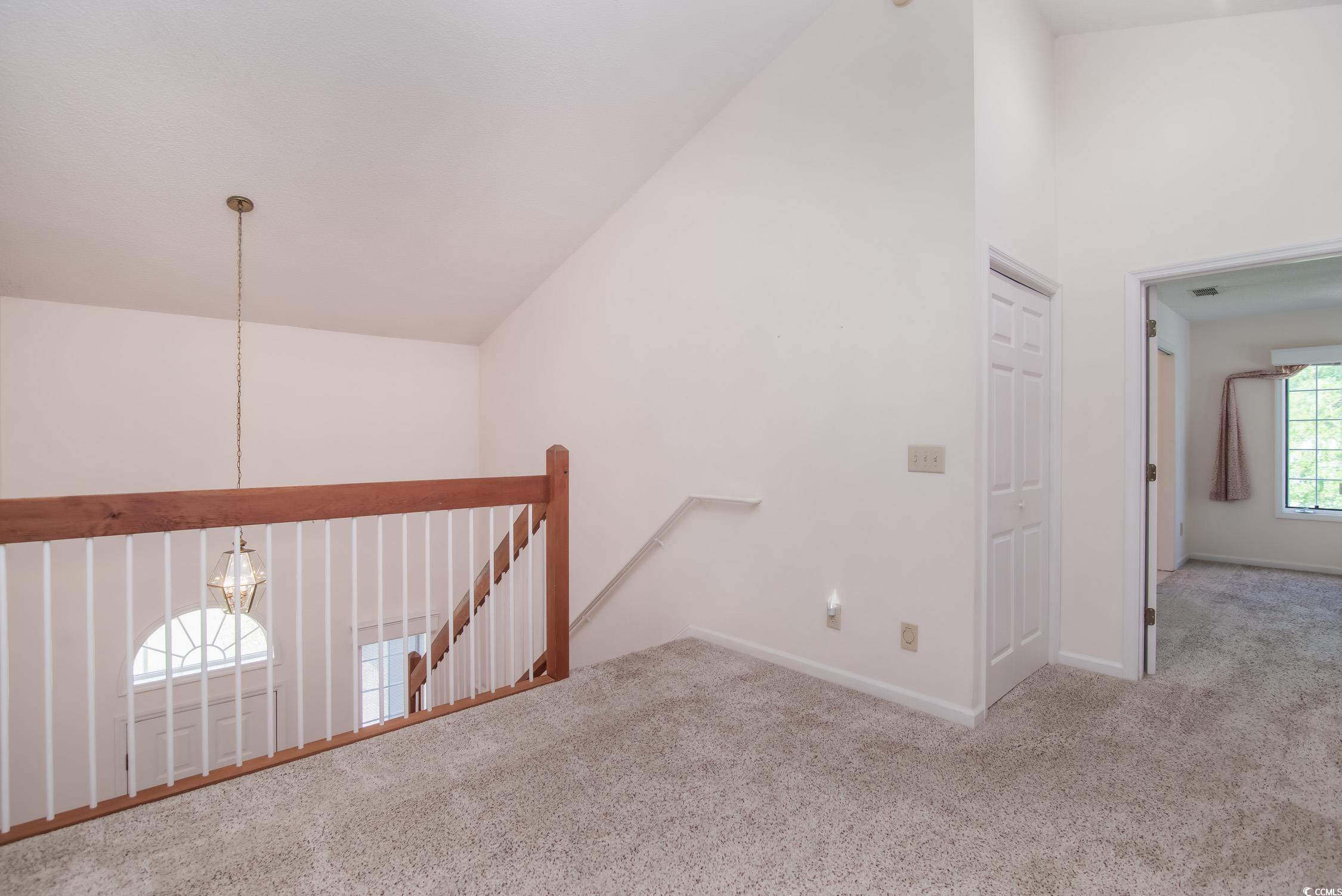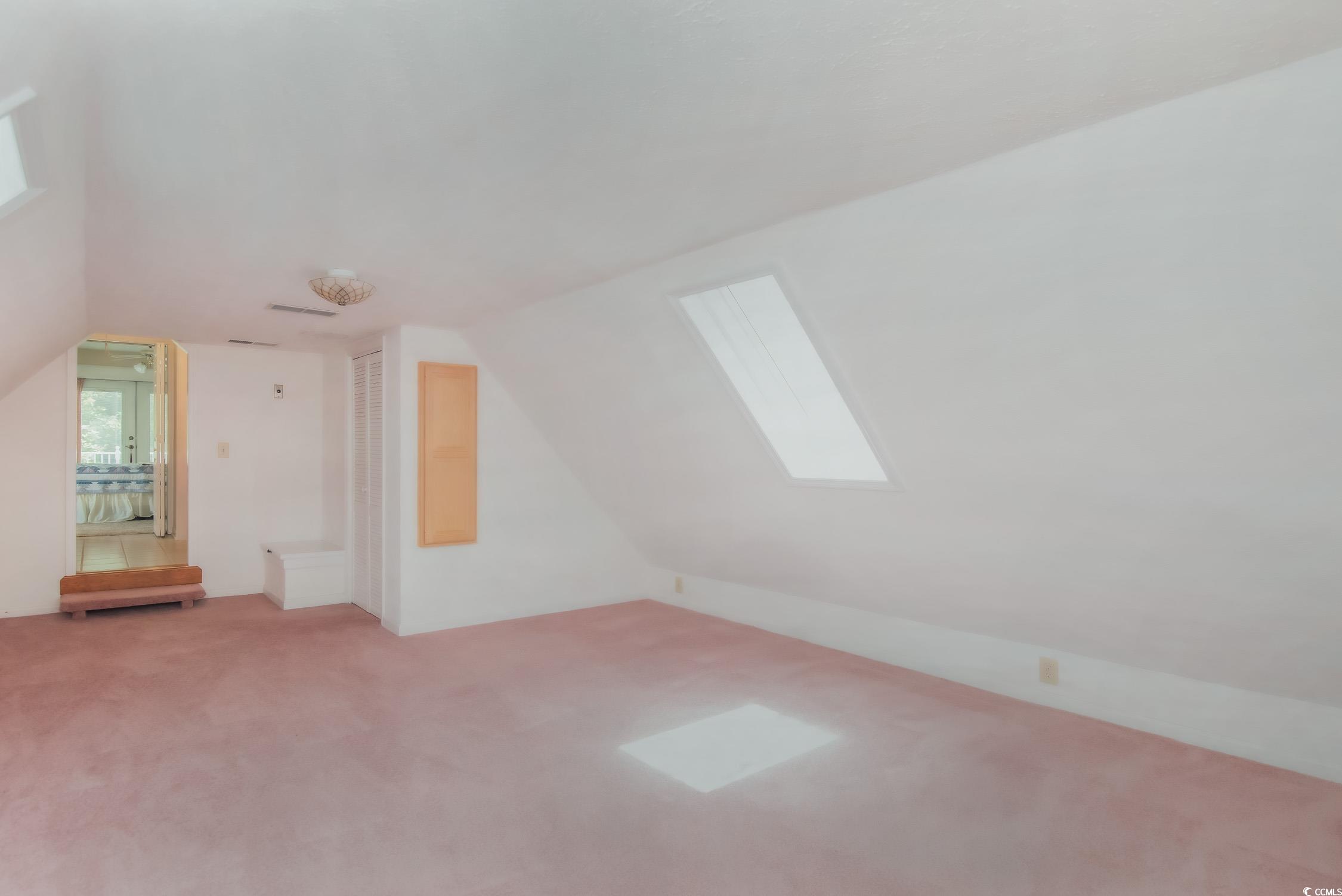- Area
- 2191 ft2
- Bedrooms
- 4
- Full Baths
- 3
- Days For Sale
- 3
Location
- Area:A Myrtle Beach Area--south of 544 & west of 17 bypass M.I. Horry County
- City:Myrtle Beach
- County:Horry
- State:SC
- Subdivision: Island Green
- Zip code:29588
Amenities
- Bedroom on Main Level
- Breakfast Bar
- Cable Available
- Carpet
- Central
- Central Air
- Central Vacuum
- Deck
- Dishwasher
- Disposal
- Dryer
- Electric
- Electricity Available
- Entrance Foyer
- Fence
- Fireplace
- Golf Carts OK
- Irregular Lot
- Laminate
- Long Term Rental Allowed
- Luxury Vinyl
- Luxury VinylPlank
- Outside City Limits
- Owner Allowed Golf Cart
- Owner Allowed Motorcycle
- Owner Only
- Patio
- Pet Restrictions
- Porch
- Propane
- Range
- Range Hood
- Refrigerator
- Sewer Available
- Skylight(s)
- Skylights
- Solid Surface Counters
- Sprinkler/Irrigation
- Stainless Steel Appliances
- Storage
- Tenant Allowed Golf Cart
- Tenant Allowed Motorcycle
- Tile
- Traditional
- Trash
- Washer
- Washer Hookup
- Water Available
- Workshop
- Yes
Description
Experience prime living in this stunning two-story home, ideally located in the Island Green Community of Myrtle Beach. Sitting on a generous .37-acre lot, this 4-bedroom, 3-bathroom, 2-car garage home is designed for comfort and enjoyment. As you enter, you’ll be greeted by a large foyer leading to a beautifully appointed kitchen featuring gleaming granite countertops, stainless steel refrigerator, breakfast bar, and a charming sun-filled breakfast room with a bay window. Host memorable gatherings in the formal dining room, or transition seamlessly to the tranquil screened porch, an ideal space for entertaining or unwinding. The family room features a warm double-sided masonry fireplace with gas logs, inviting relaxation. The first floor offers fantastic versatility with a convenient bedroom, a cozy masonry fireplace with gas logs, private access to a covered deck, complete with built-in seating and flower planters. An updated full bath with a walk-in shower, two vanities, and luxurious tiled planks provides a flexible living space. You’ll love the tiled and laminate flooring throughout the first floor. Upstairs, a charming balcony overlooks the family room. The expansive primary bedroom suite is a true sanctuary, complete with a large closet, large bath with double vanity and an expansive adjoining bonus room that can easily be an office, fitness room, or creative space. Private access to the deck from the bedroom suite is perfect for quiet moments. Two additional large bedrooms each boast their own en suite vanity powder area with mirror, sink and connected water, bedrooms share third full bathroom. This exceptional home also includes a pantry closet, cedar lined closets, partially floored pull-down attic, central vacuum system, laundry chute, surround speaker system. Multiple closets and storage space. The washer, dryer and utility sink is located in the garage. Outside, an open patio, screened porch, upper-level covered deck with spiral stairs, uncovered deck, sprinkler system, large, detached storage with electricity and workstations, a gated front garden entrance, with brick and wrought iron fencing, layered with pavers, leads to a covered front porch. The home is surrounded by lavish, mature landscaping, a manicured lawn, crape myrtle trees, and shrubs, creating a delightful oasis. Located near beaches, shopping, restaurants, medical and fitness centers. This home is truly magnificent, to say the least. Don't miss this opportunity!
What's YOUR Home Worth?
Schools
5-6 SPED Schools in 29588
6-8 SPED Schools in 29588
9-12 SPED Schools in 29588
K3-12 Schools in 29588
PK-4 SPED Schools in 29588
PK-5 SPED Schools in 29588
SEE THIS PROPERTY
©2025CTMLS,GGMLS,CCMLS& CMLS
The information is provided exclusively for consumers’ personal, non-commercial use, that it may not be used for any purpose other than to identify prospective properties consumers may be interested in purchasing, and that the data is deemed reliable but is not guaranteed accurate by the MLS boards of the SC Realtors.





























































