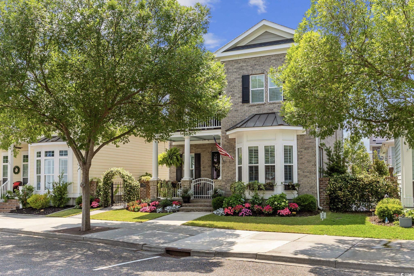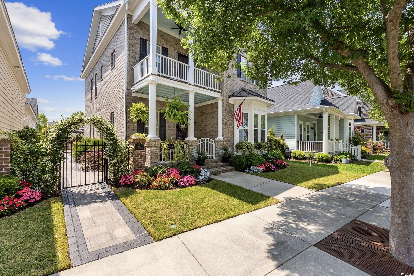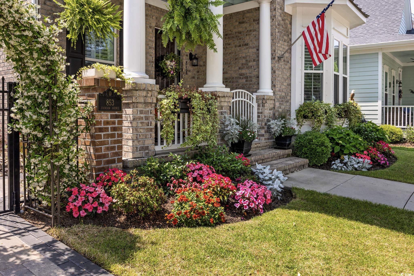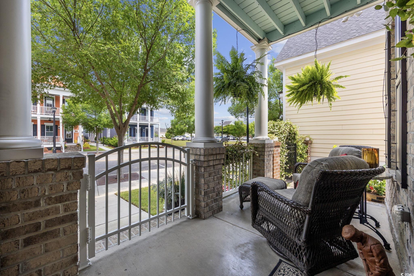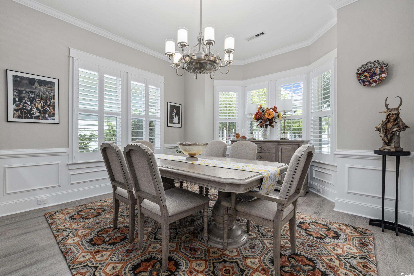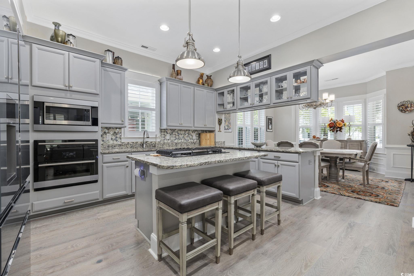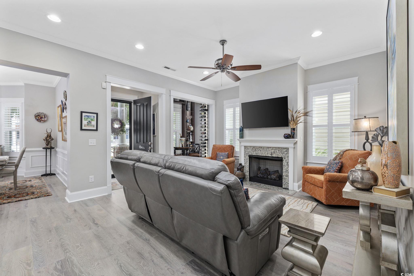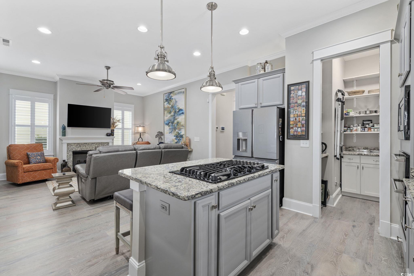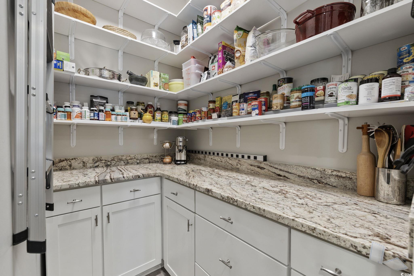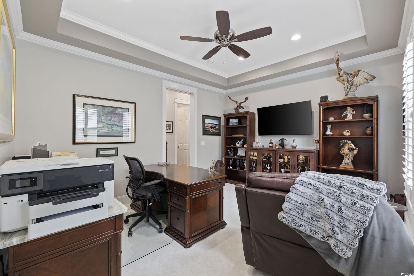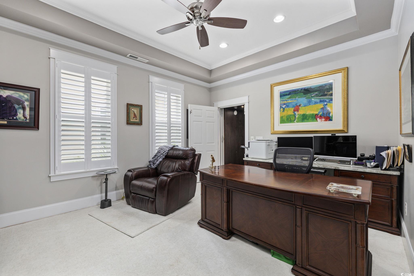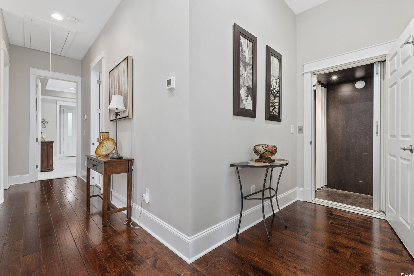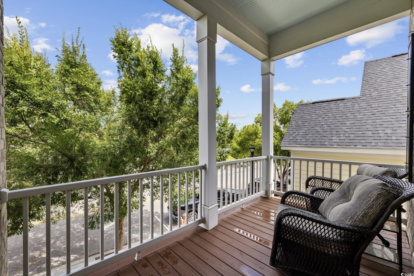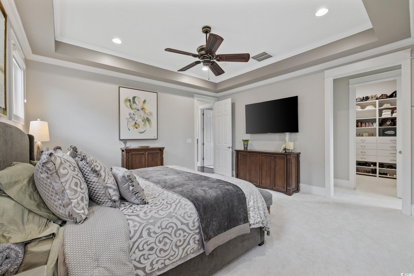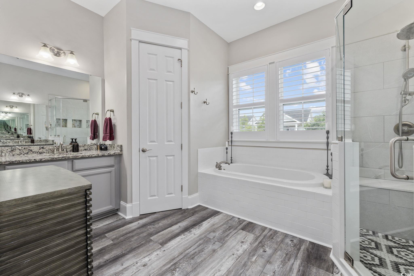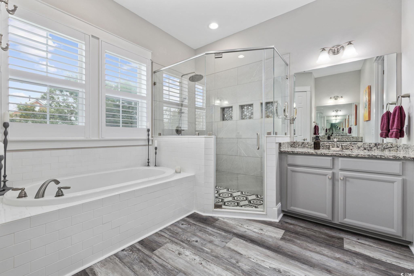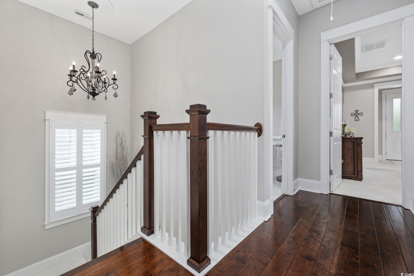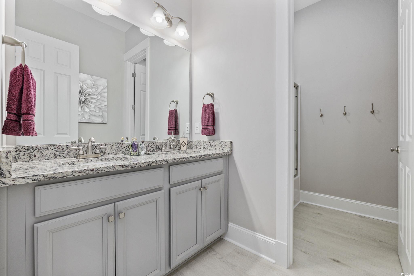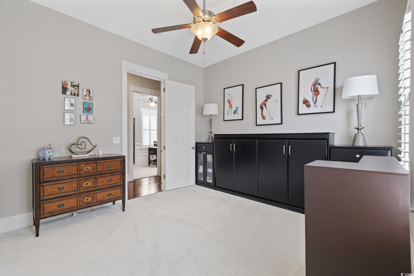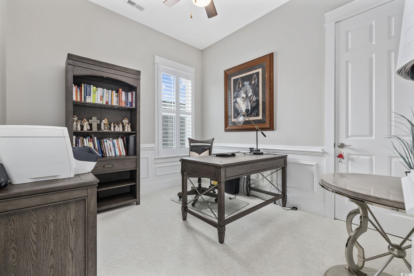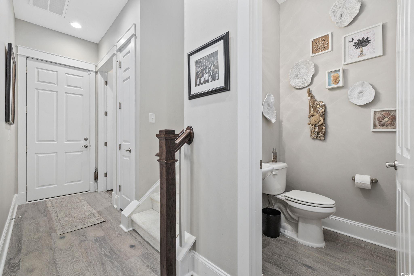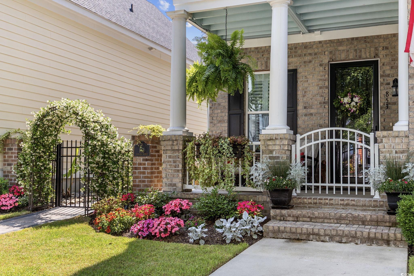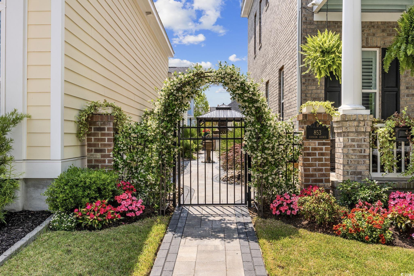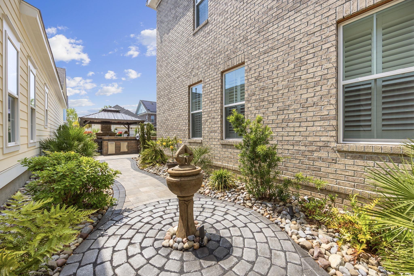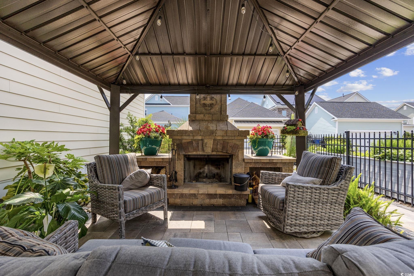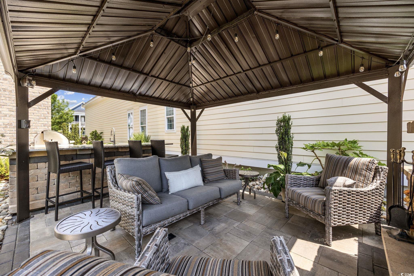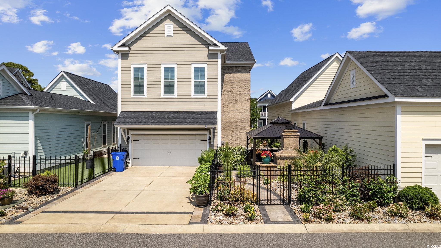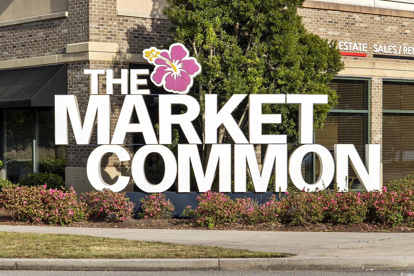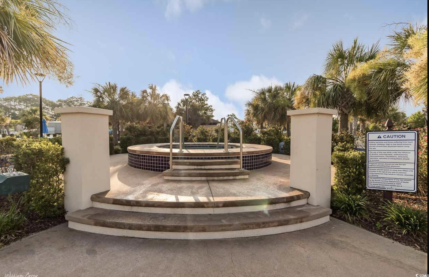- Area
- 2968 ft2
- Bedrooms
- 5
- Half Baths
- 1
- Full Baths
- 2
- Days For Sale
- 93
Location
- Area:G Myrtle Beach Area--Southern Limit to 10TH Ave N
- City:Myrtle Beach
- County:Horry
- State:SC
- Subdivision: Market Common - The Battery
- Zip code:29577
Amenities
- #Pool
- #Community-pool
- Association Management
- Attic
- Balcony
- Barbecue
- Bedroom on Main Level
- Breakfast Bar
- Built-in Barbecue
- Cable Available
- Carpet
- Central
- Central Air
- City Lot
- Clubhouse
- Clubhouse
- Common Areas
- Community
- Dishwasher
- Disposal
- Double Oven
- Dryer
- Electric
- Electricity Available
- Entrance Foyer
- Fence
- Fireplace
- Gas
- Golf Carts OK
- Internet
- Kitchen Island
- Legal/Accounting
- Long Term Rental Allowed
- Luxury Vinyl
- Luxury VinylPlank
- Maintenance Grounds
- Microwave
- Natural Gas Available
- Other
- Other
- Outdoor Kitchen
- Outdoor Pool
- Owner Allowed Golf Cart
- Owner Allowed Motorcycle
- Owner Only
- Patio
- Permanent Attic Stairs
- Pet Restrictions
- Pool
- Pool(s)
- Pull Down Attic Stairs
- Range
- Range Hood
- Recreation Area
- Recreation Facilities
- Rectangular
- Rectangular Lot
- Refrigerator
- Security
- Security Service
- Sewer Available
- Smoke Detector(s)
- Solid Surface Counters
- Split Bedrooms
- Stainless Steel Appliances
- Storm Window(s)
- Tenant Allowed Golf Cart
- Tenant Allowed Motorcycle
- Tile
- Underground Utilities
- Washer
- Washer Hookup
- Water Available
- Yes
Description
Welcome home to 853 Johnson Ave, a stunning Charleston-style residence that blends timeless architecture with modern upgrades. Nestled in the sought-after community The Battery at The Market Common, this home is steps from shopping, dining, entertainment, and festivals—giving you a true “uptown downtown” lifestyle. One of the few brick homes in The Battery, this home is top notch. Inside, an inviting foyer opens into a spacious living area with new flooring throughout, a cozy fireplace, and a custom wine nook in the bump-out of the front of the home. The chef’s kitchen is designed for entertaining with granite countertops, a double oven, brand new GE Café appliances, a gas range, and a custom pantry. There is the option to dine in the formal dining area or at the breakfast bar. This home has one bedroom downstairs that has an ELEVATOR to the second floor. It is currently being used as an office, but is a very versatile and spacious room. The owners’ suite has a fully remodeled tile shower, separate tub, double vanities with granite countertops. This private retreat upstairs has a tray ceiling, a sitting area, custom closet and balcony access where you can sit outside and enjoy the outdoors, have your coffee and feel very secluded. Upstairs there are 3 more bedrooms and one full bath. Additional interior highlights include upgraded plush carpet in the bedrooms, a utility sink and cabinets in the laundry room, plantation shutters throughout, a while home surge protector, a mini system in the garage to keep it cool while you work, brand new duct work, a special blue light air treatment system in the attic that makes the HVAC system efficient, allergy friendly and clean! The outdoor living is second to none—an established side yard with pavers, a gas kitchen with a sink, water, and a granite bar-top sits under a pergola with electric, complemented by a wood-burning fireplace and tranquil water feature. The Market Common Amenity resort style amenity center is a walk or golf cart ride away—including pools, a lazy river, two hot tubs and and fitness center. Living in this wonderful community there is easy access to the beach, dining, shopping, entertaining, trails, bowling, a dog park, movie theater, playgrounds, and more. Come and live the lifestyle of The Market Common. This home offers the perfect blend of luxury, convenience, and Lowcountry charm. Schedule your showing of this immaculate gem today!
What's YOUR Home Worth?
Schools
1-2 SPED Schools in 29577
3-5 SPED Schools in 29577
6-8 SPED Schools in 29577
9-12 SPED Schools in 29577
K-8 Schools in 29577
K-8 SPED Schools in 29577
PK-K SPED Schools in 29577
SEE THIS PROPERTY
©2025CTMLS,GGMLS,CCMLS& CMLS
The information is provided exclusively for consumers’ personal, non-commercial use, that it may not be used for any purpose other than to identify prospective properties consumers may be interested in purchasing, and that the data is deemed reliable but is not guaranteed accurate by the MLS boards of the SC Realtors.



