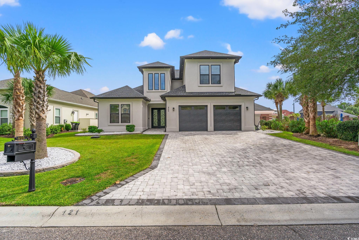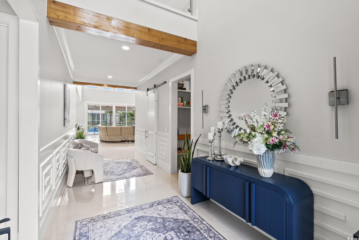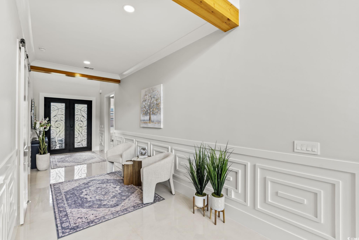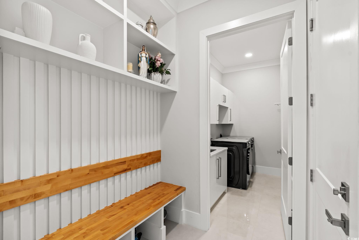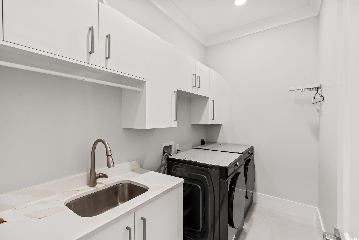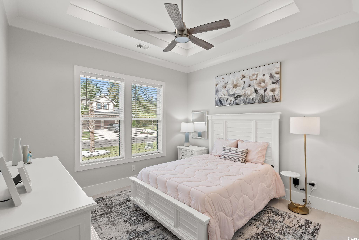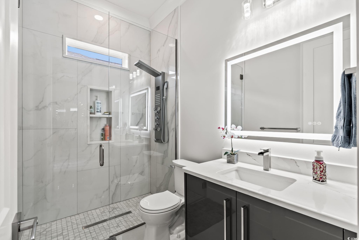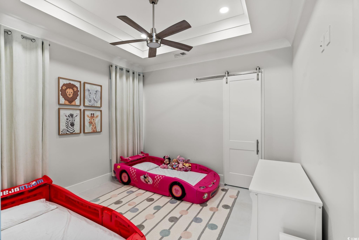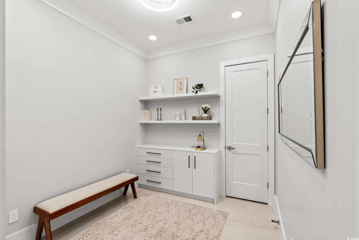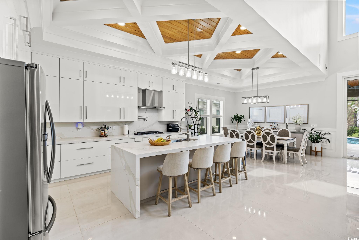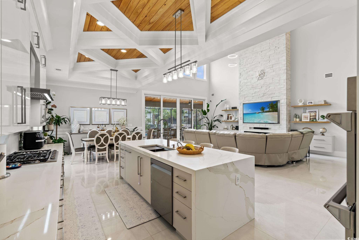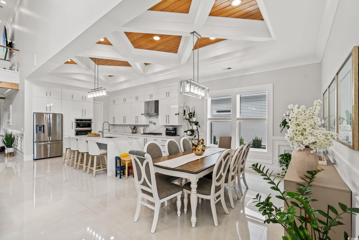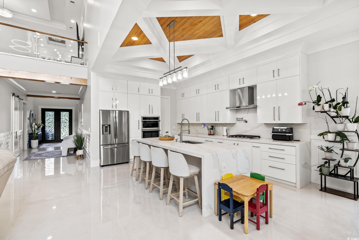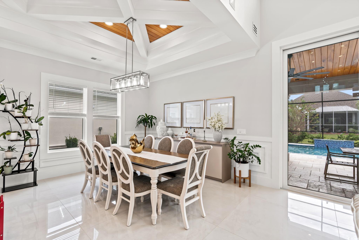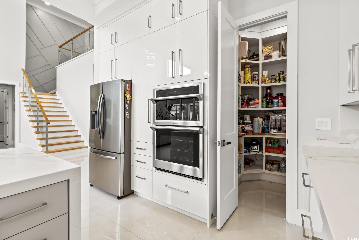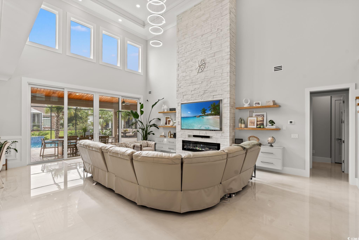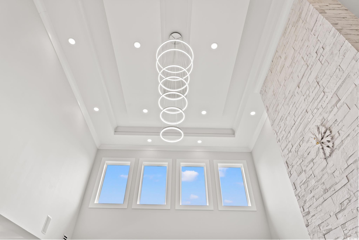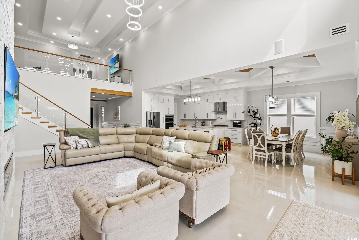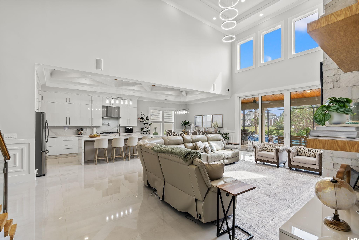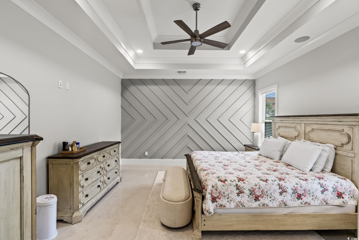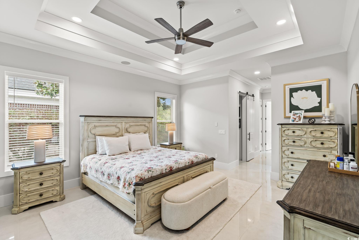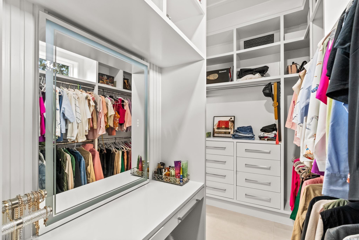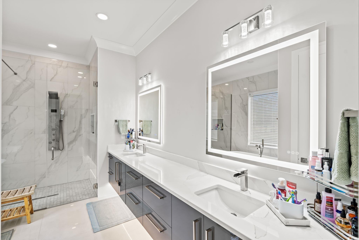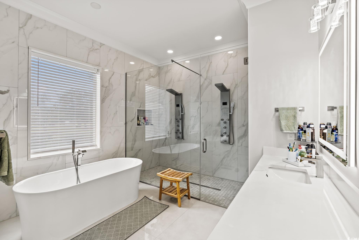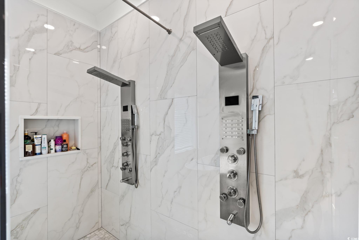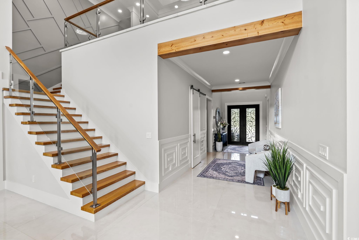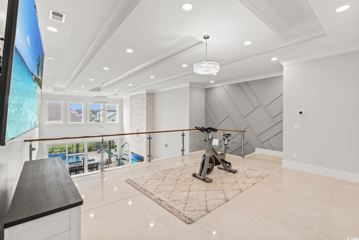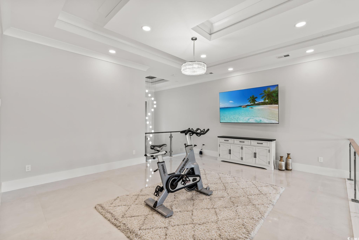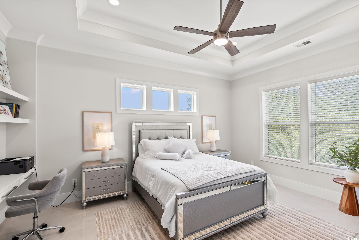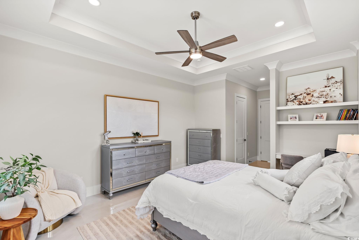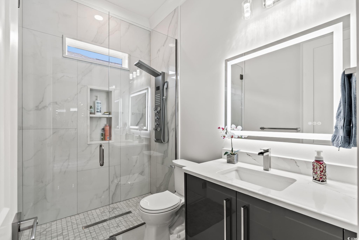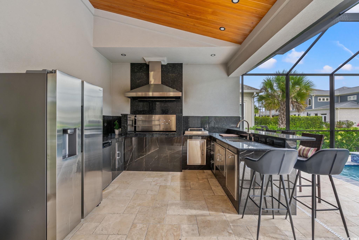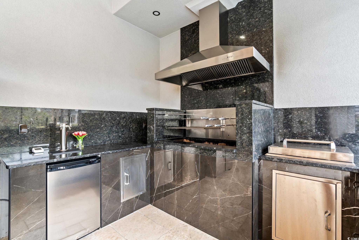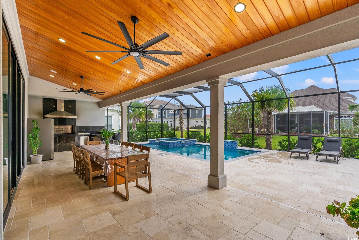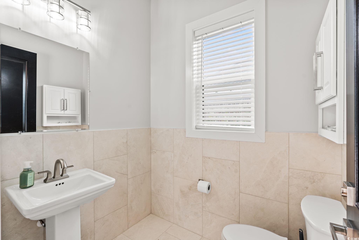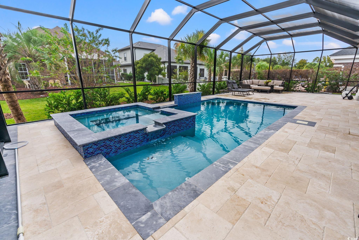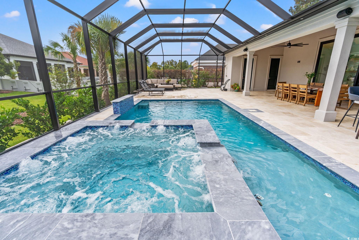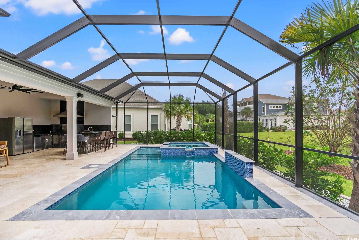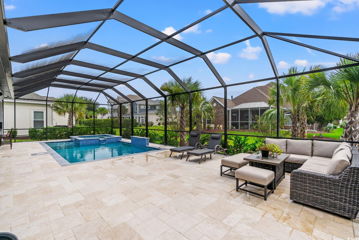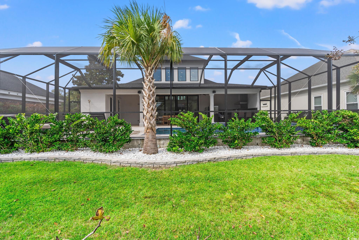- Area
- 3400 ft2
- Bedrooms
- 4
- Half Baths
- 1
- Full Baths
- 3
- Days For Sale
- 56
Location
- Area:0B Myrtle Beach Area--Carolina Forest
- City:Myrtle Beach
- County:Horry
- State:SC
- Subdivision: Carolina Waterway Plan
- Zip code:29579
Amenities
- #Gated-amenities
- #Pool
- #Community-pool
- #Gated-community
- Association Management
- Barbecue
- Bedroom on Main Level
- Boat Facilities
- Boat Ramp
- Breakfast Bar
- Built-in Barbecue
- Cable Available
- Central
- Clubhouse
- Clubhouse
- Common Areas
- Community
- Contemporary
- Cooktop
- Deck
- Dishwasher
- Disposal
- Dryer
- Electric
- Electricity Available
- Entrance Foyer
- Fence
- Fireplace
- Gated
- Gated
- Gated Community
- Golf Carts OK
- Hot Tub/Spa
- In Ground
- Kitchen Island
- Legal/Accounting
- Loft
- Long Term Rental Allowed
- Microwave
- Natural Gas Available
- Outdoor Pool
- Owner Allowed Golf Cart
- Owner Allowed Motorcycle
- Patio
- Pool
- Pool
- Pool(s)
- Porch
- Private
- Range
- Range Hood
- Recreation Area
- Recreation Facilities
- Rectangular
- Rectangular Lot
- Refrigerator
- Security
- Security Service
- Sewer Available
- Smoke Detector(s)
- Solid Surface Counters
- Sprinkler/Irrigation
- Stainless Steel Appliances
- Storage
- Tennis Court(s)
- Tennis Court(s)
- Tile
- Trash Compactor
- Underground Utilities
- Washer
- Washer Hookup
- Water Available
Description
This exquisite custom-built residence is located in the gated community of Carolina Waterway Plantation along the Intracoastal Waterway. The luxury home, featuring 4 bedrooms, 1 office, and 3.5 bathrooms, blends architectural elegance with resort-style living. Built with 2x6 exterior walls, spray foam insulation in the walls and the attic, and a sleek white stucco finish, it is accented by black modern windows, soffit lighting, a paver driveway and walkway, and stone hardscape with palm tree detailing for timeless curb appeal. The outdoor oasis features a pool enclosure (cage) 54 x 23 feet over the pool deck. The salt and heated pool size is 15 x 27 feet, along with an 8 x 8 feet jacuzzi spa, a waterfall wall, travertine tiles pool deck, and a full outdoor kitchen complete with a Brazilian grill, stove, refrigerator, draft box/ beer keg, sink, and granite countertops—perfect for entertaining family and friends. A half bath, storage room, outdoor shower, and wood-paneled porch ceiling add to the luxury experience. Inside, sophistication flows through every detail—4 x 4 tile floors throughout the home, high ceilings, crown molding, and wood ceiling accents. The living room’s 22-ft stone-accented wall, electric fireplace, four panels of a 10-foot sliding glass door, glass handrail, and wooden staircase create a grand architectural statement. The chef’s kitchen offers quartz countertops, a waterfall island, a gas cooktop, a built-in oven and microwave, and plenty of European glossy cabinetry, custom built-in shelving in the pantry room. All four bedrooms are spacious with tray ceilings and large windows; the primary suite impresses with his-and-hers custom closets and a spa-like bath featuring dual vanities, rainfall showers, and a freestanding soaking tub. Additional highlights include an epoxy-coated garage, smart camera/speaker systems, and professional tropical landscaping. Every element of this home is designed for beauty, comfort, and modern coastal living. The community features a pickleball and tennis court, a community outdoor pool with a clubhouse, Boat and RV parking/storage, and a waterway boat access ramp. Located near stores, restaurants, and a hospital with a short drive to the Atlantic Ocean beaches, this property is your Perfect Dream Home. Don't miss out and schedule your showing today!
What's YOUR Home Worth?
Schools
6-8 SPED Schools in 29579
9-12 SPED Schools in 29579
K-10 Schools in 29579
K-12 Schools in 29579
K-8 SPED Schools in 29579
PK-5 Schools in 29579
PK-5 SPED Schools in 29579
SEE THIS PROPERTY
©2025CTMLS,GGMLS,CCMLS& CMLS
The information is provided exclusively for consumers’ personal, non-commercial use, that it may not be used for any purpose other than to identify prospective properties consumers may be interested in purchasing, and that the data is deemed reliable but is not guaranteed accurate by the MLS boards of the SC Realtors.



