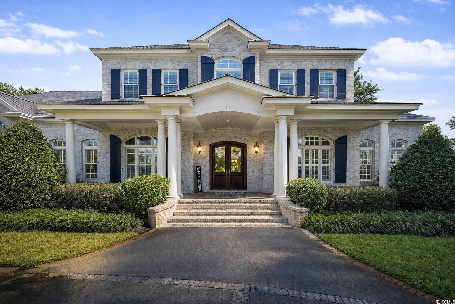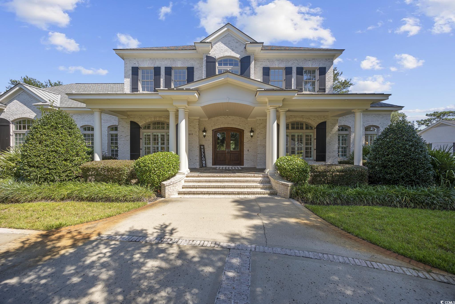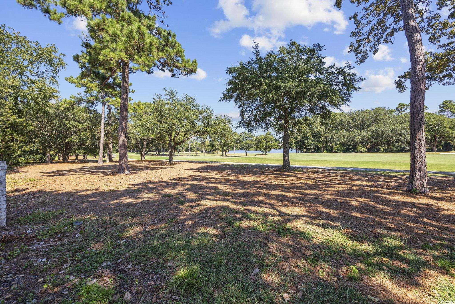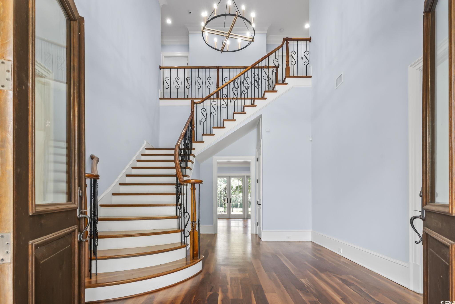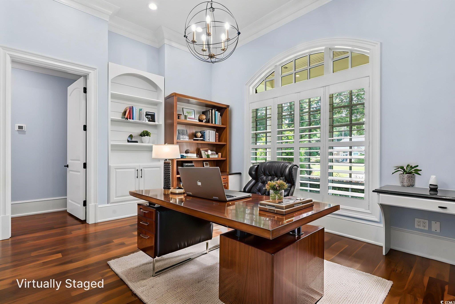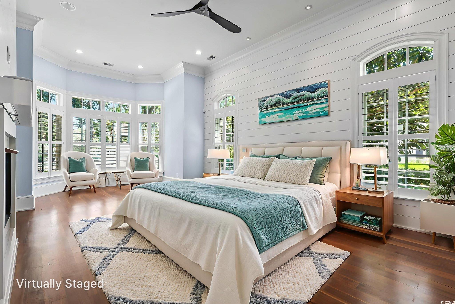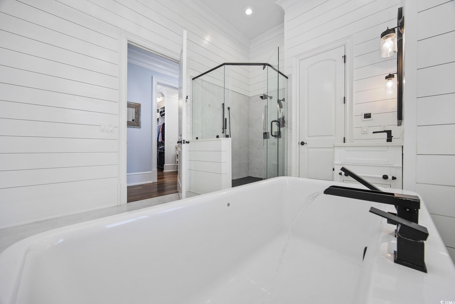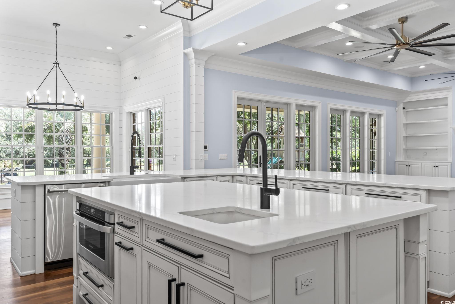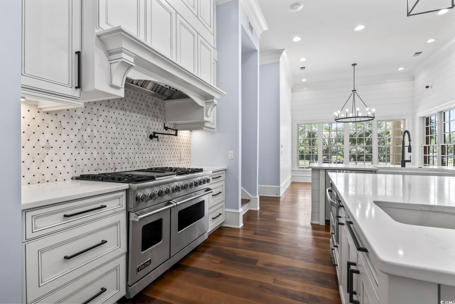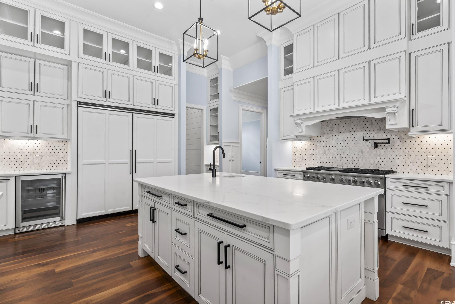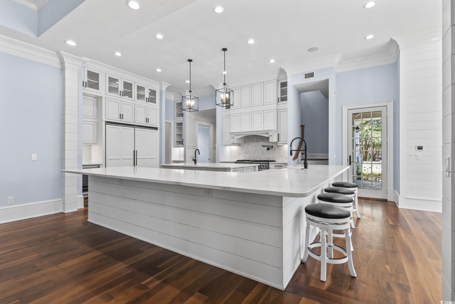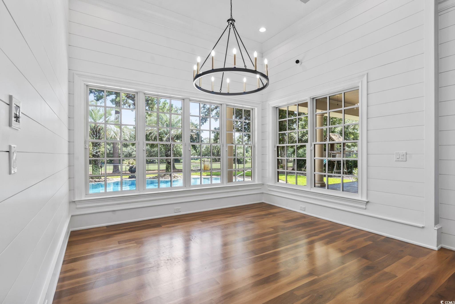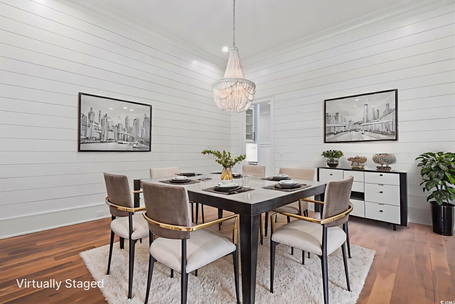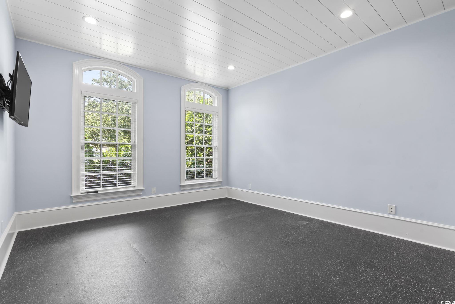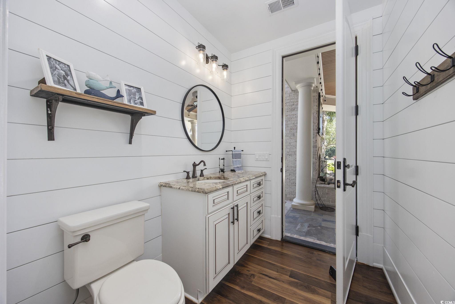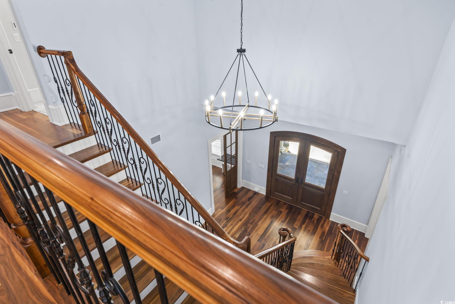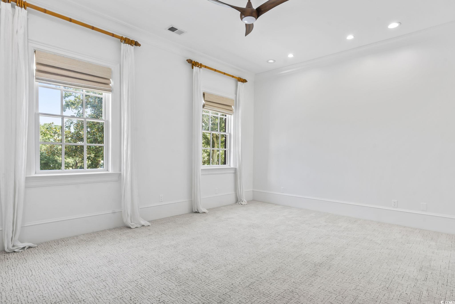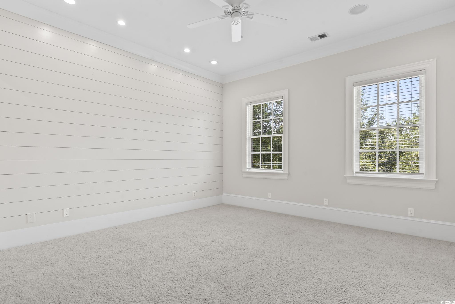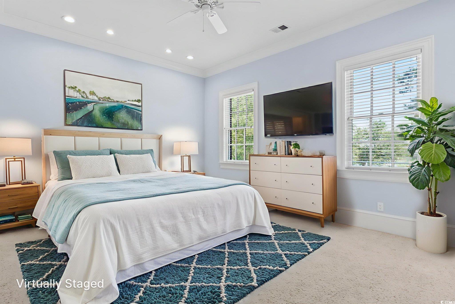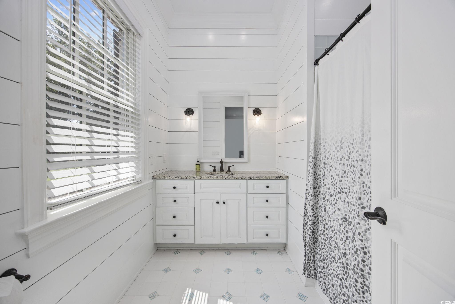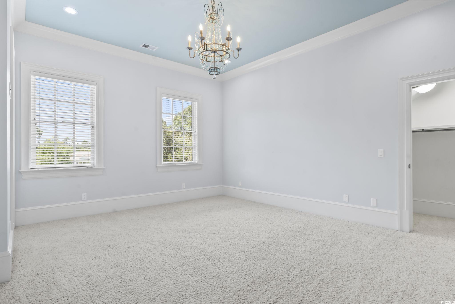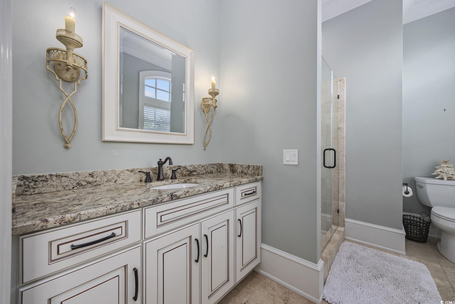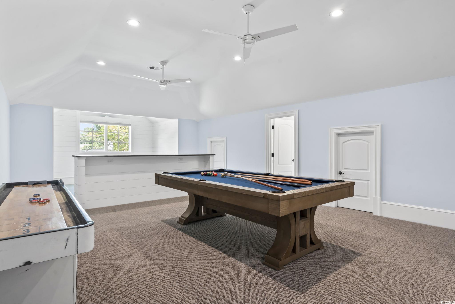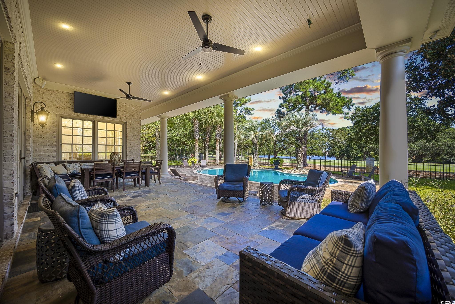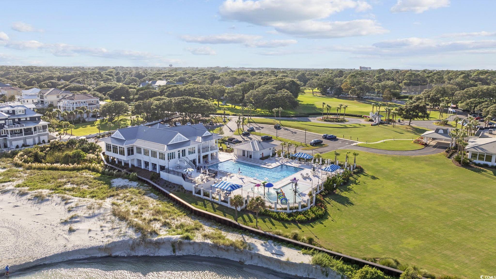- Area
- 5800 ft2
- Bedrooms
- 6
- Half Baths
- 1
- Full Baths
- 6
- Days For Sale
- 537
Location
- Area:C Myrtle Beach Area--79th Ave N to Dunes Cove
- City:Myrtle Beach
- County:Horry
- State:SC
- Subdivision: Dunes Cove
- Zip code:29572
Amenities
- #Golf
- #Golf Course Communities
- #Country Clubs
- #Lakeview
- #Waterview
- #Golf-community
- #Waterfront
- Air Filtration
- Attached
- Attic
- Bathtub
- Bedroom on Main Level
- Breakfast Area
- Breakfast Bar
- Cable Available
- Carpet
- Ceiling Fan(s)
- Central
- Central Air
- City Lot
- Common Areas
- Cooktop
- Deck
- Dishwasher
- Disposal
- Double Oven
- Dryer
- Dual Sinks
- Electric
- Electricity Available
- Fence
- Fireplace
- Freezer
- Garage
- Garage Door Opener
- Garden Tub/Roman Tub
- Gas
- Golf
- Golf Cart Garage
- Golf Carts OK
- Golf Course
- In Ground
- Jetted Tub
- Lake
- Lake Front
- Linen Closet
- Long Term Rental Allowed
- Main Level Primary
- Microwave
- Natural Gas Available
- Near Golf Course
- On Golf Course
- Outdoor Pool
- Owner Allowed Golf Cart
- Owner Allowed Motorcycle
- Owner Only
- Patio
- Permanent Attic Stairs
- Pet Restrictions
- Phone Available
- Pond
- Pond on Lot
- Pool
- Porch
- Primary Bedroom
- Private
- Pull Down Attic Stairs
- Range
- Range Hood
- Rectangular
- Rectangular Lot
- Refrigerator
- Security
- Security
- Security Service
- Security System
- Separate Shower
- Sewer Available
- Sitting Area in Primary
- Smoke Detector(s)
- Sprinkler/Irrigation
- Three Car Garage
- Tile
- Traditional
- Tray Ceiling(s)
- Vanity
- Walk-In Closet(s)
- Washer
- Washer Hookup
- Water Available
- Window Treatments
- Window Treatments
- Wood
- Yes
Description
Welcome to an exceptional luxury residence in the prestigious Dunes Cove perfectly situated along the 14th fairway of the world-renowned Dunes Golf & Beach Club. This home captures sweeping, unobstructed golf and water views—truly some of the most beautiful sunsets you’ll find in Myrtle Beach. Offering 5,800 heated square feet of thoughtfully designed living space, this 6-bedroom, 6.5-bath custom home blends modern coastal style with refined architectural detail. Take your golf cart to the beach or relax on one of the oversized covered porches overlooking the pond and course. Originally constructed in 2012 and completely reimagined in 2022, the property showcases elevated finishes throughout, including 12-ft ceilings on the main level, 10-ft ceilings upstairs, and rich walnut hardwood flooring. Sunlight fills the home from every angle, highlighting the craftsmanship and warm, inviting layout. At the center of the home is an impressive chef’s kitchen featuring commercial-grade appliances, a natural gas range with pot filler, an expansive island that seats up to ten, and custom cabinetry with abundant storage. The kitchen opens to a spacious living area with a gas fireplace—perfect for hosting or unwinding at the end of the day. The first-floor primary suite offers exceptional privacy, complete with its own sitting area, fireplace, oversized custom closet, and a spa-inspired bath featuring a freestanding tub, dual vanities, and a large walk-in shower. Five additional en-suite bedrooms are located upstairs, one that can be used as a bonus, flex, in-law suite or media space. A secondary laundry room and extensive walk-in storage add ease and convenience to daily living. The home also includes a formal dining room, dedicated office, and additional flex space—ideal for fitness, hobbies, or quiet work time. Step outside to a beautifully landscaped backyard retreat with two generous covered porches and a sparkling saltwater pool, all framed by peaceful golf and pond views. It’s an ideal setting for year-round outdoor living. Located in the sought-after Dunes Cove section, this property stands out as one of the few extensively renovated homes in the community, featuring three new HVAC units, a new pool pump, and an instant hot water system. Washer and dryers on both floors convey for added convenience. There is also dedicated space to add an elevator in one of the flex rooms, creating the perfect opportunity for an in-law suite on the second floor. Close to top-rated schools, fine dining, shopping, and beach access, this home offers an unmatched lifestyle in one of the Grand Strand’s most iconic neighborhoods. Dunes Club membership available separately. Listing agent is the property owner.
What's YOUR Home Worth?
Price Change History
$2,679,000 $462/SqFt
$2,649,000 $457/SqFt
$2,624,900 $453/SqFt
$2,599,067 $448/SqFt
$2,549,000 $439/SqFt
Schools
9-12 SPED Schools in 29572
PK-12 Schools in 29572
SEE THIS PROPERTY
©2026CTMLS,GGMLS,CCMLS& CMLS
The information is provided exclusively for consumers’ personal, non-commercial use, that it may not be used for any purpose other than to identify prospective properties consumers may be interested in purchasing, and that the data is deemed reliable but is not guaranteed accurate by the MLS boards of the SC Realtors.



