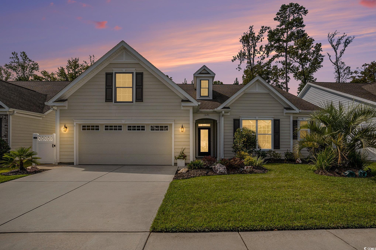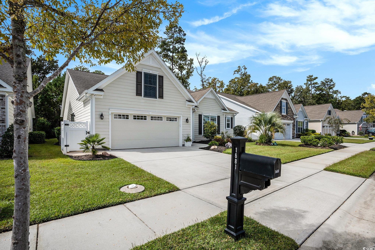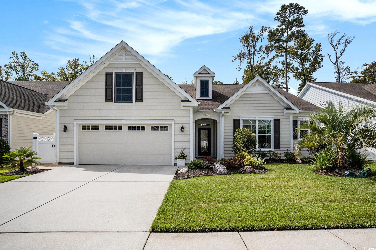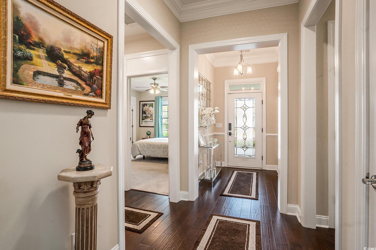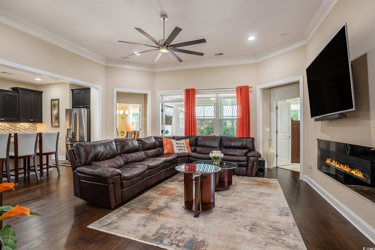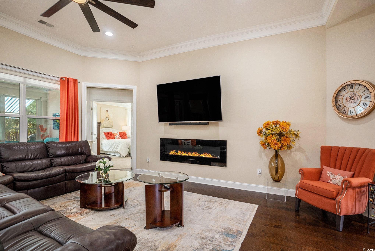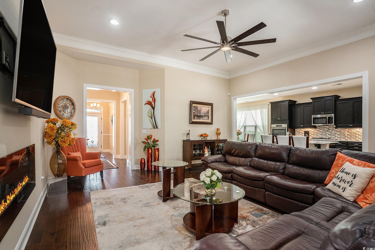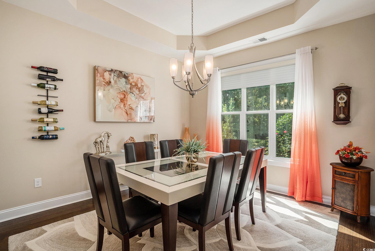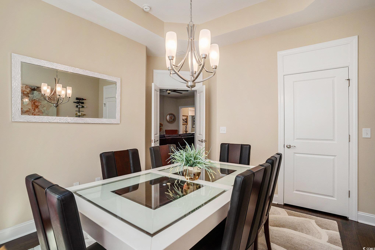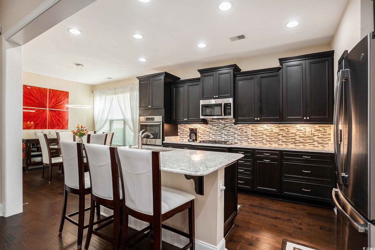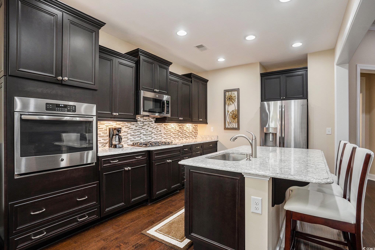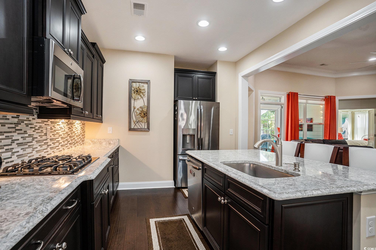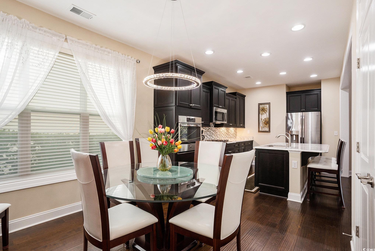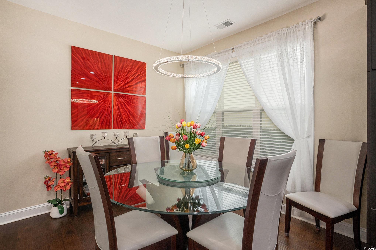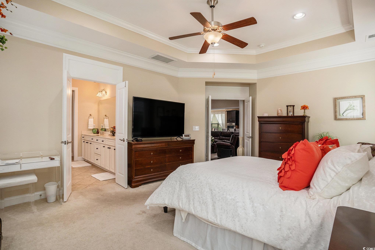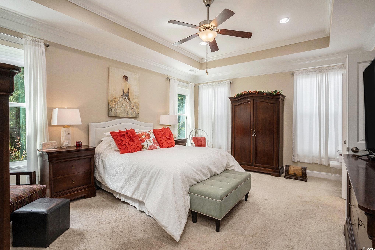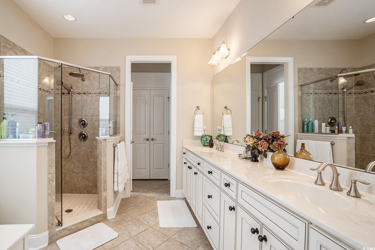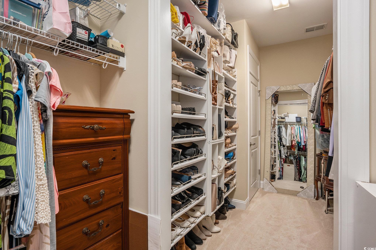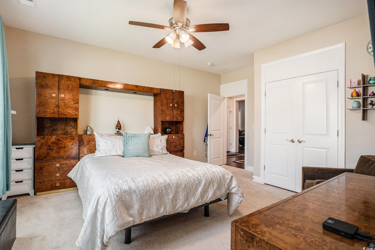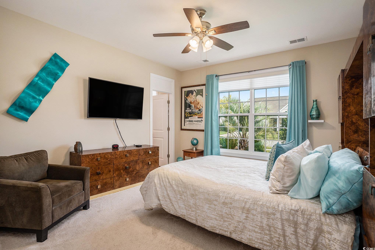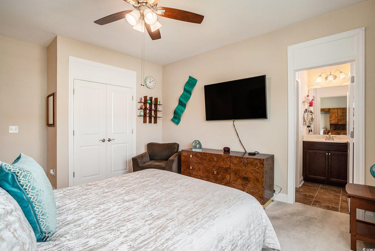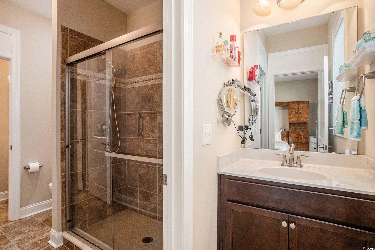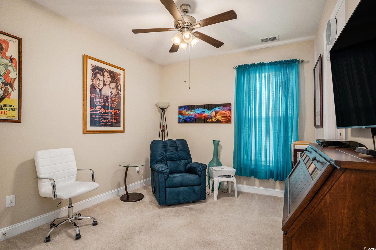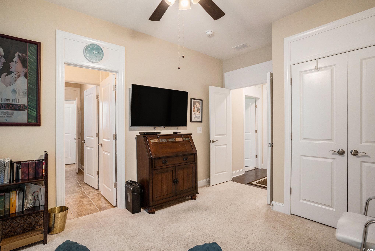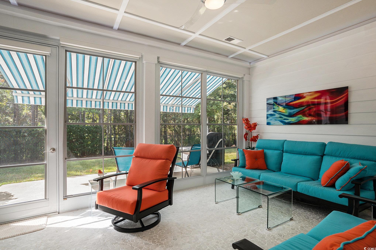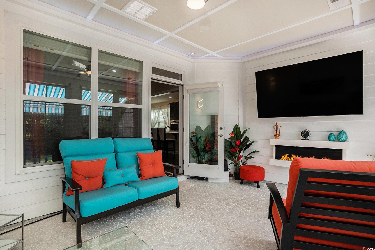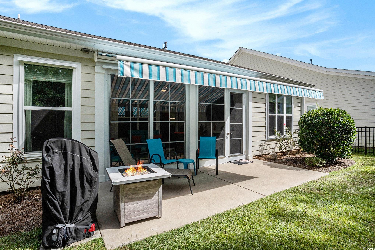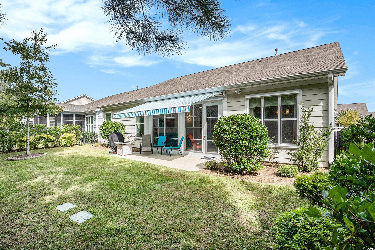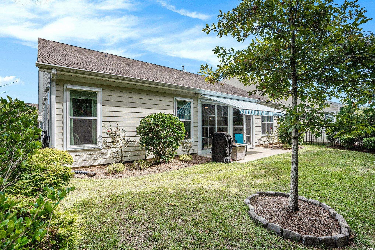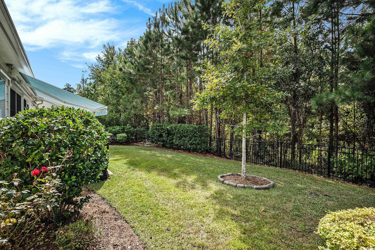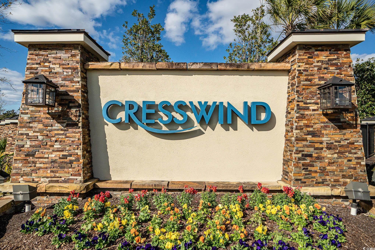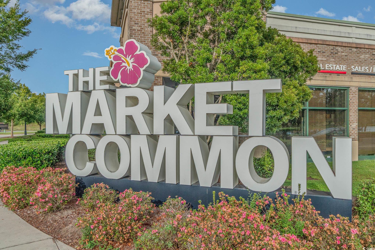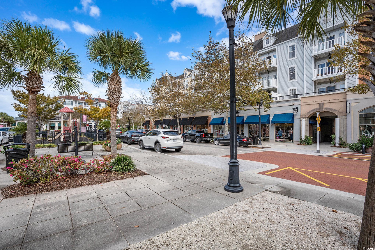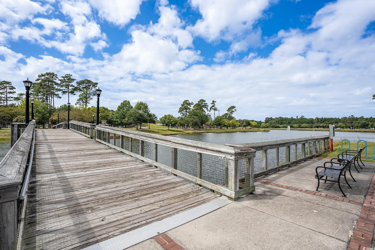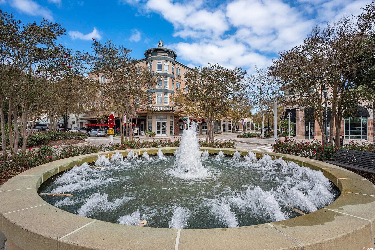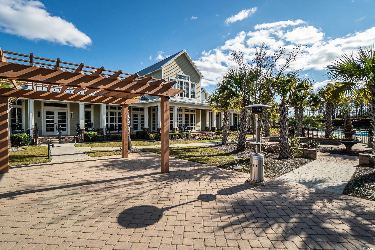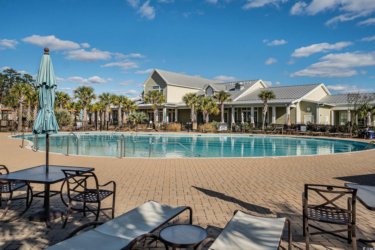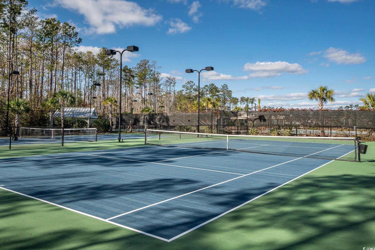- Area
- 2227 ft2
- Bedrooms
- 4
- Half Baths
- 1
- Full Baths
- 2
- Days For Sale
- 59
Location
- Area:G Myrtle Beach Area--Southern Limit to 10TH Ave N
- City:Myrtle Beach
- County:Horry
- State:SC
- Subdivision: Market Common - Cresswind
- Zip code:29577
Amenities
- #Pool
- #Community-pool
- Air Filtration
- Association Management
- Attic
- Bedroom on Main Level
- Breakfast Area
- Breakfast Bar
- Cable Available
- Carpet
- Central
- Central Air
- City Lot
- Clubhouse
- Clubhouse
- Common Areas
- Community
- Cooktop
- Dishwasher
- Disposal
- Double Oven
- Dryer
- Electric
- Electricity Available
- Entrance Foyer
- Fence
- Fireplace
- Forced Air
- Gas
- Golf Carts OK
- Kitchen Island
- Legal/Accounting
- Long Term Rental Allowed
- Maintenance Grounds
- Microwave
- Natural Gas Available
- Other
- Other
- Other
- Outdoor Pool
- Owner Allowed Golf Cart
- Owner Allowed Motorcycle
- Owner Only
- Patio
- Permanent Attic Stairs
- Pet Restrictions
- Phone Available
- Pool
- Pool(s)
- Pull Down Attic Stairs
- Ranch
- Range Hood
- Recreation Area
- Recreation Facilities
- Refrigerator
- Security System
- Sewer Available
- Smoke Detector(s)
- Solid Surface Counters
- Split Bedrooms
- Sprinkler/Irrigation
- Stainless Steel Appliances
- Storm Window(s)
- Tenant Allowed Golf Cart
- Tenant Allowed Motorcycle
- Tennis Court(s)
- Tennis Court(s)
- Tile
- Trash
- Underground Utilities
- Washer
- Washer Hookup
- Water Available
- Wood
- Yes
Description
Cresswind at Market Common — Luxury, Lifestyle, Location Step into the elegance of Cresswind Myrtle Beach, where nature-inspired living meets coastal convenience. Situated just a short walk or golf cart ride from the shops, restaurants, and entertainment of Market Common, this stunning 3-bedroom, 2.5-bath home with an optional 4th bedroom offers the perfect blend of comfort, design, and coastal sophistication. Inside, thoughtful upgrades and custom touches make every room feel special. The living area is warm and inviting, featuring a modern electric fireplace, a designer 8-blade ceiling fan, and custom window treatments that filter soft, natural light throughout the space. The open-concept kitchen showcases elegant quartz countertops, sleek under-cabinet lighting, and stainless steel appliances, including a gas cooktop and in wall oven—perfect for entertaining family and friends. The primary suite is a private retreat with a tray ceiling, a custom shoe rack, and automatic lighting that comes on the moment you enter the closet. Every detail was chosen for convenience and style, from the hardwood floors to the crown molding that adds depth and character to select rooms. Step out to the lanai, where everyday living meets outdoor luxury. Here, Easy Breeze windows and automatic shades offer year-round enjoyment, while the electric fireplace, quartz flooring, and accent lighting create a serene space for morning coffee or evening gatherings. The outdoor furniture, fire pit, grill, and fountain can remain, making it truly move-in ready for outdoor entertaining. Even the details that go unseen are impressive — a tankless hot water heater, radiant barrier insulation, gutter guards, and whole-house hurricane shutters ensure long-term peace of mind. The oversized garage features epoxy floors, keyless entry, and attic access with a pulley system, UV HVAC light, and hurricane screens for extra protection. Why 1681 Suncrest Drive? This home sits on one of the most desirable, tree-lined lots in Cresswind—a community designed for those who want more from life. Here, you’ll enjoy beautifully landscaped surroundings, walking trails, and proximity to everything that makes Myrtle Beach so special: the ocean, dining, entertainment, and the vibrant lifestyle of Market Common. From the moment you step inside, you’ll feel the difference—every upgrade, every design choice, every thoughtful detail tells a story of pride and craftsmanship. 1681 Suncrest Drive isn’t just a home—it’s a lifestyle, waiting for you to make it your own.
What's YOUR Home Worth?
Schools
1-2 SPED Schools in 29577
3-5 SPED Schools in 29577
6-8 SPED Schools in 29577
9-12 SPED Schools in 29577
K-8 Schools in 29577
K-8 SPED Schools in 29577
PK-K SPED Schools in 29577
SEE THIS PROPERTY
©2025CTMLS,GGMLS,CCMLS& CMLS
The information is provided exclusively for consumers’ personal, non-commercial use, that it may not be used for any purpose other than to identify prospective properties consumers may be interested in purchasing, and that the data is deemed reliable but is not guaranteed accurate by the MLS boards of the SC Realtors.



