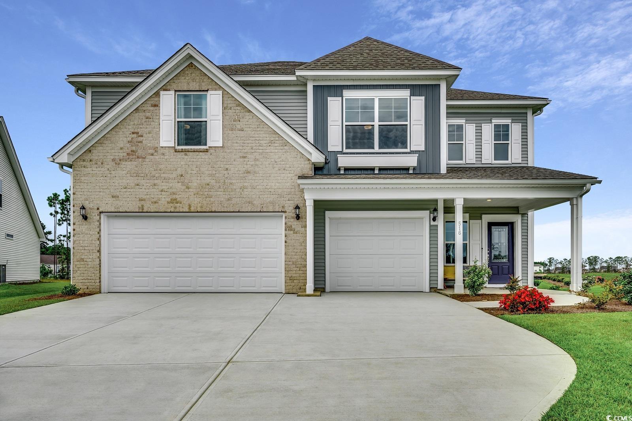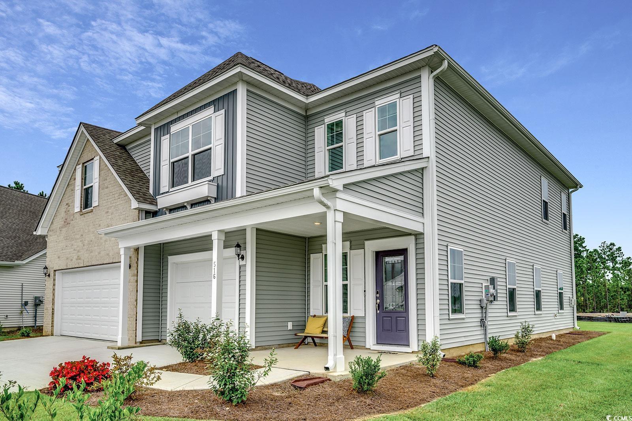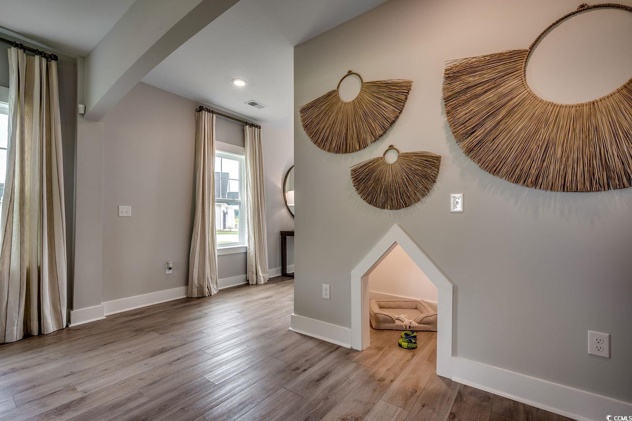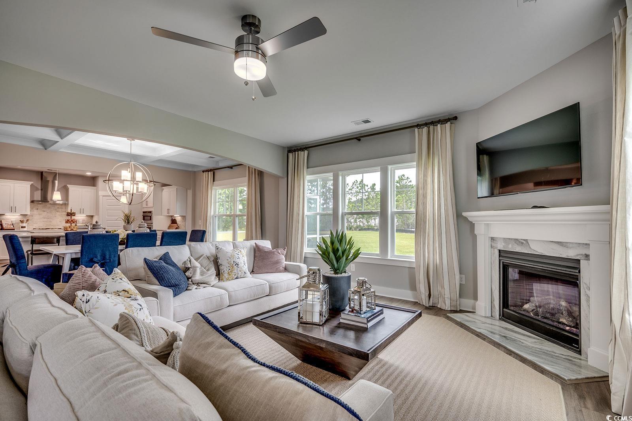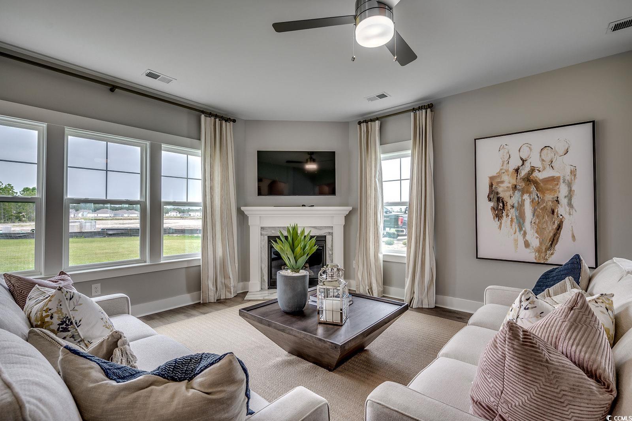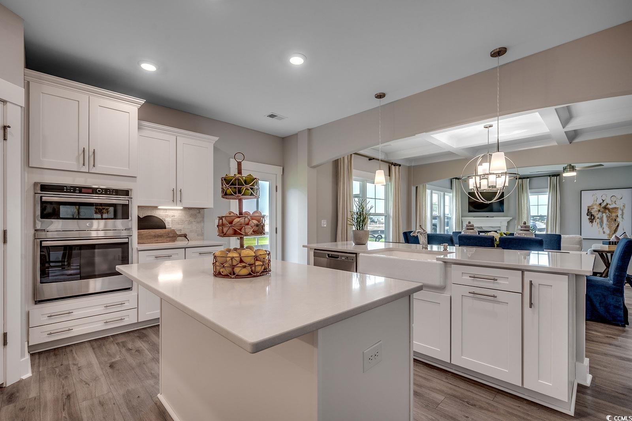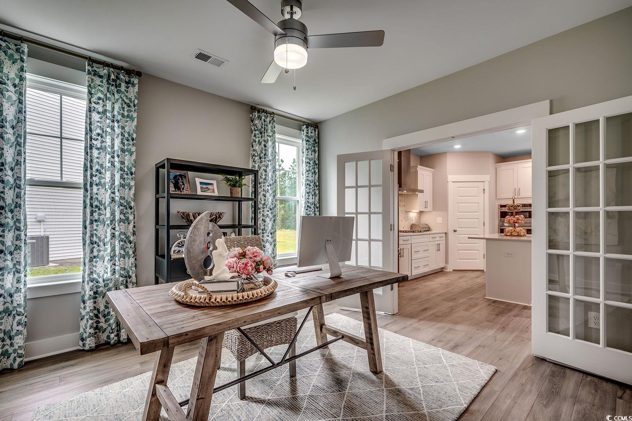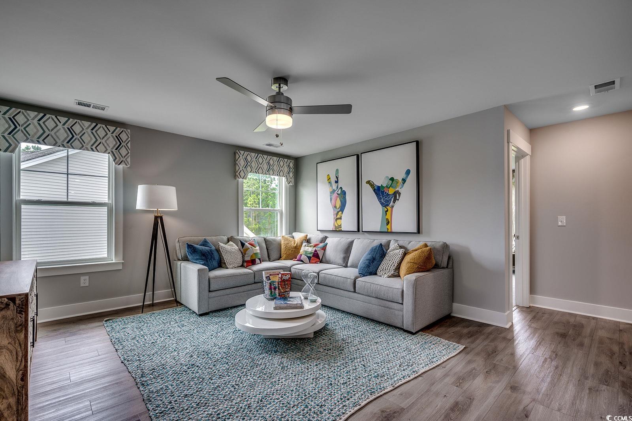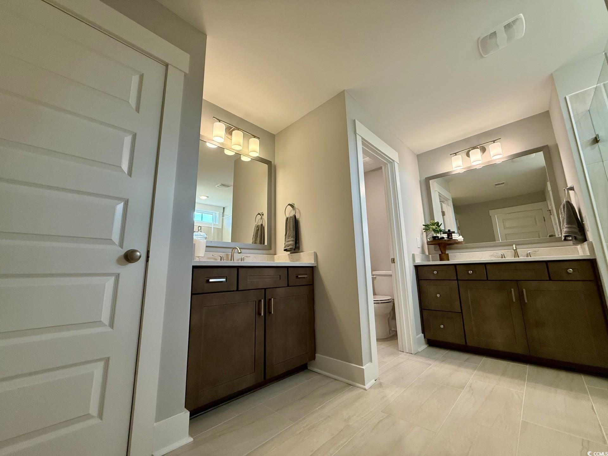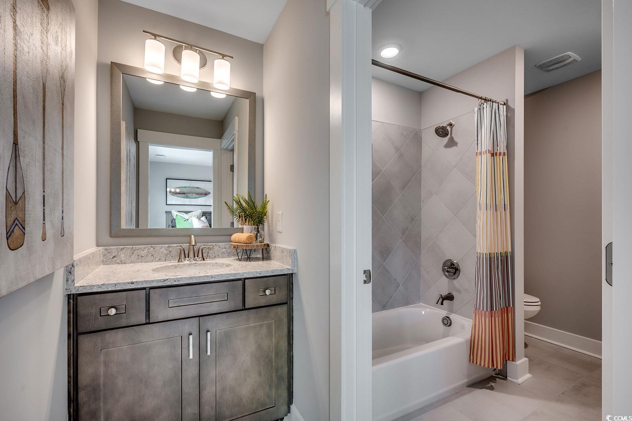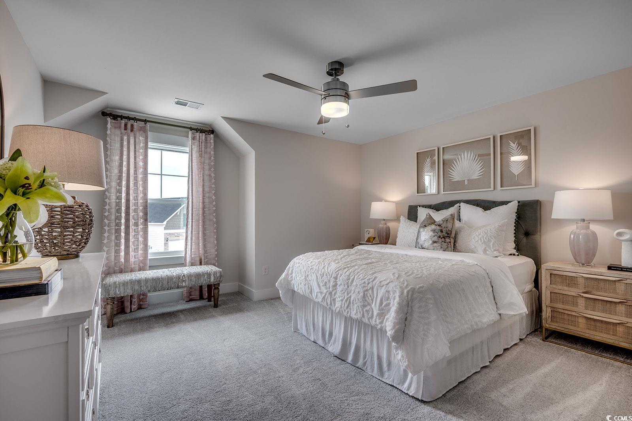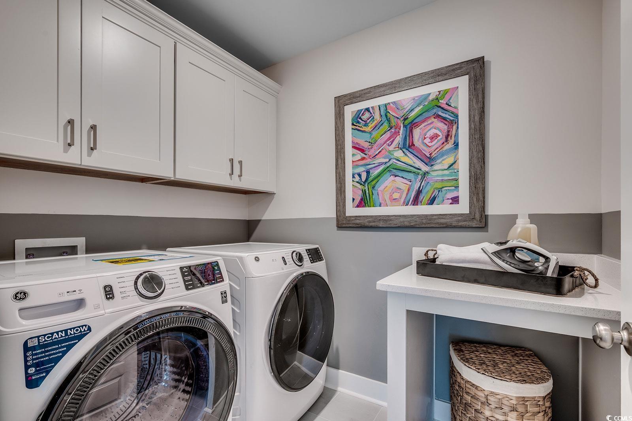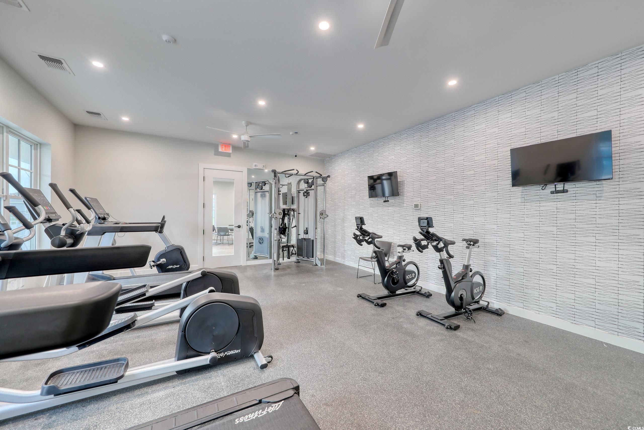- Area
- 3310 ft2
- Bedrooms
- 4
- Half Baths
- 1
- Full Baths
- 3
- Days For Sale
- 172
Location
- Area:A Myrtle Beach Area--south of 501 between West Ferry & Burcale
- City:Myrtle Beach
- County:Horry
- State:SC
- Subdivision: Arcadia
- Zip code:29588
Amenities
- #Pool
- #Community-pool
- Association Management
- Attached
- Attic
- Breakfast Bar
- Cable Available
- Carpet
- Central
- Central Air
- Clubhouse
- Clubhouse
- Common Areas
- Community
- Cooktop
- Dishwasher
- Disposal
- Dryer
- Electric
- Electricity Available
- Entrance Foyer
- Fireplace
- Forced Air
- Garage
- Garage Door Opener
- Gas
- Golf Carts OK
- Irregular Lot
- Kitchen Island
- Loft
- Long Term Rental Allowed
- Luxury Vinyl
- Luxury VinylPlank
- Microwave
- Natural Gas Available
- Other
- Outdoor Pool
- Outside City Limits
- Owner Allowed Golf Cart
- Owner Allowed Motorcycle
- Owner Only
- Permanent Attic Stairs
- Pet Restrictions
- Phone Available
- Pool
- Porch
- Pull Down Attic Stairs
- Range
- Range Hood
- Recreation Area
- Recreation Facilities
- Refrigerator
- Security System
- Sewer Available
- Smoke Detector(s)
- Solid Surface Counters
- Sprinkler/Irrigation
- Stainless Steel Appliances
- Tenant Allowed Golf Cart
- Tenant Allowed Motorcycle
- Tennis Court(s)
- Tennis Court(s)
- Three Car Garage
- Tile
- Traditional
- Trash
- Underground Utilities
- Washer
- Washer Hookup
- Water Available
- Yes
Description
The Warwick Model is a showstopper and will awe you as you enter the foyer with 17-foot ceilings featuring full height boxed craftsman wall trim. The entire home boasts fully trimmed windows, doors and base board all with craftsman flair. Metal spindles and wood treads on your gorgeous staircase. Great room shows a cozy corner fireplace and tons of windows for light. Features like upgraded nickel lighting, faucets, framed mirrors and door hardware throughout. In your gourmet kitchen we have upgraded white wood cabinetry with soft close doors and drawers. Don't forget undercabinet lighting, double rollout drawers and a walk-in pantry. A butler's pantry to complete the dining room with coffered ceiling. All counters and vanity tops are 3cm quartz, tiled shower in primary suite, the jack and jill bath features a tub with tiled wall surround and bath 3 a tiled walk-in shower. Each room features custom designer selected paint palettes. Shiplap in the garage entry welcome you home as you enter from your 3-car garage. The primary tray ceiling defines style with its designer wood trim. Superior energy efficient construction includes 15 SEER HVAC 2 units, and R-38 ceiling insulation. Photos of actual home are shown.
What's YOUR Home Worth?
Price Change History
$600,000 $181/SqFt
$595,000 $180/SqFt
$590,000 $178/SqFt
$579,900 $175/SqFt
Schools
5-6 SPED Schools in 29588
6-8 SPED Schools in 29588
9-12 SPED Schools in 29588
K3-12 Schools in 29588
PK-4 SPED Schools in 29588
PK-5 SPED Schools in 29588
SEE THIS PROPERTY
©2026CTMLS,GGMLS,CCMLS& CMLS
The information is provided exclusively for consumers’ personal, non-commercial use, that it may not be used for any purpose other than to identify prospective properties consumers may be interested in purchasing, and that the data is deemed reliable but is not guaranteed accurate by the MLS boards of the SC Realtors.



