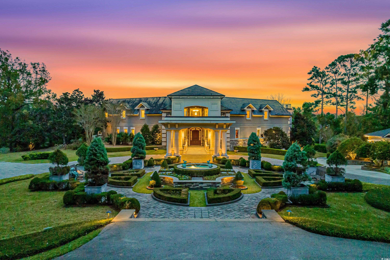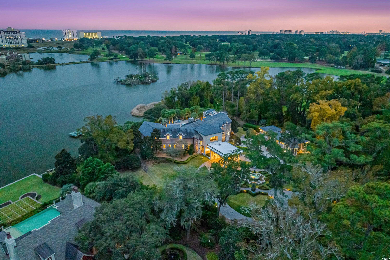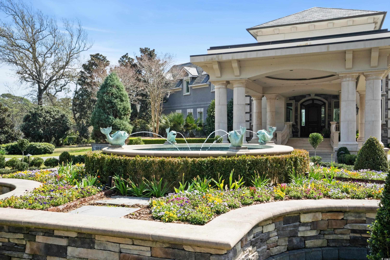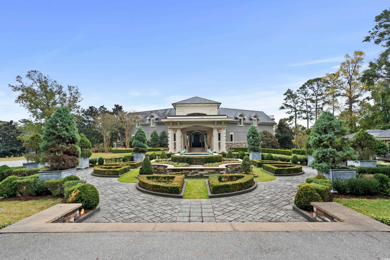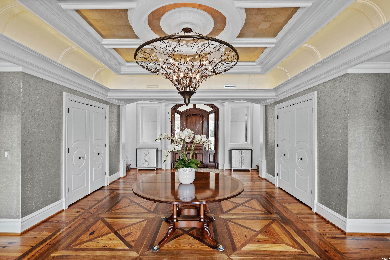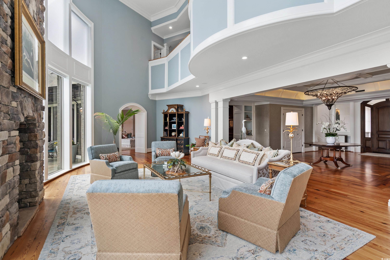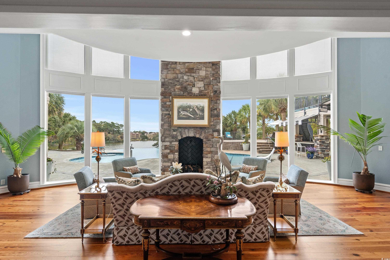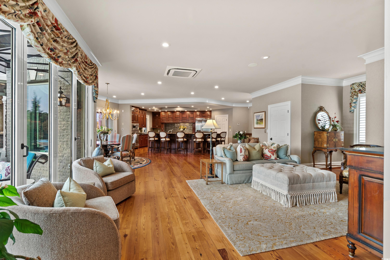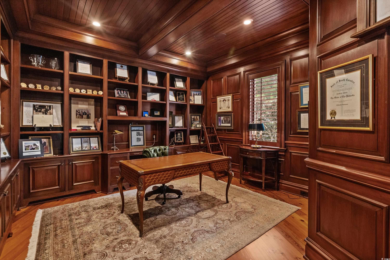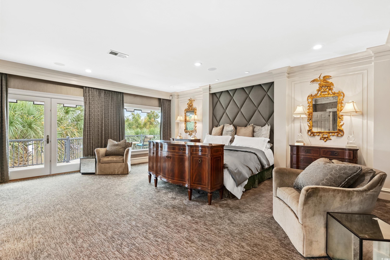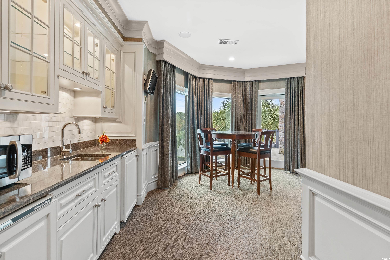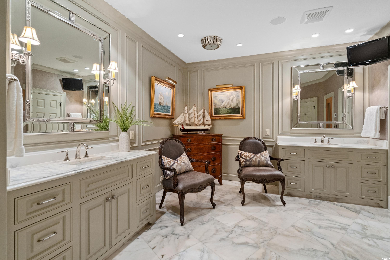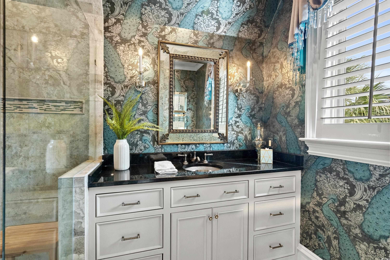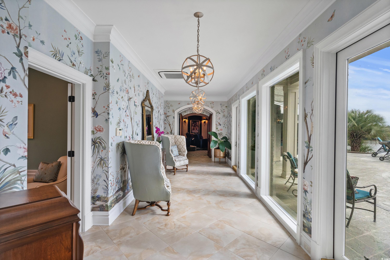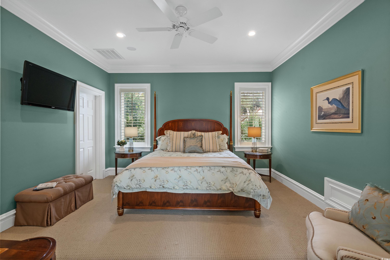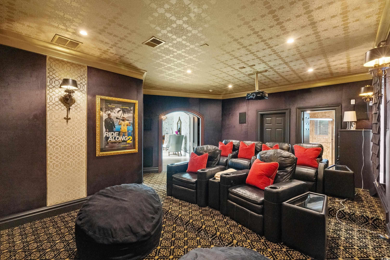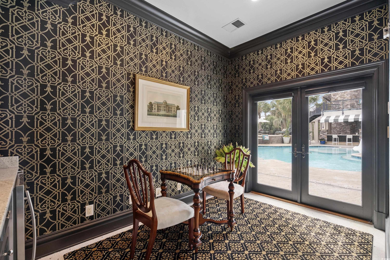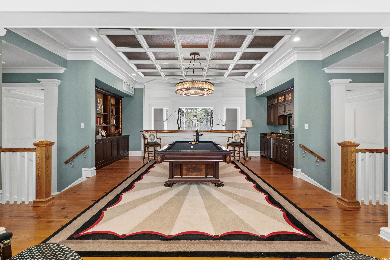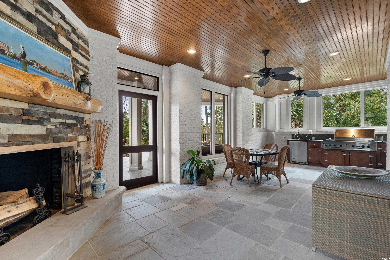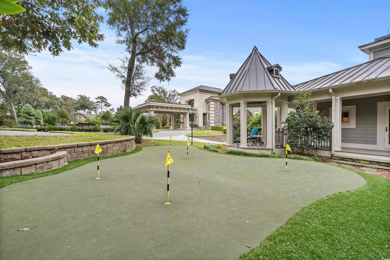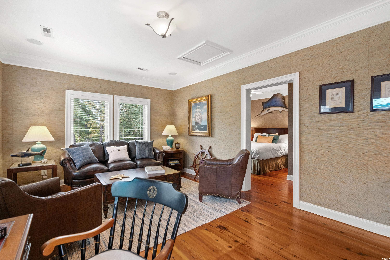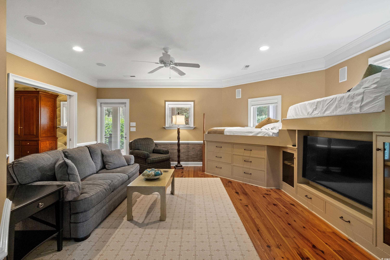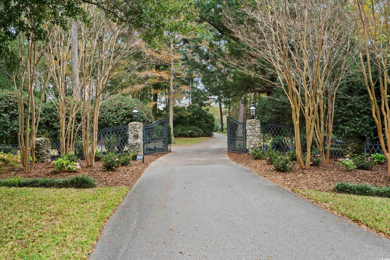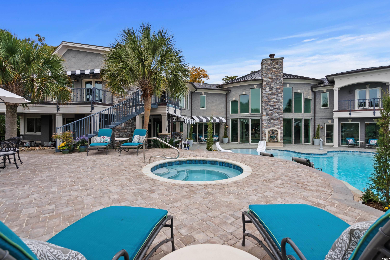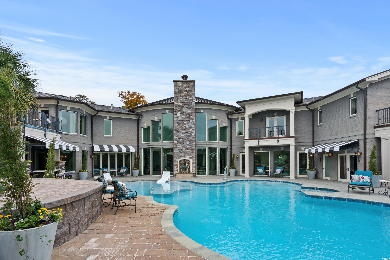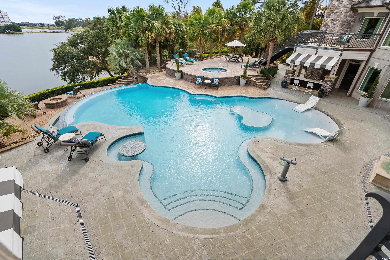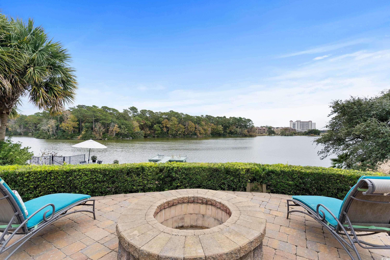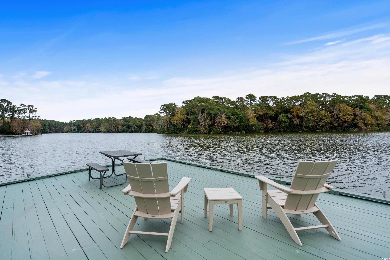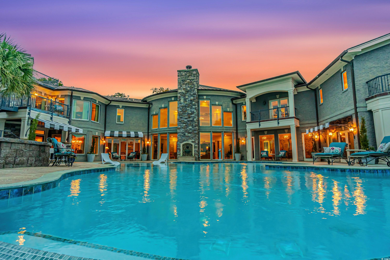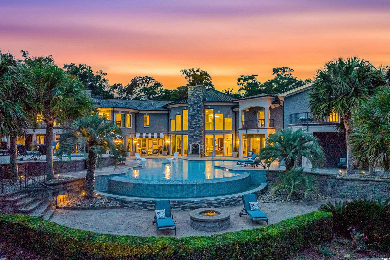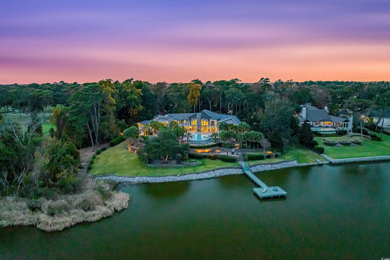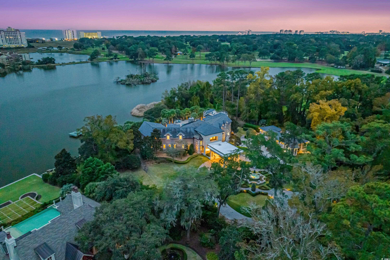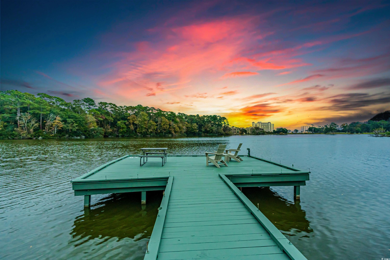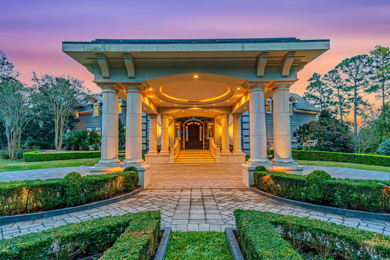- Area
- 9900 ft2
- Bedrooms
- 7
- Half Baths
- 3
- Full Baths
- 9
- Days For Sale
- 126
Location
- Area:C Myrtle Beach Area--79th Ave N to Dunes Cove
- City:Myrtle Beach
- County:Horry
- State:SC
- Subdivision: Dunes Cove
- Zip code:29572
Amenities
- #Golf
- #Golf Course Communities
- #Country Clubs
- #Lakeview
- #Waterview
- #Waterfront
- #Homes With Elevator
- #Golf-community
- 1 or More Acres
- Balcony
- Barbecue
- Bedroom on Main Level
- Breakfast Area
- Breakfast Bar
- Built-in Barbecue
- Cable Available
- Carpet
- Central
- Central Air
- City Lot
- Deck
- Dishwasher
- Disposal
- Double Oven
- Dryer
- Electricity Available
- Elevator
- Entrance Foyer
- Fence
- Fireplace
- Furnished
- Golf
- Golf Course
- Hot Tub/Spa
- In Ground
- In-Law Floorplan
- Irregular Lot
- Kitchen Island
- Lake
- Lake Front
- Long Term Rental Allowed
- Microwave
- Natural Gas Available
- Near Golf Course
- On Golf Course
- Outdoor Kitchen
- Outdoor Pool
- Owner Allowed Motorcycle
- Patio
- Phone Available
- Pond
- Pond on Lot
- Pool
- Porch
- Private
- Range
- Range Hood
- Refrigerator
- Sauna
- Security System
- Sewer Available
- Smoke Detector(s)
- Solid Surface Counters
- Split Bedrooms
- Sprinkler/Irrigation
- Stainless Steel Appliances
- Storage
- Storm Window(s)
- Tile
- Traditional
- Washer
- Washer Hookup
- Water Available
- Wood
Description
Welcome to 9400 Lake Dr—One of the most coveted residences in all of Myrtle Beach, located within the renowned Dunes area. Perfectly positioned between Dunes Lake and the historic 13th green of the prestigious Dunes Golf and Beach Club. This 3 acre, gated retreat offers unmatched privacy, luxury and elegance. You’re not just buying this home for yourself. This FAMILY residence will be a multigenerational home that will become part of the family legacy you’ve dreamt about. As you enter through the stately gates, you’re greeted by a park-like setting of lush gardens, towering old-growth trees, and a winding drive that leads to the grand porte-cochère entrance. At the heart of the estate lies the main residence, complemented by two fully equipped guest homes—totaling over 9,900 square feet of living space, all designed with timeless sophistication and custom finishes throughout. The main home welcomes you with a dramatic foyer that opens into expansive living areas, flooded with natural light and panoramic views of the lake. The spacious layout is perfect for entertaining, with soaring ceilings, a formal living room, a fireside family room, and a chef’s kitchen that’s the heart of the home. Just off the kitchen, enjoy year-round outdoor living in the four-season porch, complete with an outdoor kitchen and fireplace. Additional features on the main level include a custom mahogany-paneled study, movie theater, game room, and two guest suites with private baths. Multiple access points connect the home to the resort-style pool, expansive patios, and terraced gardens that overlook the lake. Upstairs, you’ll find two luxurious primary bedroom suites—each with spa-like ensuite baths, generous walk-in closets, and private balconies with sweeping lake views. One balcony features a spiral staircase leading to a rooftop observation deck with rare, unobstructed views of the lake, and golf course — an ideal spot for stargazing or morning coffee. The upper level also offers a billiards room and a home gym, which can easily convert to an additional bedroom if needed. Two detached guest cottages provide private accommodations for extended family or guests, ensuring everyone enjoys the comfort and privacy they deserve. Outdoors, the lifestyle is pure resort living: a sparkling pool and spa, a synthetic putting and chipping green, and 300 feet of lakefront complete with a stone seawall and fishing dock for enjoying the serene 50-acre Dunes Lake. This rare offering is a true legacy property—where classic architecture, natural beauty, and thoughtful design converge. Homes of this caliber in The Dunes rarely come to market. Shown by private appointment only.?(Seller is a licensed Broker in the state of South Carolina.)
What's YOUR Home Worth?
Schools
9-12 SPED Schools in 29572
PK-12 Schools in 29572
SEE THIS PROPERTY
©2026CTMLS,GGMLS,CCMLS& CMLS
The information is provided exclusively for consumers’ personal, non-commercial use, that it may not be used for any purpose other than to identify prospective properties consumers may be interested in purchasing, and that the data is deemed reliable but is not guaranteed accurate by the MLS boards of the SC Realtors.




