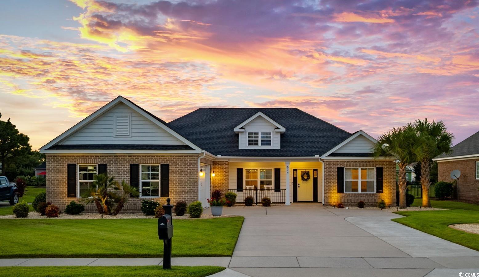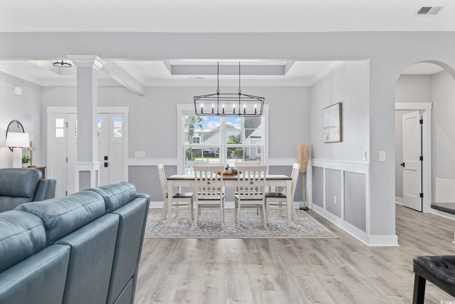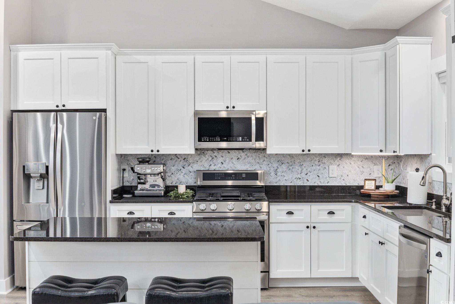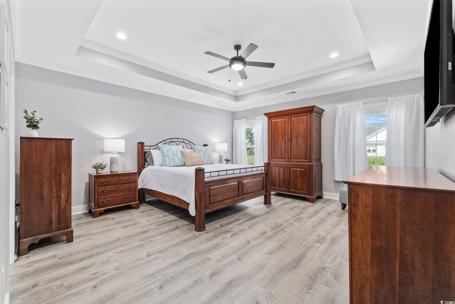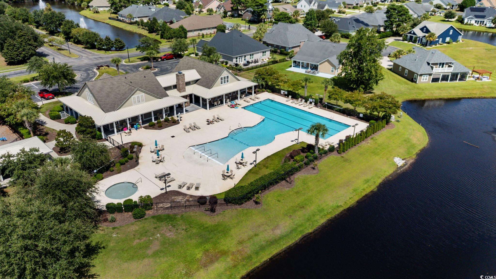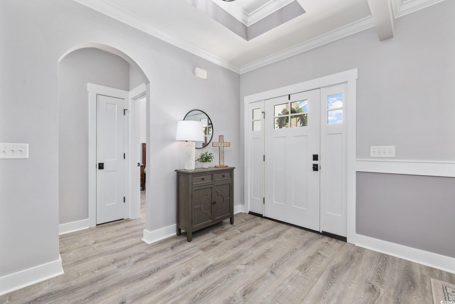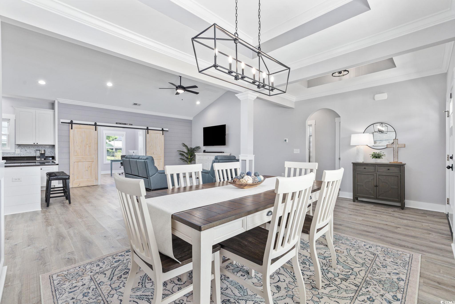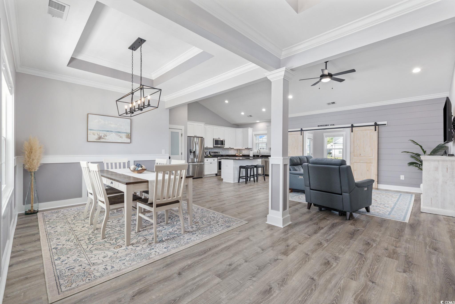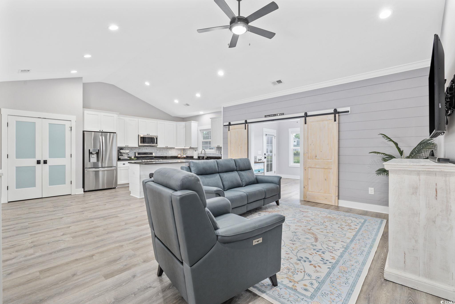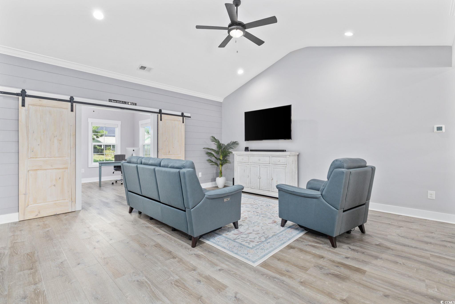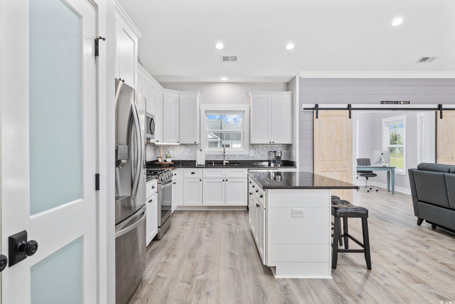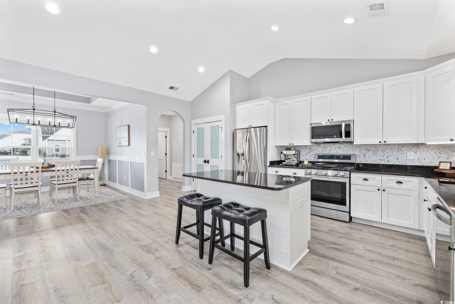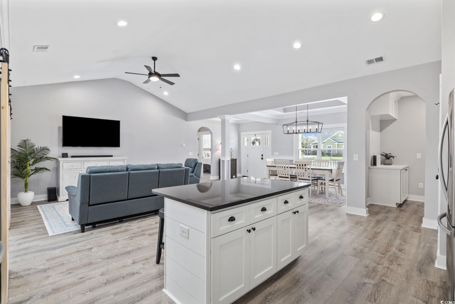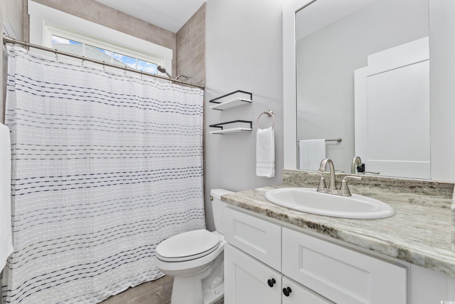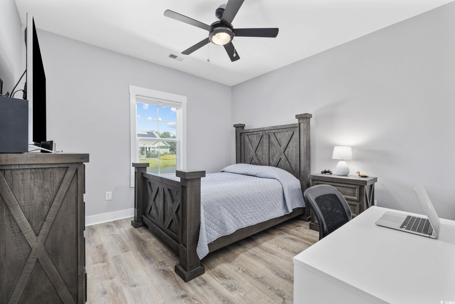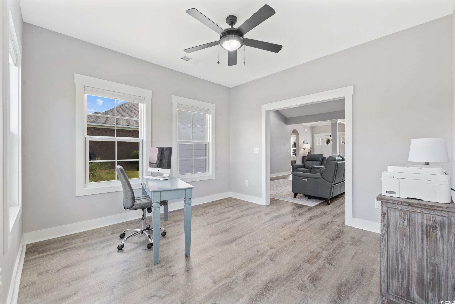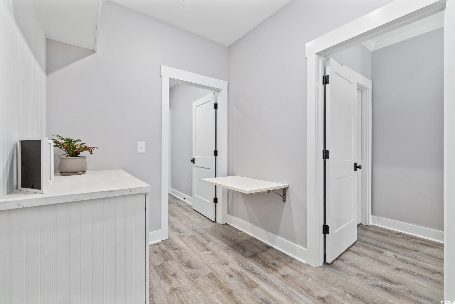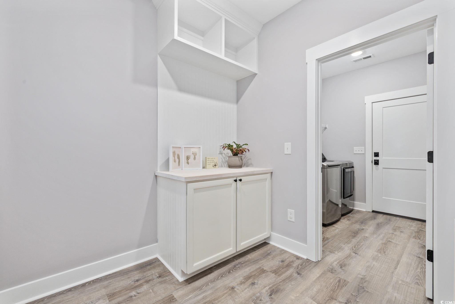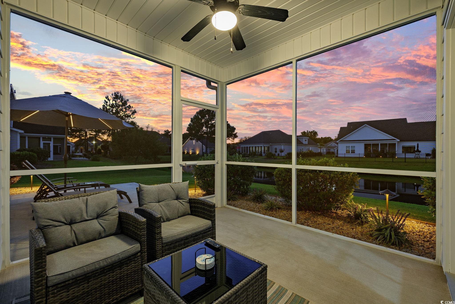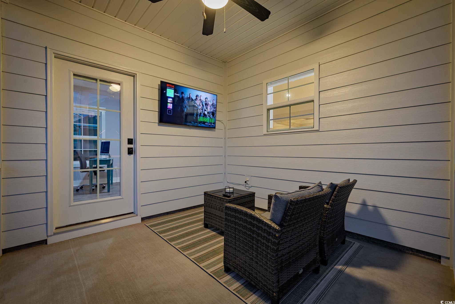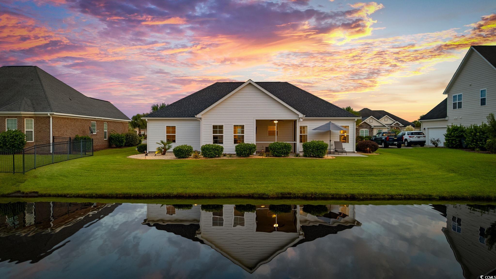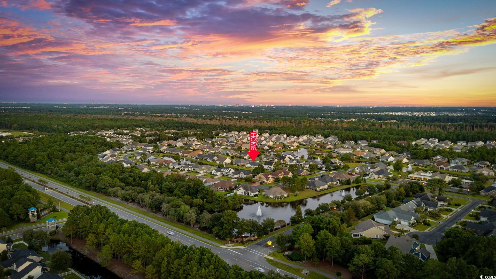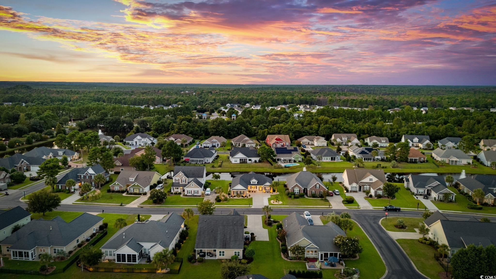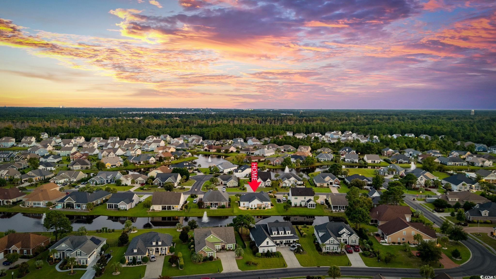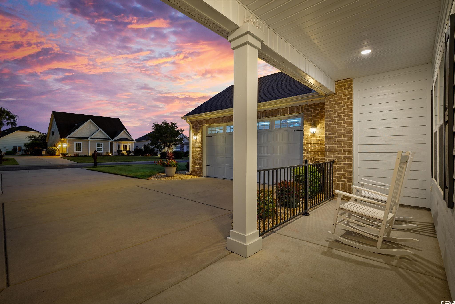- Area
- 2104 ft2
- Bedrooms
- 3
- Full Baths
- 2
- Days For Sale
- 94
Location
- Area:0B Myrtle Beach Area--Carolina Forest
- City:Myrtle Beach
- County:Horry
- State:SC
- Subdivision: Carolina Forest - Brighton Lakes
- Zip code:29579
Amenities
- #Gated-amenities
- #Lakeview
- #Waterview
- #Pool
- #Community-pool
- #Gated-community
- #Waterfront
- Association Management
- Attached
- Bedroom on Main Level
- Breakfast Bar
- Cable Available
- Central
- Central Air
- Clubhouse
- Clubhouse
- Common Areas
- Community
- Dishwasher
- Electric
- Electricity Available
- Entrance Foyer
- Garage
- Gas
- Gated
- Gated
- Gated Community
- Golf Carts OK
- Kitchen Island
- Lake
- Lake Front
- Legal/Accounting
- Long Term Rental Allowed
- Luxury Vinyl
- Luxury VinylPlank
- Microwave
- Natural Gas Available
- Outdoor Pool
- Outside City Limits
- Owner Allowed Golf Cart
- Owner Allowed Motorcycle
- Owner Only
- Patio
- Pet Restrictions
- Phone Available
- Pond
- Pond on Lot
- Pool
- Pool(s)
- Porch
- Ranch
- Range
- Recreation Area
- Recreation Facilities
- Rectangular
- Rectangular Lot
- Refrigerator
- Security
- Security
- Security Service
- Septic Available
- Solid Surface Counters
- Split Bedrooms
- Stainless Steel Appliances
- Tenant Allowed Motorcycle
- Trash
- Two Car Garage
- Underground Utilities
- Washer Hookup
- Water Available
- Yes
Description
Welcome Home to Brighton Lakes, where luxury meets laid-back living! Bathed in natural light, this upgraded 3-bedroom, 2-bath home with a sunroom offers an effortless blend of style and serenity. From its stunning lakefront setting to its bright, open-concept layout, every detail creates a sense of ease and comfort. The vaulted ceiling in the main living area enhances the spacious feel and the open concept flows effortlessly into the bright kitchen, elegant dining area with tray ceiling, and sun-filled flex space. The chef’s kitchen is a showstopper, featuring new granite countertops, custom tile backsplash, upgraded LG stainless steel appliances, a natural gas stove, pantry, and abundant cabinetry. A central island and breakfast bar make it both stylish and functional. Retreat to the serene primary suite with its tray ceiling, large walk-in closet, and a brand-new custom-tiled shower in the en suite bath. Every detail has been carefully chosen for comfort and sophistication, including upgraded plumbing fixtures in both bathrooms. Enjoy the airy sunroom that opens to a screened porch and extended patio. Enjoy your peaceful lakefront oasis perfect for morning coffee or evening gatherings. There’s even a natural gas hook-up for your grill. The finished two-car garage adds even more value with painted drywall, trim, insulated doors, and a new Carrier mini-split HVAC system, ideal for a workshop, gym, or man cave. Brighton Lakes is a vibrant, gated community known for its resort-style amenities, including a sparkling pool with lap lanes and a kiddie area, a modern fitness center, and a beautiful clubhouse with fireplace, kitchen, and active social calendar. With new upgrades throughout, including 2025 LVP flooring, 2025 Carrier HVAC with WiFi control, freshly painted exterior, extended driveway, tankless water heater, WiFi irrigation, and upgraded tropical landscaping, this home truly blends modern comfort, luxury, and ease of living. Don’t miss your chance to experience the heightened lifestyle you’ve been dreaming of at Brighton Lakes! Click on the Unbranded Virtual Tour to watch a stunning video showcasing this beautiful home, and don’t miss the second Unbranded link to view all 73 photos in full detail!
What's YOUR Home Worth?
Schools
6-8 SPED Schools in 29579
9-12 SPED Schools in 29579
K-10 Schools in 29579
K-12 Schools in 29579
K-8 SPED Schools in 29579
PK-5 Schools in 29579
PK-5 SPED Schools in 29579
SEE THIS PROPERTY
©2026CTMLS,GGMLS,CCMLS& CMLS
The information is provided exclusively for consumers’ personal, non-commercial use, that it may not be used for any purpose other than to identify prospective properties consumers may be interested in purchasing, and that the data is deemed reliable but is not guaranteed accurate by the MLS boards of the SC Realtors.



